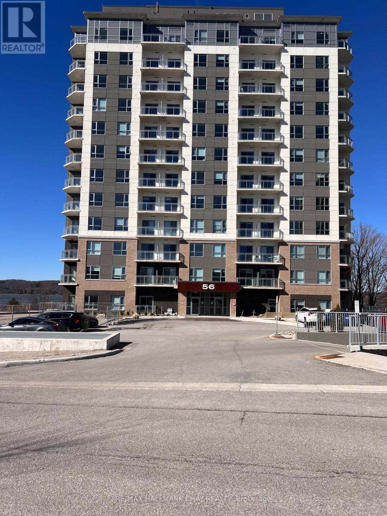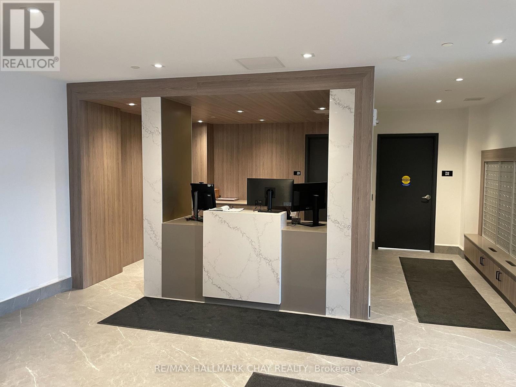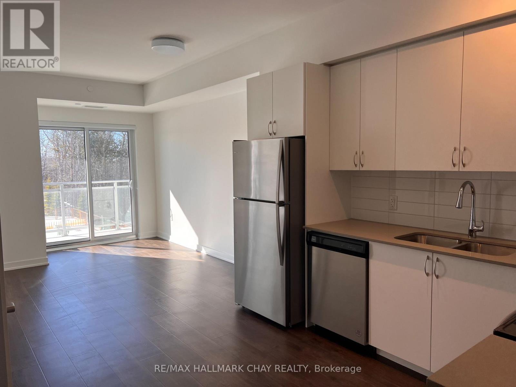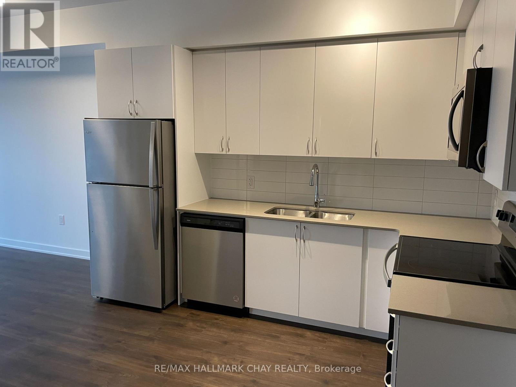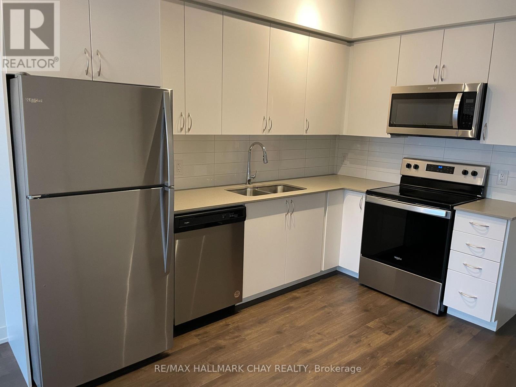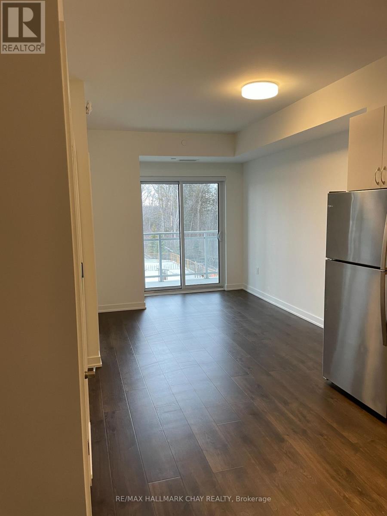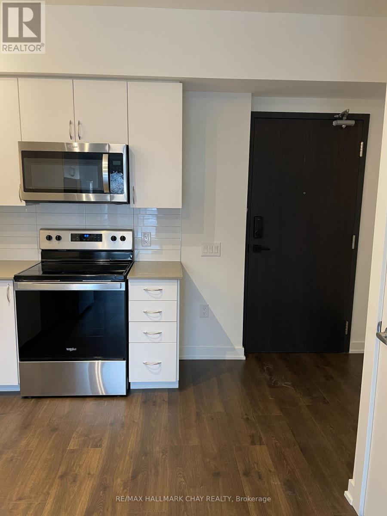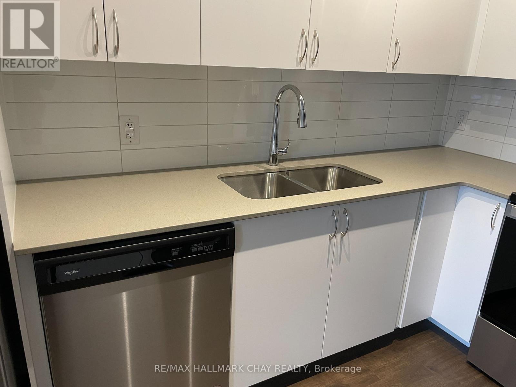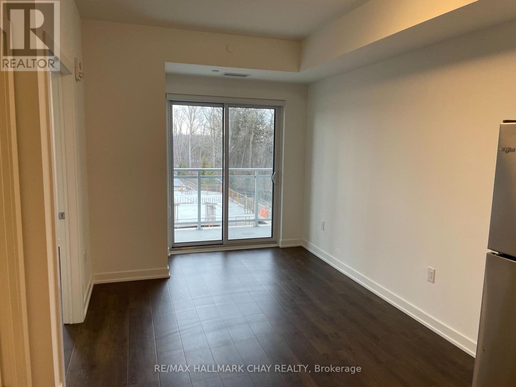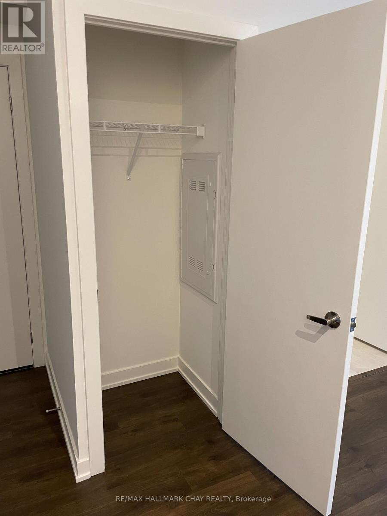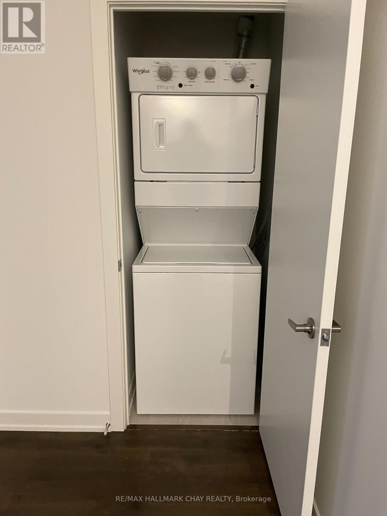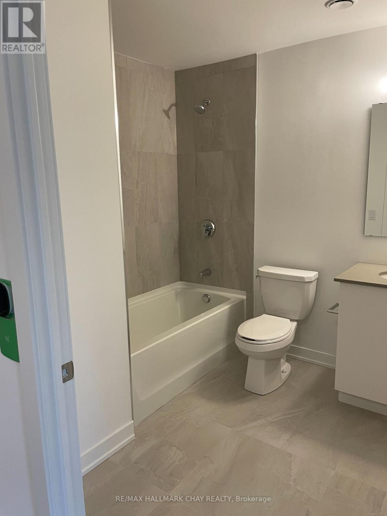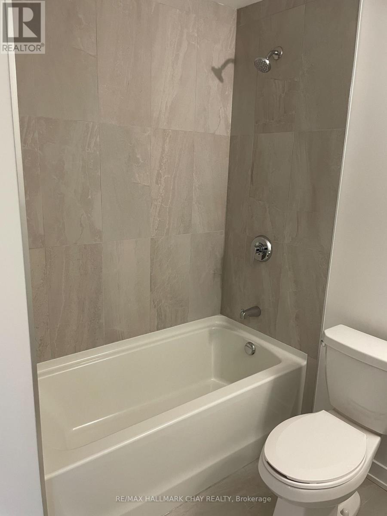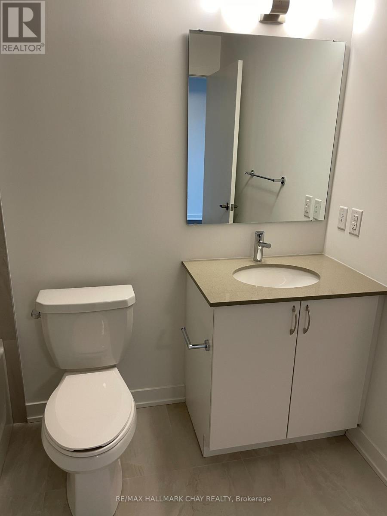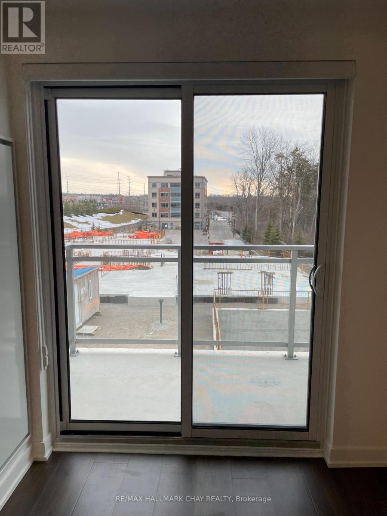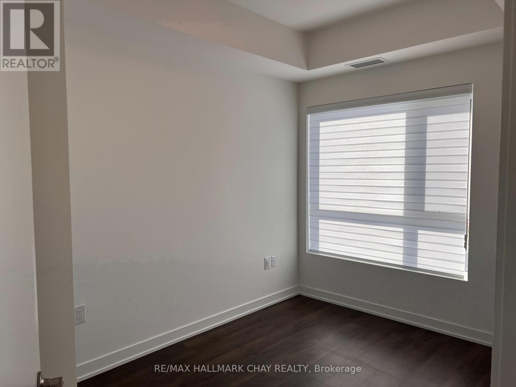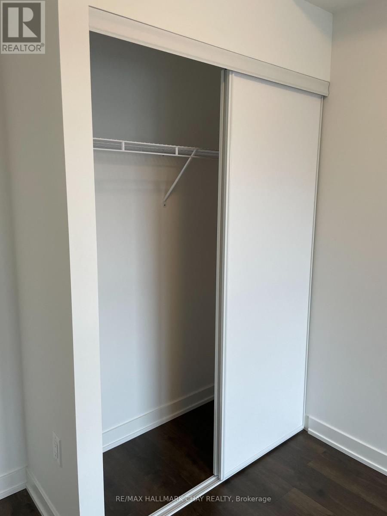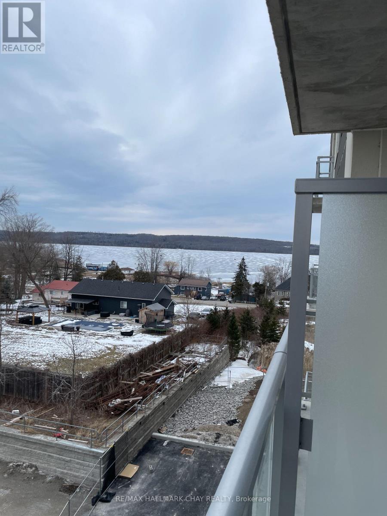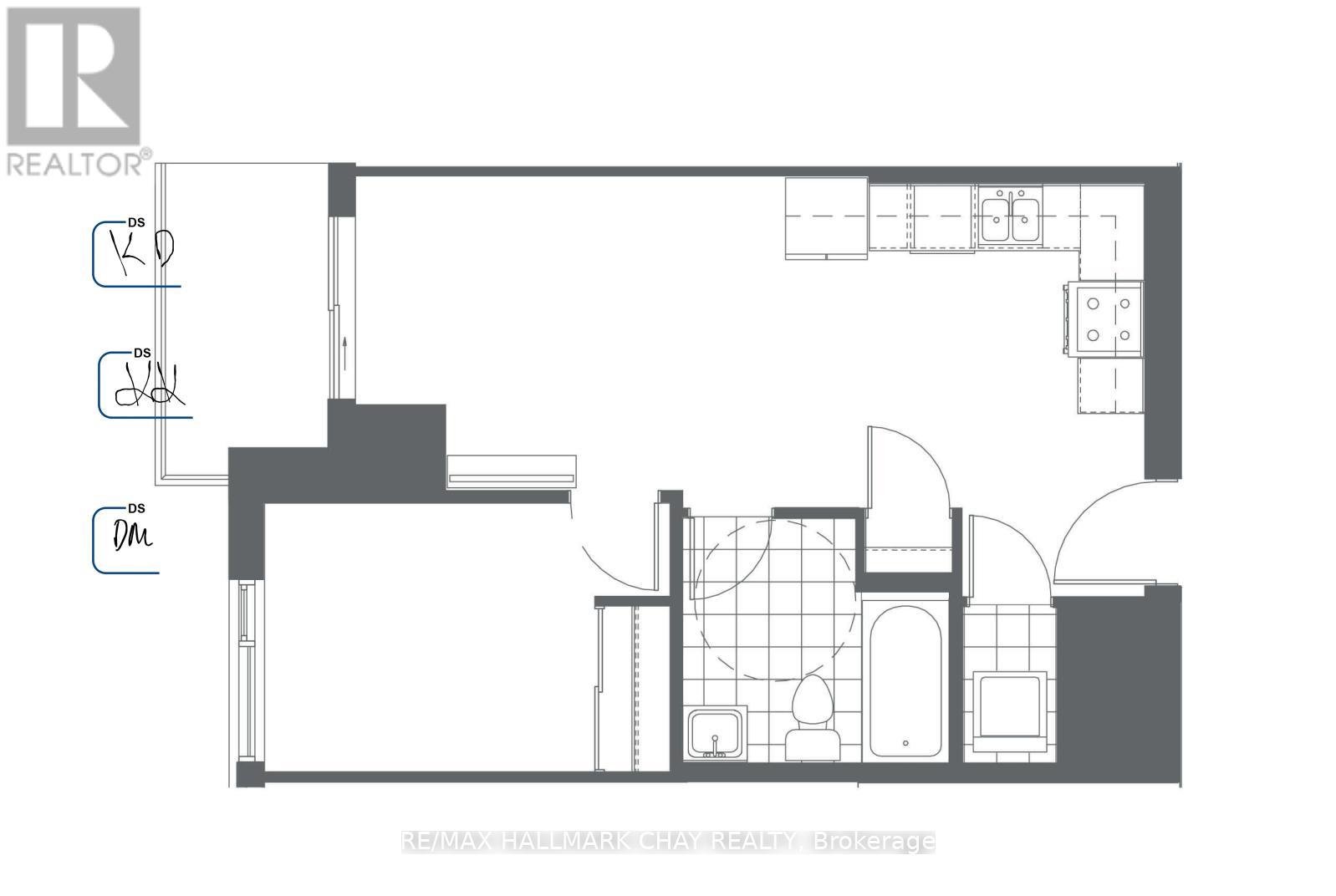202 - 56 Lakeside Terrace Barrie, Ontario L4M 0L4
1 Bedroom
1 Bathroom
500 - 599 ft2
Central Air Conditioning
Forced Air
$1,850 Monthly
Open concept design featuring s/s appliances, spacious balcony with lake view. Building amenities include gym, party room, rooftop terrace with BBQs, concierge, guest suites and visitor parking. Underground parking and locker included. Close to all amenities including RVH, Georgian College, Hwy 400 and North Barrie Crossing Shopping Centre. Pets welcome. (id:48303)
Property Details
| MLS® Number | S12564532 |
| Property Type | Single Family |
| Community Name | Little Lake |
| Amenities Near By | Schools, Public Transit, Hospital |
| Community Features | Pets Allowed With Restrictions |
| Features | Balcony, Carpet Free, In Suite Laundry |
| Parking Space Total | 1 |
| View Type | Lake View |
Building
| Bathroom Total | 1 |
| Bedrooms Above Ground | 1 |
| Bedrooms Total | 1 |
| Age | 0 To 5 Years |
| Amenities | Security/concierge, Recreation Centre, Exercise Centre, Party Room, Visitor Parking, Storage - Locker |
| Appliances | Dishwasher, Dryer, Microwave, Stove, Washer, Refrigerator |
| Basement Type | None |
| Cooling Type | Central Air Conditioning |
| Exterior Finish | Concrete, Brick |
| Heating Fuel | Natural Gas |
| Heating Type | Forced Air |
| Size Interior | 500 - 599 Ft2 |
| Type | Apartment |
Parking
| Underground | |
| Garage |
Land
| Acreage | No |
| Land Amenities | Schools, Public Transit, Hospital |
| Surface Water | Lake/pond |
Rooms
| Level | Type | Length | Width | Dimensions |
|---|---|---|---|---|
| Main Level | Living Room | 3.84 m | 3.81 m | 3.84 m x 3.81 m |
| Main Level | Kitchen | 3.61 m | 3 m | 3.61 m x 3 m |
| Main Level | Bedroom | 3.5 m | 3.25 m | 3.5 m x 3.25 m |
| Main Level | Bathroom | Measurements not available |
https://www.realtor.ca/real-estate/29124270/202-56-lakeside-terrace-barrie-little-lake-little-lake
Contact Us
Contact us for more information
RE/MAX Hallmark Chay Realty
218 Bayfield St, 100078 & 100431
Barrie, Ontario L4M 3B6
218 Bayfield St, 100078 & 100431
Barrie, Ontario L4M 3B6
(705) 722-7100
(705) 722-5246
www.remaxchay.com/

