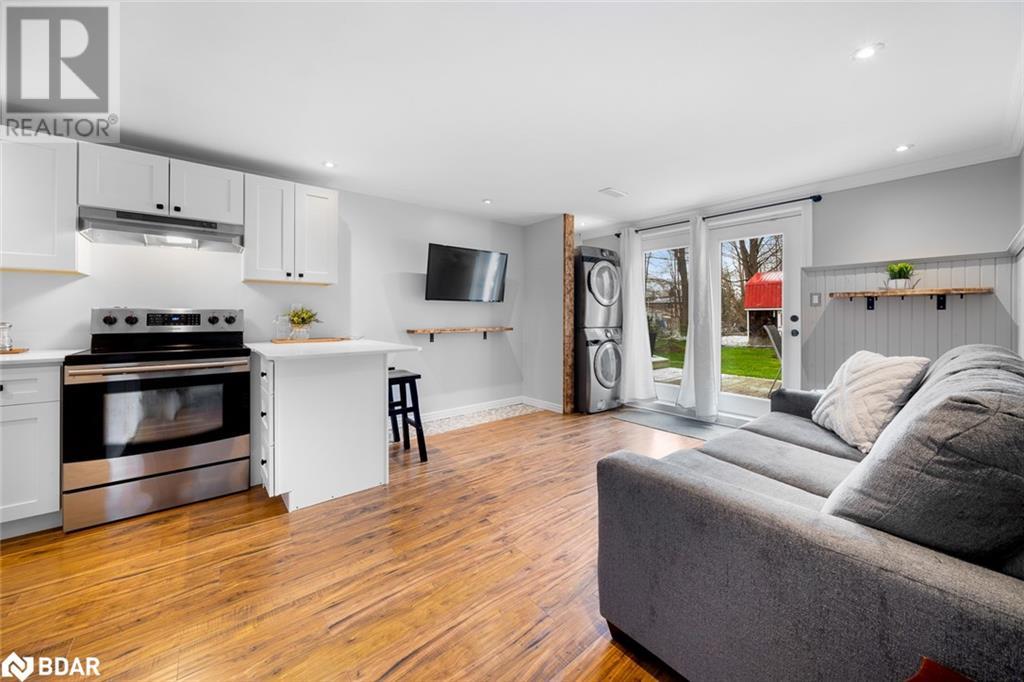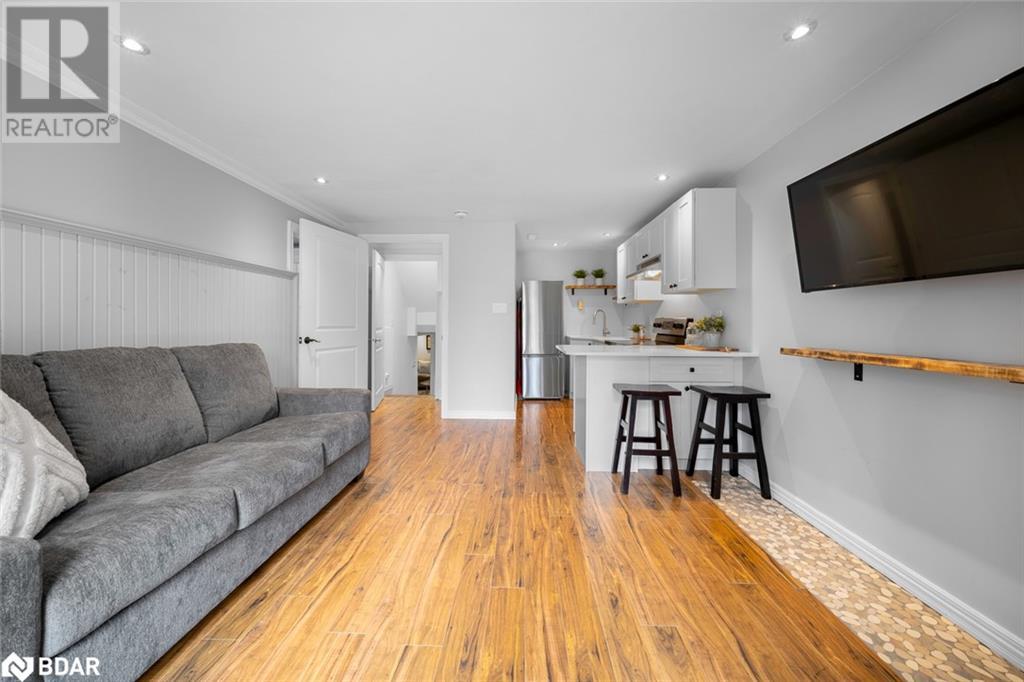2035 Craig Road Innisfil, Ontario L9S 1T2
$1,199,999
This beautifully updated home sits on a stunning 75’ x 202’ treed lot, backing onto peaceful greenspace in a sought-after Alcona neighbourhood. The standout feature is a bright, above ground, self-contained 1-bedroom apartment with its own entrance, kitchen, laundry, and hydro; ideal for in-laws or extra income. The main living space offers a BRAND NEW designer kitchen, open-concept living, three spacious bedrooms and a semi-ensuite bathroom with a custom 2-person shower and corner soaker tub. Also appreciate the basement flex space separate from the apartment offering an extra 500sqft for your personal use. Enjoy the professionally landscaped yard, Arctic Ocean Legend swim spa with 60 jets, impressive barn with hydro ideal for a workshop, storage, or hobby space, and the generator backup system providing peace of mind year-round. Located just a short walk to local shops, parks, and Innisfil Beach Park, and with easy access to Hwy 400, this property combines lifestyle and convenience in one perfect package. (id:48303)
Open House
This property has open houses!
12:00 pm
Ends at:2:00 pm
Property Details
| MLS® Number | 40719729 |
| Property Type | Single Family |
| AmenitiesNearBy | Golf Nearby, Park, Schools |
| CommunityFeatures | Community Centre |
| EquipmentType | None |
| Features | Conservation/green Belt, Paved Driveway, Sump Pump, Automatic Garage Door Opener |
| ParkingSpaceTotal | 7 |
| RentalEquipmentType | None |
| Structure | Workshop, Shed, Barn |
Building
| BathroomTotal | 2 |
| BedroomsAboveGround | 3 |
| BedroomsBelowGround | 1 |
| BedroomsTotal | 4 |
| Appliances | Central Vacuum, Dishwasher, Dryer, Microwave, Refrigerator, Stove, Washer, Microwave Built-in, Hood Fan, Window Coverings, Garage Door Opener, Hot Tub |
| BasementDevelopment | Finished |
| BasementType | Full (finished) |
| ConstructedDate | 1977 |
| ConstructionStyleAttachment | Detached |
| CoolingType | Central Air Conditioning |
| ExteriorFinish | Brick, Vinyl Siding |
| FireplacePresent | Yes |
| FireplaceTotal | 1 |
| FoundationType | Block |
| HeatingFuel | Natural Gas |
| HeatingType | Forced Air |
| SizeInterior | 2287 Sqft |
| Type | House |
| UtilityWater | Municipal Water |
Parking
| Attached Garage |
Land
| Acreage | No |
| LandAmenities | Golf Nearby, Park, Schools |
| Sewer | Septic System |
| SizeDepth | 203 Ft |
| SizeFrontage | 75 Ft |
| SizeTotalText | Under 1/2 Acre |
| ZoningDescription | R1 |
Rooms
| Level | Type | Length | Width | Dimensions |
|---|---|---|---|---|
| Second Level | 4pc Bathroom | Measurements not available | ||
| Second Level | Bedroom | 9'6'' x 9'10'' | ||
| Second Level | Bedroom | 9'4'' x 13'7'' | ||
| Second Level | Primary Bedroom | 11'2'' x 14'9'' | ||
| Basement | Recreation Room | 24'7'' x 22'5'' | ||
| Lower Level | 3pc Bathroom | Measurements not available | ||
| Lower Level | Bedroom | 10'7'' x 11'4'' | ||
| Lower Level | Eat In Kitchen | 13'0'' x 20'4'' | ||
| Main Level | Great Room | 14'7'' x 22'5'' | ||
| Main Level | Kitchen | 10'6'' x 21'0'' |
https://www.realtor.ca/real-estate/28192805/2035-craig-road-innisfil
Interested?
Contact us for more information
241 Minet's Point Road
Barrie, Ontario L4N 4C4
241 Minet's Point Road, 100153
Barrie, Ontario L4N 4C4














































