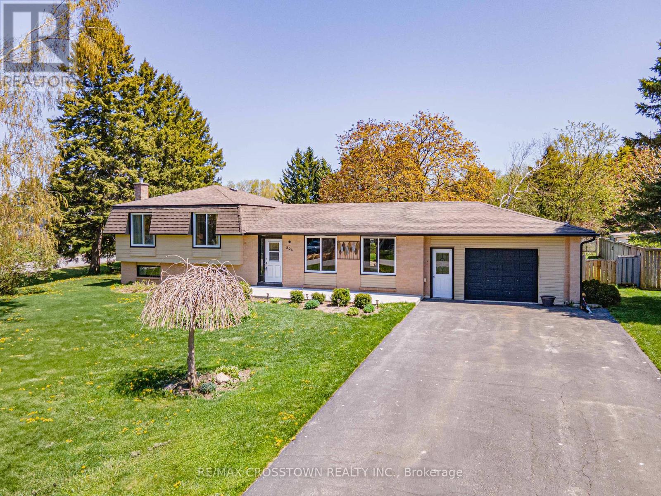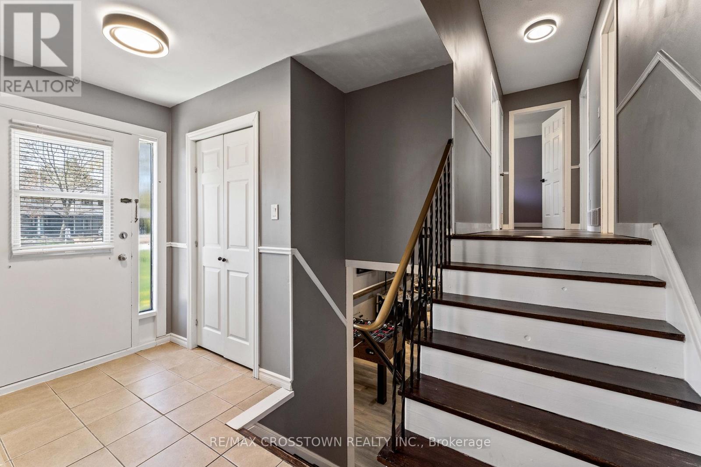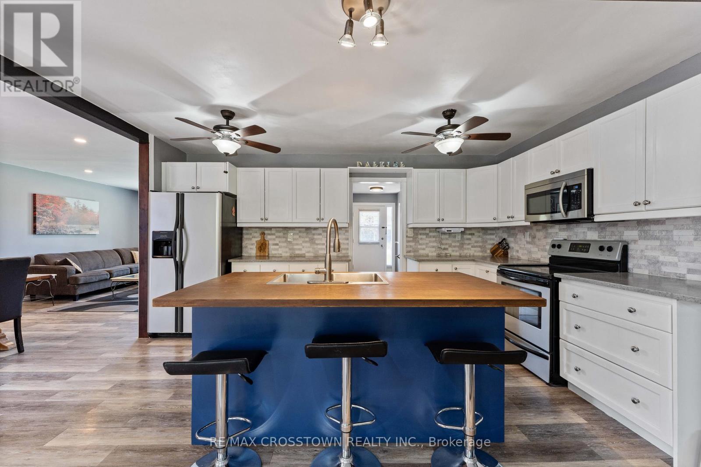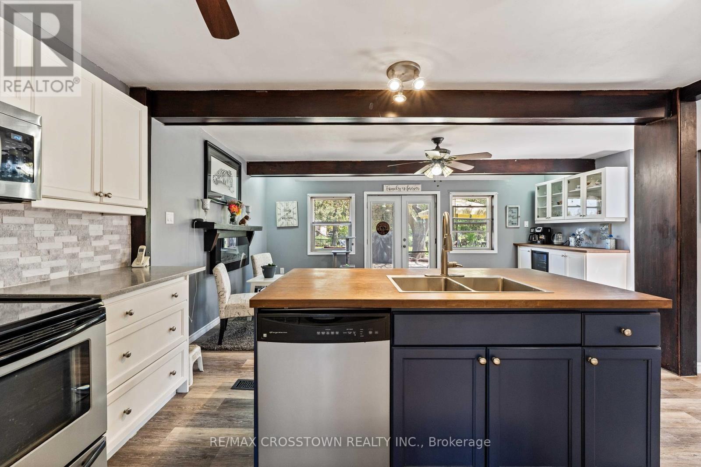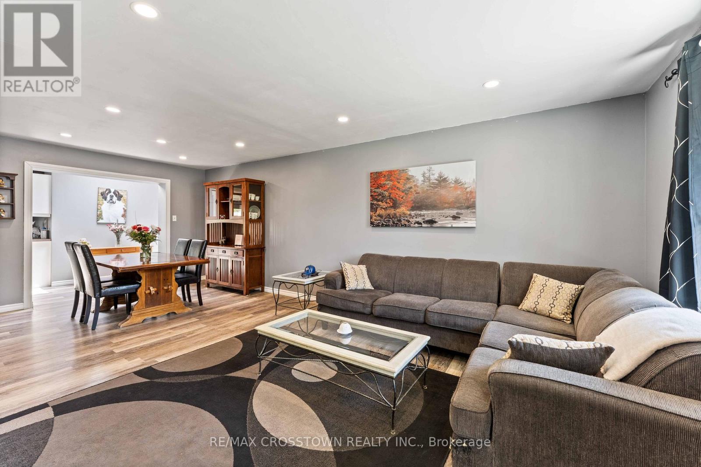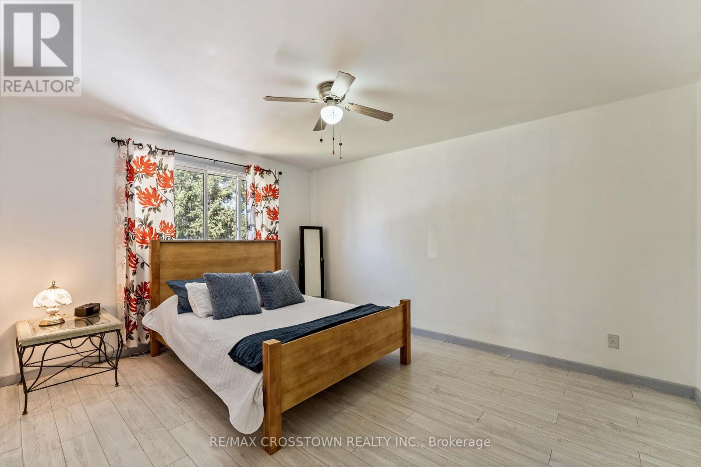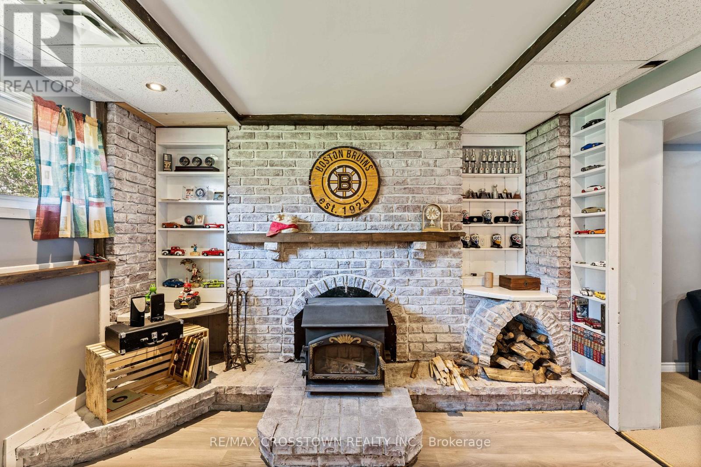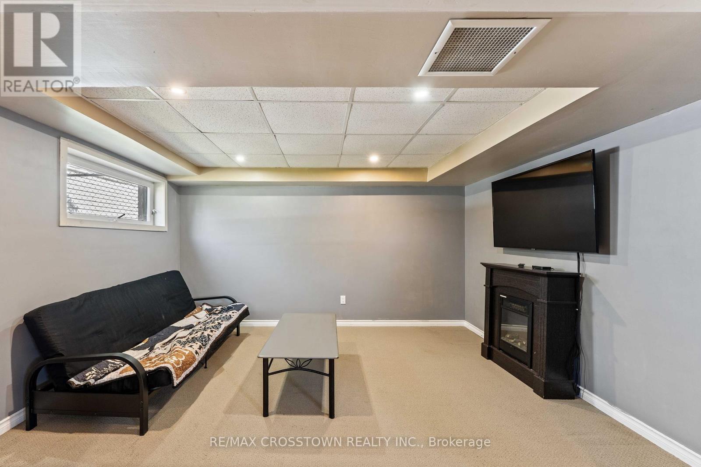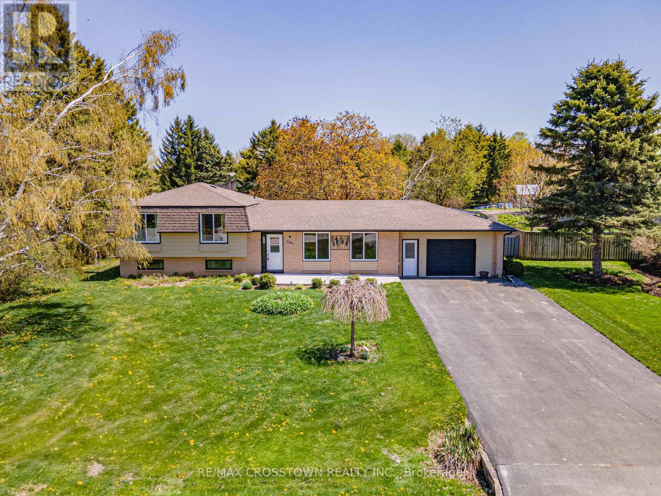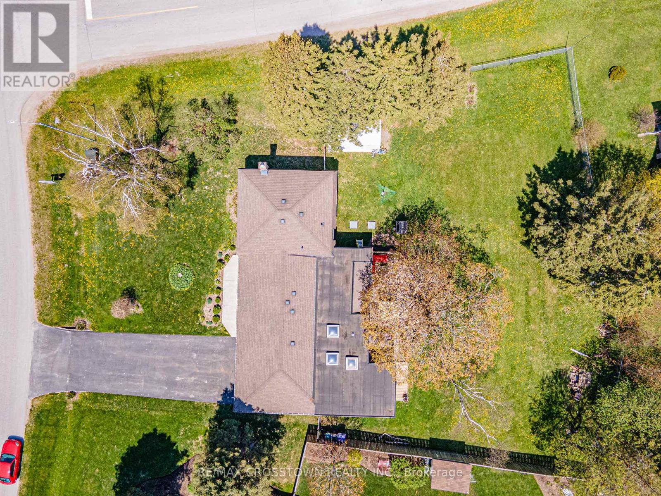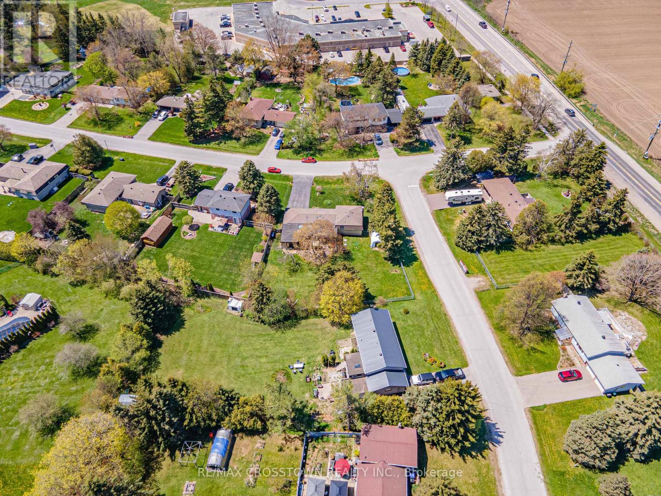204 Camilla Crescent Essa, Ontario L0L 2N0
$949,000
Welcome To 204 Camilla Crescent In The Highly Desired Community Of Thornton. Situated On A Large Corner Lot, This Residence Has Been Cherished By Its Owners For Nearly Two Decades. Upon Entering, You Are Greeted By An Abundance Of Natural Light Streaming Through Expansive Windows And Skylights, Enhancing The Welcoming Ambiance Of The Home. This Residence Boasts A Versatile Floor Plan, Featuring Four Well-Appointed Bedrooms And The Option To Transform An Additional Room Into A Fifth Bedroom, Perfect For Accommodating Growing Families Or Those Desiring Ample Space. Significant Recent Upgrades Include A New Roof, Modernized Windows, And Updated Flooring, Providing A Move-In-Ready Home With Added Peace Of Mind. The Living Areas, Bright And Spacious, Are Ideal For Daily Living And Hosting Guests. The Outdoor Area Complements The Interior With A Large Back Deck Designed For Serene Evenings And Entertaining Friends And Neighbours. Whether It's A Family Barbecue, Quiet Reading Time, Or A Night Under The Stars, The Backyard Serves As Your Private Oasis. With Its Proximity To Highway 400, Commuting Is Effortless, Positioning This Home As An Excellent Choice For Those Working In The City But Seeking The Tranquility Of Rural Life. A Short 7-Minute Drive Connects You To Barrie, Offering Restaurants, Shopping, And Entertainment Options, Striking A Perfect Balance Between Peaceful And Practical. This Community Boasts Its Own Waterpark For Kids, An Outdoor Arena For Year-Round Use, A Fenced Dog Park, Library, Walking Trails, Snowmobile Trails, And One Of The Best Ice Cream Shops In Ontario. Schedule Your Showing Today And Come See Why Thornton And This Home Are So Special. (id:48303)
Property Details
| MLS® Number | N12143827 |
| Property Type | Single Family |
| Community Name | Thornton |
| AmenitiesNearBy | Park, Place Of Worship, Ski Area |
| CommunityFeatures | School Bus |
| Features | Irregular Lot Size, Flat Site, Conservation/green Belt, Carpet Free, Sump Pump |
| ParkingSpaceTotal | 7 |
Building
| BathroomTotal | 2 |
| BedroomsAboveGround | 4 |
| BedroomsTotal | 4 |
| Age | 31 To 50 Years |
| Appliances | Water Heater, Dishwasher, Dryer, Stove, Washer, Refrigerator |
| BasementDevelopment | Finished |
| BasementType | N/a (finished) |
| ConstructionStyleAttachment | Detached |
| ConstructionStyleSplitLevel | Sidesplit |
| ExteriorFinish | Brick, Aluminum Siding |
| FireplacePresent | Yes |
| FireplaceType | Insert |
| FoundationType | Block |
| HeatingFuel | Natural Gas |
| HeatingType | Forced Air |
| SizeInterior | 2000 - 2500 Sqft |
| Type | House |
| UtilityWater | Municipal Water |
Parking
| Attached Garage | |
| Garage |
Land
| Acreage | No |
| LandAmenities | Park, Place Of Worship, Ski Area |
| Sewer | Septic System |
| SizeDepth | 131 Ft ,8 In |
| SizeFrontage | 66 Ft ,9 In |
| SizeIrregular | 66.8 X 131.7 Ft |
| SizeTotalText | 66.8 X 131.7 Ft |
| ZoningDescription | R1 |
Rooms
| Level | Type | Length | Width | Dimensions |
|---|---|---|---|---|
| Second Level | Bedroom 2 | 4.39 m | 3.59 m | 4.39 m x 3.59 m |
| Second Level | Bedroom 3 | 4.28 m | 3.17 m | 4.28 m x 3.17 m |
| Second Level | Bedroom 4 | 3.04 m | 2.83 m | 3.04 m x 2.83 m |
| Second Level | Bathroom | 3.54 m | 2.35 m | 3.54 m x 2.35 m |
| Basement | Recreational, Games Room | 6.48 m | 3.43 m | 6.48 m x 3.43 m |
| Basement | Great Room | 3.95 m | 3.21 m | 3.95 m x 3.21 m |
| Main Level | Kitchen | 4.62 m | 3.01 m | 4.62 m x 3.01 m |
| Main Level | Dining Room | 3.35 m | 3.2 m | 3.35 m x 3.2 m |
| Main Level | Family Room | 5.97 m | 3.32 m | 5.97 m x 3.32 m |
| Main Level | Living Room | 5.74 m | 3.82 m | 5.74 m x 3.82 m |
| Main Level | Primary Bedroom | 5.2 m | 3.41 m | 5.2 m x 3.41 m |
| Main Level | Bathroom | 3.96 m | 1.72 m | 3.96 m x 1.72 m |
Utilities
| Cable | Available |
| Electricity | Installed |
https://www.realtor.ca/real-estate/28302639/204-camilla-crescent-essa-thornton-thornton
Interested?
Contact us for more information
566 Bryne Drive Unit B1, 105880 &105965
Barrie, Ontario L4N 9P6
566 Bryne Drive Unit B1, 105880 &105965
Barrie, Ontario L4N 9P6

