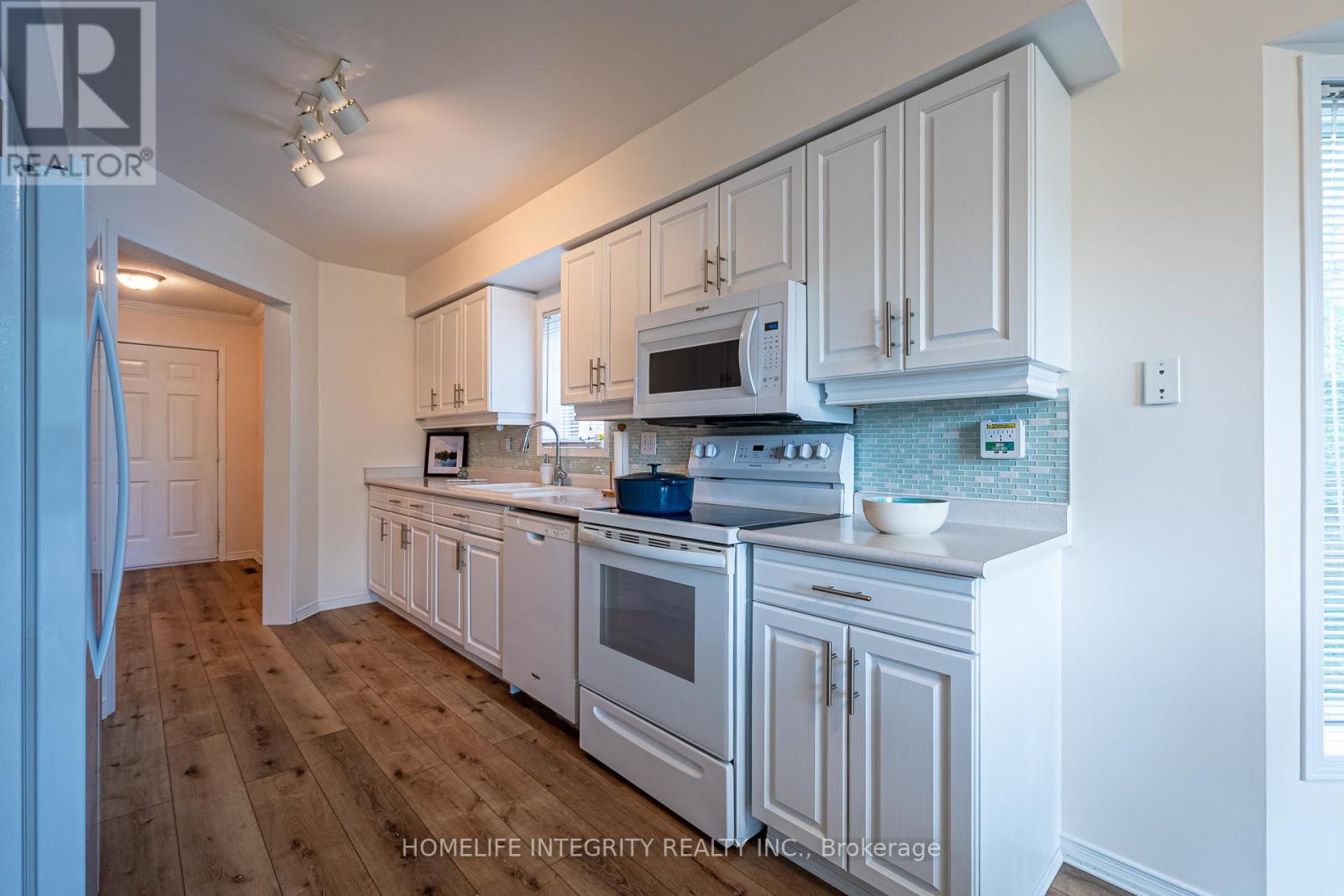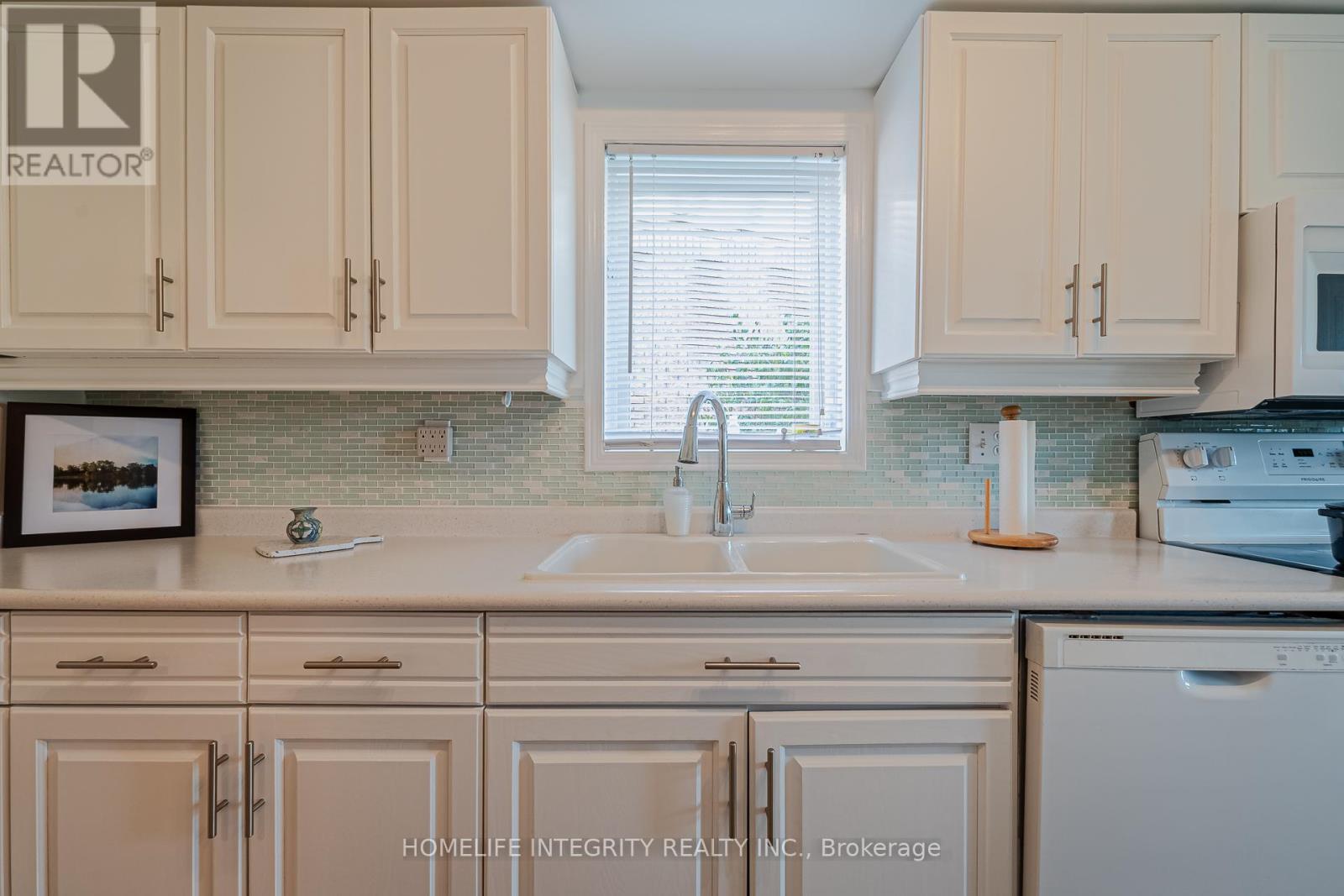204 Greenbriar Road New Tecumseth, Ontario L9R 1Y1
$679,900Maintenance, Water, Common Area Maintenance, Insurance, Parking
$535 Monthly
Maintenance, Water, Common Area Maintenance, Insurance, Parking
$535 MonthlyPrivate parking for 4 cars ( interlock driveway) plus the garage!!! You will love this lovely 2 Storey semi-detached condo ( over 1700 square foot of living space ) in the beautiful community of Green Briar. Two decks ( one a second storey balcony ) provide a vantage point to observe 2 challenging holes on the adjacent Nottawasga 18-hole golf course. Mature trees provide shade and privacy. Enter this home and you will immediately see that we have been busy. The main floor has new high-end vinyl plank flooring throughout ( 2024)The kitchen has been upgraded with refinished cabinets, a new fridge, and a new over-the-stove microwave ( 2024)The main floor powder room has a new quartz countertop, sink, and taps ( 2024)The living room, dining room and kitchen have been freshly painted (2024). In June 2023 a new walk-in shower was installed in the main bathroom. The primary bedroom has a walk-in closet, and the adjacent sitting room overlooks the golf course. The upper level has an additional bedroom and a large office. The lower level has laminate flooring, a large rec room ( with a gas fireplace), and a third bedroom plus 3 pce bath . The lower level is perfect as a guest suite! If you desire to be in a friendly community then don't delay on this opportunity. **EXTRAS** Air conditioner ( July 2024) Walking distance to the famous Nottawasaga Inn Resort. Minutes to Alliston,(Walmart, Zehrs, Food stores, restaurants, shops and theater, 1/2 hour to barrie and close to the 400 highway) (id:48303)
Property Details
| MLS® Number | N11906194 |
| Property Type | Single Family |
| Community Name | Alliston |
| CommunityFeatures | Pet Restrictions |
| Features | Balcony |
| ParkingSpaceTotal | 5 |
| Structure | Deck, Porch |
Building
| BathroomTotal | 3 |
| BedroomsAboveGround | 2 |
| BedroomsBelowGround | 1 |
| BedroomsTotal | 3 |
| Amenities | Fireplace(s) |
| Appliances | Water Heater, Blinds, Dishwasher, Dryer, Garage Door Opener, Microwave, Stove, Washer, Refrigerator |
| BasementDevelopment | Finished |
| BasementType | Full (finished) |
| CoolingType | Central Air Conditioning |
| ExteriorFinish | Brick, Vinyl Siding |
| FireplacePresent | Yes |
| FireplaceTotal | 1 |
| HalfBathTotal | 1 |
| HeatingFuel | Natural Gas |
| HeatingType | Forced Air |
| StoriesTotal | 2 |
| SizeInterior | 1399.9886 - 1598.9864 Sqft |
Parking
| Attached Garage |
Land
| Acreage | No |
Rooms
| Level | Type | Length | Width | Dimensions |
|---|---|---|---|---|
| Second Level | Primary Bedroom | 6.53 m | 3.61 m | 6.53 m x 3.61 m |
| Second Level | Sitting Room | 3.3 m | 3.11 m | 3.3 m x 3.11 m |
| Second Level | Bedroom 2 | 4.39 m | 3.63 m | 4.39 m x 3.63 m |
| Second Level | Office | 3.14 m | 2.78 m | 3.14 m x 2.78 m |
| Lower Level | Laundry Room | 2.12 m | 1.77 m | 2.12 m x 1.77 m |
| Lower Level | Utility Room | 2.57 m | 2.41 m | 2.57 m x 2.41 m |
| Lower Level | Recreational, Games Room | 5.86 m | 3.63 m | 5.86 m x 3.63 m |
| Lower Level | Bedroom 3 | 3.05 m | 2.54 m | 3.05 m x 2.54 m |
| Main Level | Living Room | 6.43 m | 3.65 m | 6.43 m x 3.65 m |
| Main Level | Dining Room | 6.43 m | 3.65 m | 6.43 m x 3.65 m |
| Main Level | Kitchen | 4.4 m | 2.73 m | 4.4 m x 2.73 m |
| Main Level | Eating Area | 3.17 m | 2.56 m | 3.17 m x 2.56 m |
https://www.realtor.ca/real-estate/27764648/204-greenbriar-road-new-tecumseth-alliston-alliston
Interested?
Contact us for more information
169 Victoria St. W., Unit A
Alliston, Ontario L9R 1H8



































