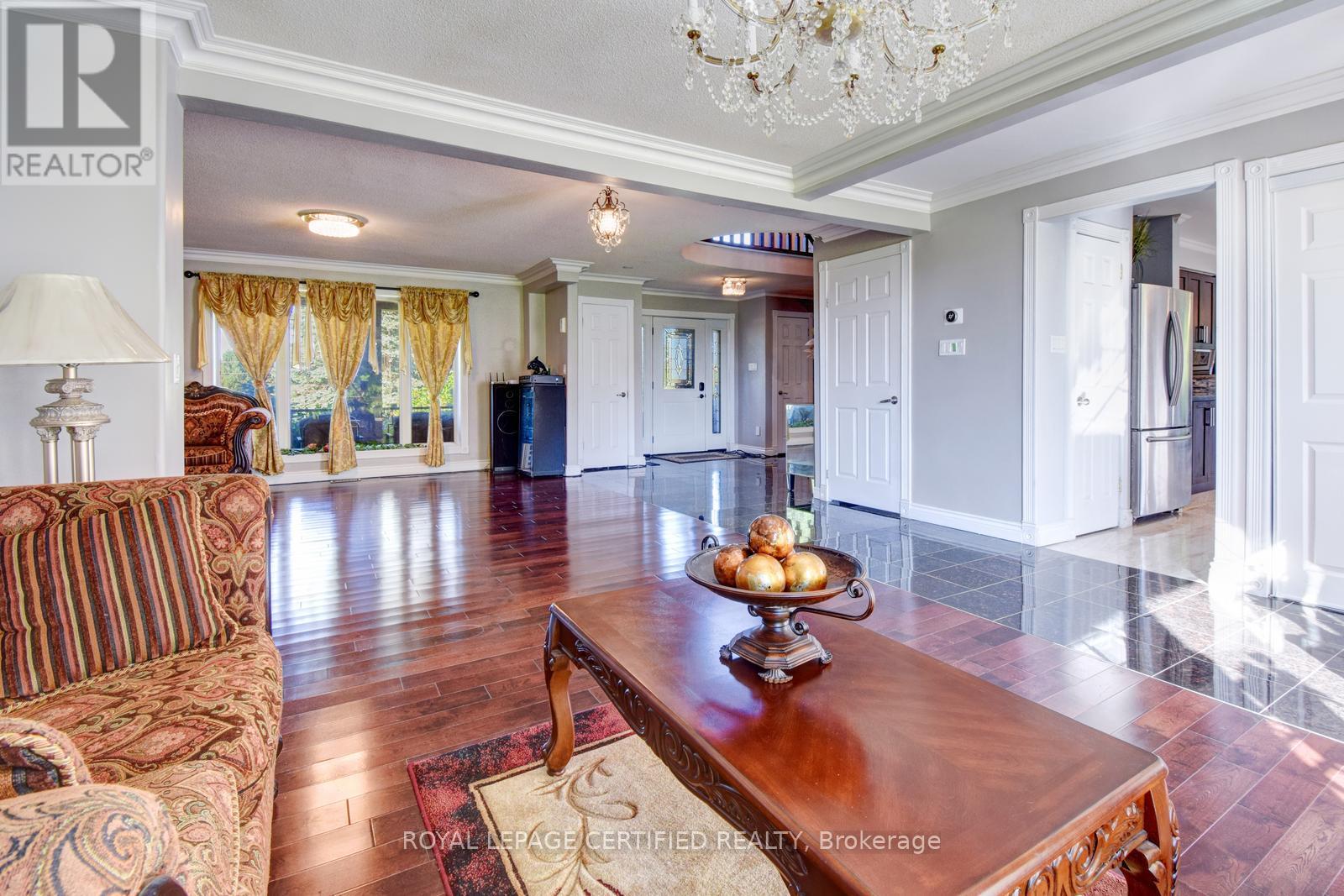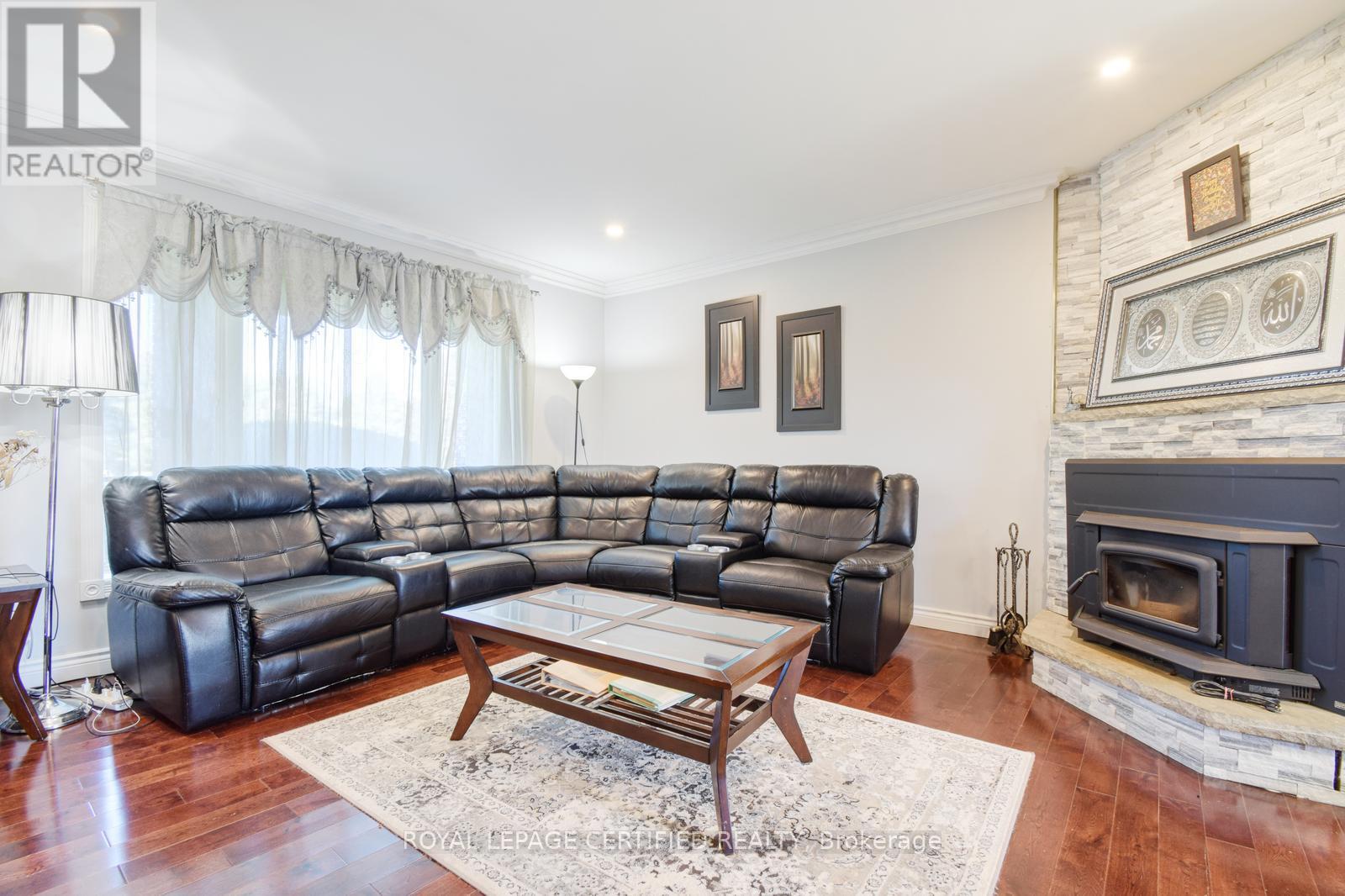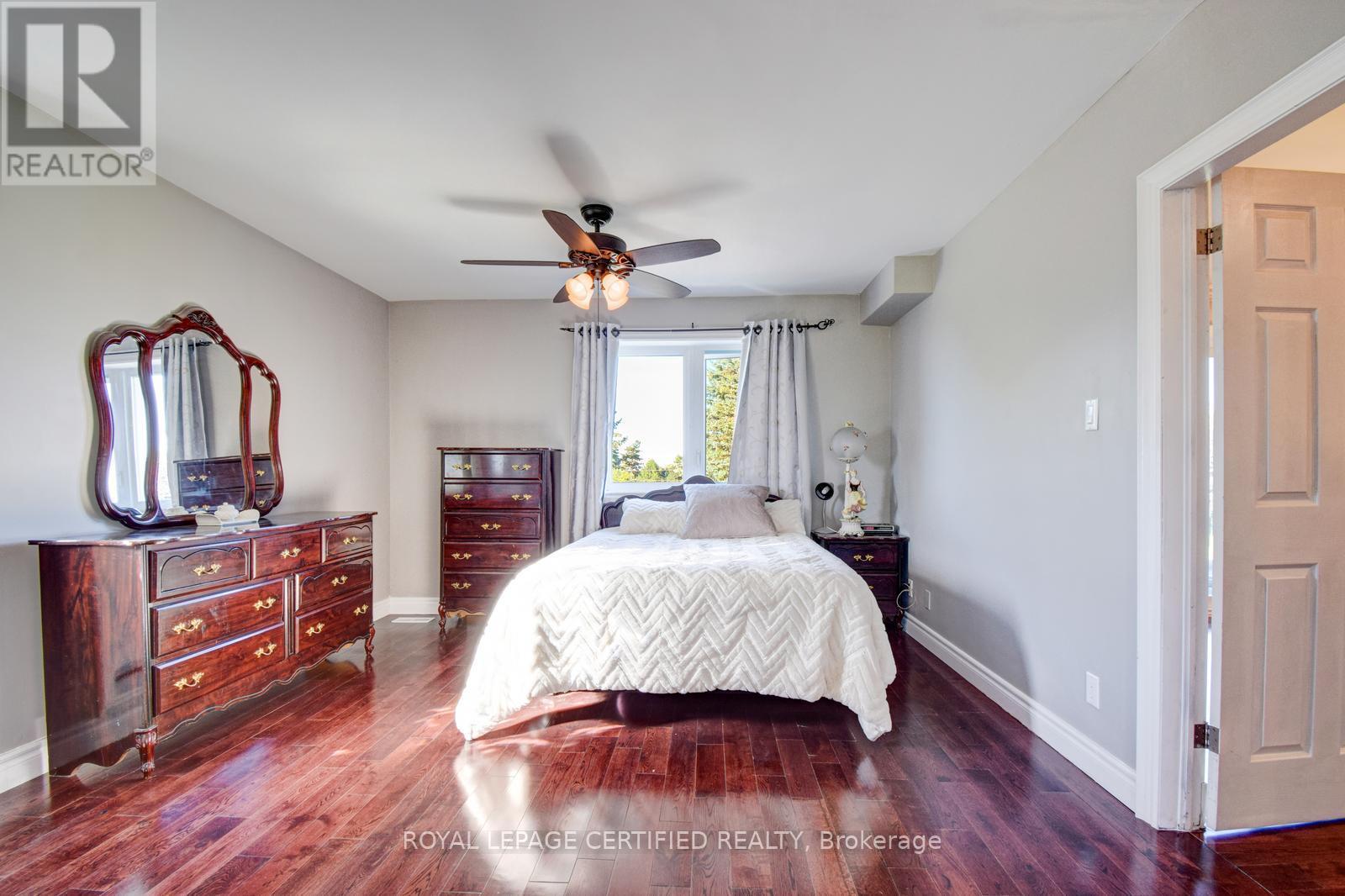2052 18th Side Road New Tecumseth, Ontario L0G 1B0
$2,199,999
Welcome to an exceptional property nestling on 10+ acres. It is a meticulously maintained propertyand the joy of the owners. It is an automated gated entrance enhancing your security. This propertyis a 2 level, 6 car garage, great for a car enthusiasts or can be used as a home base work shop.Originally 4 bedrooms house, a grand enterance with winding staircase, large finished walkoutbasement w/ kitchen, sauna and much more. HWY 400 is just mins away, this property is ready tobecome your forever home and piece of paradise. **** EXTRAS **** Buyers or Buyer's agent to verify lot size, room measurements,taxes, zoning and farm landdesignation. (id:48303)
Property Details
| MLS® Number | N8489218 |
| Property Type | Single Family |
| Community Name | Tottenham |
| Features | Country Residential |
| ParkingSpaceTotal | 26 |
Building
| BathroomTotal | 4 |
| BedroomsAboveGround | 3 |
| BedroomsBelowGround | 2 |
| BedroomsTotal | 5 |
| BasementDevelopment | Finished |
| BasementFeatures | Walk Out |
| BasementType | N/a (finished) |
| CoolingType | Central Air Conditioning |
| ExteriorFinish | Brick |
| FireplacePresent | Yes |
| FlooringType | Hardwood, Tile |
| FoundationType | Concrete |
| HeatingFuel | Propane |
| HeatingType | Forced Air |
| StoriesTotal | 2 |
| Type | House |
Parking
| Attached Garage |
Land
| Acreage | Yes |
| Sewer | Septic System |
| SizeDepth | 2012 Ft ,9 In |
| SizeFrontage | 231 Ft ,7 In |
| SizeIrregular | 231.65 X 2012.8 Ft |
| SizeTotalText | 231.65 X 2012.8 Ft|10 - 24.99 Acres |
Rooms
| Level | Type | Length | Width | Dimensions |
|---|---|---|---|---|
| Second Level | Primary Bedroom | 8.16 m | 4.42 m | 8.16 m x 4.42 m |
| Second Level | Bedroom 2 | 2.9 m | 4.27 m | 2.9 m x 4.27 m |
| Second Level | Bedroom 3 | 3.68 m | 4.24 m | 3.68 m x 4.24 m |
| Lower Level | Recreational, Games Room | 9.02 m | 6.9 m | 9.02 m x 6.9 m |
| Lower Level | Bedroom 4 | 6.71 m | 4.16 m | 6.71 m x 4.16 m |
| Main Level | Living Room | 4.71 m | 4.33 m | 4.71 m x 4.33 m |
| Main Level | Dining Room | 4.32 m | 3 m | 4.32 m x 3 m |
| Main Level | Family Room | 4.74 m | 7.21 m | 4.74 m x 7.21 m |
| Main Level | Kitchen | 4.23 m | 4.12 m | 4.23 m x 4.12 m |
| Main Level | Den | 4.31 m | 3.62 m | 4.31 m x 3.62 m |
Utilities
| Cable | Installed |
| Sewer | Installed |
https://www.realtor.ca/real-estate/27106335/2052-18th-side-road-new-tecumseth-tottenham-tottenham
Interested?
Contact us for more information
































