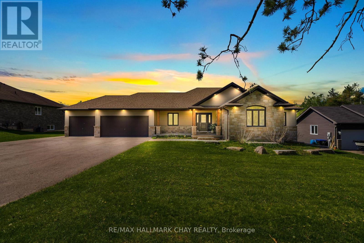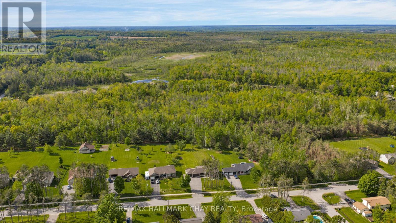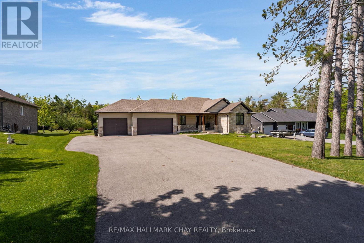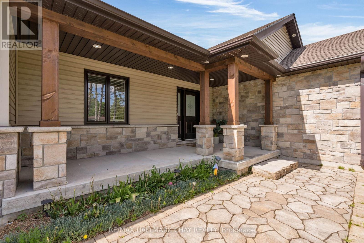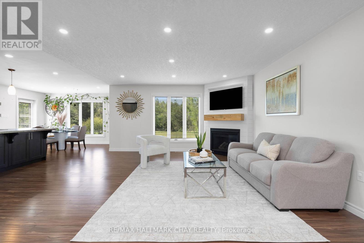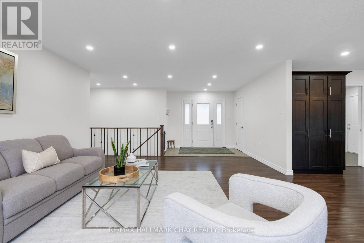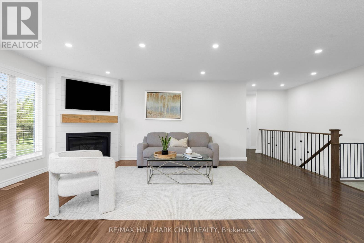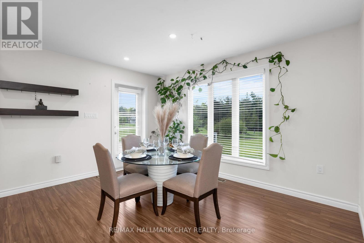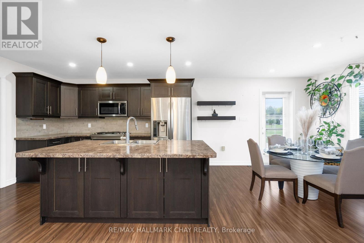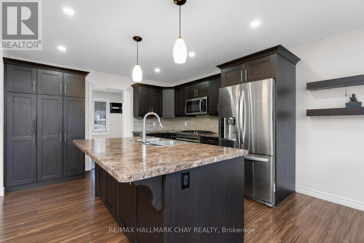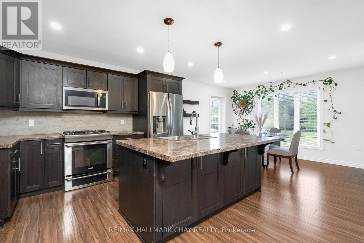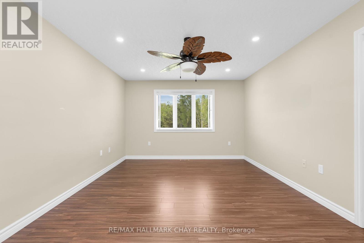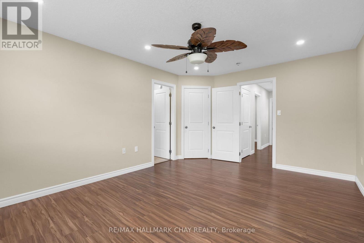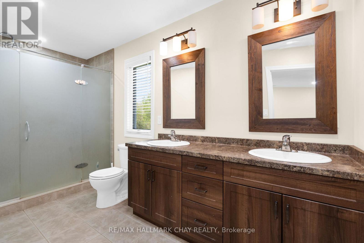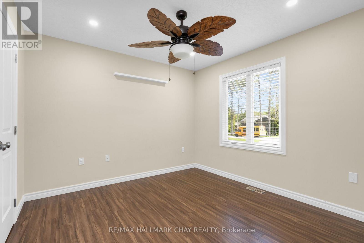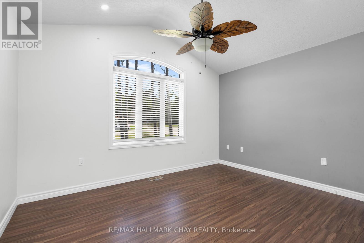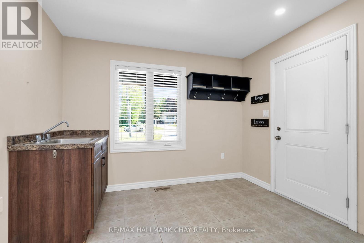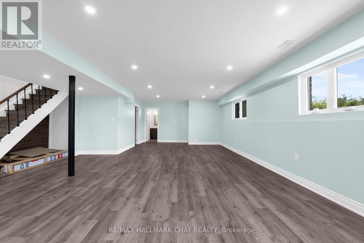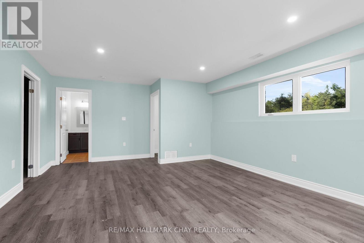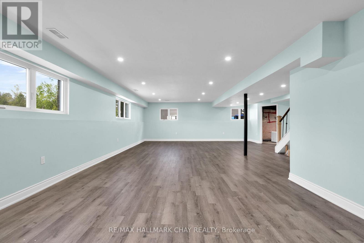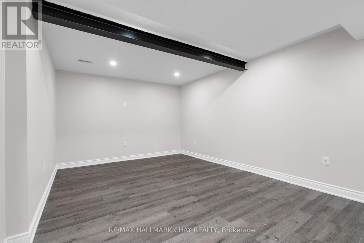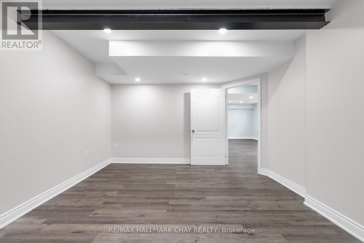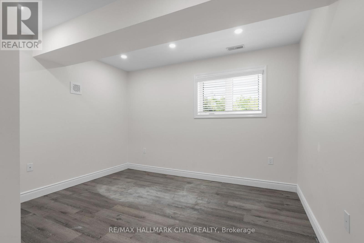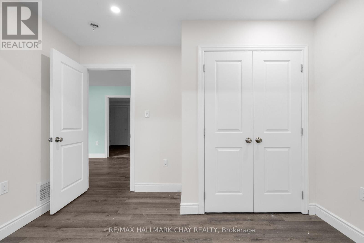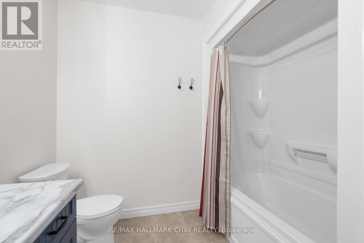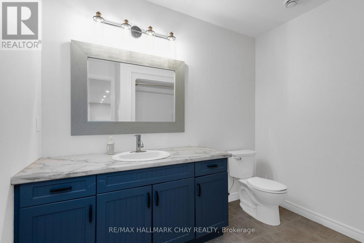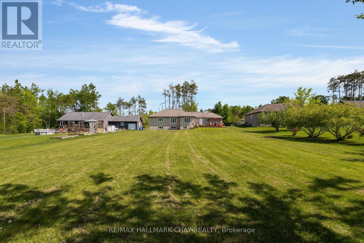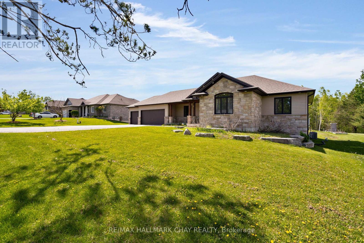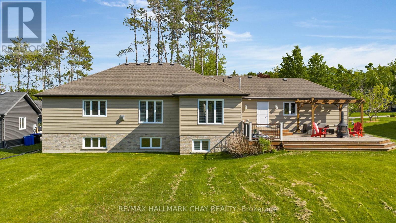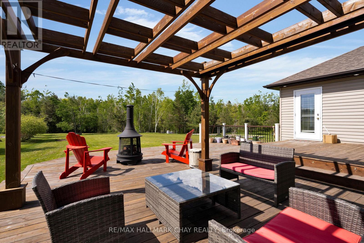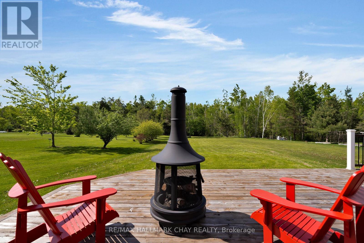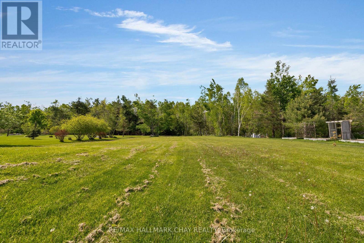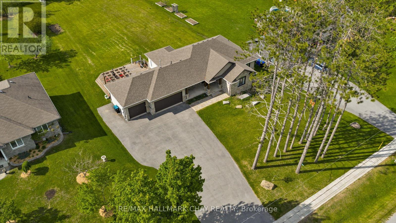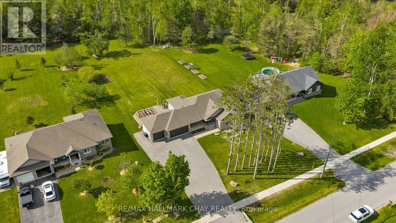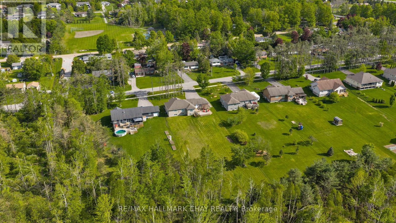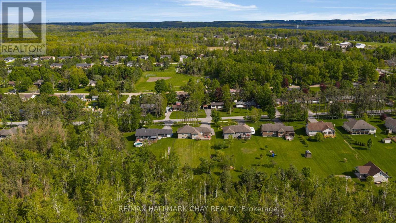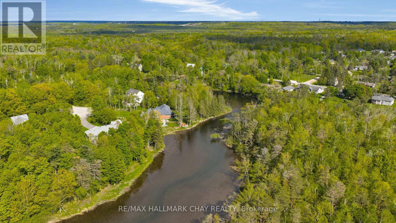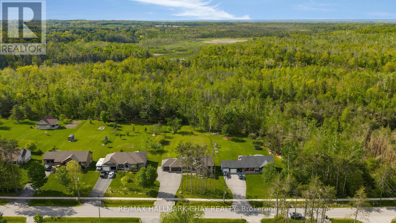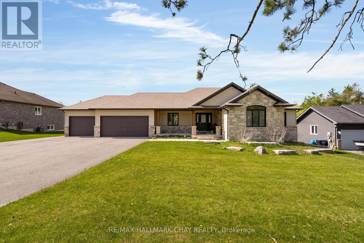2052 Marchmont Road Severn, Ontario L3V 6H2
$1,150,000
Ranch-Style Bungalow Nestled In The Sought After Marchmont Community. Sitting On Almost 1 Acre, Backing Onto Greenspace. Enjoy The Ease Of Main Floor Living With An Open-Concept Kitchen And Living Area Complete With A Gas Fireplace Perfect For Gathering And Everyday Living. Main Floor Laundry And Inside Entry From The Insulated And Heated Triple-Car Garage, Offering Ample Storage And Ideal Workshop Space. Walk Out From The Dining Area To Your Impressive 1,000 Sq Ft Deck, An Entertainers Dream, Overlooking A Serene Backyard With No Back Neighbors For Added Privacy And Peaceful Views. The Newly Renovated Basement Adds Exceptional Value With A Fourth Bedroom, An Additional Full Bathroom, Oversized Above Grade Windows, And A Fully Insulated, Soundproof Bonus Room Perfect For A Home Theatre, Office, Or Creative Studio. The Spacious Primary Bedroom Features A 4-Piece Ensuite And Great Walk In Closet. With Two Additional Well-Sized Bedrooms And A Full Main Bath Completing The Main Level. Within Proximity To The Best Local Schools, Walking Distance To The Local Park, New Basketball Courts, And Pickleball Courts, This Property Offers The Perfect Balance Of Luxury, Lifestyle, And Location. Don't Miss Your Chance To Call This Incredible Home Your Own! (id:48303)
Property Details
| MLS® Number | S12355296 |
| Property Type | Single Family |
| Community Name | Marchmont |
| AmenitiesNearBy | Hospital |
| ParkingSpaceTotal | 9 |
| Structure | Deck |
Building
| BathroomTotal | 3 |
| BedroomsAboveGround | 3 |
| BedroomsBelowGround | 1 |
| BedroomsTotal | 4 |
| Age | 6 To 15 Years |
| Amenities | Fireplace(s) |
| Appliances | Water Heater - Tankless |
| ArchitecturalStyle | Bungalow |
| BasementDevelopment | Finished |
| BasementType | Full (finished) |
| ConstructionStyleAttachment | Detached |
| CoolingType | Central Air Conditioning |
| ExteriorFinish | Vinyl Siding, Brick |
| FireplacePresent | Yes |
| FireplaceTotal | 1 |
| FoundationType | Concrete |
| HeatingFuel | Natural Gas |
| HeatingType | Forced Air |
| StoriesTotal | 1 |
| SizeInterior | 1500 - 2000 Sqft |
| Type | House |
| UtilityWater | Drilled Well |
Parking
| Attached Garage | |
| Garage |
Land
| Acreage | No |
| LandAmenities | Hospital |
| Sewer | Septic System |
| SizeDepth | 433 Ft |
| SizeFrontage | 96 Ft |
| SizeIrregular | 96 X 433 Ft |
| SizeTotalText | 96 X 433 Ft|1/2 - 1.99 Acres |
| ZoningDescription | Residential |
Rooms
| Level | Type | Length | Width | Dimensions |
|---|---|---|---|---|
| Lower Level | Bedroom | 3.4 m | 3.4 m | 3.4 m x 3.4 m |
| Lower Level | Bathroom | 2.69 m | 2.44 m | 2.69 m x 2.44 m |
| Lower Level | Cold Room | 6.6 m | 2.54 m | 6.6 m x 2.54 m |
| Lower Level | Other | 5.49 m | 3.91 m | 5.49 m x 3.91 m |
| Lower Level | Utility Room | 6.71 m | 3.05 m | 6.71 m x 3.05 m |
| Main Level | Foyer | 2.13 m | 2.13 m | 2.13 m x 2.13 m |
| Main Level | Great Room | 5.05 m | 4.67 m | 5.05 m x 4.67 m |
| Main Level | Other | 6.86 m | 3.86 m | 6.86 m x 3.86 m |
| Main Level | Laundry Room | 3.17 m | 2.79 m | 3.17 m x 2.79 m |
| Main Level | Primary Bedroom | 4.98 m | 3.66 m | 4.98 m x 3.66 m |
| Main Level | Other | 4.11 m | 1.78 m | 4.11 m x 1.78 m |
| Main Level | Bedroom | 3.2 m | 3.2 m | 3.2 m x 3.2 m |
| Main Level | Bedroom | 4.01 m | 3.07 m | 4.01 m x 3.07 m |
| Main Level | Bathroom | 2.95 m | 1.68 m | 2.95 m x 1.68 m |
Utilities
| Electricity | Installed |
| Wireless | Available |
https://www.realtor.ca/real-estate/28757056/2052-marchmont-road-severn-marchmont-marchmont
Interested?
Contact us for more information
2095 Thompson St Unit A
Innisfil, Ontario L9S 1T1

