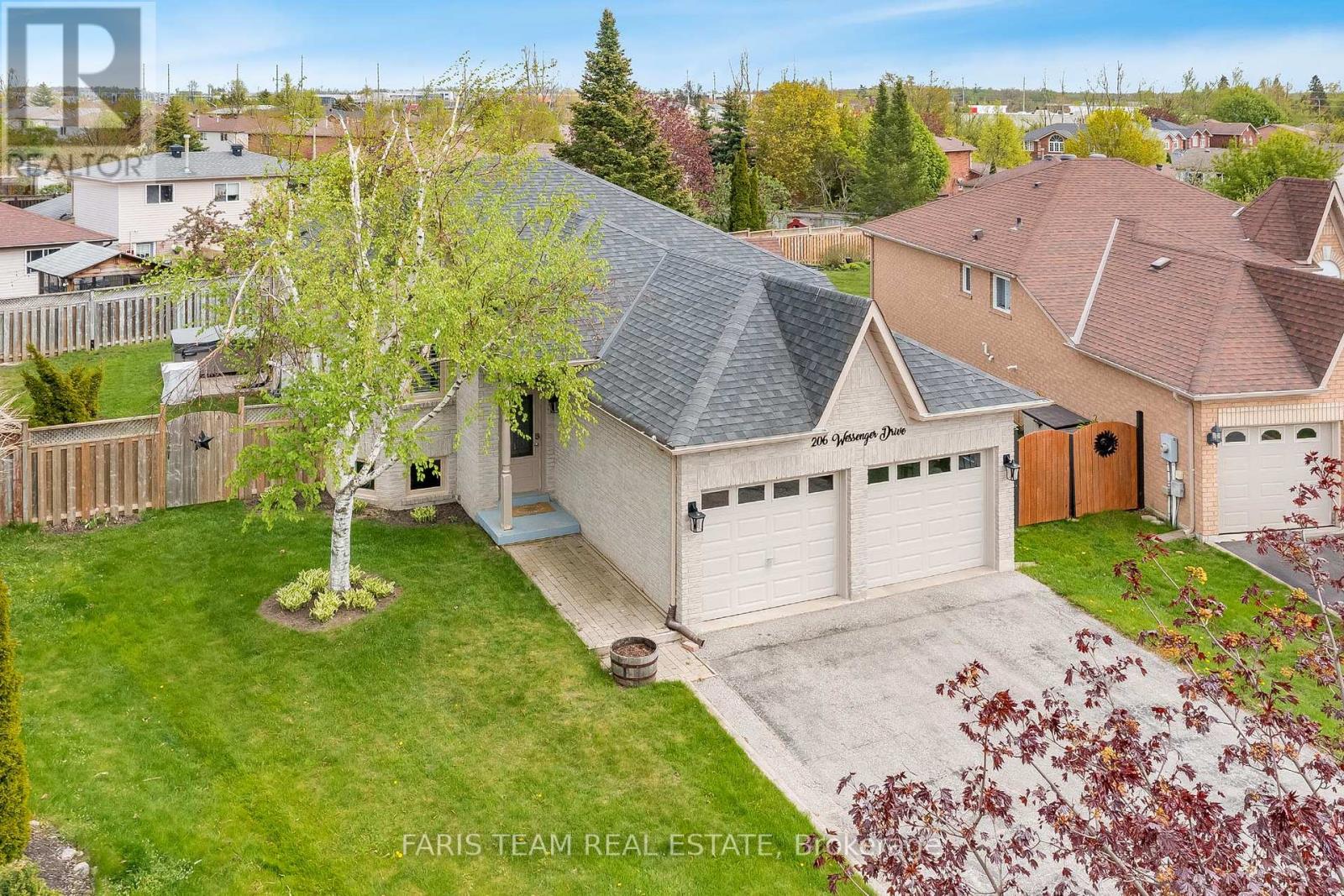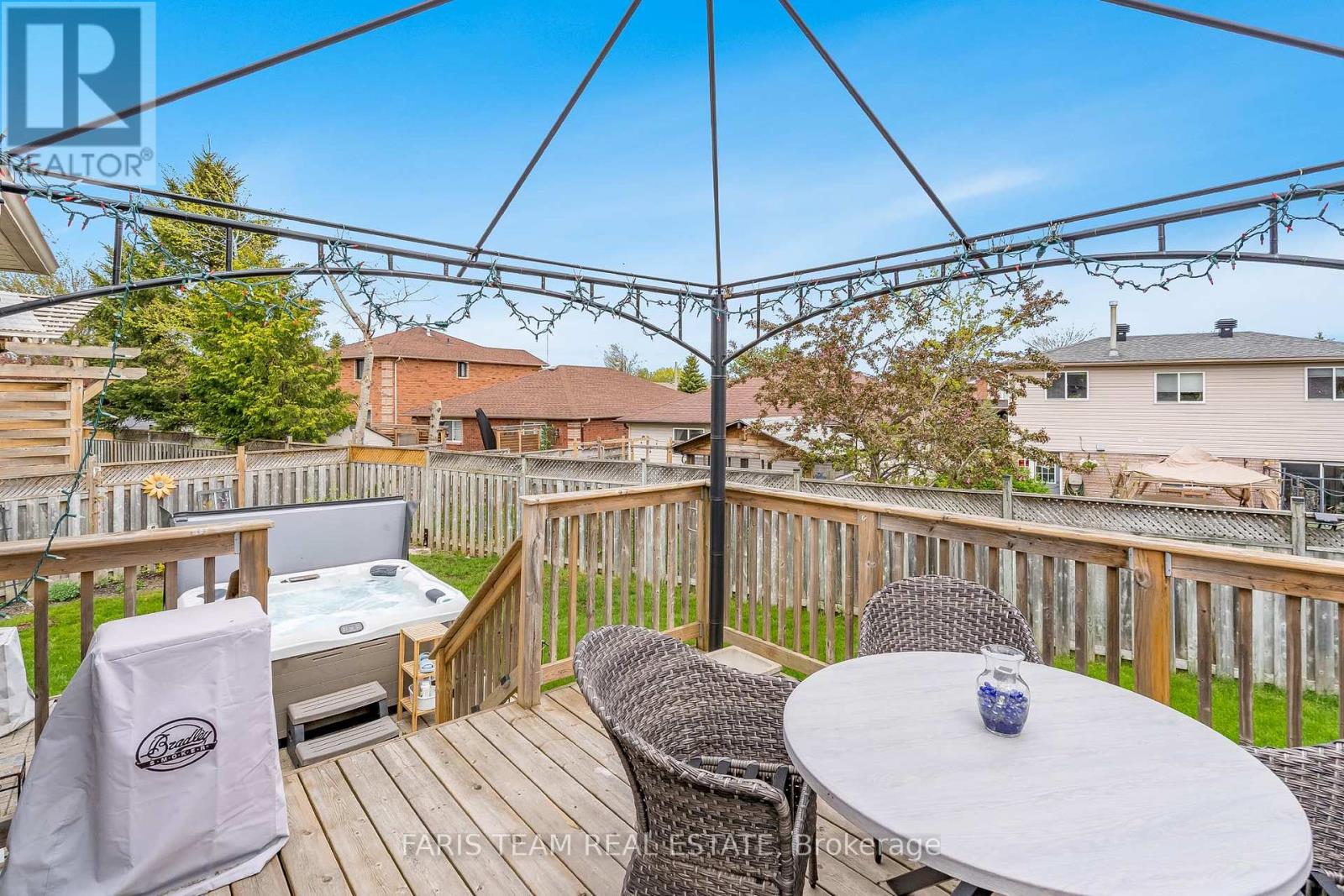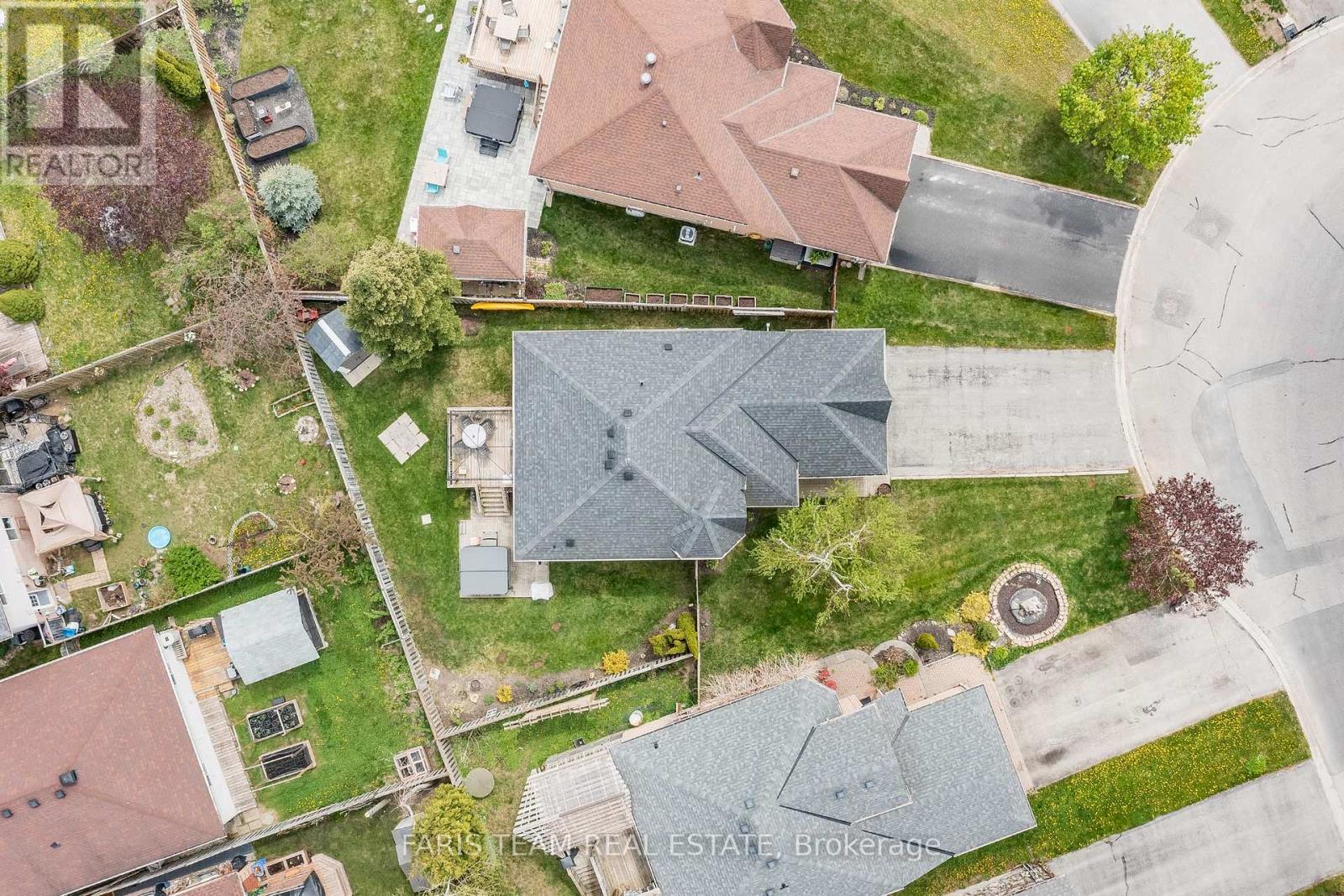206 Wessenger Drive Barrie, Ontario L4N 8N9
$819,000
Top 5 Reasons You Will Love This Home: 1) Charming all-brick bungalow nestled on a rare reverse pie-shaped lot in the highly desirable Holly neighbourhood 2) Enjoy outdoor living in the fully fenced backyard, complete with a spacious deck, perfect for hosting summer gatherings, Barbeques, or simply relaxing in your private retreat 3) Bright and versatile basement showcasing 9' ceilings and oversized windows, with plenty of potential for a personalized living space and a roughed-in bathroom ready for your finishing touch 4) Move in with confidence with thoughtful recent upgrades, including new front windows (2023), air conditioner (2023), furnace (2022), and a newer washer and dryer 5) Conveniently located near Highway 400 and surrounded by top-tier amenities like Costco, dining spots, shops, and entertainment. 1,031 above grade sq.ft. plus a finished basement. Visit our website for more detailed information. (id:48303)
Property Details
| MLS® Number | S12163708 |
| Property Type | Single Family |
| Community Name | Holly |
| AmenitiesNearBy | Schools |
| Features | Sump Pump |
| ParkingSpaceTotal | 6 |
| Structure | Deck, Shed |
Building
| BathroomTotal | 2 |
| BedroomsAboveGround | 2 |
| BedroomsBelowGround | 1 |
| BedroomsTotal | 3 |
| Age | 16 To 30 Years |
| Amenities | Fireplace(s) |
| Appliances | Dishwasher, Dryer, Microwave, Stove, Washer, Water Softener, Refrigerator |
| ArchitecturalStyle | Raised Bungalow |
| BasementDevelopment | Finished |
| BasementType | Full (finished) |
| ConstructionStyleAttachment | Detached |
| CoolingType | Central Air Conditioning |
| ExteriorFinish | Brick |
| FireplacePresent | Yes |
| FireplaceTotal | 1 |
| FlooringType | Vinyl, Hardwood, Laminate |
| FoundationType | Poured Concrete |
| HeatingFuel | Natural Gas |
| HeatingType | Forced Air |
| StoriesTotal | 1 |
| SizeInterior | 700 - 1100 Sqft |
| Type | House |
| UtilityWater | Municipal Water |
Parking
| Attached Garage | |
| Garage |
Land
| Acreage | No |
| FenceType | Fenced Yard |
| LandAmenities | Schools |
| Sewer | Sanitary Sewer |
| SizeDepth | 114 Ft |
| SizeFrontage | 35 Ft ,1 In |
| SizeIrregular | 35.1 X 114 Ft |
| SizeTotalText | 35.1 X 114 Ft|under 1/2 Acre |
| ZoningDescription | R3 |
Rooms
| Level | Type | Length | Width | Dimensions |
|---|---|---|---|---|
| Basement | Recreational, Games Room | 8.83 m | 6.45 m | 8.83 m x 6.45 m |
| Basement | Bedroom | 4.41 m | 3.4 m | 4.41 m x 3.4 m |
| Main Level | Kitchen | 5.03 m | 3.4 m | 5.03 m x 3.4 m |
| Main Level | Dining Room | 5.56 m | 3.39 m | 5.56 m x 3.39 m |
| Main Level | Primary Bedroom | 5.05 m | 3.77 m | 5.05 m x 3.77 m |
| Main Level | Bedroom | 2.96 m | 2.81 m | 2.96 m x 2.81 m |
https://www.realtor.ca/real-estate/28346010/206-wessenger-drive-barrie-holly-holly
Interested?
Contact us for more information
443 Bayview Drive
Barrie, Ontario L4N 8Y2
443 Bayview Drive
Barrie, Ontario L4N 8Y2



























