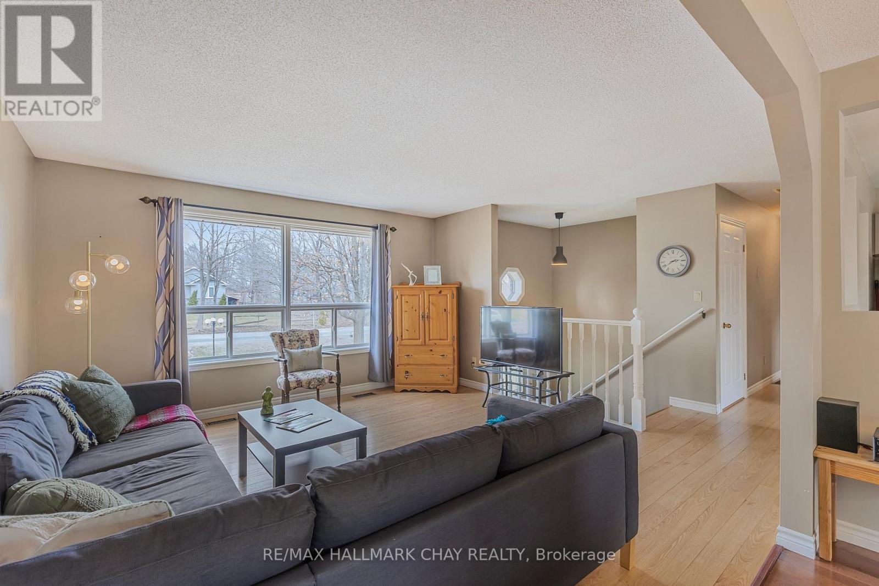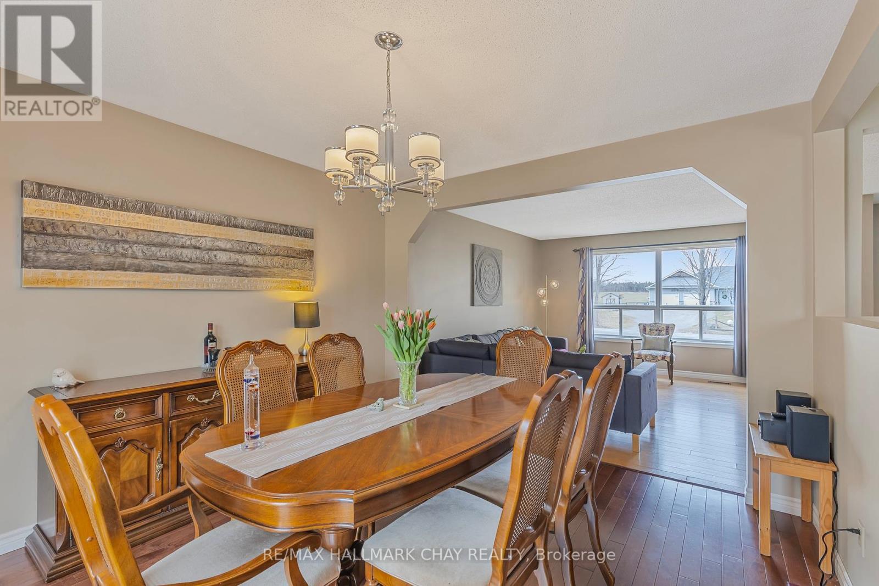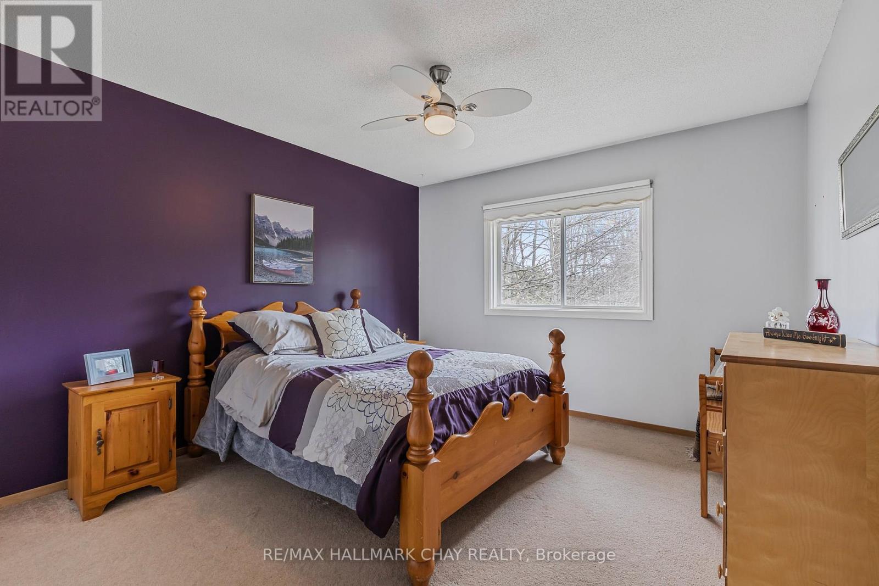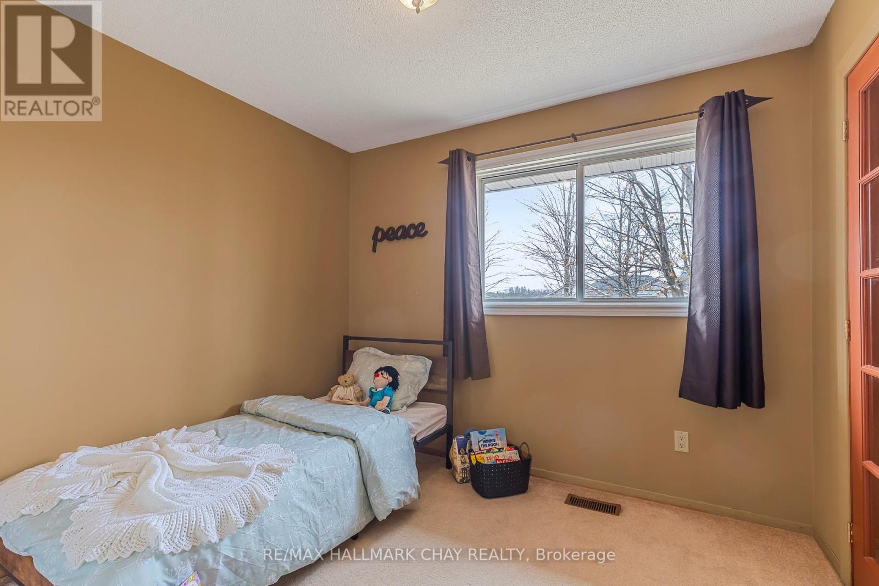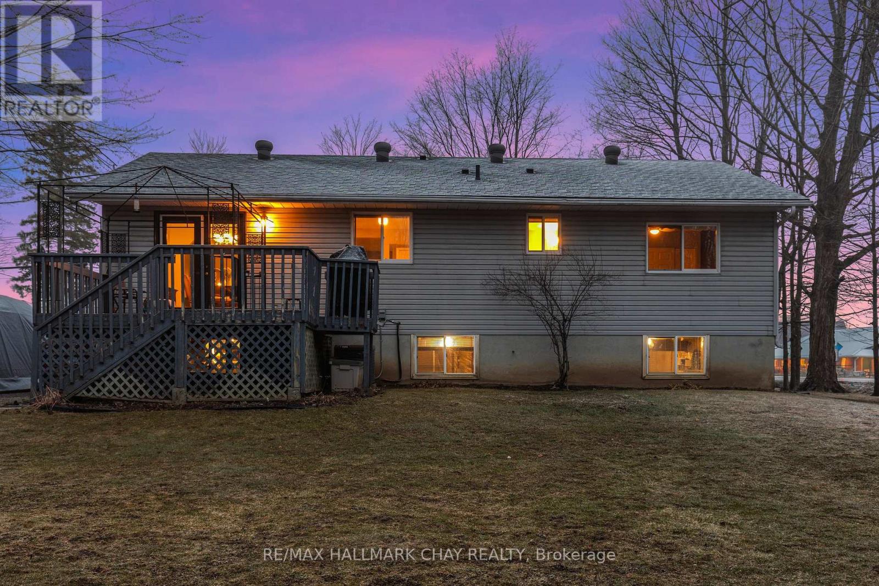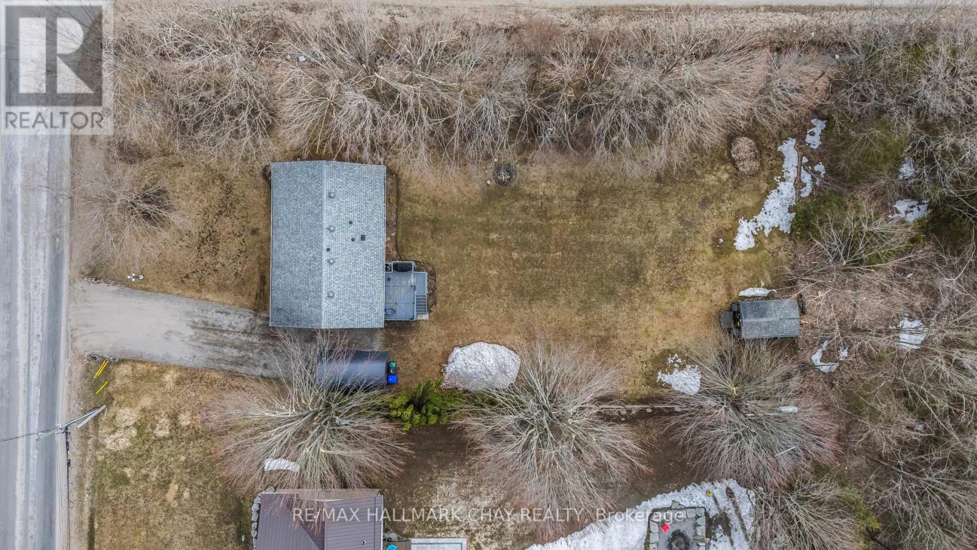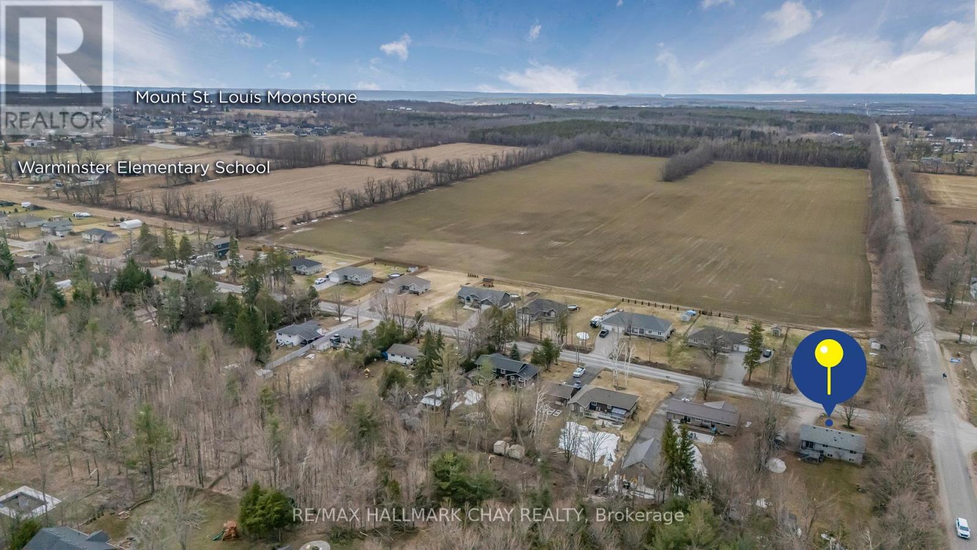2061 Warminster Side Road Oro-Medonte, Ontario L0K 1E0
$649,900
Country Living At It's Finest! Cozy 3 Bedroom Raised Bungalow Nestled On 0.45 Acre Lot Surrounded By Mature Trees & Forest With No Neighbours Behind In Sought After Oro-Medonte! Open Concept Layout Features Huge Windows Throughout Invites Lots Of Natural Sunlight To Pour In. Living Room Overlooking Front Yard & Combined With Dining Room Allows For Easy Flow From Room To Room, Perfect For Hosting! Dining Room Has Walk-Out To Backyard Deck & Leads Directly To Eat-In Kitchen With Additional Dining Space, Tile Flooring, Stainless Steel Appliances, Backsplash, & Double Sink! 3 Spacious Bedrooms Each With Closet Space, Cozy Broadloom Flooring, & Ceiling Fans! 4 Piece Bathroom With Extended Vanity Providing Lots Of Storage Space! Unfinished Basement Is Awaiting Your Personal Touches With Oversized Windows, & Large Rec Room Ready To Be Completed With Laundry! Private, Mature Treed Backyard Is An Entertainers Dream With Garden Shed For All Your Extra Tools & Toys, Plus Large Deck, & Fire Pit! Plus Tons Of Green Space Creating Loads Of Potential! Furnace (2024), A/C (2025). Large Driveway With Room For 6 Cars! Prime Location In The Country While Still Being 15 Minutes From Orillia Providing All Essential Amenities Including Golf Courses, Beaches, Lake Simcoe Or Lake Couchiching, Schools, Restaurants, Parks, Shopping, & More! A Short Drive To Highway 12 Brings You Straight To Highway 400! Perfect Escape From The City While Still Being Minutes From All Necessities. (id:48303)
Property Details
| MLS® Number | S12087348 |
| Property Type | Single Family |
| Community Name | Warminister |
| AmenitiesNearBy | Park, Schools, Ski Area |
| CommunityFeatures | School Bus |
| ParkingSpaceTotal | 6 |
| Structure | Shed |
Building
| BathroomTotal | 1 |
| BedroomsAboveGround | 3 |
| BedroomsTotal | 3 |
| Appliances | Water Heater, Dishwasher, Dryer, Hood Fan, Stove, Washer, Window Coverings, Refrigerator |
| ArchitecturalStyle | Raised Bungalow |
| BasementDevelopment | Unfinished |
| BasementType | Full (unfinished) |
| ConstructionStyleAttachment | Detached |
| CoolingType | Central Air Conditioning |
| ExteriorFinish | Vinyl Siding, Brick |
| FlooringType | Tile, Carpeted |
| FoundationType | Unknown |
| HeatingFuel | Natural Gas |
| HeatingType | Forced Air |
| StoriesTotal | 1 |
| SizeInterior | 1100 - 1500 Sqft |
| Type | House |
| UtilityWater | Municipal Water |
Parking
| No Garage |
Land
| Acreage | No |
| LandAmenities | Park, Schools, Ski Area |
| Sewer | Septic System |
| SizeDepth | 200 Ft |
| SizeFrontage | 99 Ft ,9 In |
| SizeIrregular | 99.8 X 200 Ft |
| SizeTotalText | 99.8 X 200 Ft|under 1/2 Acre |
Rooms
| Level | Type | Length | Width | Dimensions |
|---|---|---|---|---|
| Main Level | Living Room | 4.29 m | 4.22 m | 4.29 m x 4.22 m |
| Main Level | Dining Room | 3.61 m | 3.42 m | 3.61 m x 3.42 m |
| Main Level | Kitchen | 3.61 m | 1 m | 3.61 m x 1 m |
| Main Level | Primary Bedroom | 3.63 m | 3.53 m | 3.63 m x 3.53 m |
| Main Level | Bedroom 2 | 3.25 m | 3.37 m | 3.25 m x 3.37 m |
| Main Level | Bedroom 3 | 3.26 m | 3.04 m | 3.26 m x 3.04 m |
Utilities
| Cable | Available |
Interested?
Contact us for more information
450 Holland St West #4
Bradford, Ontario L3Z 0G1
450 Holland St West #4
Bradford, Ontario L3Z 0G1




