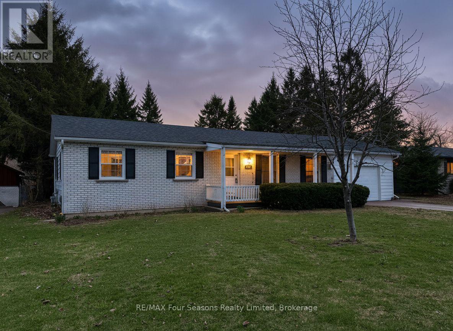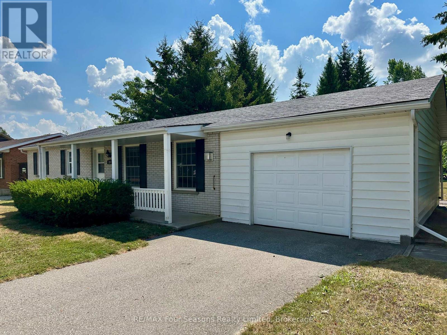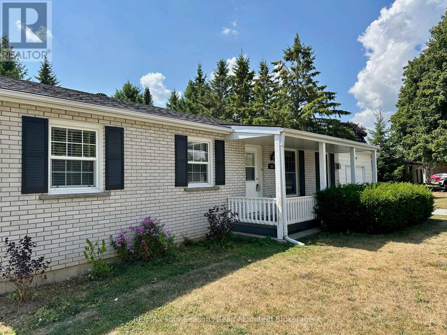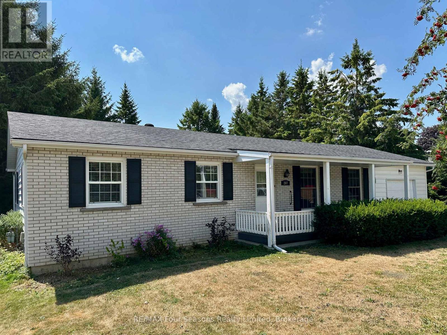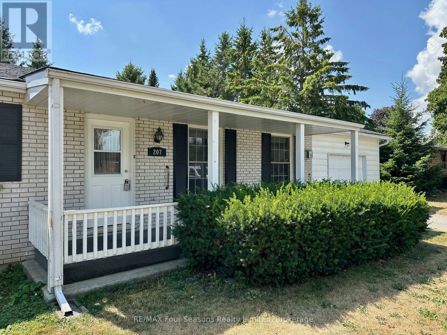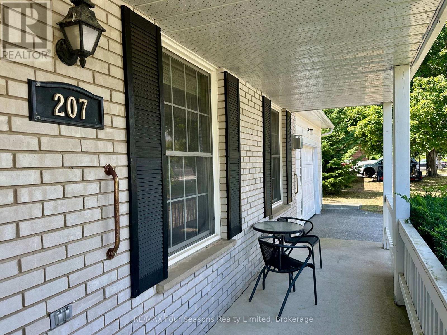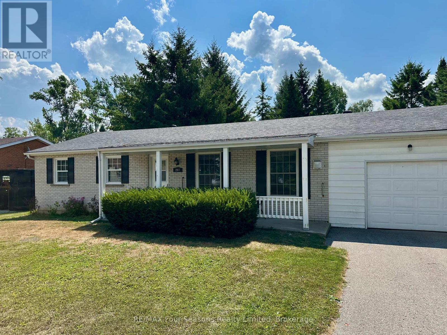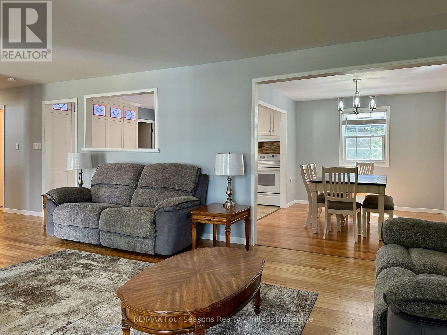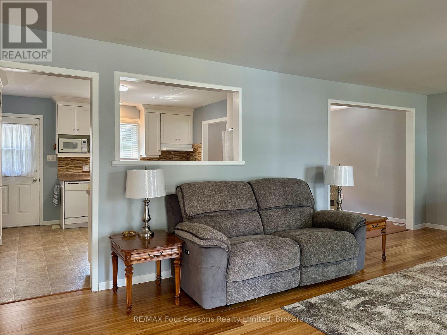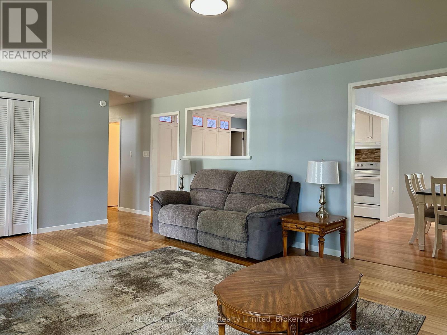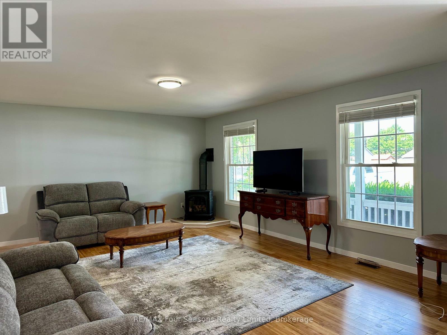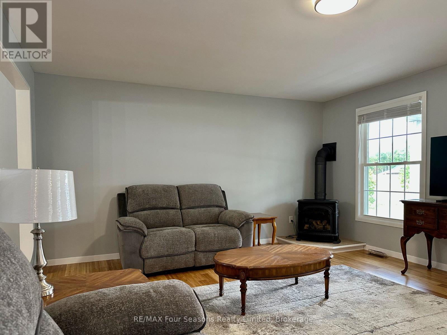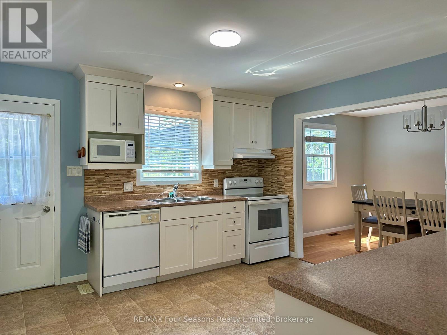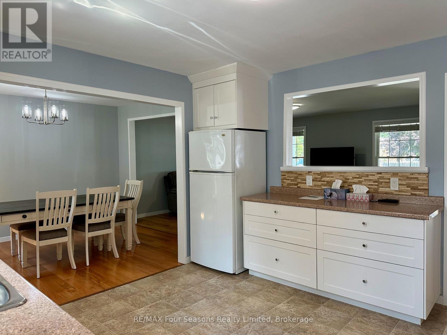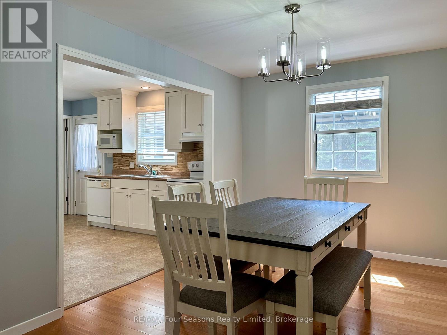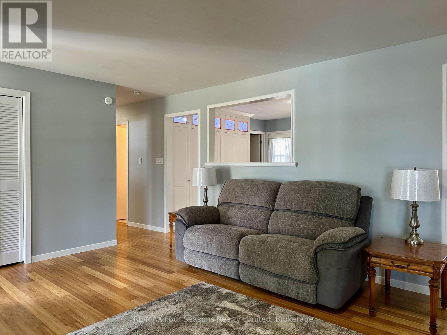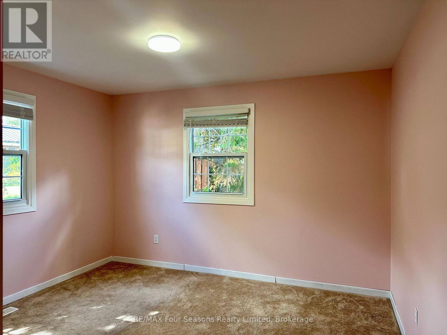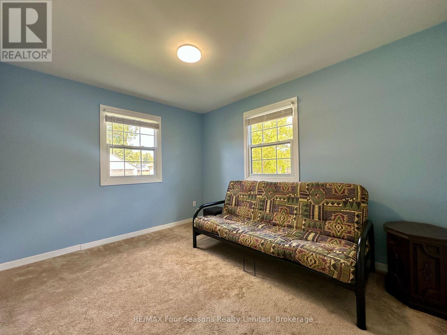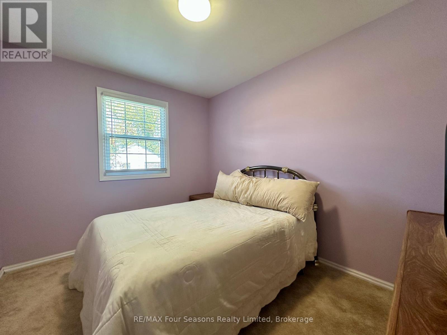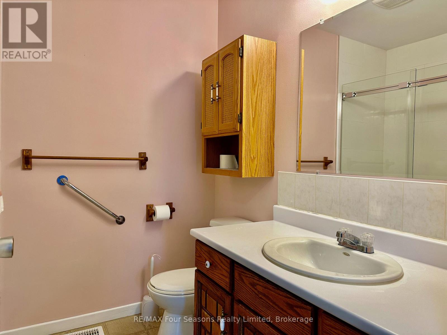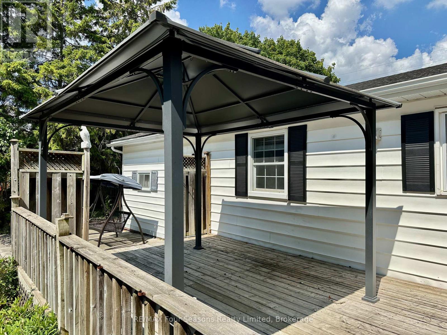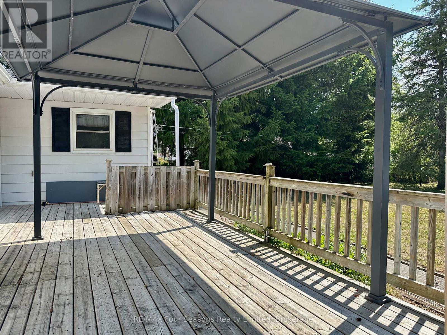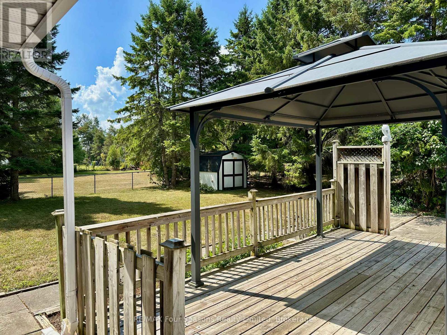207 Christopher Street Clearview, Ontario L0M 1S0
$589,000
Welcome to this lovingly maintained 3-bedroom, 1.5-bath bungalow in the heart of Stayner - a perfect place to start your homeownership journey or enjoy a relaxed retirement lifestyle. Designed for easy, one-level living, this home offers a thoughtful layout that combines comfort, convenience, and charm in every corner. Step onto the inviting covered front porch, a cozy spot for your morning coffee or evening unwind. Inside, you'll find a bright and airy living space with a functional flow that makes daily life feel effortless. The kitchen features ample cabinetry and seamlessly connects to the dining area - ideal for family meals and casual entertaining. Each of the three bedrooms offers comfortable, versatile space - perfect for family, guests, or a home office. A full bathroom and additional powder room add practicality to the floor plan. Step outside and discover your private backyard retreat. The fully fenced yard provides peace of mind for kids and pets, while the spacious 12 x 24 deck is made for summer living. A large metal gazebo adds shade and style - perfect for outdoor dining, relaxing, or hosting weekend get-togethers. Additional features include a single-car garage for secure parking and storage, and a location that can't be beat - just minutes from parks, schools, shops, and other local amenities in a quiet, family-friendly neighbourhood. Whether you're starting out or scaling down, this charming bungalow is ready to welcome you home. Don't miss out, book your showing today! NEW GAS FURNACE (NOV. 2025) (id:48303)
Property Details
| MLS® Number | S12330723 |
| Property Type | Single Family |
| Community Name | Stayner |
| EquipmentType | Water Heater |
| Features | Level |
| ParkingSpaceTotal | 4 |
| RentalEquipmentType | Water Heater |
| Structure | Deck |
Building
| BathroomTotal | 2 |
| BedroomsAboveGround | 3 |
| BedroomsTotal | 3 |
| Age | 31 To 50 Years |
| Amenities | Fireplace(s) |
| Appliances | Water Heater, Dishwasher, Dryer, Garage Door Opener, Stove, Window Coverings, Refrigerator |
| ArchitecturalStyle | Bungalow |
| BasementDevelopment | Unfinished |
| BasementType | Crawl Space (unfinished) |
| ConstructionStyleAttachment | Detached |
| CoolingType | Central Air Conditioning |
| ExteriorFinish | Brick, Vinyl Siding |
| FireplacePresent | Yes |
| FireplaceTotal | 1 |
| FoundationType | Block |
| HalfBathTotal | 1 |
| HeatingFuel | Natural Gas |
| HeatingType | Forced Air |
| StoriesTotal | 1 |
| SizeInterior | 1100 - 1500 Sqft |
| Type | House |
| UtilityWater | Municipal Water |
Parking
| Attached Garage | |
| Garage |
Land
| Acreage | No |
| Sewer | Sanitary Sewer |
| SizeDepth | 131 Ft ,10 In |
| SizeFrontage | 82 Ft ,6 In |
| SizeIrregular | 82.5 X 131.9 Ft |
| SizeTotalText | 82.5 X 131.9 Ft|under 1/2 Acre |
| ZoningDescription | Rs |
Rooms
| Level | Type | Length | Width | Dimensions |
|---|---|---|---|---|
| Main Level | Living Room | 4.46 m | 5.53 m | 4.46 m x 5.53 m |
| Main Level | Kitchen | 3.75 m | 3.99 m | 3.75 m x 3.99 m |
| Main Level | Dining Room | 2.92 m | 3.75 m | 2.92 m x 3.75 m |
| Main Level | Primary Bedroom | 3.66 m | 3.74 m | 3.66 m x 3.74 m |
| Main Level | Bedroom 2 | 3.03 m | 3.75 m | 3.03 m x 3.75 m |
| Main Level | Bedroom 3 | 2.72 m | 3.36 m | 2.72 m x 3.36 m |
| Main Level | Bathroom | 2.04 m | 2.24 m | 2.04 m x 2.24 m |
| Main Level | Bathroom | 2.47 m | 3.03 m | 2.47 m x 3.03 m |
Utilities
| Cable | Available |
| Electricity | Installed |
| Wireless | Available |
| Sewer | Installed |
https://www.realtor.ca/real-estate/28703615/207-christopher-street-clearview-stayner-stayner
Interested?
Contact us for more information
202 Montreal St
Stayner, Ontario L0M 1S0
202 Montreal St
Stayner, Ontario L0M 1S0

