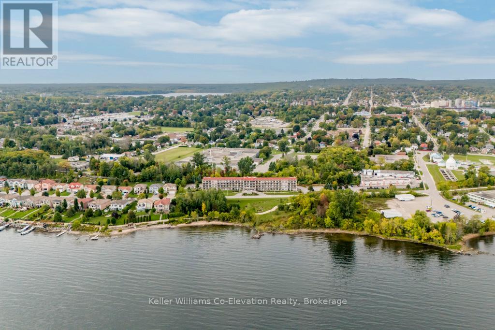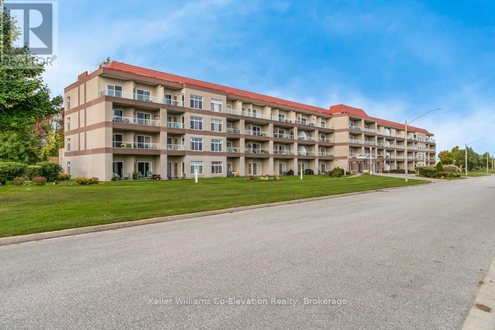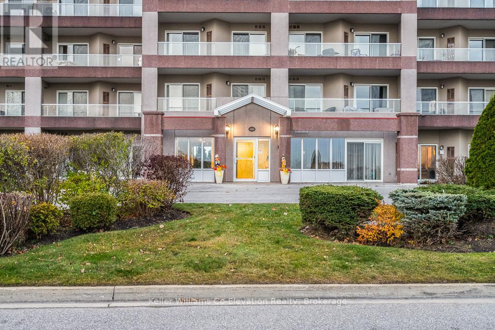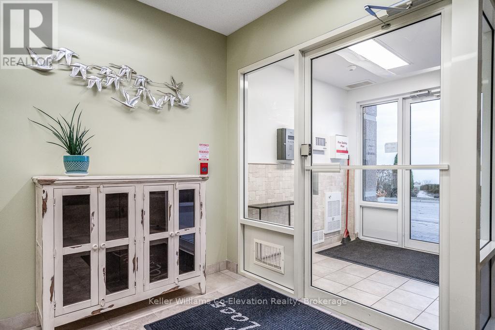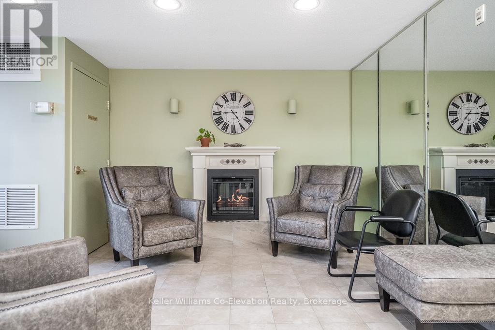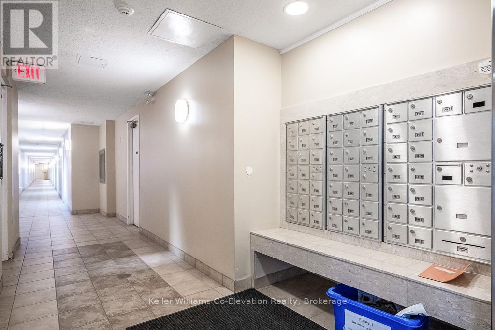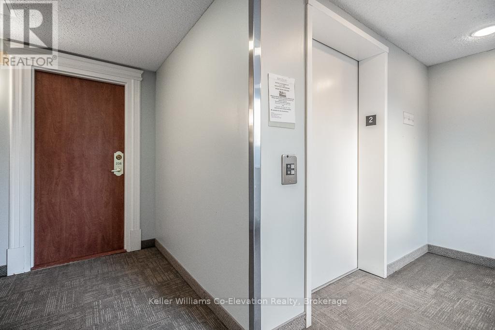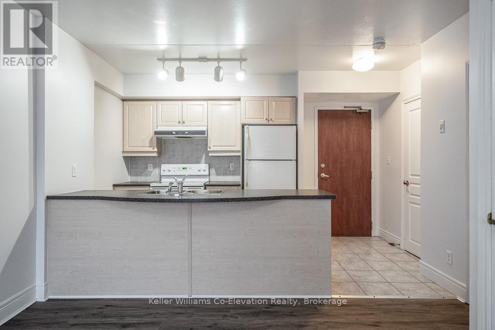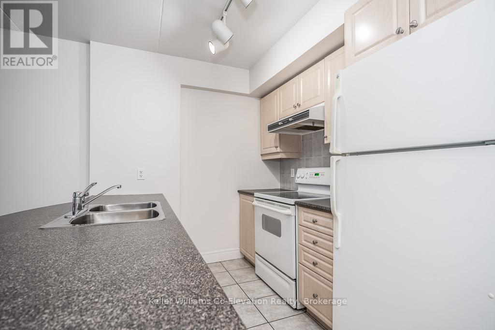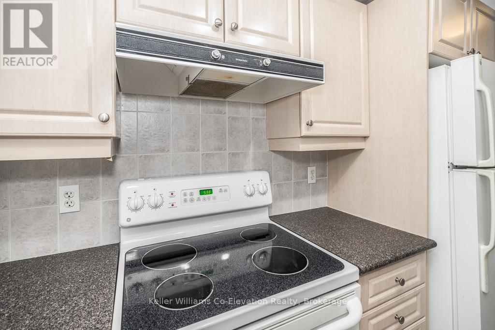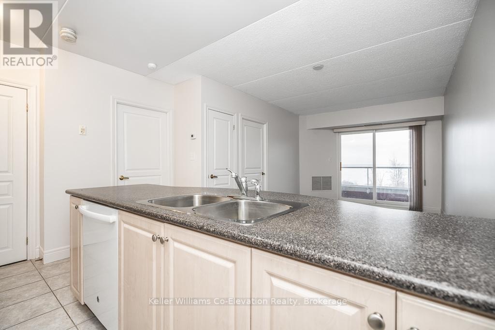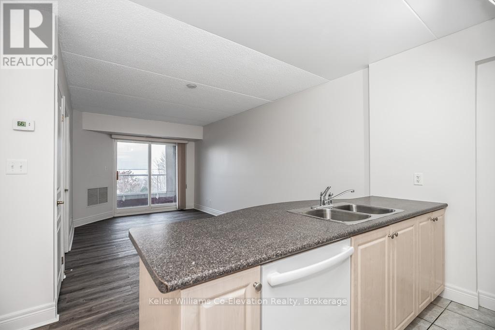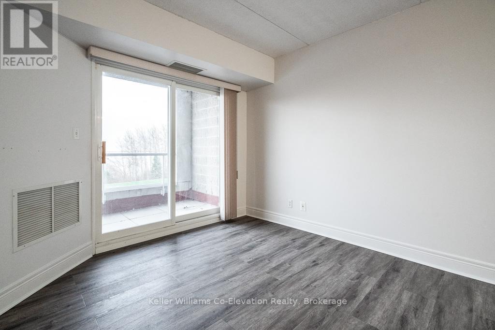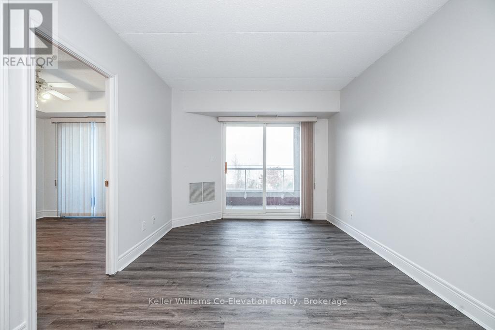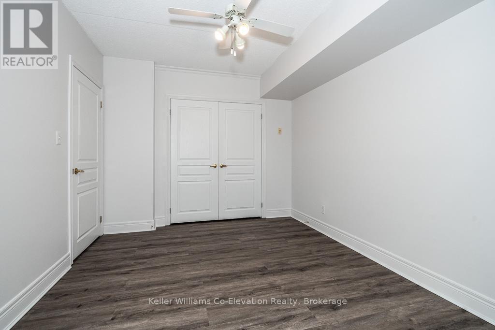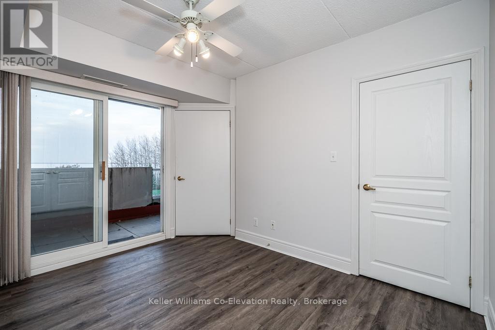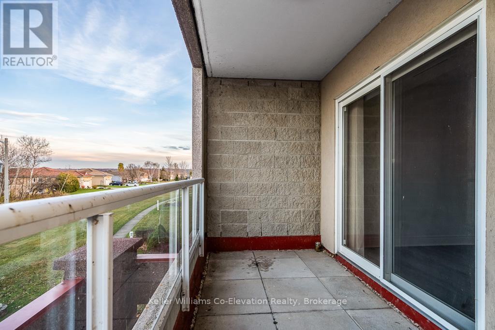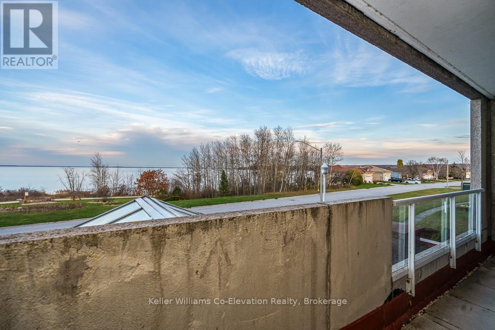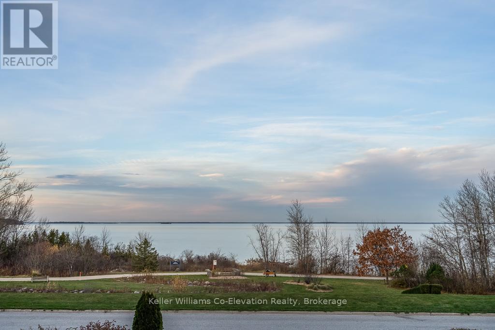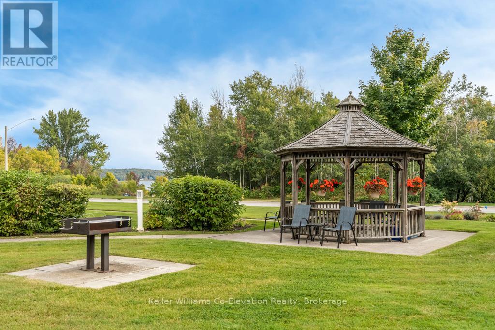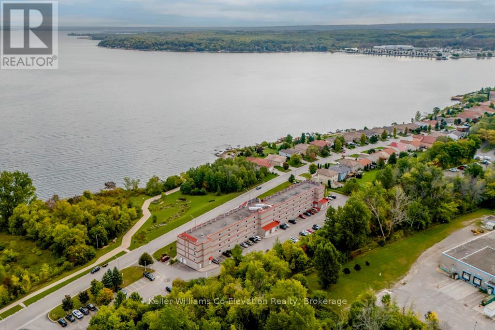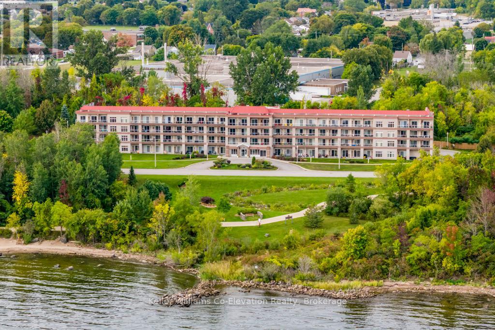208 - 280 Aberdeen Boulevard Midland, Ontario L4R 5N4
$1,700 Monthly
Well-maintained 1 bed, 1 bath condo with an open layout and walkouts from both the living room and bedroom to a full-length balcony. Enjoy year-round views of Georgian Bay and direct access to the Trans Canada Trail. The unit comes with two owned parking spaces. BBQs are permitted, and the grounds feature attractive landscaping. Building amenities include a party room along with a gazebo and outdoor BBQ area. A great option for anyone looking for a comfortable condo with convenient features and scenic surroundings. (id:48303)
Property Details
| MLS® Number | S12576566 |
| Property Type | Single Family |
| Community Name | Midland |
| Amenities Near By | Beach, Public Transit, Hospital, Golf Nearby |
| Community Features | Pets Allowed With Restrictions, Community Centre |
| Features | Elevator, Balcony, Level |
| Parking Space Total | 2 |
| Structure | Patio(s) |
Building
| Bathroom Total | 1 |
| Bedrooms Above Ground | 1 |
| Bedrooms Total | 1 |
| Age | 16 To 30 Years |
| Amenities | Party Room, Visitor Parking |
| Appliances | Dishwasher, Dryer, Stove, Washer, Refrigerator |
| Basement Type | None |
| Cooling Type | Central Air Conditioning |
| Exterior Finish | Concrete |
| Fire Protection | Smoke Detectors |
| Foundation Type | Concrete |
| Heating Fuel | Natural Gas |
| Heating Type | Forced Air |
| Size Interior | 500 - 599 Ft2 |
| Type | Apartment |
Parking
| No Garage |
Land
| Acreage | No |
| Land Amenities | Beach, Public Transit, Hospital, Golf Nearby |
| Surface Water | Lake/pond |
Rooms
| Level | Type | Length | Width | Dimensions |
|---|---|---|---|---|
| Main Level | Kitchen | 2.59 m | 2.51 m | 2.59 m x 2.51 m |
| Main Level | Living Room | 3.81 m | 3.1 m | 3.81 m x 3.1 m |
| Main Level | Dining Room | 3.1 m | 1.4 m | 3.1 m x 1.4 m |
| Main Level | Bedroom | 3.61 m | 2.95 m | 3.61 m x 2.95 m |
| Main Level | Utility Room | 2.39 m | 1.75 m | 2.39 m x 1.75 m |
https://www.realtor.ca/real-estate/29136648/208-280-aberdeen-boulevard-midland-midland
Contact Us
Contact us for more information
372 King St.
Midland, Ontario L4R 3M8
(705) 526-9770
kwcoelevation.ca/
372 King St.
Midland, Ontario L4R 3M8
(705) 526-9770
kwcoelevation.ca/

