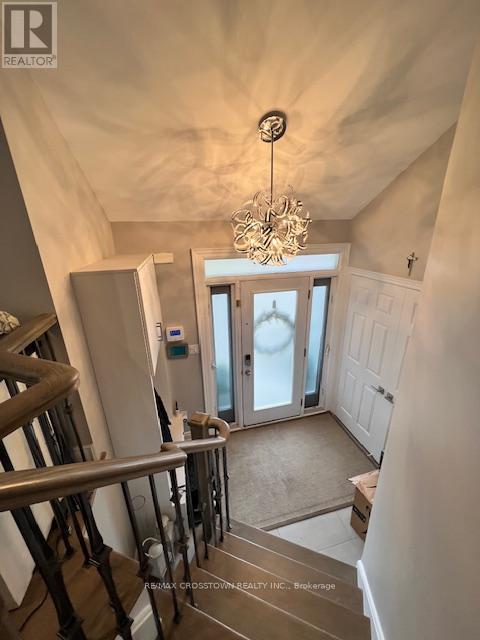208 Roselena (Main Flr) Drive King, Ontario L0G 1T0
$2,950 Monthly
Discover the perfect blend of contemporary design and comfortable living in this stunning main-floor unit of a raised bungalow. With clean-lined modern finishes, this 3-bedroom, 2-bathroom home offers a stylish and functional space ideal for professionals, couples, or small families.Step into the spacious family room, where a beautiful bay window fills the space with natural light, creating a warm and inviting atmosphere. The adjacent modern linear kitchenis a chefs dream, featuring sleek quartz countertops, built-in appliances, and ample storageperfect for both everyday meals and entertaining.The primary bedroom is a private retreat, complete with a walk-in closet and a spa-like en-suite for ultimate comfort. A versatile second bedroom provides ample space, while the third bedroom features a built-in Murphy bed, making it ideal for guests or a home office.Enjoy the convenience of a separate laundry room and the luxury of a huge back patio and yard, offering the perfect space for outdoor gatherings, relaxation, or enjoying natureespecially with the property backing onto conservation land for ultimate privacy and tranquility. (id:48303)
Property Details
| MLS® Number | N12162980 |
| Property Type | Single Family |
| Community Name | Schomberg |
| CommunicationType | High Speed Internet |
| ParkingSpaceTotal | 1 |
Building
| BathroomTotal | 2 |
| BedroomsAboveGround | 3 |
| BedroomsTotal | 3 |
| Appliances | Water Purifier |
| ArchitecturalStyle | Bungalow |
| ConstructionStyleAttachment | Detached |
| CoolingType | Central Air Conditioning |
| ExteriorFinish | Vinyl Siding |
| FlooringType | Hardwood |
| FoundationType | Poured Concrete |
| HeatingFuel | Natural Gas |
| HeatingType | Forced Air |
| StoriesTotal | 1 |
| SizeInterior | 1100 - 1500 Sqft |
| Type | House |
| UtilityWater | Municipal Water |
Parking
| Attached Garage | |
| No Garage |
Land
| Acreage | No |
| Sewer | Sanitary Sewer |
| SizeFrontage | 51 Ft ,1 In |
| SizeIrregular | 51.1 Ft |
| SizeTotalText | 51.1 Ft |
Rooms
| Level | Type | Length | Width | Dimensions |
|---|---|---|---|---|
| Main Level | Eating Area | 3.05 m | 3.35 m | 3.05 m x 3.35 m |
| Main Level | Kitchen | 3.05 m | 2.74 m | 3.05 m x 2.74 m |
| Main Level | Living Room | 5.79 m | 4.62 m | 5.79 m x 4.62 m |
| Main Level | Dining Room | 5.7 m | 4.62 m | 5.7 m x 4.62 m |
| Main Level | Primary Bedroom | 4.57 m | 3.35 m | 4.57 m x 3.35 m |
| Main Level | Bedroom 2 | 3.05 m | 3.35 m | 3.05 m x 3.35 m |
| Main Level | Bedroom 3 | 3.05 m | 3.05 m | 3.05 m x 3.05 m |
https://www.realtor.ca/real-estate/28344807/208-roselena-main-flr-drive-king-schomberg-schomberg
Interested?
Contact us for more information
8 Bradford St
Holland Landing, Ontario L9N 1N1


















