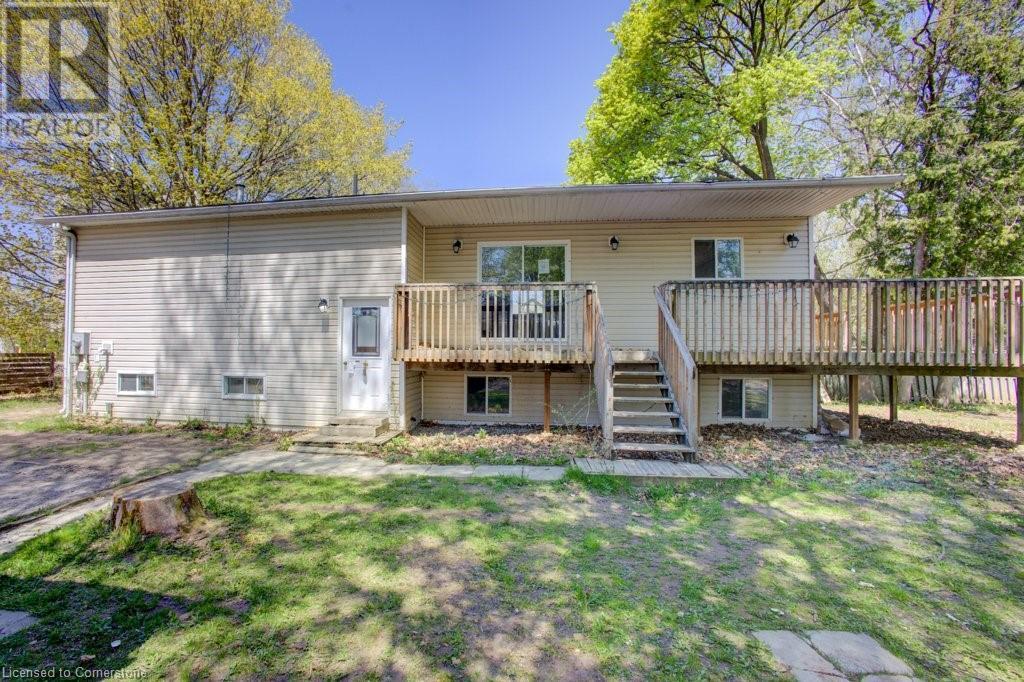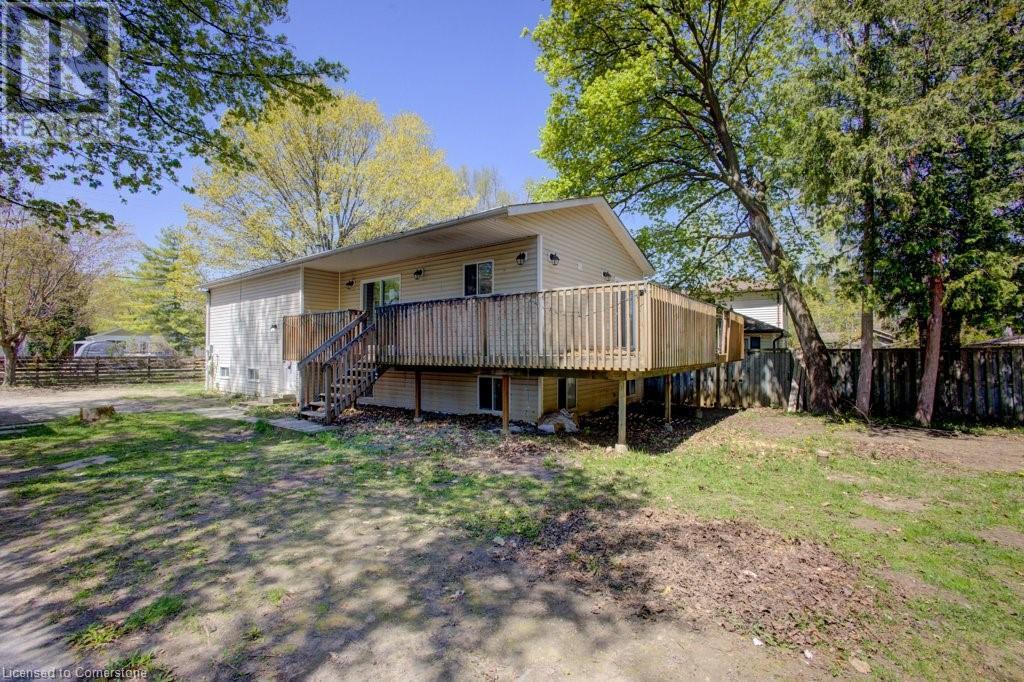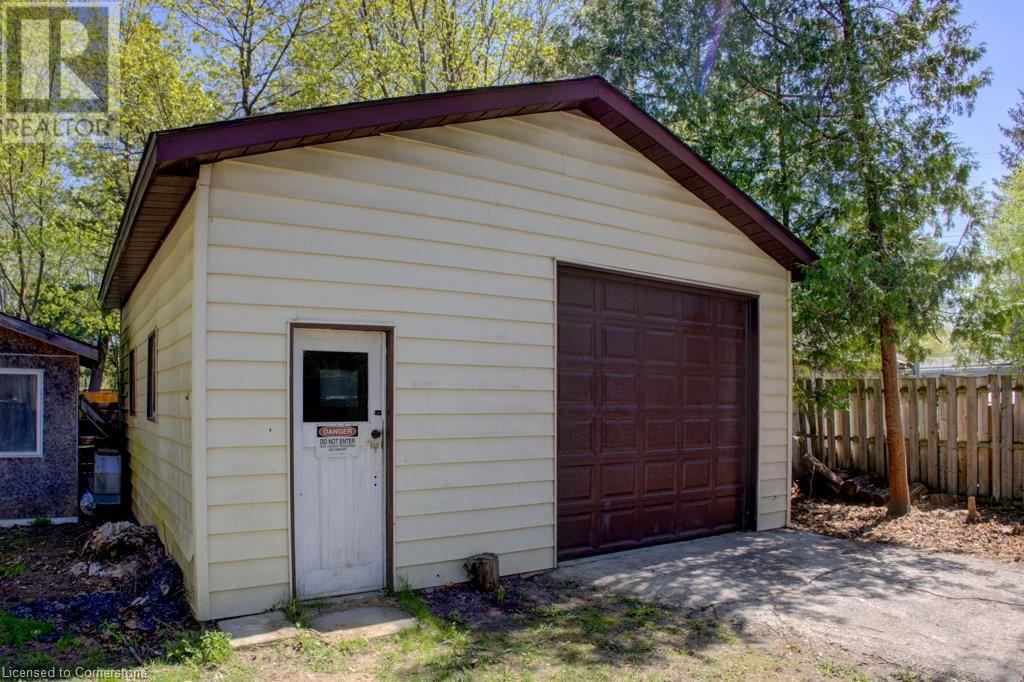2081 25th Side Road Innisfil, Ontario L9S 1Z4
$699,000
Partially Updated 3+2 Bedroom, 2 Bath Home in Desirable Alcona – VACANT & Full of Potential! Welcome to this spacious and versatile home in the heart of Alcona, just a short walk to schools, shops, parks, and beautiful Lake Simcoe! Featuring 3+2 bedrooms and 2 full bathrooms, this property is ideal for families, investors, or a handyman eager to add their personal touch. The main level boasts a new eat-in kitchen, perfect for family gatherings and everyday living. Enjoy the bright and open-concept living and dining rooms, highlighted by easy-to-clean laminate flooring and modern pot lighting throughout. The finished lower level offers a separate entrance, a generous rec room, two additional bedrooms, a full bath, and shared laundry—making it perfect for extended family or a potential in-law suite. Outside, the home offers ample parking and plenty of storage, enhancing functionality and convenience. Currently vacant, this property is move-in ready and full of opportunity. With solid bones and a flexible layout, it's a must-see for anyone looking to invest in a home with endless potential! (id:48303)
Property Details
| MLS® Number | 40729131 |
| Property Type | Single Family |
| AmenitiesNearBy | Beach, Golf Nearby, Hospital, Marina, Park, Place Of Worship, Schools, Shopping |
| CommunityFeatures | Community Centre |
| EquipmentType | Water Heater |
| ParkingSpaceTotal | 7 |
| RentalEquipmentType | Water Heater |
| Structure | Shed |
Building
| BathroomTotal | 2 |
| BedroomsAboveGround | 3 |
| BedroomsBelowGround | 2 |
| BedroomsTotal | 5 |
| Appliances | Dishwasher, Dryer, Refrigerator, Stove, Washer |
| ArchitecturalStyle | Raised Bungalow |
| BasementDevelopment | Finished |
| BasementType | Full (finished) |
| ConstructedDate | 1950 |
| ConstructionStyleAttachment | Detached |
| CoolingType | None |
| ExteriorFinish | Vinyl Siding |
| HeatingFuel | Natural Gas |
| HeatingType | Forced Air |
| StoriesTotal | 1 |
| SizeInterior | 1917 Sqft |
| Type | House |
| UtilityWater | Municipal Water |
Parking
| Detached Garage |
Land
| AccessType | Water Access, Highway Nearby |
| Acreage | No |
| LandAmenities | Beach, Golf Nearby, Hospital, Marina, Park, Place Of Worship, Schools, Shopping |
| Sewer | Municipal Sewage System |
| SizeDepth | 130 Ft |
| SizeFrontage | 60 Ft |
| SizeTotalText | Under 1/2 Acre |
| ZoningDescription | R1 |
Rooms
| Level | Type | Length | Width | Dimensions |
|---|---|---|---|---|
| Basement | Recreation Room | 17'11'' x 21'3'' | ||
| Basement | Kitchen | 12'5'' x 9'1'' | ||
| Basement | Bedroom | 8'9'' x 13'3'' | ||
| Basement | Bedroom | 8'9'' x 13'4'' | ||
| Basement | 3pc Bathroom | Measurements not available | ||
| Main Level | Living Room | 19'1'' x 13'10'' | ||
| Main Level | Dining Room | 11'9'' x 10'4'' | ||
| Main Level | Kitchen | 7'4'' x 10'4'' | ||
| Main Level | Primary Bedroom | 11'1'' x 11'1'' | ||
| Main Level | Bedroom | 9'1'' x 9'3'' | ||
| Main Level | Bedroom | 9'1'' x 9'0'' | ||
| Main Level | 4pc Bathroom | Measurements not available |
https://www.realtor.ca/real-estate/28316866/2081-25th-side-road-innisfil
Interested?
Contact us for more information
75 King Street South Unit 50a
Waterloo, Ontario N2J 1P2
75 King Street South Unit 50
Waterloo, Ontario N2J 1P2







































