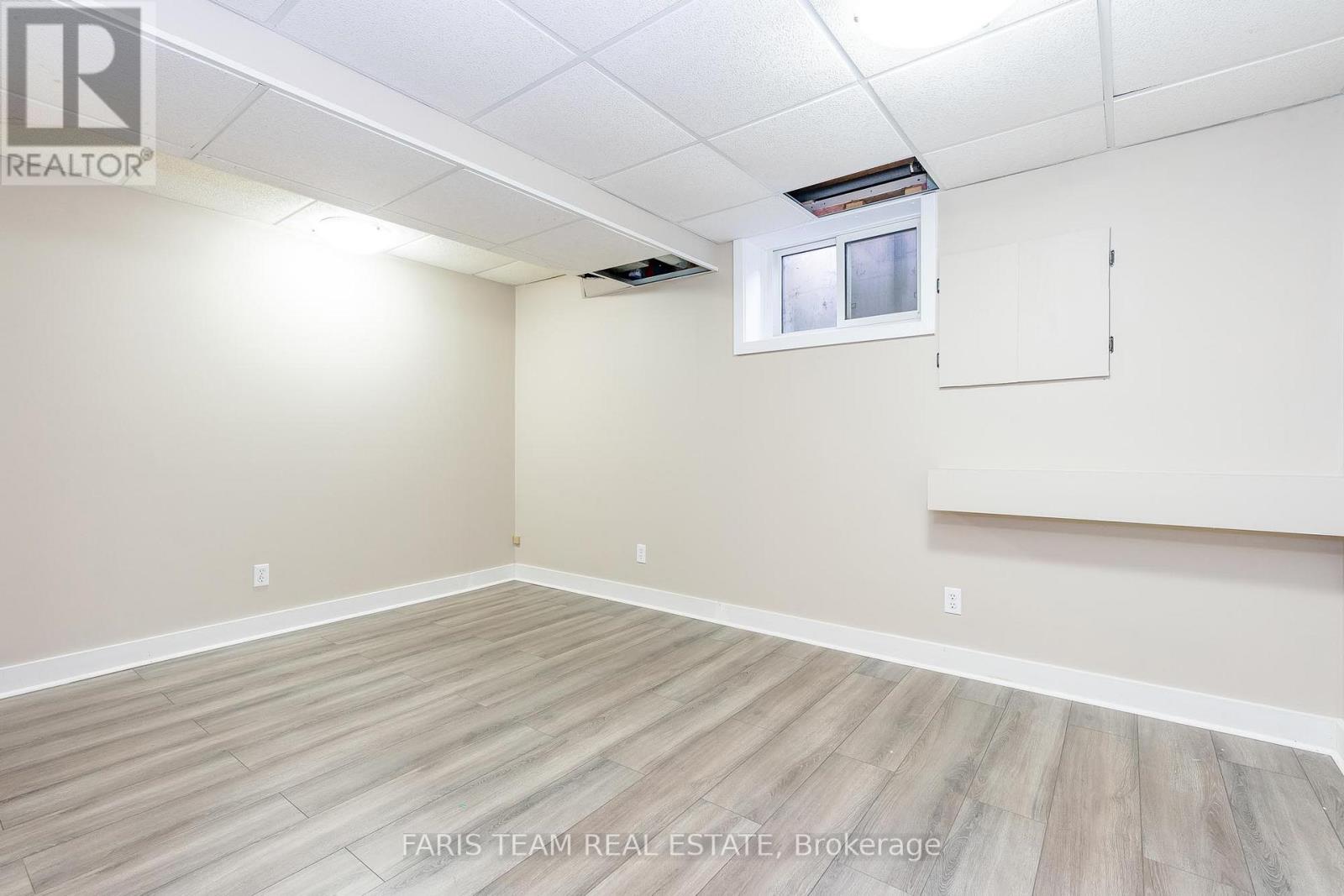2088 Killarney Beach Road Innisfil, Ontario L0L 1W0
$929,000
Top 5 Reasons You Will Love This Home: 1) Ranch bungalow featuring a family-focused layout with 4 bedrooms, 2 full and 2 half bathrooms, and a finished basement, offering plenty of room to grow, entertain, and create lasting memories 2) Enjoy a stylish, modern interior with several recent updates to the kitchen, main level bathrooms, and flooring; no renovations needed, just move in and relax 3) Set on a larger lot in the charming village of Churchill, this home offers privacy, space, and an authentic small-town atmosphere while still being close to Innisfil, Barrie, and Highway 11 and 400 4) Unwind and enjoy the peaceful setting on the large back deck or take in the beautiful southern views of open farm fields from the front of the house, presenting an excellent setting for outdoor fun, barbeques, and family gatherings 5) The main level's welcoming and open layout brings in abundant natural light, while the large basement family room and separate games room provide space for a growing family. 1,520 above grade sq.ft. plus a finished basement. Visit our website for more detailed information. (id:48303)
Property Details
| MLS® Number | N12153071 |
| Property Type | Single Family |
| Community Name | Rural Innisfil |
| ParkingSpaceTotal | 5 |
| Structure | Deck, Shed |
| ViewType | View |
Building
| BathroomTotal | 4 |
| BedroomsAboveGround | 3 |
| BedroomsBelowGround | 1 |
| BedroomsTotal | 4 |
| Age | 51 To 99 Years |
| Amenities | Fireplace(s) |
| Appliances | Water Heater, Cooktop, Dishwasher, Dryer, Garage Door Opener, Hood Fan, Microwave, Oven, Washer, Window Coverings, Refrigerator |
| ArchitecturalStyle | Bungalow |
| BasementDevelopment | Finished |
| BasementType | Full (finished) |
| ConstructionStyleAttachment | Detached |
| CoolingType | Central Air Conditioning |
| ExteriorFinish | Brick |
| FireplacePresent | Yes |
| FireplaceTotal | 1 |
| FlooringType | Ceramic, Hardwood, Vinyl, Laminate |
| FoundationType | Block |
| HalfBathTotal | 2 |
| HeatingFuel | Natural Gas |
| HeatingType | Forced Air |
| StoriesTotal | 1 |
| SizeInterior | 1500 - 2000 Sqft |
| Type | House |
| UtilityWater | Drilled Well |
Parking
| Attached Garage | |
| Garage |
Land
| Acreage | No |
| FenceType | Fenced Yard |
| Sewer | Septic System |
| SizeDepth | 198 Ft ,10 In |
| SizeFrontage | 99 Ft ,3 In |
| SizeIrregular | 99.3 X 198.9 Ft |
| SizeTotalText | 99.3 X 198.9 Ft|under 1/2 Acre |
| ZoningDescription | A4-1 |
Rooms
| Level | Type | Length | Width | Dimensions |
|---|---|---|---|---|
| Basement | Family Room | 11.22 m | 3.62 m | 11.22 m x 3.62 m |
| Basement | Games Room | 6.85 m | 4.26 m | 6.85 m x 4.26 m |
| Basement | Other | 2.55 m | 2.34 m | 2.55 m x 2.34 m |
| Basement | Bedroom | 4.54 m | 4.24 m | 4.54 m x 4.24 m |
| Basement | Laundry Room | 4.29 m | 1.97 m | 4.29 m x 1.97 m |
| Main Level | Kitchen | 6.57 m | 3.73 m | 6.57 m x 3.73 m |
| Main Level | Living Room | 4.85 m | 3.73 m | 4.85 m x 3.73 m |
| Main Level | Primary Bedroom | 8.15 m | 3.26 m | 8.15 m x 3.26 m |
| Main Level | Bedroom | 3.75 m | 2.84 m | 3.75 m x 2.84 m |
| Main Level | Bedroom | 2.78 m | 2.75 m | 2.78 m x 2.75 m |
https://www.realtor.ca/real-estate/28323027/2088-killarney-beach-road-innisfil-rural-innisfil
Interested?
Contact us for more information
443 Bayview Drive
Barrie, Ontario L4N 8Y2
443 Bayview Drive
Barrie, Ontario L4N 8Y2



































