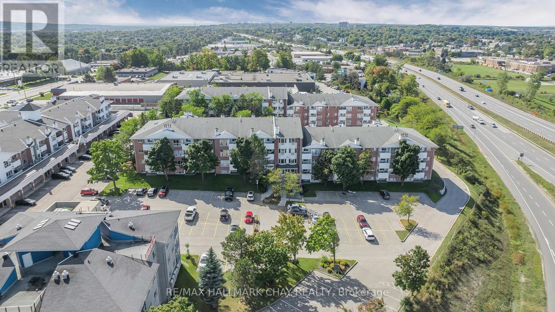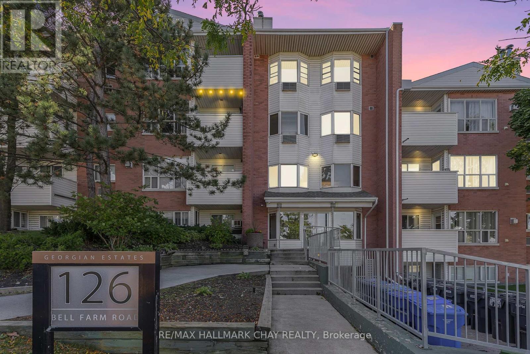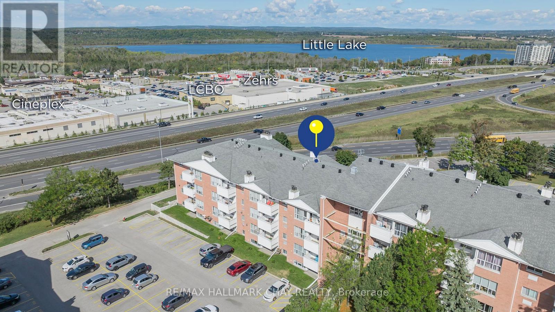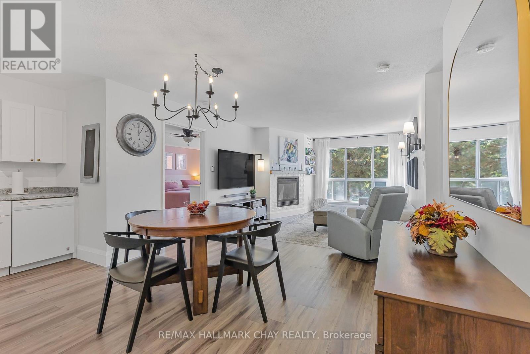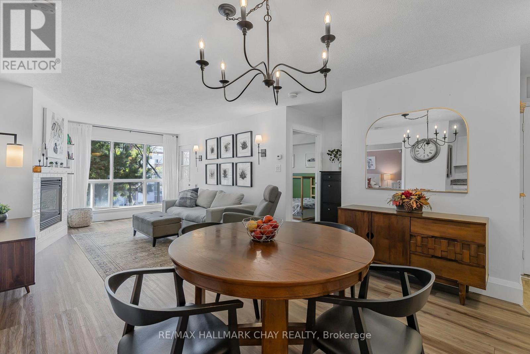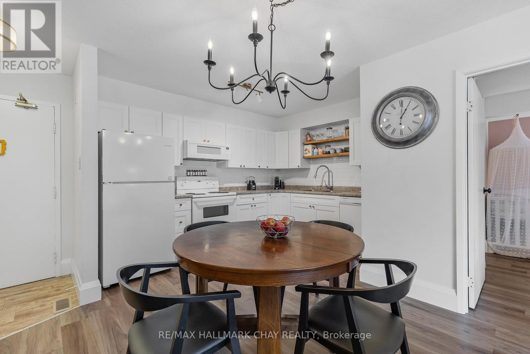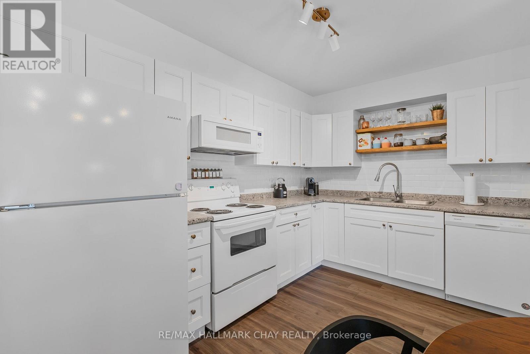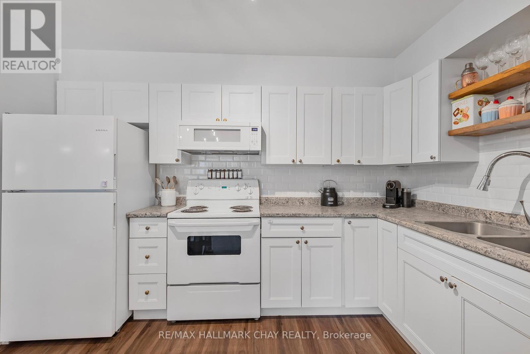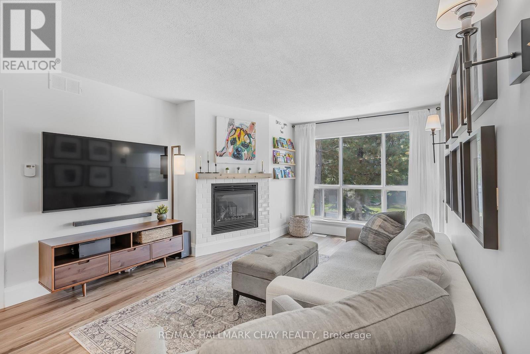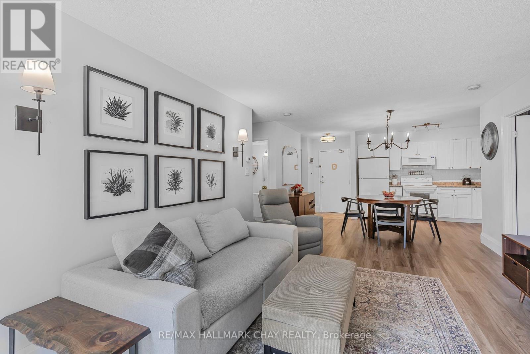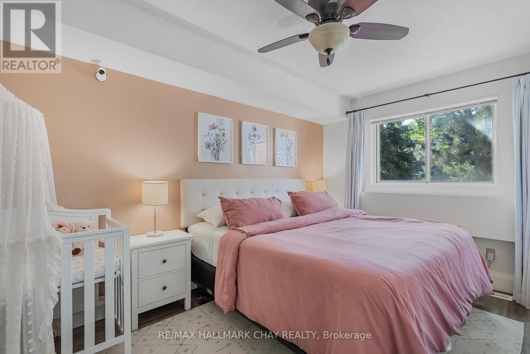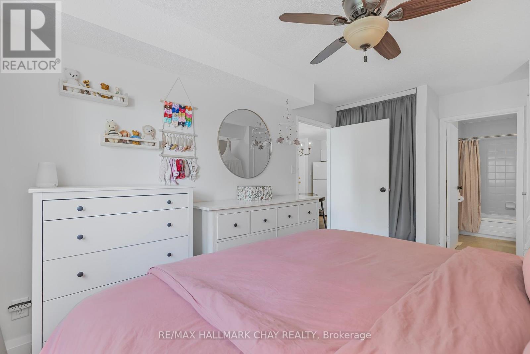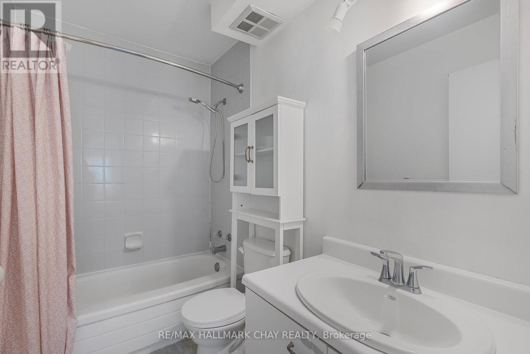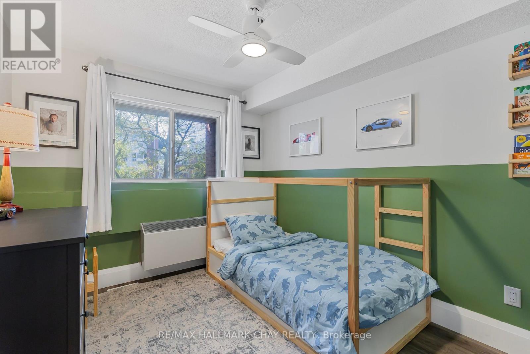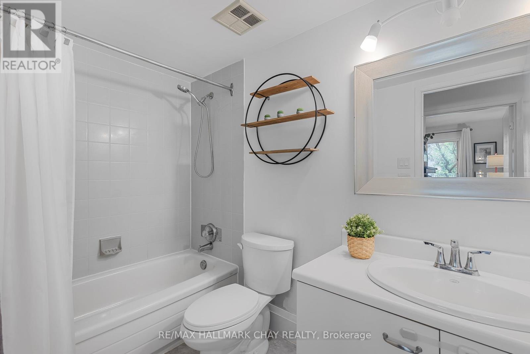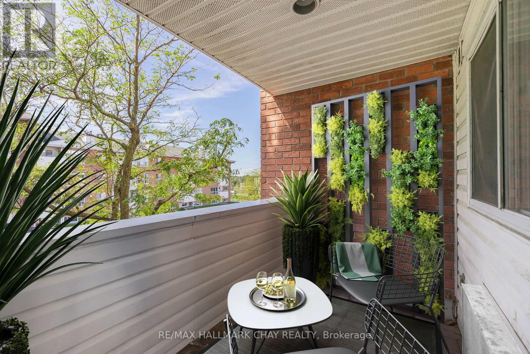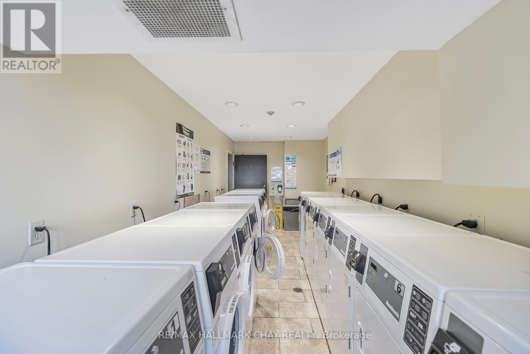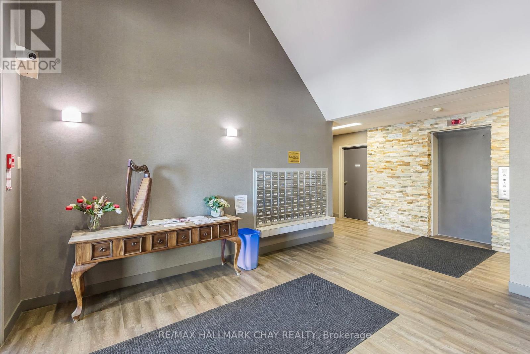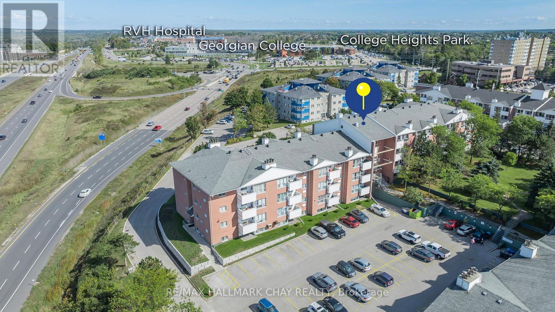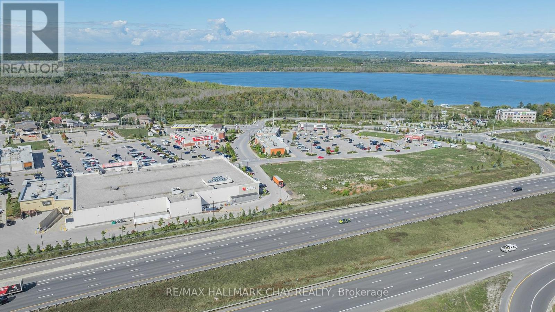209 - 126 Bell Farm Road Barrie, Ontario L4M 6J3
$429,900Maintenance, Water, Insurance, Parking, Common Area Maintenance
$510 Monthly
Maintenance, Water, Insurance, Parking, Common Area Maintenance
$510 MonthlyWelcome To Georgian Estates! Spacious & Updated 930 SqFt, 2 Bedroom, 2 Bathroom Unit Features Open Concept Layout With Laminate Flooring Throughout. Eat-In Kitchen Overlooks Dining Area With Soft Close Cabinetry, Subway Tile Backsplash, Double Sink, & White Appliances! Living Room Features Gas Fireplace, Large Window To Allow Natural Sunlight To Pour In, & Walk-Out To Balcony With Private Treed View & Room For A BBQ, Perfect For Hosting. Primary Bedroom With 4 Piece Ensuite & Double Closets For Extra Storage! Plus 2nd Bedroom & Full 4 Piece Bathroom For Guests Or Family To Stay! Tastefully Updated Unit Throughout & Well Cared For Building Has Been Recently Updated. 1 Outdoor Parking Space + Lots Of Visitor Parking! Shared Laundry In Basement. Maintenance Fees Include Building Insurance, Water, Common Elements & Parking. Enjoy Maintenance Free Living Just Minutes To Georgian College, RVH Hospital, North Crossing Shopping Centre, Public Transit, Little Lake, Downtown Barrie, & Highway 400, Perfect For Those Looking To Commute! (id:48303)
Property Details
| MLS® Number | S12149103 |
| Property Type | Single Family |
| Community Name | Alliance |
| AmenitiesNearBy | Schools, Public Transit, Hospital, Park |
| CommunityFeatures | Pet Restrictions |
| Features | Elevator, Balcony, Laundry- Coin Operated |
| ParkingSpaceTotal | 1 |
Building
| BathroomTotal | 2 |
| BedroomsAboveGround | 2 |
| BedroomsTotal | 2 |
| Amenities | Visitor Parking, Fireplace(s) |
| Appliances | Water Heater, Dishwasher, Hood Fan, Stove, Window Coverings, Refrigerator |
| CoolingType | Central Air Conditioning |
| ExteriorFinish | Brick |
| FireplacePresent | Yes |
| FlooringType | Laminate |
| HeatingFuel | Natural Gas |
| HeatingType | Forced Air |
| SizeInterior | 900 - 999 Sqft |
| Type | Apartment |
Parking
| No Garage |
Land
| Acreage | No |
| LandAmenities | Schools, Public Transit, Hospital, Park |
Rooms
| Level | Type | Length | Width | Dimensions |
|---|---|---|---|---|
| Main Level | Kitchen | 2.97 m | 4.96 m | 2.97 m x 4.96 m |
| Main Level | Living Room | 6.25 m | 4.9 m | 6.25 m x 4.9 m |
| Main Level | Primary Bedroom | 4.94 m | 2.97 m | 4.94 m x 2.97 m |
| Main Level | Bedroom 2 | 4.36 m | 2.74 m | 4.36 m x 2.74 m |
https://www.realtor.ca/real-estate/28314132/209-126-bell-farm-road-barrie-alliance-alliance
Interested?
Contact us for more information
450 Holland St West #4
Bradford, Ontario L3Z 0G1

