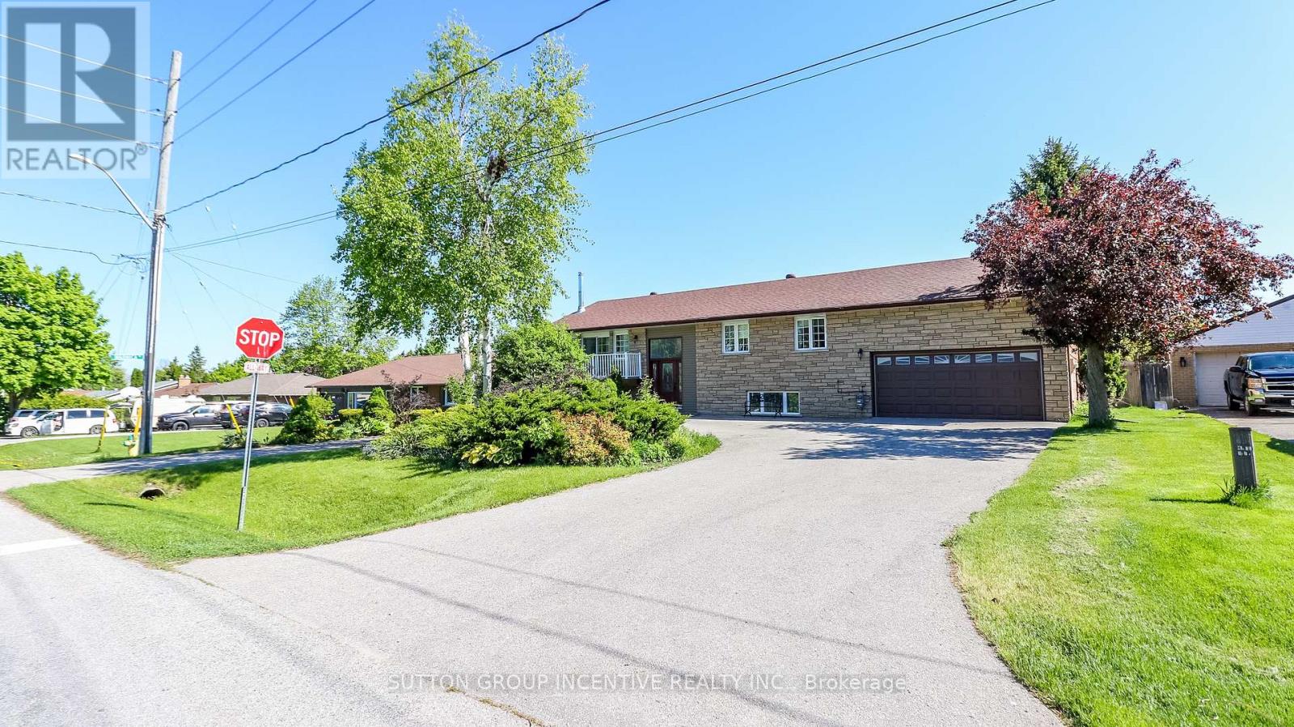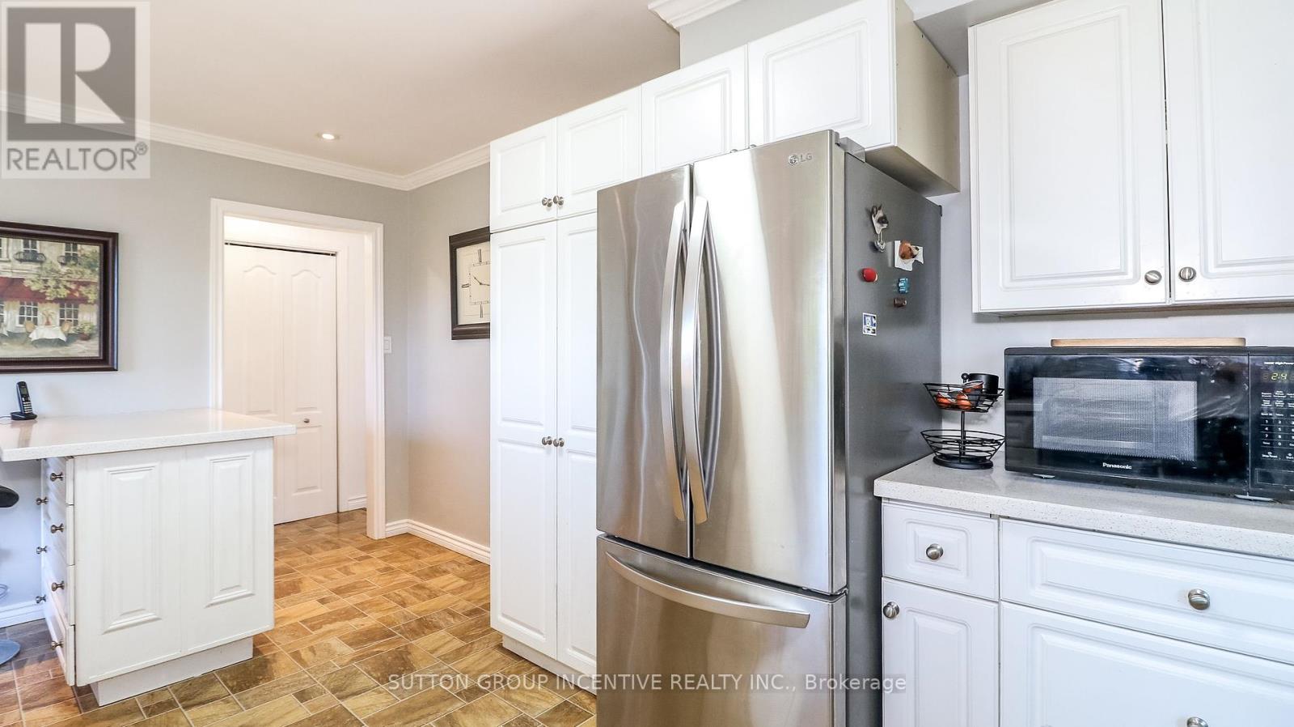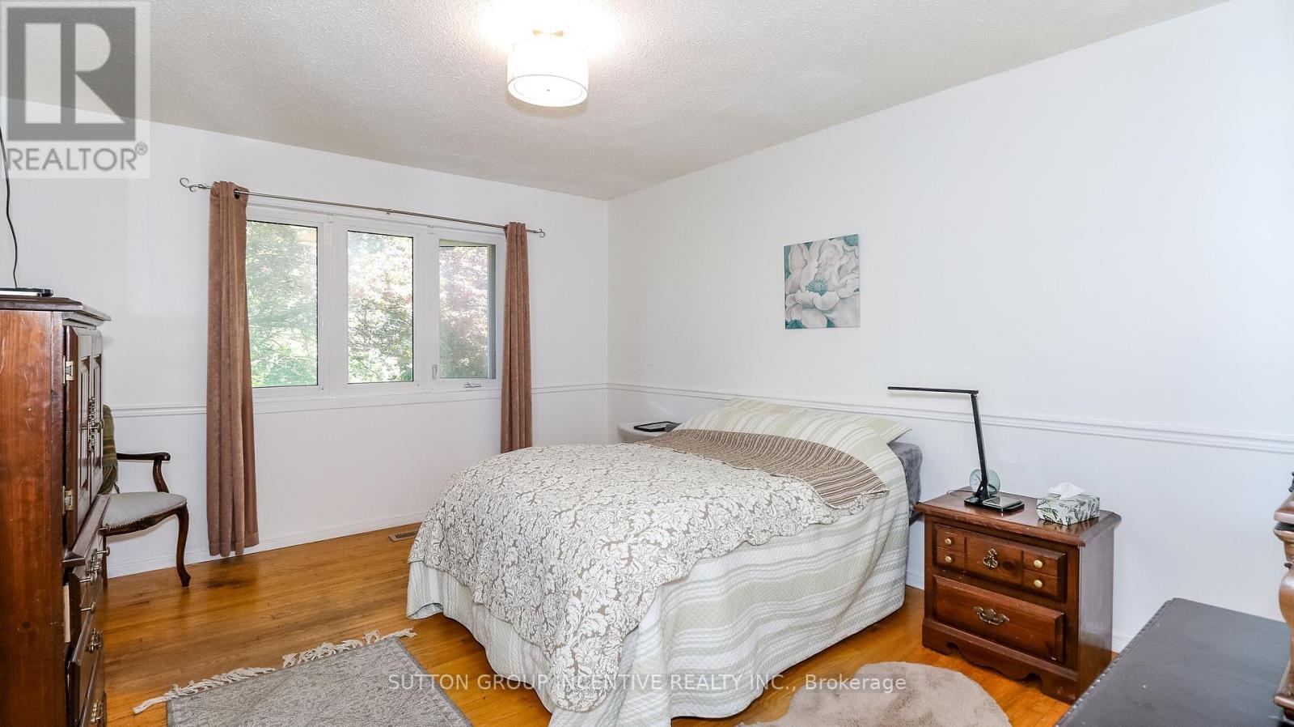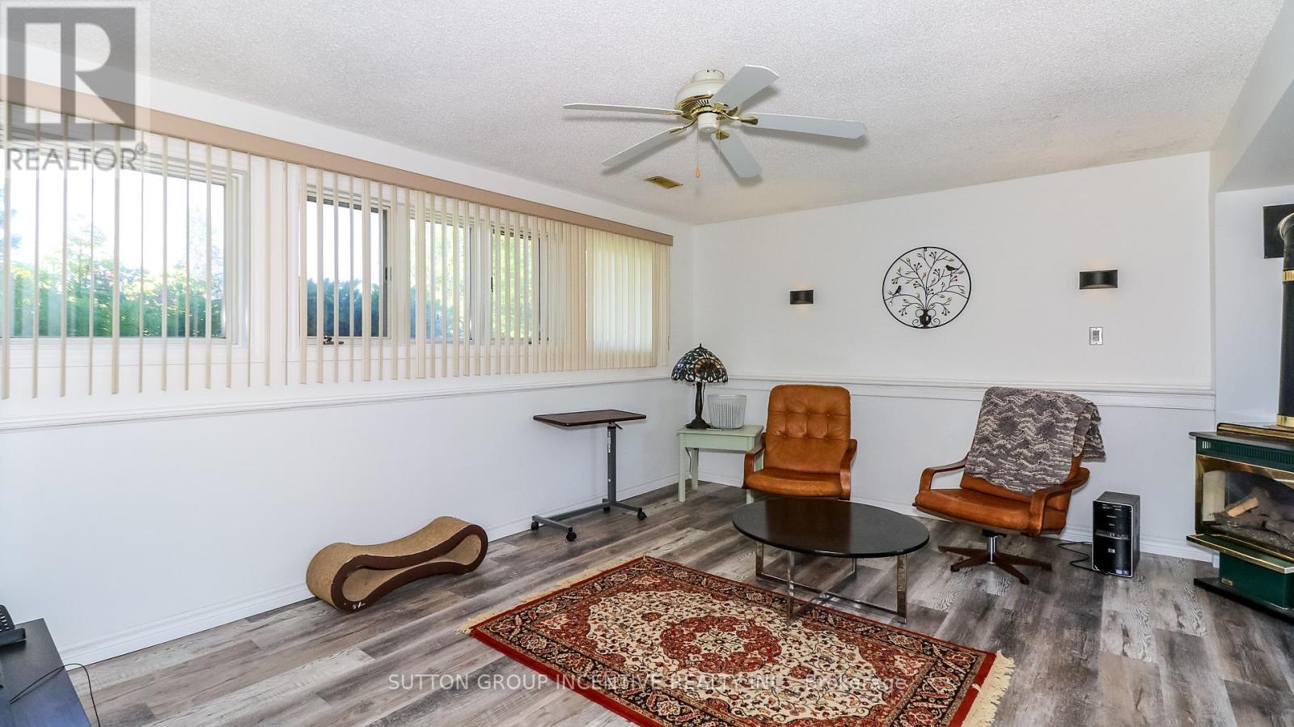209 Dodson Road Barrie, Ontario L4N 4K2
$839,000
Bright raised bungalow on 1/3 acre lot in a great location, close to lake, schools, shopping, GO train. Updates past 10 years include kitchen cabinets/pantries/quartz counters w island, tile backsplash, expanded front entry, roof, driveway & front patio, vinyl plank flooring in basement, W/O from livingrm to deck at front, W/O from DR & kitchen to deck at rear, W/O from rec room to lower patio and huge private yard. W/up from laundry to garage double at front with single drive thru at rear for easy storage of boat/RV. Could accomodate in-law apt, large windows in basement. Great family home in quiet neighbourhood close to all amenities. (id:48303)
Property Details
| MLS® Number | S12177843 |
| Property Type | Single Family |
| Community Name | Painswick North |
| AmenitiesNearBy | Beach, Schools, Park |
| EquipmentType | None |
| ParkingSpaceTotal | 6 |
| RentalEquipmentType | None |
| Structure | Patio(s), Porch |
Building
| BathroomTotal | 3 |
| BedroomsAboveGround | 3 |
| BedroomsBelowGround | 2 |
| BedroomsTotal | 5 |
| Age | 31 To 50 Years |
| Amenities | Fireplace(s) |
| Appliances | Garage Door Opener Remote(s), Water Heater, Dishwasher, Dryer, Stove, Washer, Refrigerator |
| ArchitecturalStyle | Raised Bungalow |
| BasementDevelopment | Finished |
| BasementFeatures | Walk Out |
| BasementType | N/a (finished) |
| ConstructionStyleAttachment | Detached |
| CoolingType | Central Air Conditioning |
| ExteriorFinish | Stone, Vinyl Siding |
| FireplacePresent | Yes |
| FireplaceTotal | 1 |
| FlooringType | Hardwood |
| FoundationType | Block |
| HeatingFuel | Natural Gas |
| HeatingType | Forced Air |
| StoriesTotal | 1 |
| SizeInterior | 1100 - 1500 Sqft |
| Type | House |
| UtilityWater | Municipal Water |
Parking
| Attached Garage | |
| Garage |
Land
| Acreage | No |
| FenceType | Fenced Yard |
| LandAmenities | Beach, Schools, Park |
| LandscapeFeatures | Landscaped |
| Sewer | Septic System |
| SizeDepth | 200 Ft |
| SizeFrontage | 80 Ft |
| SizeIrregular | 80 X 200 Ft |
| SizeTotalText | 80 X 200 Ft |
| ZoningDescription | R1 |
Rooms
| Level | Type | Length | Width | Dimensions |
|---|---|---|---|---|
| Basement | Laundry Room | Measurements not available | ||
| Basement | Recreational, Games Room | 6.55 m | 3.84 m | 6.55 m x 3.84 m |
| Basement | Bedroom 4 | 4.47 m | 3.23 m | 4.47 m x 3.23 m |
| Basement | Bedroom 5 | 3.45 m | 2.87 m | 3.45 m x 2.87 m |
| Main Level | Kitchen | 2.9 m | 1.8 m | 2.9 m x 1.8 m |
| Main Level | Living Room | 5.31 m | 3.66 m | 5.31 m x 3.66 m |
| Main Level | Dining Room | 3.05 m | 2.74 m | 3.05 m x 2.74 m |
| Main Level | Primary Bedroom | 4.42 m | 3.63 m | 4.42 m x 3.63 m |
| Main Level | Bedroom 2 | 3.56 m | 2.82 m | 3.56 m x 2.82 m |
| Main Level | Bedroom 3 | 3.84 m | 2.51 m | 3.84 m x 2.51 m |
| Other | Bathroom | Measurements not available |
Utilities
| Cable | Installed |
https://www.realtor.ca/real-estate/28376793/209-dodson-road-barrie-painswick-north-painswick-north
Interested?
Contact us for more information
1000 Innisfil Beach Road
Innisfil, Ontario L9S 2B5



































