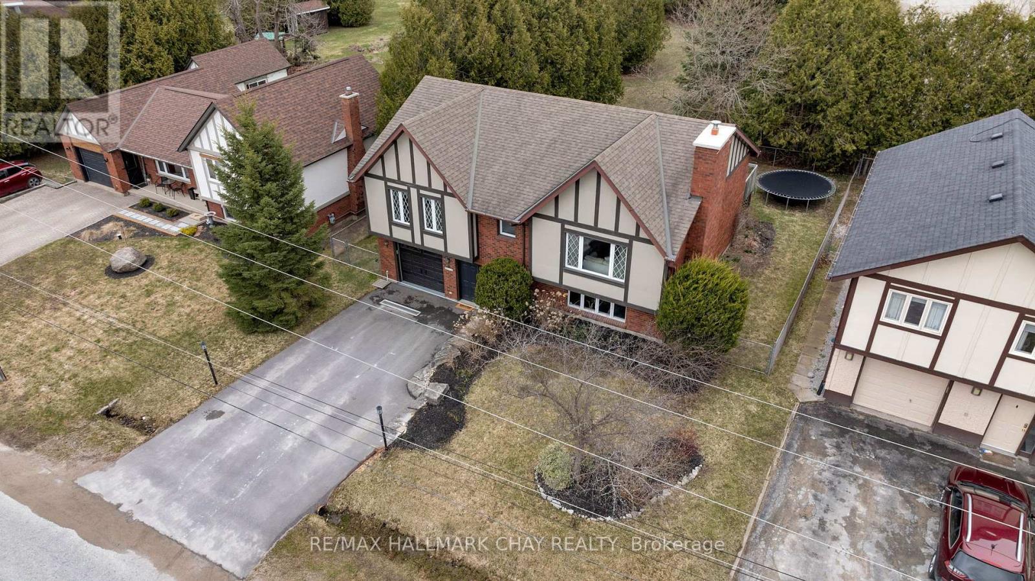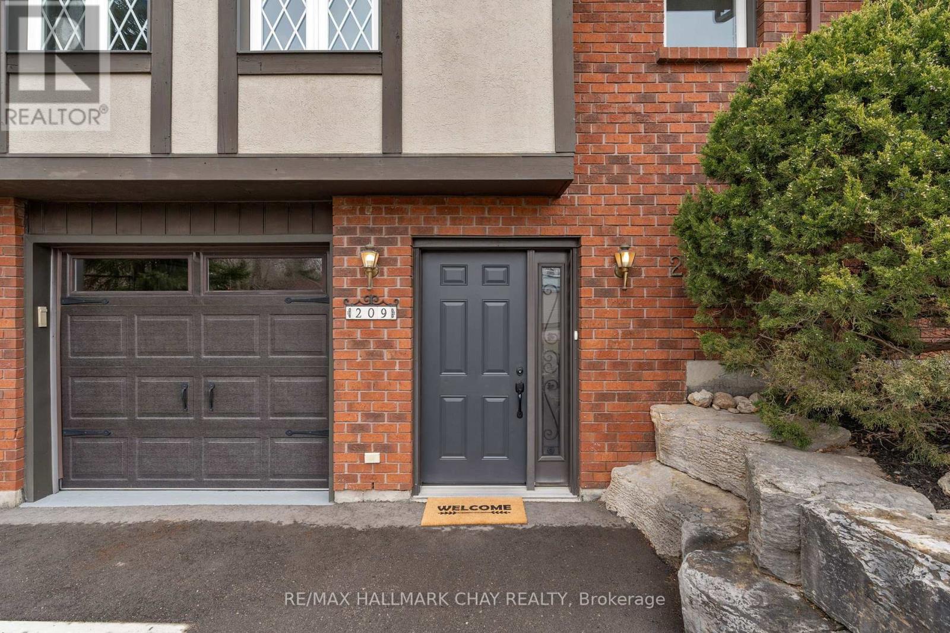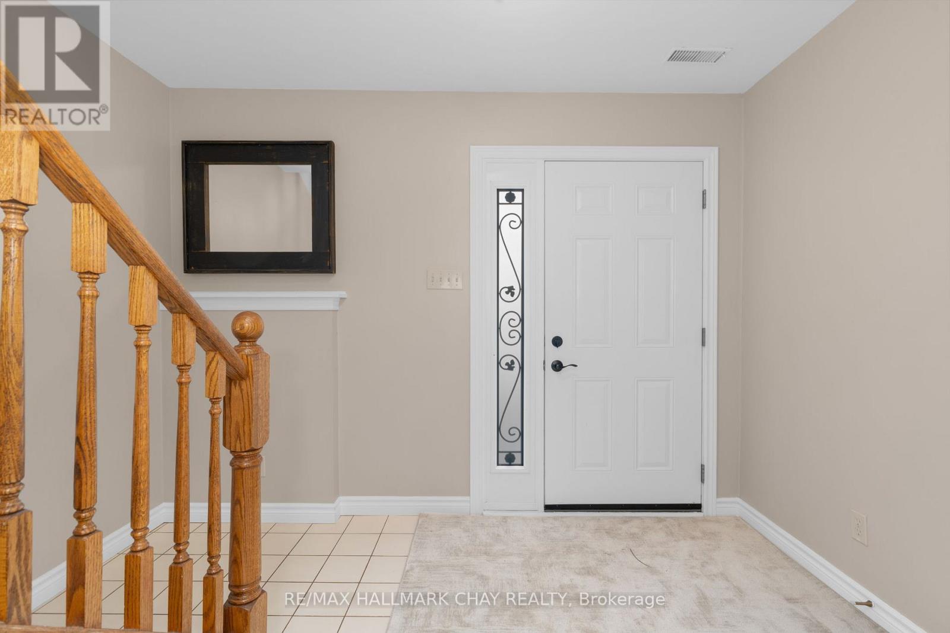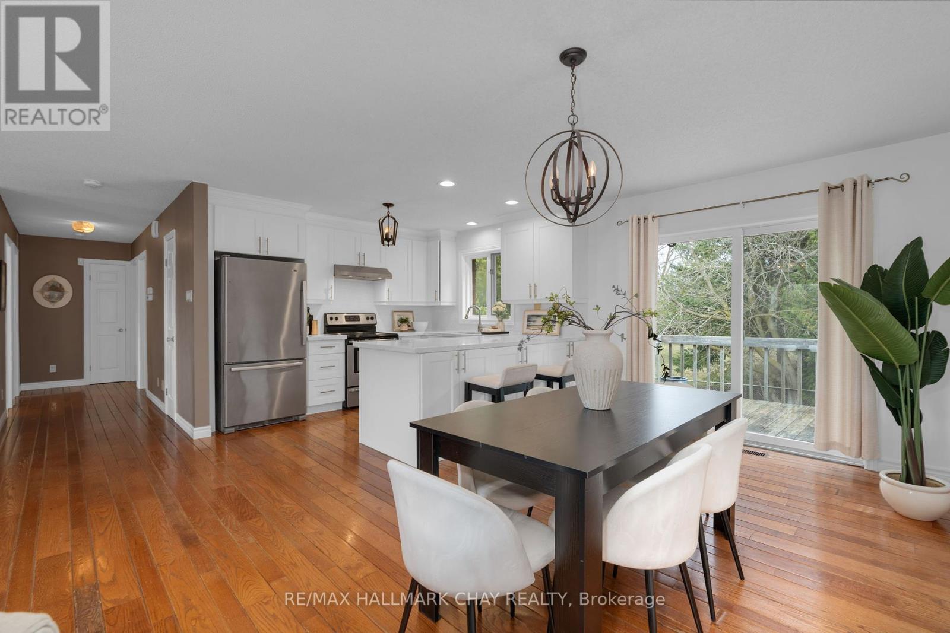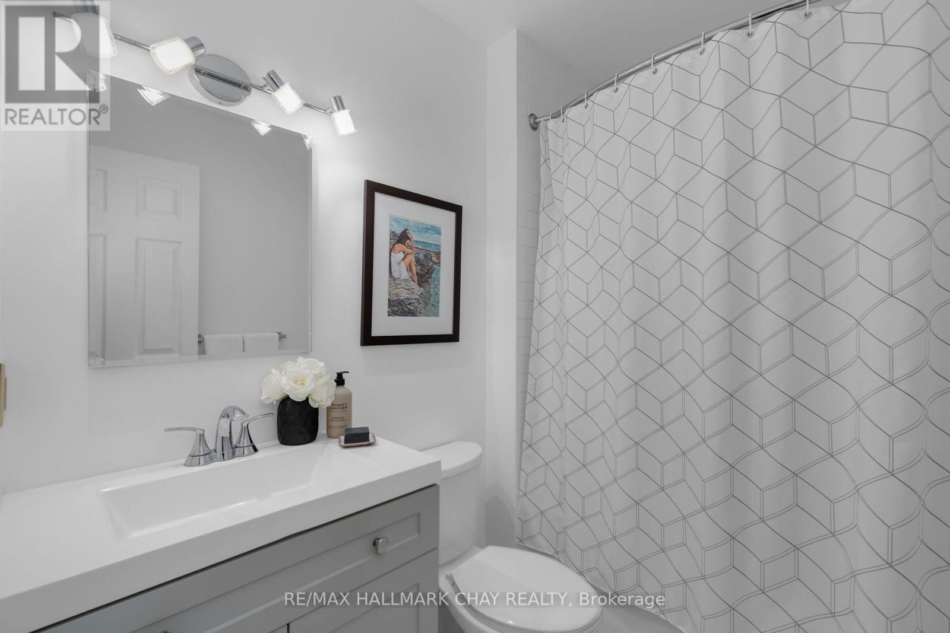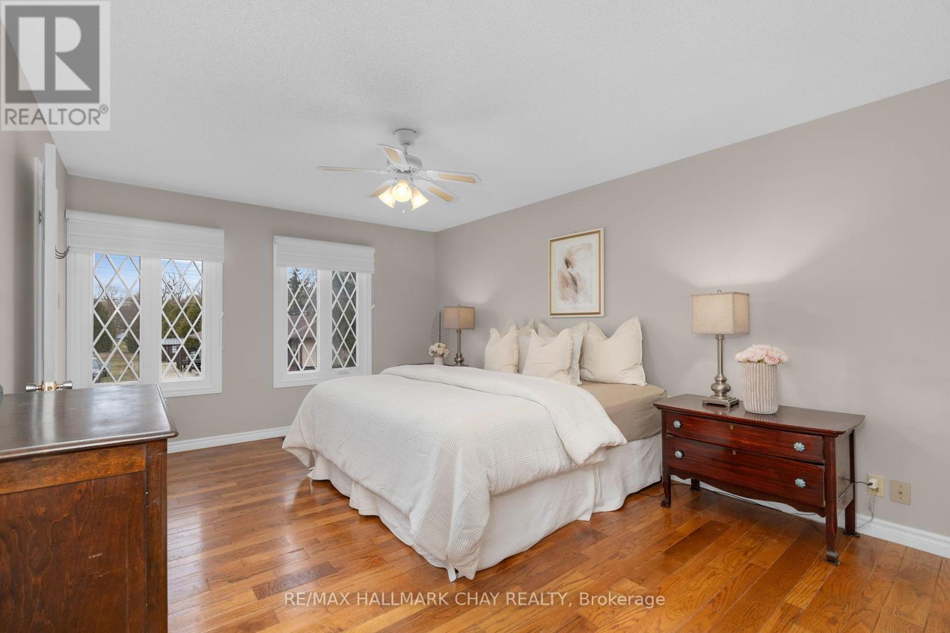209 Dominion Drive Clearview, Ontario L0M 1S0
$799,000
This updated and distinctive Tudor-style home is move-in ready and offers over 2,100 square feet of finished living space, including a fullyfinished walk-out ground floor. The bright and spacious second-floor main living area features an open-concept layout with a beautifullyrenovated eat-in kitchen and a large living room complete with a cozy fireplace. The primary bedroom is generously sized and includes a fullyrenovated ensuite bathroom. Two additional sizeable bedrooms and a renovated 4-piece bathroom complete the main floor. The finished groundlevel offers a large family room, plenty of storage and utility space, inside access to the garage, and a walkout to the private, fully fencedbackyard. A fantastic opportunity for anyone in need of potential in-law or multi-generational living space. (id:48303)
Property Details
| MLS® Number | S12086290 |
| Property Type | Single Family |
| Community Name | Stayner |
| EquipmentType | Water Heater |
| ParkingSpaceTotal | 5 |
| RentalEquipmentType | Water Heater |
Building
| BathroomTotal | 3 |
| BedroomsAboveGround | 3 |
| BedroomsTotal | 3 |
| Amenities | Fireplace(s) |
| Appliances | Dishwasher, Dryer, Freezer, Hood Fan, Stove, Washer, Window Coverings, Refrigerator |
| BasementDevelopment | Finished |
| BasementFeatures | Walk Out |
| BasementType | N/a (finished) |
| ConstructionStyleAttachment | Detached |
| CoolingType | Central Air Conditioning |
| ExteriorFinish | Brick, Stucco |
| FireplacePresent | Yes |
| FireplaceTotal | 1 |
| FireplaceType | Woodstove |
| FoundationType | Block |
| HeatingFuel | Natural Gas |
| HeatingType | Forced Air |
| StoriesTotal | 2 |
| SizeInterior | 2000 - 2500 Sqft |
| Type | House |
| UtilityWater | Municipal Water |
Parking
| Attached Garage | |
| Garage |
Land
| Acreage | No |
| FenceType | Fully Fenced |
| Sewer | Sanitary Sewer |
| SizeDepth | 100 Ft |
| SizeFrontage | 64 Ft ,4 In |
| SizeIrregular | 64.4 X 100 Ft |
| SizeTotalText | 64.4 X 100 Ft |
Rooms
| Level | Type | Length | Width | Dimensions |
|---|---|---|---|---|
| Second Level | Living Room | 7.34 m | 6.43 m | 7.34 m x 6.43 m |
| Second Level | Kitchen | 2.83 m | 3.43 m | 2.83 m x 3.43 m |
| Second Level | Dining Room | 3.14 m | 3.43 m | 3.14 m x 3.43 m |
| Second Level | Bedroom | 3.04 m | 3.32 m | 3.04 m x 3.32 m |
| Second Level | Bedroom 2 | 3.14 m | 3.32 m | 3.14 m x 3.32 m |
| Second Level | Primary Bedroom | 3.75 m | 4.93 m | 3.75 m x 4.93 m |
| Ground Level | Family Room | 5.37 m | 9.08 m | 5.37 m x 9.08 m |
https://www.realtor.ca/real-estate/28175635/209-dominion-drive-clearview-stayner-stayner
Interested?
Contact us for more information
218 Bayfield St, 100078 & 100431
Barrie, Ontario L4M 3B6

