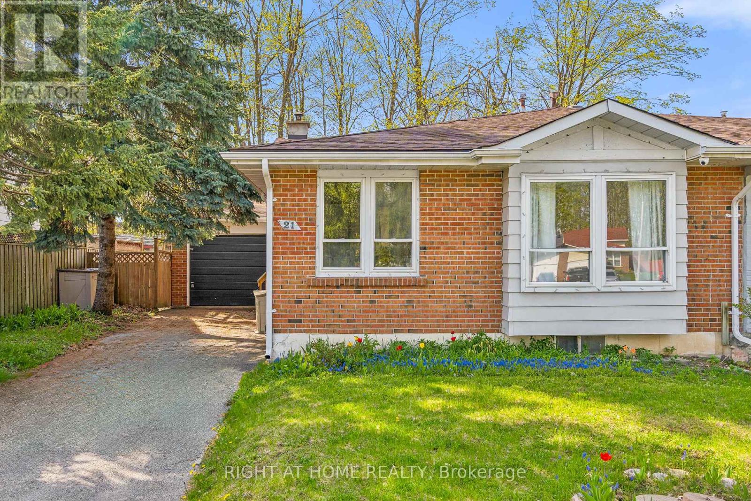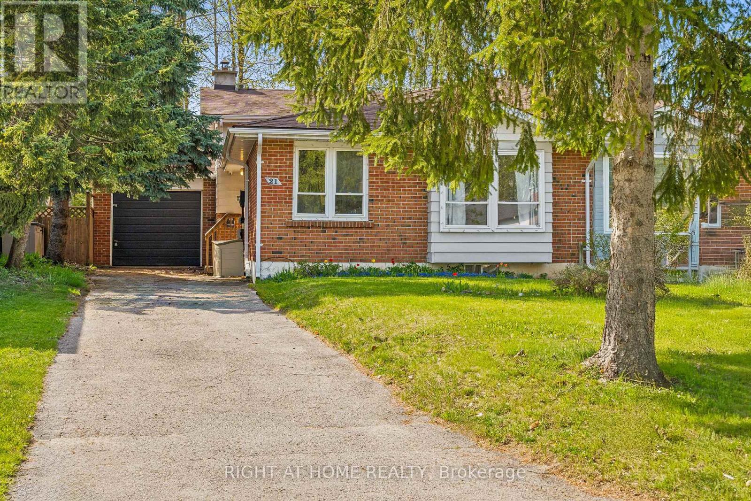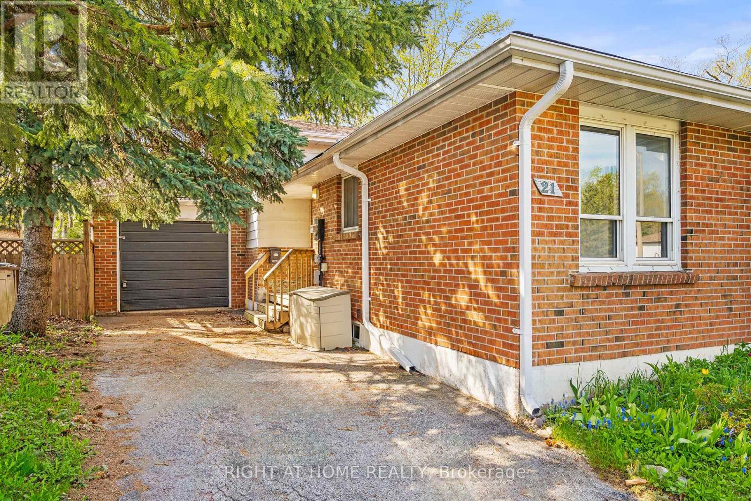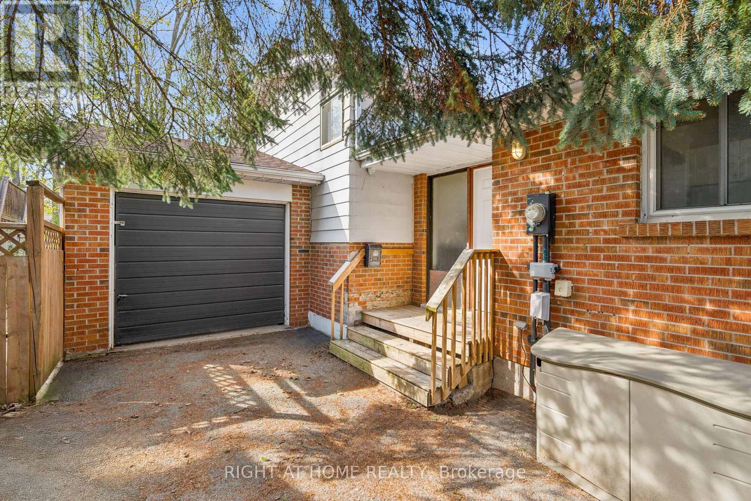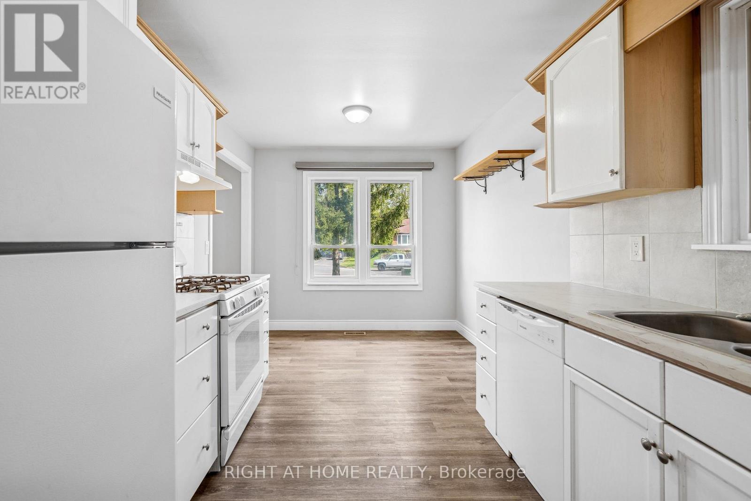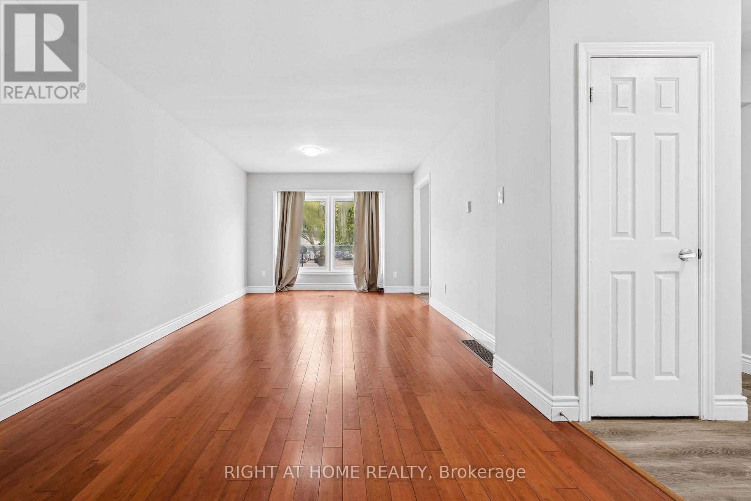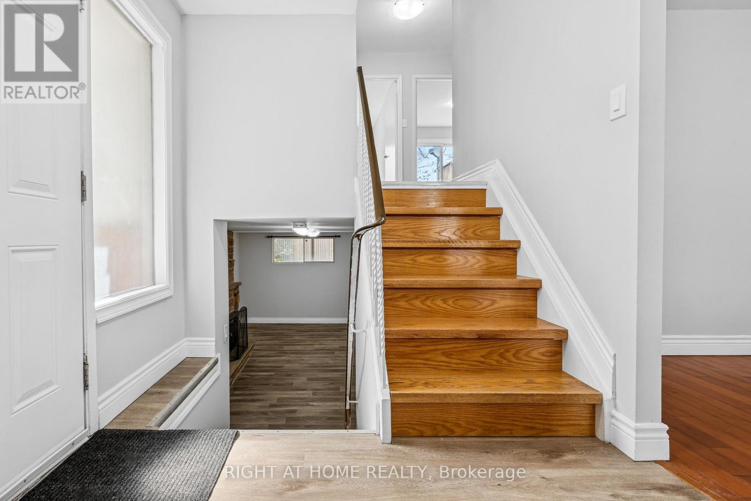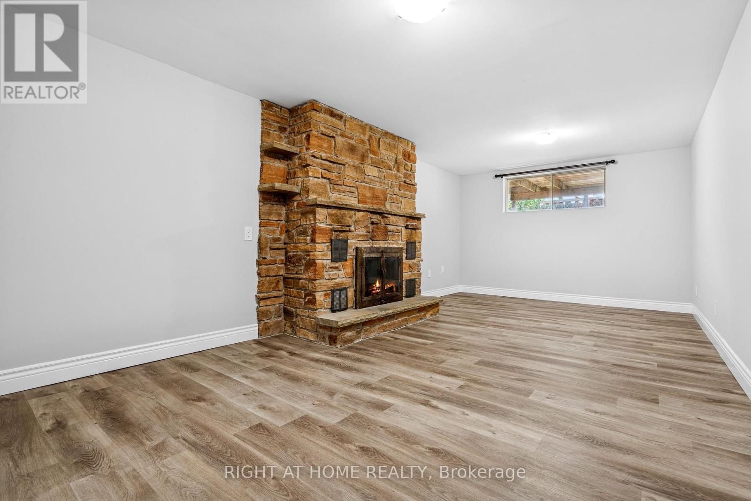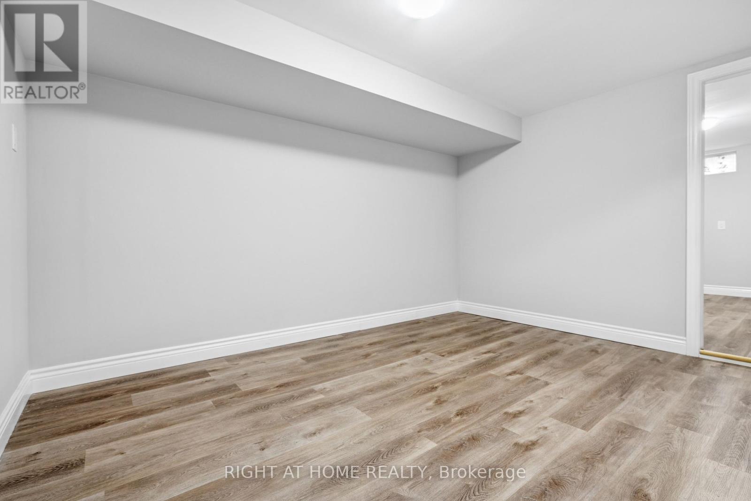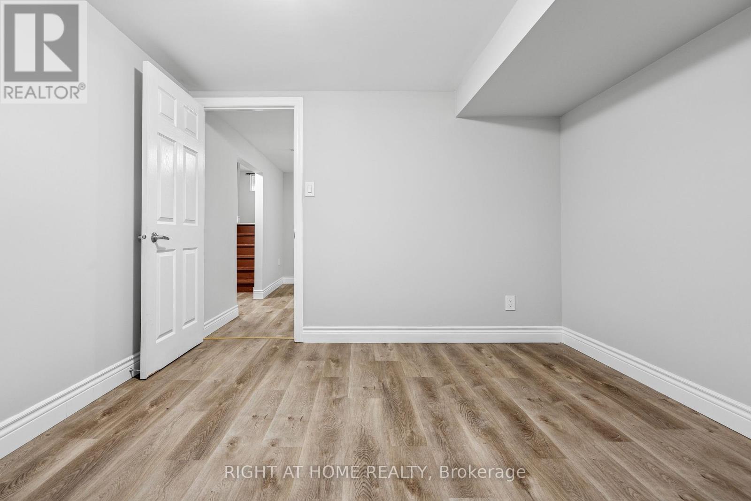21 Ashdale Court Barrie, Ontario L4M 5B5
$659,900
Welcome to 21 Ashdale Court, Barrie! This beautifully renovated 3-bedroom semi-detached home is nestled in the desirable Cundles East neighborhood, situated on a safe court perfect for families or investors alike. Renovated in 2021, this home features a finished basement with built-in separate entry and in-law suite potential, offering added living space and flexibility. Enjoy the convenience of being just minutes from top-rated schools, parks, restaurants, and major shopping destinations including Bayfield Mall and Georgian Mall. Vacant and move-in ready, this property is an ideal opportunity for first-time home buyers or those looking to invest in a great location. Don't miss your chance to own this charming and versatile home! (id:48303)
Property Details
| MLS® Number | S12082592 |
| Property Type | Single Family |
| Community Name | Cundles East |
| AmenitiesNearBy | Public Transit, Schools, Park |
| EquipmentType | Water Heater |
| Features | Cul-de-sac |
| ParkingSpaceTotal | 5 |
| RentalEquipmentType | Water Heater |
Building
| BathroomTotal | 2 |
| BedroomsAboveGround | 3 |
| BedroomsBelowGround | 1 |
| BedroomsTotal | 4 |
| Amenities | Fireplace(s) |
| Appliances | Water Heater, Water Softener, Dishwasher, Dryer, Stove, Washer, Water Treatment, Refrigerator |
| BasementDevelopment | Finished |
| BasementFeatures | Walk Out |
| BasementType | Full (finished) |
| ConstructionStyleAttachment | Semi-detached |
| ConstructionStyleSplitLevel | Backsplit |
| CoolingType | Central Air Conditioning |
| ExteriorFinish | Aluminum Siding, Brick |
| FireplacePresent | Yes |
| FireplaceTotal | 1 |
| FlooringType | Hardwood, Vinyl |
| FoundationType | Concrete |
| HeatingFuel | Natural Gas |
| HeatingType | Forced Air |
| SizeInterior | 700 - 1100 Sqft |
| Type | House |
| UtilityWater | Municipal Water |
Parking
| Attached Garage | |
| Garage |
Land
| Acreage | No |
| FenceType | Fenced Yard |
| LandAmenities | Public Transit, Schools, Park |
| Sewer | Sanitary Sewer |
| SizeDepth | 144 Ft |
| SizeFrontage | 36 Ft ,1 In |
| SizeIrregular | 36.1 X 144 Ft |
| SizeTotalText | 36.1 X 144 Ft |
| ZoningDescription | Rm1 |
Rooms
| Level | Type | Length | Width | Dimensions |
|---|---|---|---|---|
| Second Level | Primary Bedroom | 4.47 m | 3.23 m | 4.47 m x 3.23 m |
| Second Level | Bedroom 2 | 3.56 m | 3 m | 3.56 m x 3 m |
| Second Level | Bedroom 3 | 2.95 m | 2.52 m | 2.95 m x 2.52 m |
| Second Level | Bathroom | Measurements not available | ||
| Basement | Other | 3.5 m | 3.2 m | 3.5 m x 3.2 m |
| Basement | Recreational, Games Room | 6.32 m | 3.35 m | 6.32 m x 3.35 m |
| Basement | Laundry Room | 6.7 m | 3.27 m | 6.7 m x 3.27 m |
| Basement | Bathroom | Measurements not available | ||
| Basement | Living Room | 3.9 m | 3.2 m | 3.9 m x 3.2 m |
| Ground Level | Living Room | 7.65 m | 3.32 m | 7.65 m x 3.32 m |
| Ground Level | Kitchen | 2.47 m | 4.3 m | 2.47 m x 4.3 m |
Utilities
| Sewer | Installed |
https://www.realtor.ca/real-estate/28167521/21-ashdale-court-barrie-cundles-east-cundles-east
Interested?
Contact us for more information
684 Veteran's Dr #1a, 104515 & 106418
Barrie, Ontario L9J 0H6
684 Veteran's Dr #1a, 104515 & 106418
Barrie, Ontario L9J 0H6


