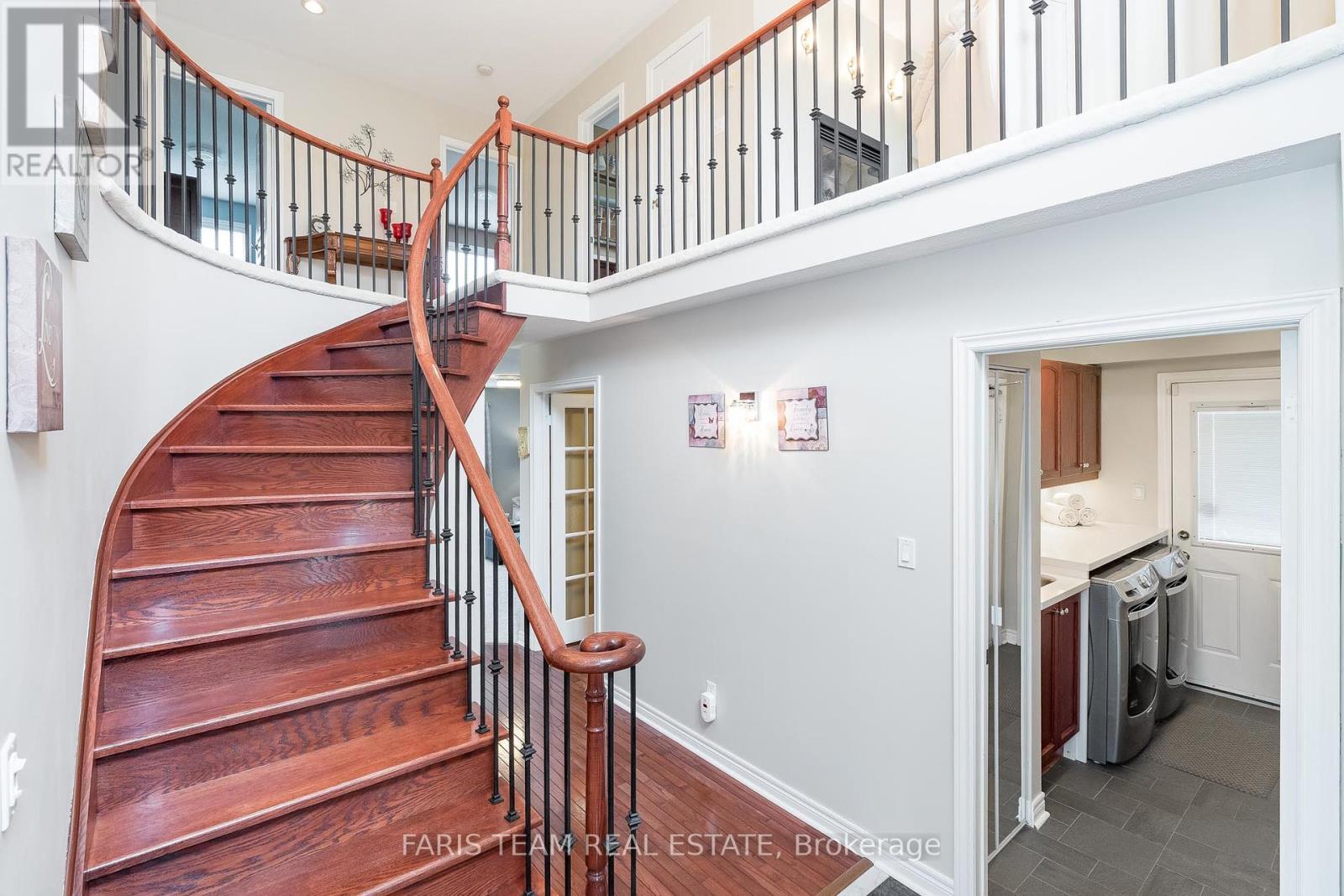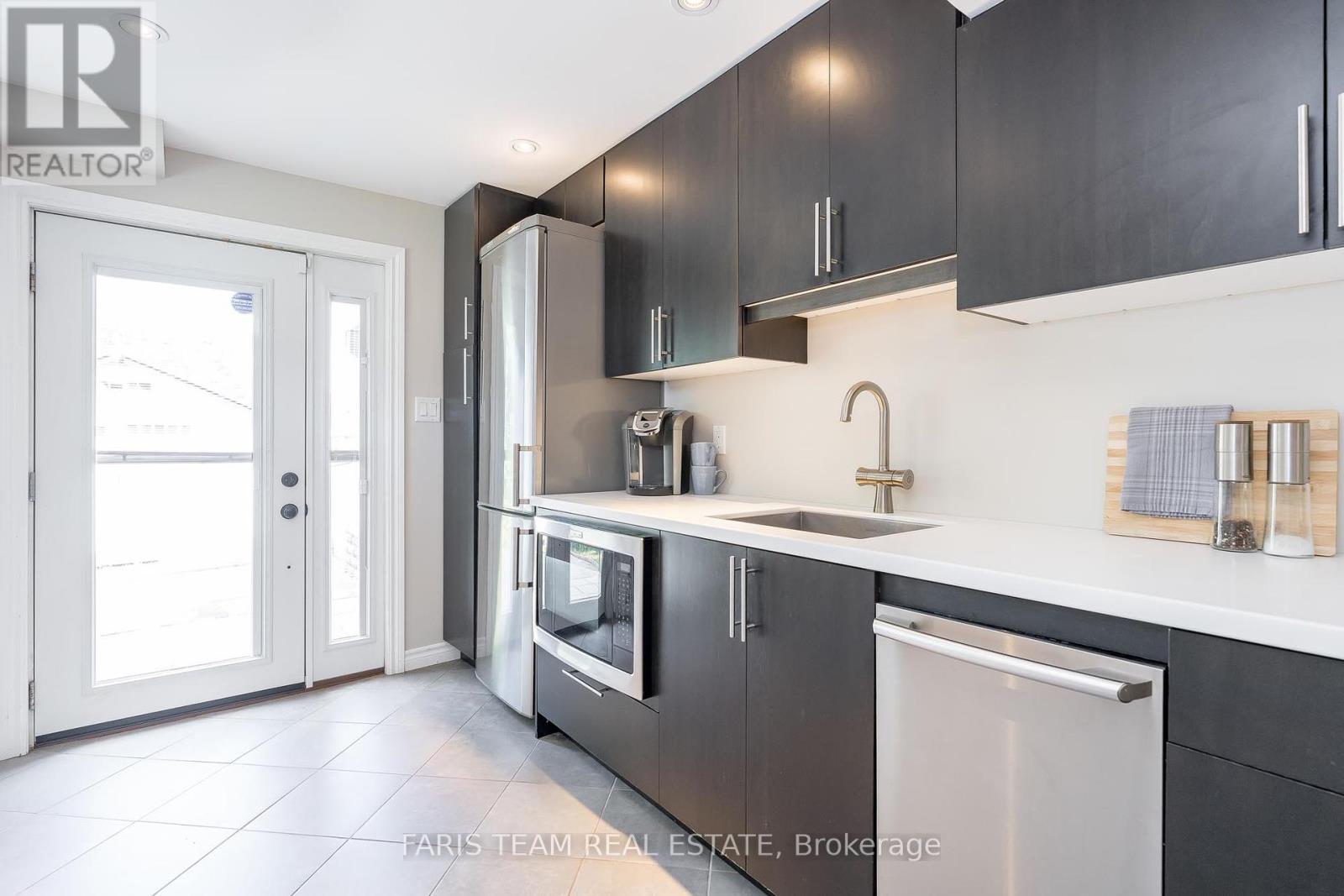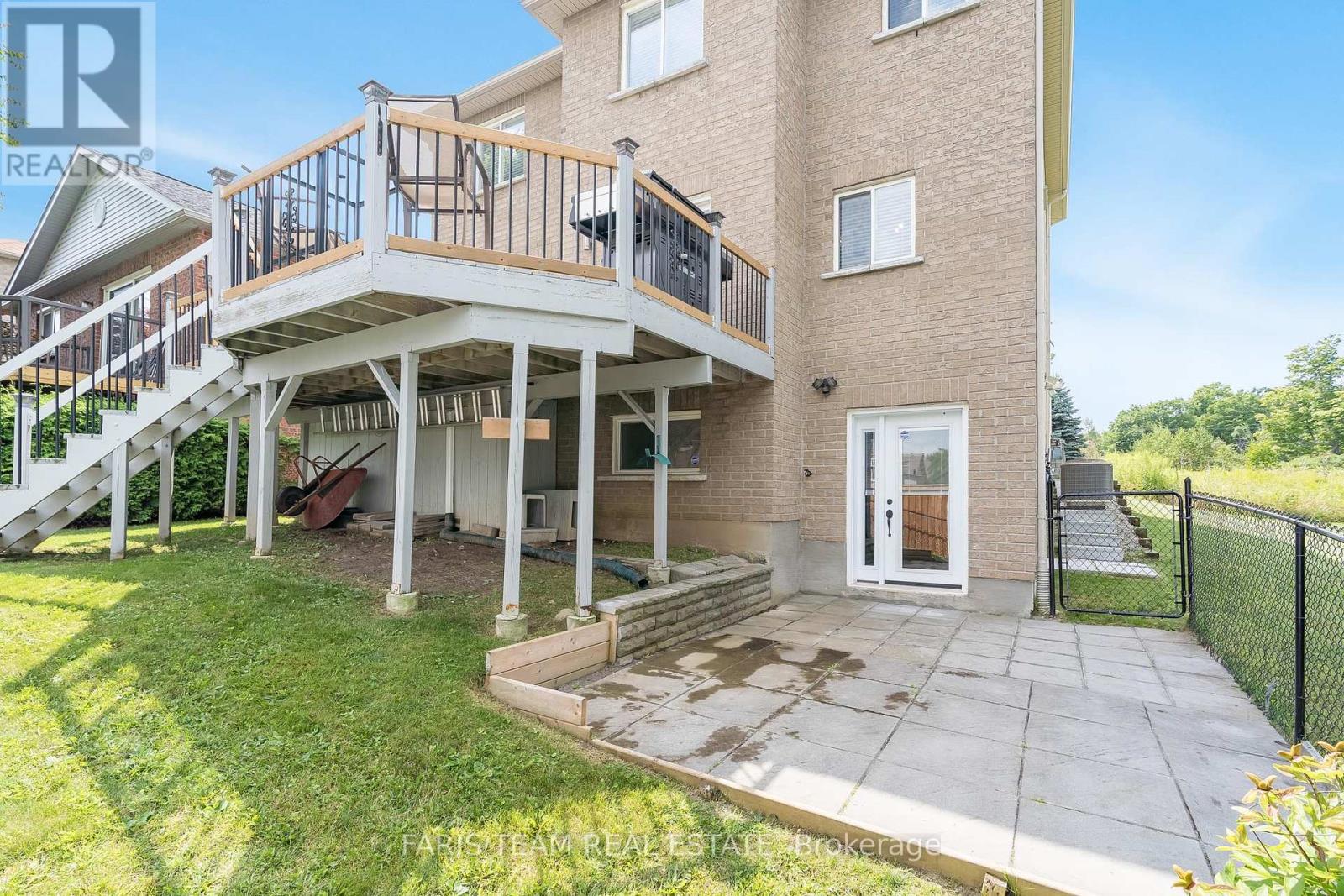21 Duval Drive Barrie (East Bayfield), Ontario L4M 6V2
$999,999
Top 5 Reasons You Will Love This Home: 1) Eye-catching all-brick home perfectly positioned at the end of a quiet court, offering sweeping views of Springwater that stretch for miles 2) Ideal for large families or those with in-law suite potential, this home features expansive living spaces, including a second kitchen, a cozy fireplace, and a secondary laundry room, perfect for entertaining or multi-generational living 3) Move-in and enjoy, this impeccably maintained home showcases true pride of ownership and a spotless, inviting interior 4) Stunning curb appeal with a double car garage, private driveway, multiple walkouts, and a fully fenced backyard 5) Conveniently located in Barrie's sought-after North end, in a fantastic neighbourhood bordering Springwater Township, with easy access to highways for a smooth commute to Toronto, Wasaga Beach, and all nearby amenities. 3,126 fin.sq.ft. Age 23. Visit our website for more detailed information. (id:48303)
Property Details
| MLS® Number | S9295666 |
| Property Type | Single Family |
| Community Name | East Bayfield |
| Community Features | Community Centre |
| Features | Cul-de-sac, In-law Suite |
| Parking Space Total | 4 |
| View Type | View |
Building
| Bathroom Total | 4 |
| Bedrooms Above Ground | 3 |
| Bedrooms Below Ground | 2 |
| Bedrooms Total | 5 |
| Amenities | Fireplace(s) |
| Appliances | Water Heater, Dishwasher, Microwave, Refrigerator, Stove, Water Softener |
| Basement Development | Finished |
| Basement Features | Separate Entrance, Walk Out |
| Basement Type | N/a (finished) |
| Construction Style Attachment | Detached |
| Cooling Type | Central Air Conditioning |
| Exterior Finish | Brick |
| Fireplace Present | Yes |
| Fireplace Total | 1 |
| Flooring Type | Ceramic, Hardwood |
| Foundation Type | Poured Concrete |
| Half Bath Total | 1 |
| Heating Fuel | Natural Gas |
| Heating Type | Forced Air |
| Stories Total | 2 |
| Type | House |
| Utility Water | Municipal Water |
Parking
| Attached Garage |
Land
| Acreage | No |
| Fence Type | Fenced Yard |
| Sewer | Sanitary Sewer |
| Size Depth | 110 Ft ,8 In |
| Size Frontage | 39 Ft ,4 In |
| Size Irregular | 39.37 X 110.73 Ft |
| Size Total Text | 39.37 X 110.73 Ft|under 1/2 Acre |
| Zoning Description | R3 |
Rooms
| Level | Type | Length | Width | Dimensions |
|---|---|---|---|---|
| Second Level | Primary Bedroom | 6.69 m | 3.19 m | 6.69 m x 3.19 m |
| Second Level | Loft | 3.3 m | 2.76 m | 3.3 m x 2.76 m |
| Second Level | Bedroom | 4.53 m | 2.93 m | 4.53 m x 2.93 m |
| Second Level | Bedroom | 3.63 m | 3.25 m | 3.63 m x 3.25 m |
| Basement | Great Room | 6.27 m | 3.01 m | 6.27 m x 3.01 m |
| Basement | Bedroom | 4.33 m | 3.36 m | 4.33 m x 3.36 m |
| Basement | Kitchen | 3.63 m | 2.38 m | 3.63 m x 2.38 m |
| Main Level | Kitchen | 5.02 m | 4.34 m | 5.02 m x 4.34 m |
| Main Level | Dining Room | 6.52 m | 3.17 m | 6.52 m x 3.17 m |
| Main Level | Family Room | 5.41 m | 3.84 m | 5.41 m x 3.84 m |
| Main Level | Office | 3 m | 2.6 m | 3 m x 2.6 m |
| Main Level | Laundry Room | 3.02 m | 1.72 m | 3.02 m x 1.72 m |
https://www.realtor.ca/real-estate/27355419/21-duval-drive-barrie-east-bayfield-east-bayfield
Interested?
Contact us for more information

443 Bayview Drive
Barrie, Ontario L4N 8Y2
(705) 797-8485
(705) 797-8486
HTTP://www.FarisTeam.ca

443 Bayview Drive
Barrie, Ontario L4N 8Y2
(705) 797-8485
(705) 797-8486
HTTP://www.FarisTeam.ca



































