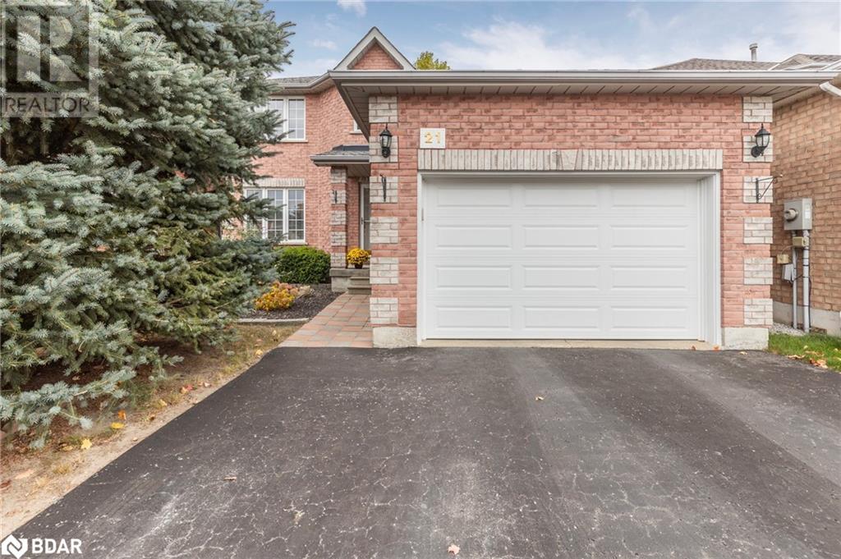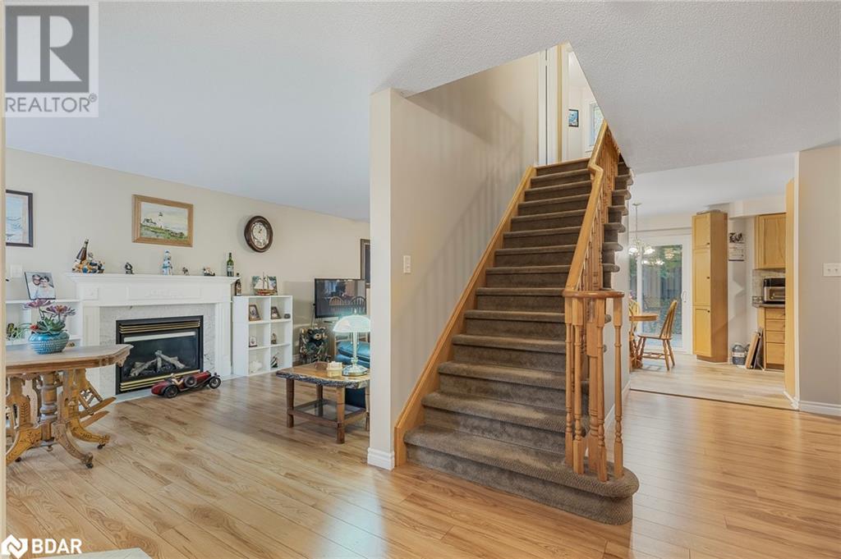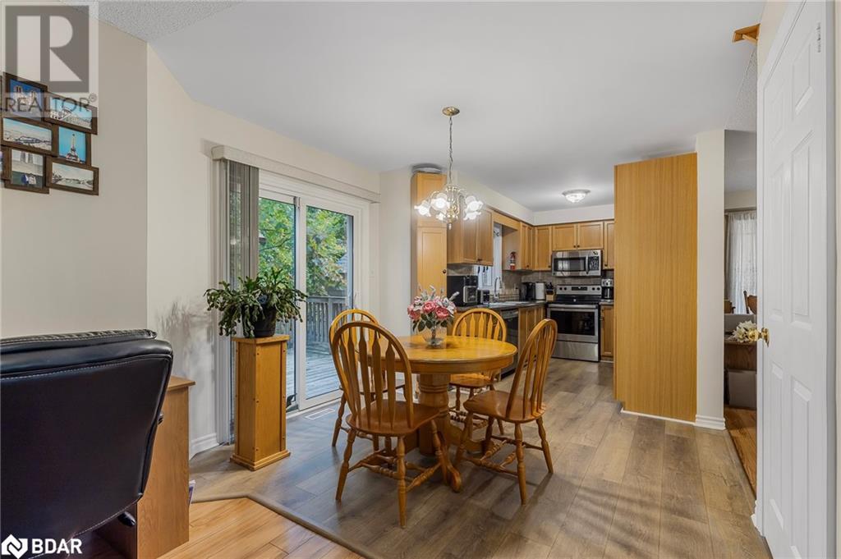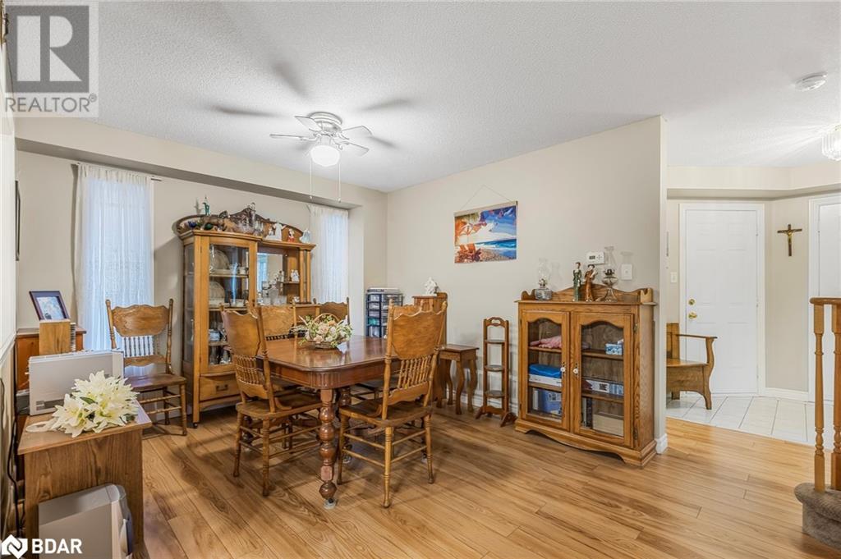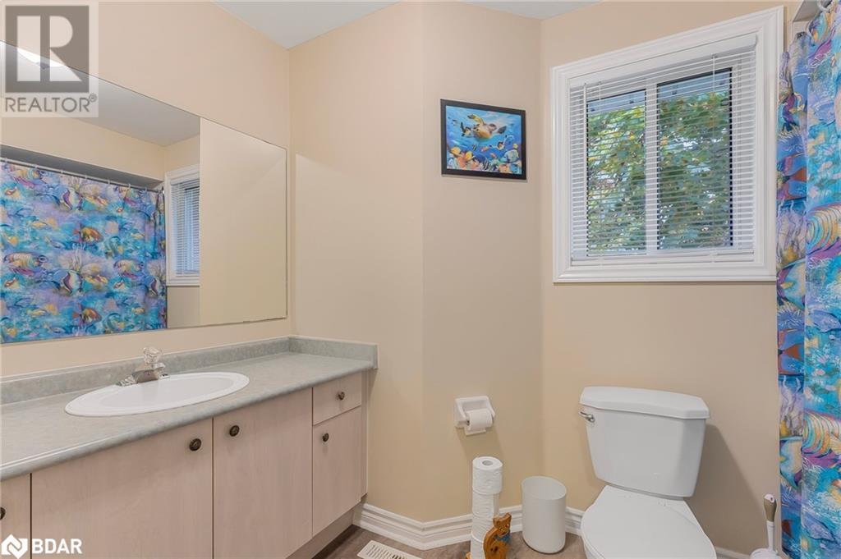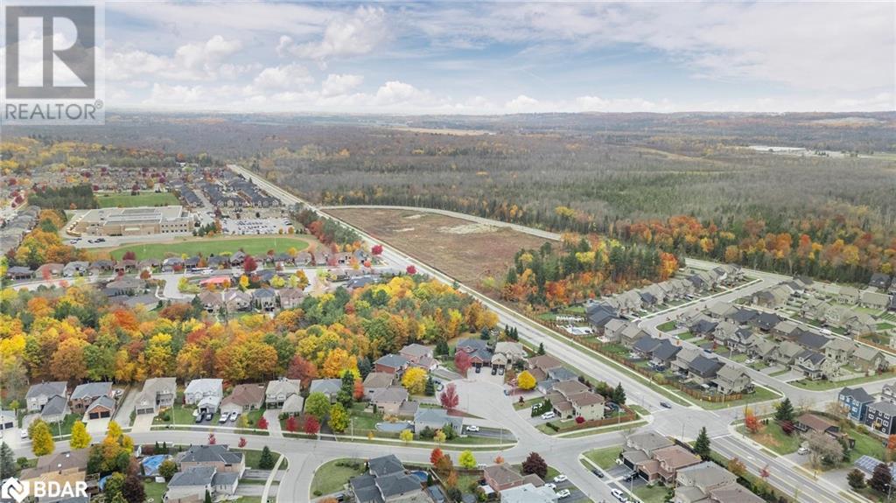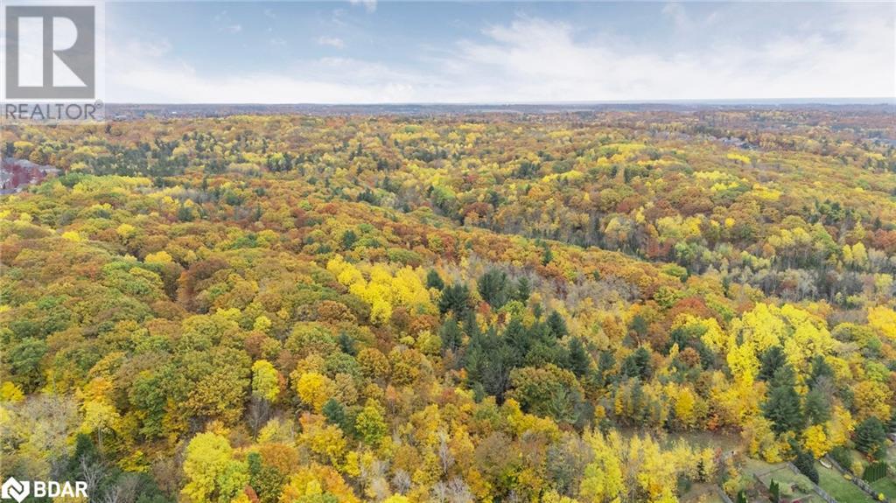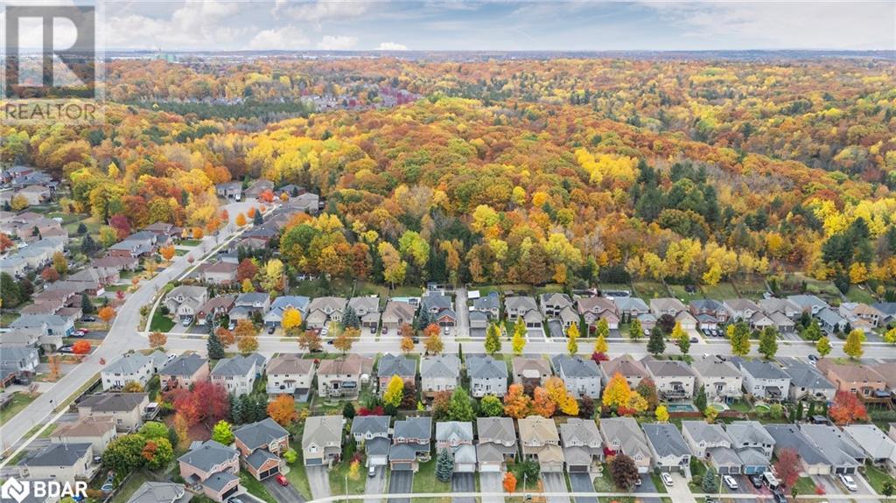21 Kelsey Crescent Barrie, Ontario L4N 0J5
$849,900
Welcome to your next home! This beautiful Firstview all brick two-storey home is located on a quiet Crescent, in a family neighbourhood, on the westernmost edge of south Barrie. This impressive home is in a great commuter location, close to parks, walking trails, schools, shopping, community centres and more! The main floor features a modern open-concept feel, but still has dedicated spaces for the kitchen, living and dining rooms. Completing the main level is a spacious foyer, a powder room, a cozy gas fireplace, and a convenient inside entry to the 1.5 car garage. The lovely kitchen includes a stylish backsplash, brand new laminate flooring, and four stainless steel appliances, as well as a sliding glass door walk-out to the back yard and deck, with a quality gazebo. Up on the second floor, you will find the primary bedroom, with a 4 piece ensuite and walk-in closet, for your storage requirements. Two additional generous-sized bedrooms, and a four piece bathroom complete the upstairs space for your family's needs. The fully finished basement includes a large family room/recreation room with newer laminate flooring and a custom built, stylish wet bar. Completing the basement is a convenient cold cellar, laundry/furnace room, a versatile hobby/craft or office space, another 4 piece bathroom with a luxurious Jacuzzi tub and vinyl flooring, and another flex space. Outside you will enjoy the inviting curb appeal, beautifully landscaped gardens, mature trees for added privacy, fenced yard, garden shed and large deck with gazebo for entertaining. Updates include: kitchen flooring (2024), hot water heater (2023), insulated garage door (2018), furnace and AC unit (2017), shingles (2016), sliding glass patio door, (2014), seals on windows (2010-2018). Don't miss out on your opportunity to say YES to this awesome address. Book your showing today! (id:48303)
Property Details
| MLS® Number | 40668412 |
| Property Type | Single Family |
| Amenities Near By | Beach, Golf Nearby, Hospital, Park, Place Of Worship, Playground, Public Transit, Schools, Shopping, Ski Area |
| Communication Type | High Speed Internet |
| Community Features | Quiet Area, Community Centre, School Bus |
| Equipment Type | Water Heater |
| Features | Ravine, Conservation/green Belt, Wet Bar, Paved Driveway, Gazebo, Automatic Garage Door Opener |
| Parking Space Total | 3 |
| Rental Equipment Type | Water Heater |
| Structure | Shed, Porch |
Building
| Bathroom Total | 4 |
| Bedrooms Above Ground | 3 |
| Bedrooms Total | 3 |
| Appliances | Central Vacuum, Dishwasher, Dryer, Refrigerator, Stove, Wet Bar, Washer, Microwave Built-in, Window Coverings, Garage Door Opener |
| Architectural Style | 2 Level |
| Basement Development | Finished |
| Basement Type | Full (finished) |
| Constructed Date | 2000 |
| Construction Style Attachment | Detached |
| Cooling Type | Central Air Conditioning |
| Exterior Finish | Brick |
| Fireplace Present | Yes |
| Fireplace Total | 1 |
| Fixture | Ceiling Fans |
| Foundation Type | Poured Concrete |
| Half Bath Total | 1 |
| Heating Fuel | Natural Gas |
| Heating Type | Forced Air |
| Stories Total | 2 |
| Size Interior | 2430 Sqft |
| Type | House |
| Utility Water | Municipal Water |
Parking
| Attached Garage |
Land
| Access Type | Road Access, Highway Access, Highway Nearby |
| Acreage | No |
| Fence Type | Fence |
| Land Amenities | Beach, Golf Nearby, Hospital, Park, Place Of Worship, Playground, Public Transit, Schools, Shopping, Ski Area |
| Landscape Features | Landscaped |
| Sewer | Municipal Sewage System |
| Size Depth | 110 Ft |
| Size Frontage | 39 Ft |
| Size Total Text | Under 1/2 Acre |
| Zoning Description | R3 |
Rooms
| Level | Type | Length | Width | Dimensions |
|---|---|---|---|---|
| Second Level | 4pc Bathroom | Measurements not available | ||
| Second Level | 4pc Bathroom | Measurements not available | ||
| Second Level | Bedroom | 10'9'' x 9'11'' | ||
| Second Level | Bedroom | 14'9'' x 10'9'' | ||
| Second Level | Primary Bedroom | 19'8'' x 11'4'' | ||
| Basement | 4pc Bathroom | Measurements not available | ||
| Basement | Other | 11'0'' x 8'7'' | ||
| Basement | Laundry Room | Measurements not available | ||
| Basement | Workshop | 8'11'' x 6'1'' | ||
| Basement | Recreation Room | 24'2'' x 10'8'' | ||
| Main Level | 2pc Bathroom | Measurements not available | ||
| Main Level | Eat In Kitchen | 18'6'' x 10'2'' | ||
| Main Level | Dining Room | 11'3'' x 10'3'' | ||
| Main Level | Living Room | 24'9'' x 11'3'' |
Utilities
| Cable | Available |
| Electricity | Available |
| Natural Gas | Available |
| Telephone | Available |
https://www.realtor.ca/real-estate/27579149/21-kelsey-crescent-barrie
Interested?
Contact us for more information

1000 Innisfil Beach Road
Innisfil, Ontario L9S 2B5
(705) 739-1300
(705) 739-1330
www.suttonincentive.com




