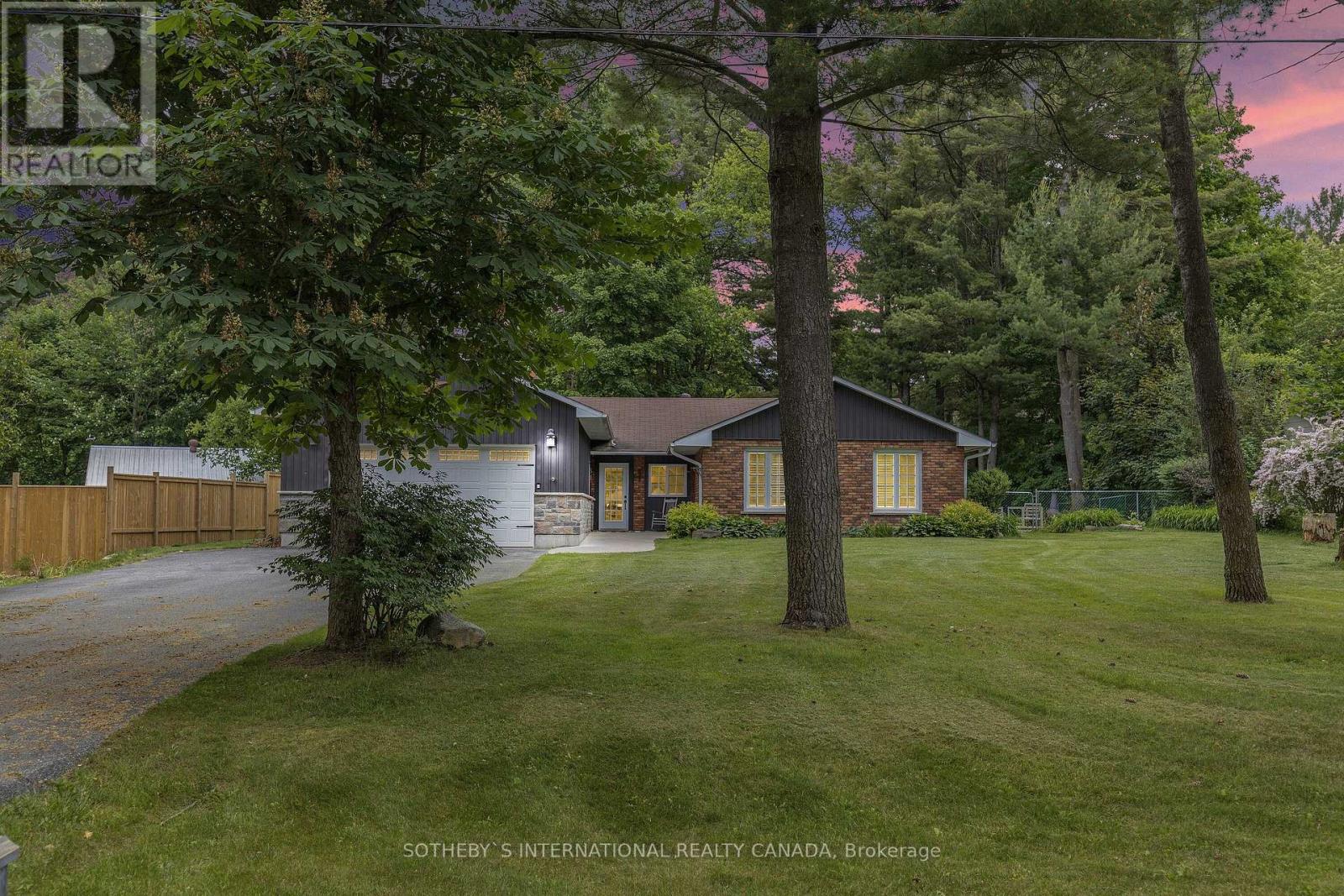21 Luella Boulevard Springwater, Ontario L9X 0X1
$899,900
Explore this exquisite treasure in Anten Mills! Nestled on a serene street, this charming 4-levelback-split offers a private, spacious backyard and proximity to amenities, skiing, golf, and convenient commuting routes. Features include a 3-car tandem garage, perfect for a potential home office, a new furnace, upgraded 200 amp electrical service, a spacious kitchen with a walkout, a stunning cathedral ceiling in the living room, and a fully finished lower level complemented by a cozy fireplace. The property boasts new irrigation in both the front and backyards, as well as afenced-in yard, ensuring both functionality and beauty. (id:48303)
Property Details
| MLS® Number | S11911639 |
| Property Type | Single Family |
| Community Name | Minesing |
| Features | Level Lot, Wooded Area |
| ParkingSpaceTotal | 12 |
| Structure | Shed |
Building
| BathroomTotal | 2 |
| BedroomsAboveGround | 3 |
| BedroomsTotal | 3 |
| Appliances | Garage Door Opener Remote(s), Dishwasher, Dryer, Garage Door Opener, Refrigerator, Stove, Washer, Water Softener, Window Coverings |
| BasementDevelopment | Finished |
| BasementType | Full (finished) |
| ConstructionStyleAttachment | Detached |
| ConstructionStyleSplitLevel | Backsplit |
| CoolingType | Central Air Conditioning |
| ExteriorFinish | Brick, Vinyl Siding |
| FireplacePresent | Yes |
| FlooringType | Hardwood, Ceramic |
| FoundationType | Unknown |
| HeatingFuel | Natural Gas |
| HeatingType | Forced Air |
| SizeInterior | 1099.9909 - 1499.9875 Sqft |
| Type | House |
Parking
| Attached Garage |
Land
| Acreage | No |
| FenceType | Fenced Yard |
| Sewer | Septic System |
| SizeDepth | 144 Ft ,10 In |
| SizeFrontage | 100 Ft |
| SizeIrregular | 100 X 144.9 Ft ; Irregular -approx. As Per Geo |
| SizeTotalText | 100 X 144.9 Ft ; Irregular -approx. As Per Geo |
Rooms
| Level | Type | Length | Width | Dimensions |
|---|---|---|---|---|
| Second Level | Primary Bedroom | 4.57 m | 4.09 m | 4.57 m x 4.09 m |
| Second Level | Bedroom 2 | 3.05 m | 2.57 m | 3.05 m x 2.57 m |
| Second Level | Bedroom 3 | 3.05 m | 2.49 m | 3.05 m x 2.49 m |
| Basement | Recreational, Games Room | Measurements not available | ||
| Ground Level | Family Room | 6.15 m | 3.96 m | 6.15 m x 3.96 m |
| Ground Level | Living Room | 4.93 m | 3.4 m | 4.93 m x 3.4 m |
| Ground Level | Dining Room | 2.79 m | 2.79 m | 2.79 m x 2.79 m |
| Ground Level | Kitchen | 4.57 m | 3.05 m | 4.57 m x 3.05 m |
| Ground Level | Foyer | Measurements not available |
Utilities
| Cable | Installed |
https://www.realtor.ca/real-estate/27775545/21-luella-boulevard-springwater-minesing-minesing
Interested?
Contact us for more information
1867 Yonge Street Ste 100
Toronto, Ontario M4S 1Y5































