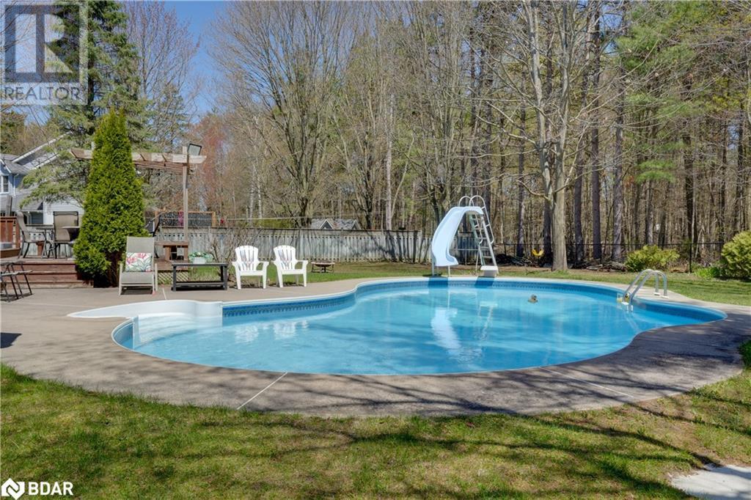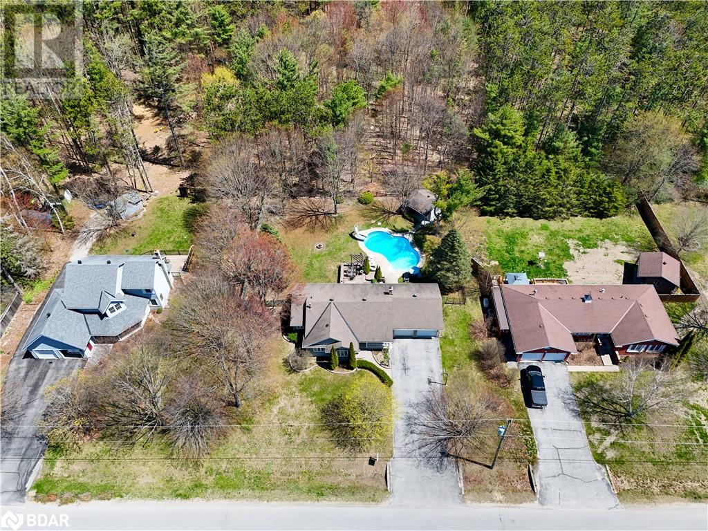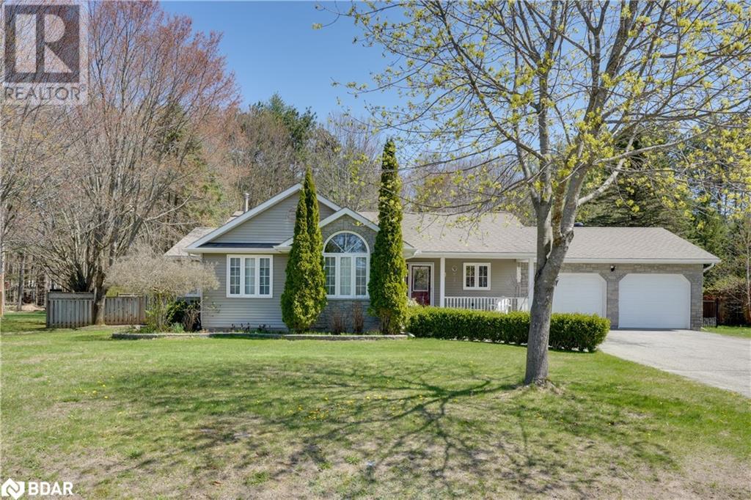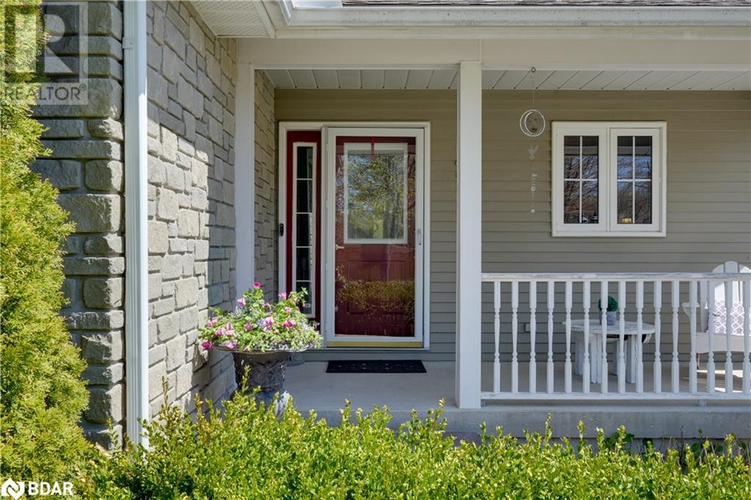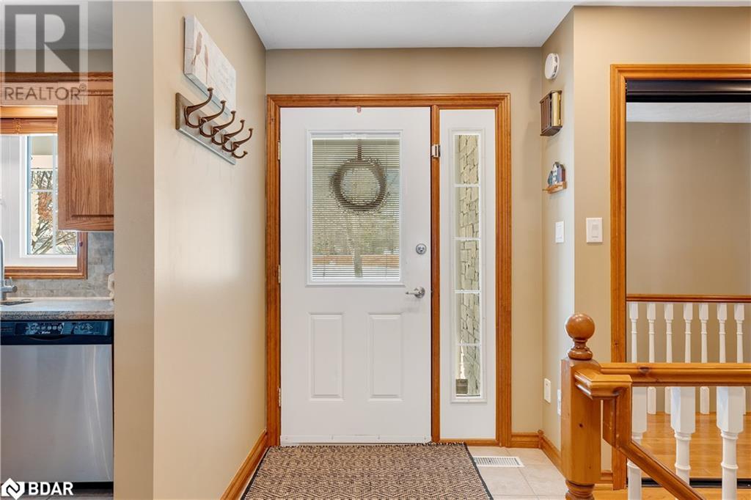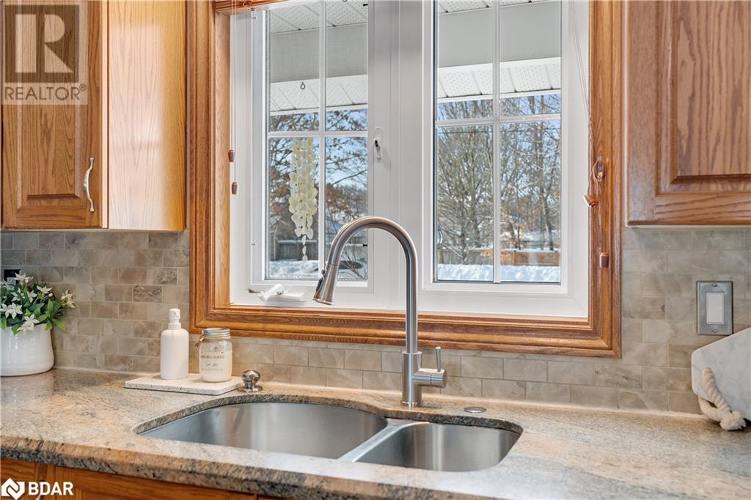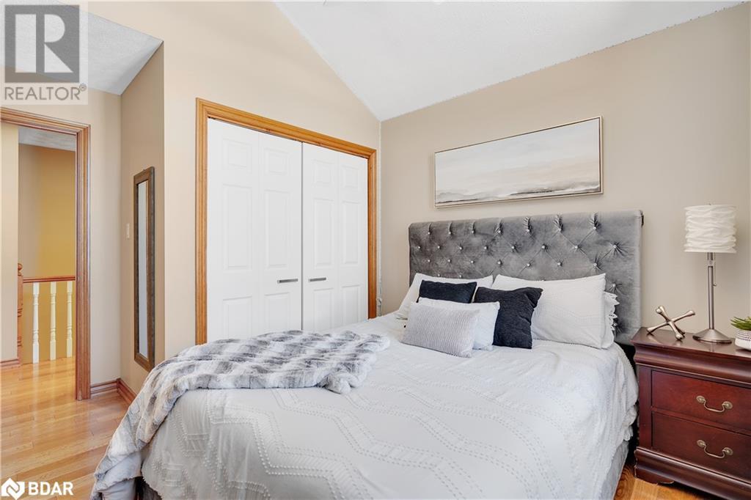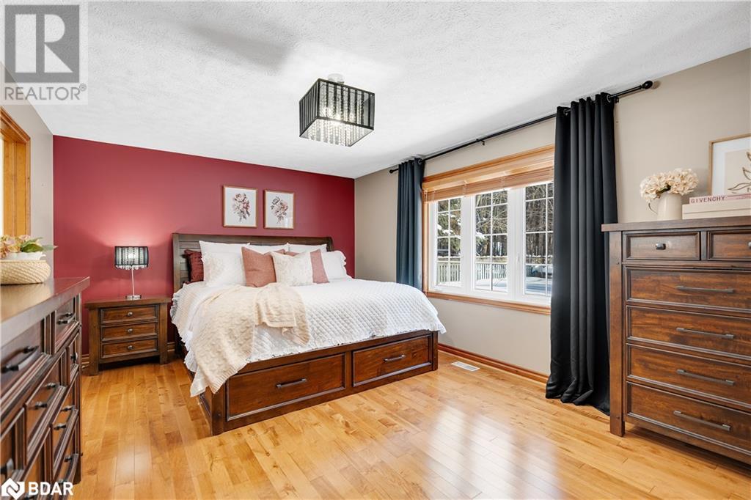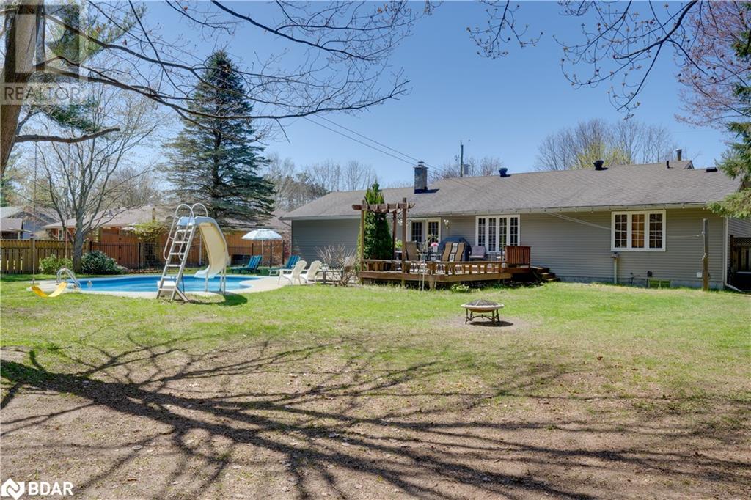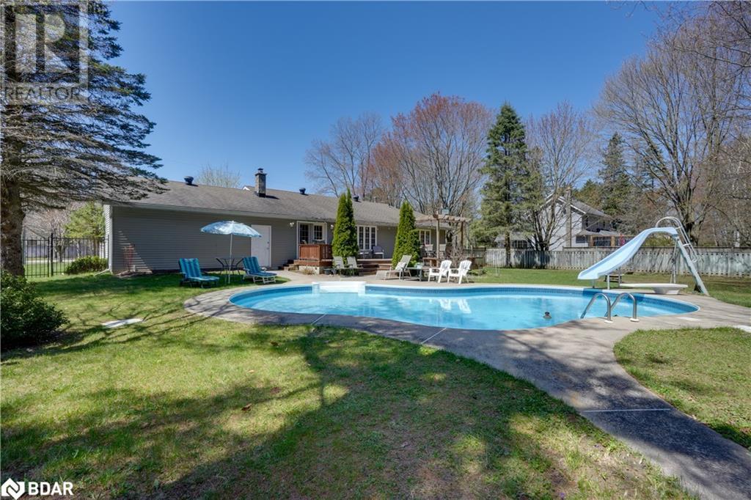21 Mary Jane Road Tiny Twp, Ontario L0L 2T0
$1,168,888
Welcome to your dream retreat in the heart of Tiny Township! This beautifully maintained 4-bedroom ranch bungalow offers the perfect blend of classic charm and modern comfort, making it an ideal home for families, retirees, or anyone looking to enjoy a relaxed lifestyle close to nature. Step inside to a bright, open-concept living and dining space designed for both everyday living and entertaining. The kitchen is as functional as it is stylish, featuring granite countertops, rich cabinetry, and gleaming hardwood and ceramic floors that run throughout the main level. The layout is spacious and thoughtfully designed, offering comfort and ease in every corner. The private primary suite offers a tranquil escape with a full ensuite bathroom, while three additional bedrooms provide flexibility for guests, a home office, or growing families. The fully finished basement adds incredible value, featuring a cozy fireplace, bar area, and abundant storage space including a large cold cellar, perfect for wine lovers or preserving garden harvests. Step outside to your personal backyard oasis. Lounge by the inground pool, relax under the pergola, or entertain on the large deck surrounded by mature trees that provide beauty and privacy. Its the ultimate space for summer gatherings, peaceful mornings, or evenings under the stars. This home also includes a double garage and is located just minutes from the sandy beaches and clear waters of Georgian Bay. Whether you're into boating, beachcombing, snowmobiling, or simply soaking in the natural beauty, the area has something for everyone. Why Tiny/Wyevale? Known for its small-town charm and year-round outdoor recreation, Tiny Township is a hidden gem in Ontario's sought-after cottage country. With proximity to Midland, Wasaga Beach, and the GTA, plus local shops, trails, and a strong sense of community this is a place where life slows down and quality of living takes center stage. (id:48303)
Property Details
| MLS® Number | 40721296 |
| Property Type | Single Family |
| EquipmentType | Propane Tank |
| Features | Paved Driveway, Country Residential |
| ParkingSpaceTotal | 8 |
| RentalEquipmentType | Propane Tank |
Building
| BathroomTotal | 2 |
| BedroomsAboveGround | 3 |
| BedroomsBelowGround | 1 |
| BedroomsTotal | 4 |
| Appliances | Central Vacuum, Dishwasher, Dryer, Refrigerator, Stove, Washer |
| ArchitecturalStyle | Bungalow |
| BasementDevelopment | Finished |
| BasementType | Full (finished) |
| ConstructedDate | 1995 |
| ConstructionStyleAttachment | Detached |
| CoolingType | Central Air Conditioning |
| ExteriorFinish | Stone, Vinyl Siding |
| FireplacePresent | Yes |
| FireplaceTotal | 1 |
| Fixture | Ceiling Fans |
| HeatingType | Forced Air |
| StoriesTotal | 1 |
| SizeInterior | 2390 Sqft |
| Type | House |
| UtilityWater | Municipal Water |
Parking
| Attached Garage |
Land
| AccessType | Road Access |
| Acreage | No |
| FenceType | Fence |
| LandscapeFeatures | Landscaped |
| Sewer | Septic System |
| SizeDepth | 161 Ft |
| SizeFrontage | 112 Ft |
| SizeTotalText | Under 1/2 Acre |
| ZoningDescription | Res |
Rooms
| Level | Type | Length | Width | Dimensions |
|---|---|---|---|---|
| Basement | Cold Room | 15'4'' x 5'5'' | ||
| Basement | Workshop | 15'4'' x 8'4'' | ||
| Basement | Laundry Room | 11'10'' x 14'0'' | ||
| Basement | Bedroom | 19'7'' x 11'7'' | ||
| Basement | Recreation Room | 30'4'' x 14'0'' | ||
| Main Level | 4pc Bathroom | Measurements not available | ||
| Main Level | 4pc Bathroom | Measurements not available | ||
| Main Level | Primary Bedroom | 17'2'' x 12'10'' | ||
| Main Level | Bedroom | 10'4'' x 10'0'' | ||
| Main Level | Bedroom | 10'2'' x 12'8'' | ||
| Main Level | Dining Room | 10'2'' x 10'7'' | ||
| Main Level | Living Room | 13'11'' x 15'8'' | ||
| Main Level | Kitchen | 10'2'' x 13'10'' |
Utilities
| Cable | Available |
| Electricity | Available |
| Natural Gas | Available |
| Telephone | Available |
https://www.realtor.ca/real-estate/28219600/21-mary-jane-road-tiny-twp
Interested?
Contact us for more information
63 Collier Street
Barrie, Ontario L4M 1G7
63 Collier Street
Barrie, Ontario L4M 1G7

