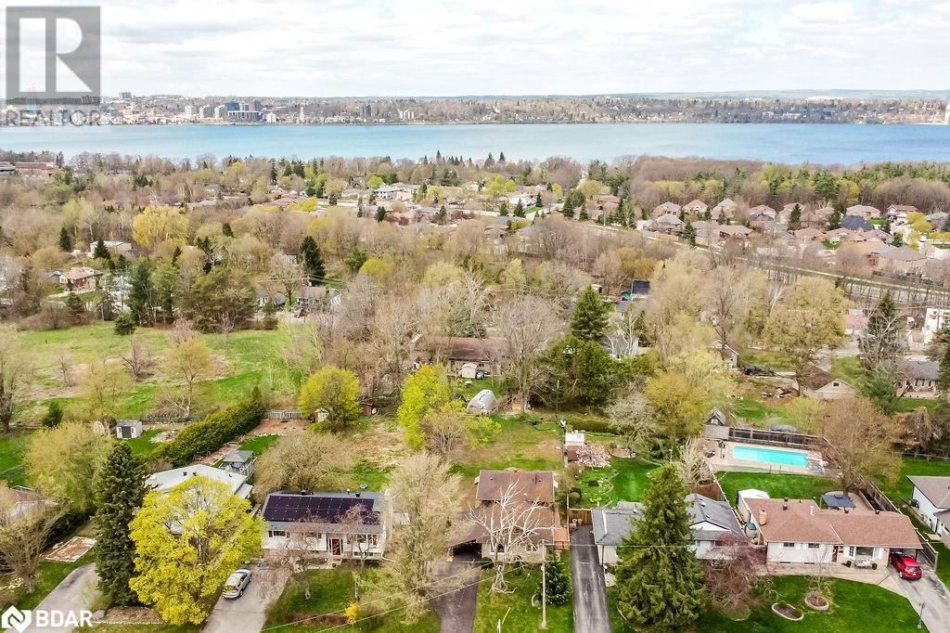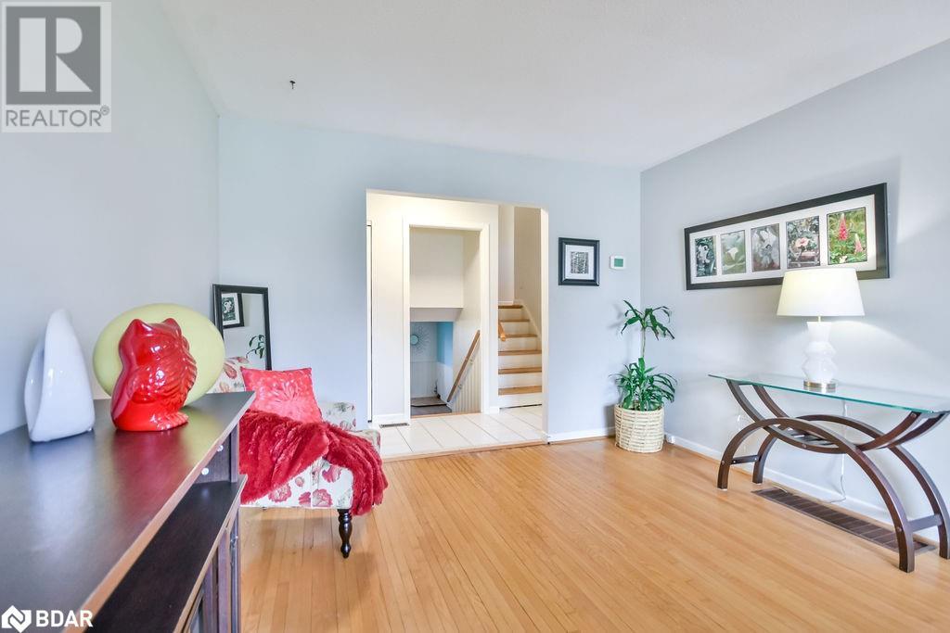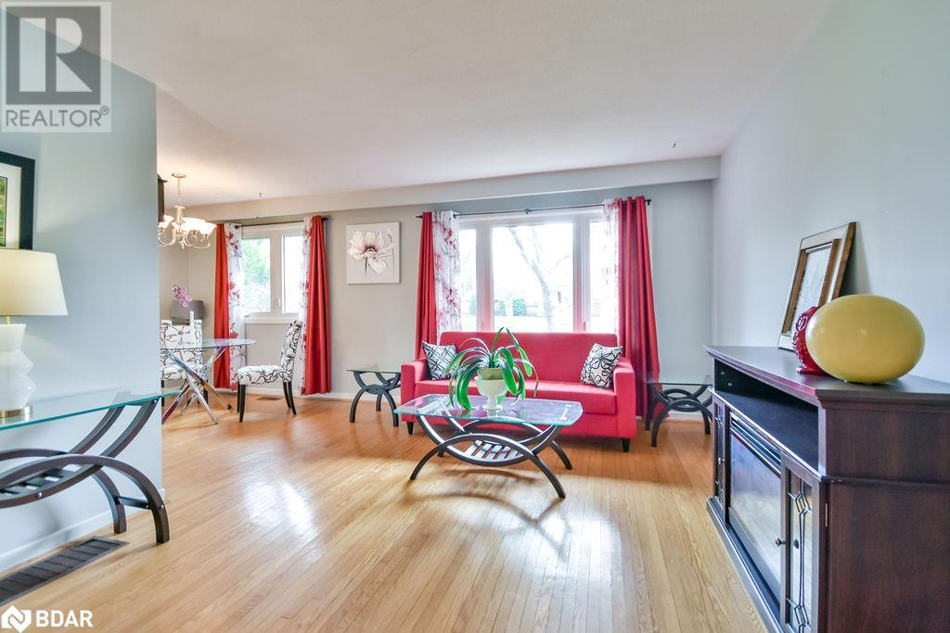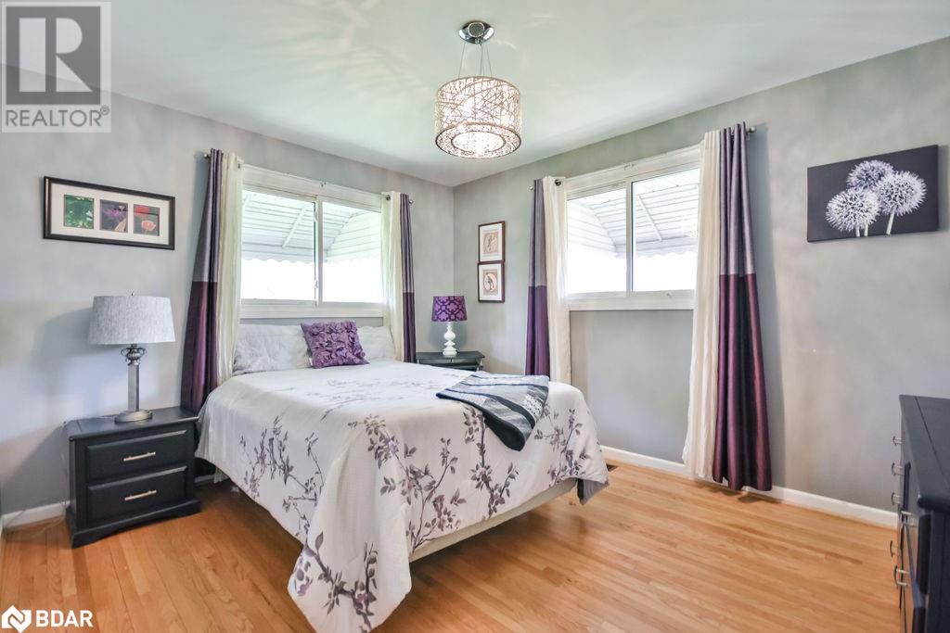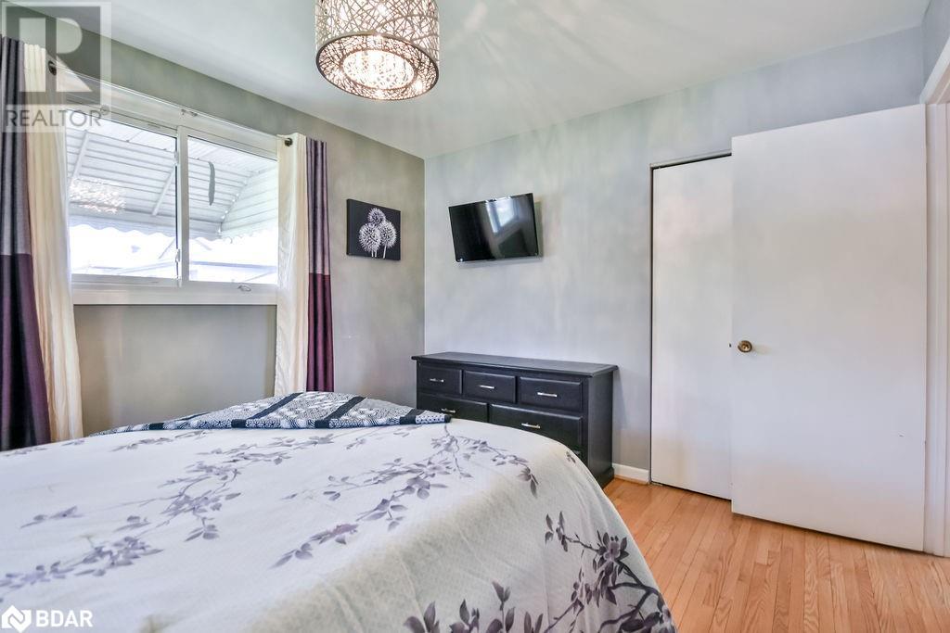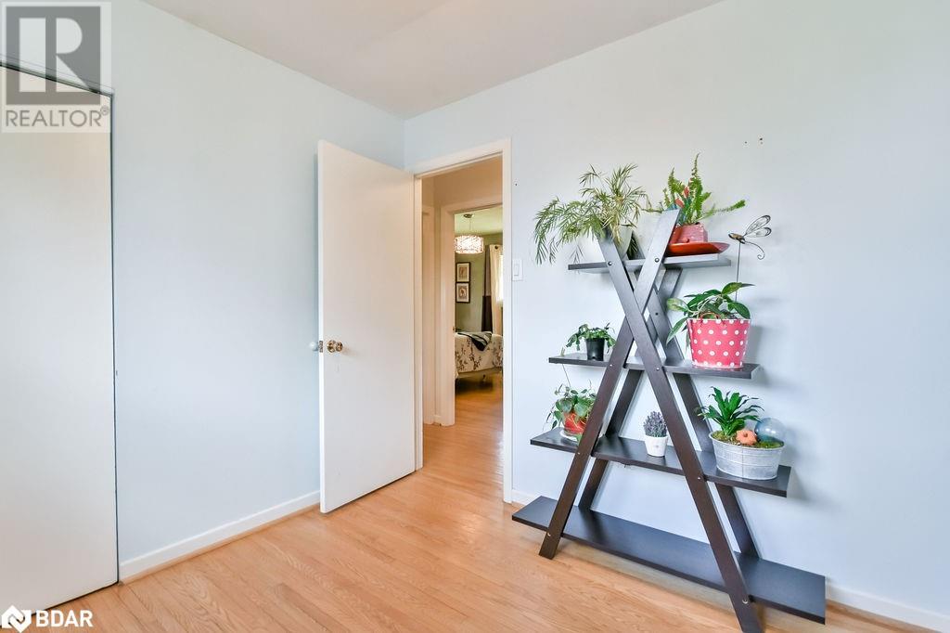210 Merrett Drive Barrie, Ontario L4N 3Y5
$649,900
Welcome to this well-maintained 3-bedroom gem nestled on a massive in-city lot! Perfect for first-time buyers, retirees, or investors. Situated on a quiet street, this home boasts pride of ownership and endless potential! FEATURES: New driveway and carport, hardwood floors throughout the house, ceramic tiles in kitchen and bathroom, finished lower level family room, walkout from kitchen to a new deck, pool sized lot, potential for garden suit. Whether you're starting fresh or settling into a new chapter, this home has everything you need to make it your own! (id:48303)
Property Details
| MLS® Number | 40727430 |
| Property Type | Single Family |
| CommunityFeatures | Quiet Area |
| EquipmentType | Water Heater |
| ParkingSpaceTotal | 5 |
| RentalEquipmentType | Water Heater |
Building
| BathroomTotal | 1 |
| BedroomsAboveGround | 3 |
| BedroomsTotal | 3 |
| Appliances | Dishwasher, Refrigerator, Stove |
| BasementDevelopment | Finished |
| BasementType | Partial (finished) |
| ConstructedDate | 1984 |
| ConstructionStyleAttachment | Detached |
| CoolingType | Central Air Conditioning |
| ExteriorFinish | Brick Veneer, Other |
| HeatingFuel | Natural Gas |
| HeatingType | Forced Air |
| SizeInterior | 1303 Sqft |
| Type | House |
| UtilityWater | Municipal Water |
Parking
| Carport |
Land
| Acreage | No |
| Sewer | Septic System |
| SizeDepth | 180 Ft |
| SizeFrontage | 60 Ft |
| SizeTotalText | Under 1/2 Acre |
| ZoningDescription | Residential |
Rooms
| Level | Type | Length | Width | Dimensions |
|---|---|---|---|---|
| Basement | Family Room | 18'9'' x 11'4'' | ||
| Main Level | Dining Room | 10'4'' x 9'5'' | ||
| Main Level | Kitchen | 16'3'' x 10'0'' | ||
| Main Level | Living Room | 17'2'' x 11'6'' | ||
| Upper Level | 4pc Bathroom | Measurements not available | ||
| Upper Level | Bedroom | 8'11'' x 8'9'' | ||
| Upper Level | Bedroom | 12'5'' x 8'10'' | ||
| Upper Level | Primary Bedroom | 12'5'' x 10'0'' |
https://www.realtor.ca/real-estate/28297006/210-merrett-drive-barrie
Interested?
Contact us for more information
A-566 Bryne Drive
Barrie, Ontario L4N 9P6
566 Bryne Drive, Unit: B1
Barrie, Ontario L4N 9P6




