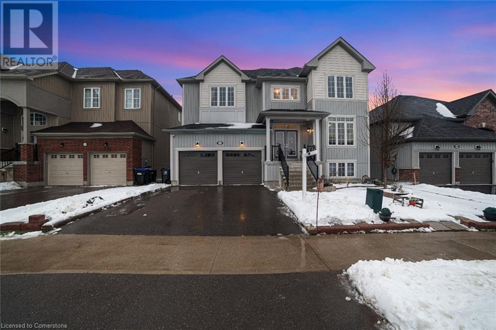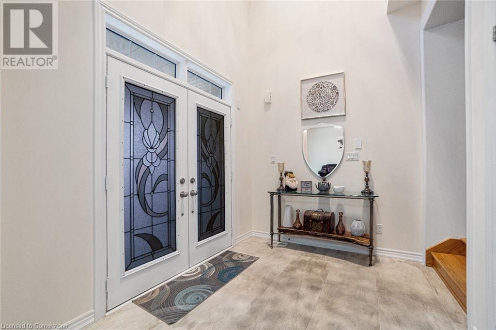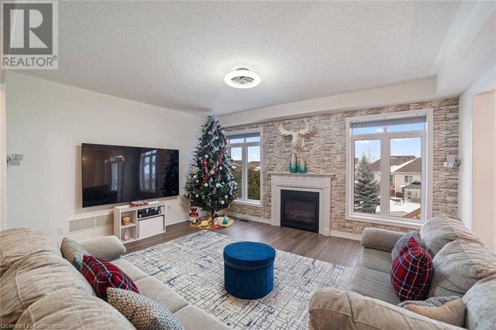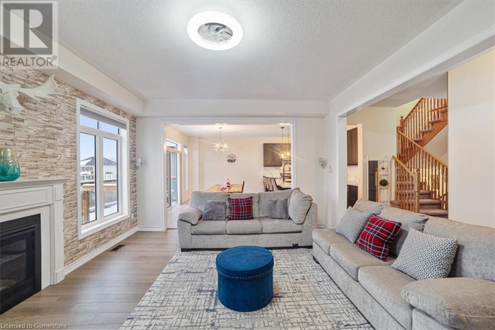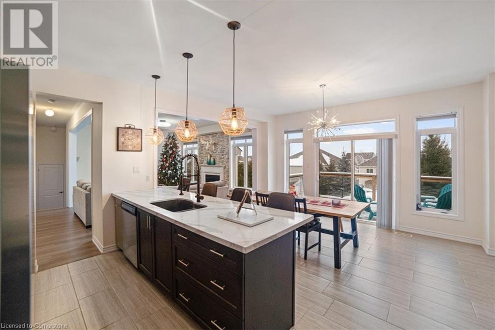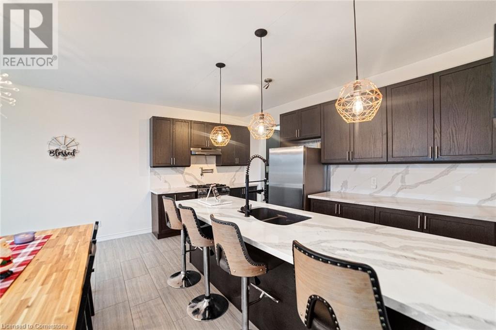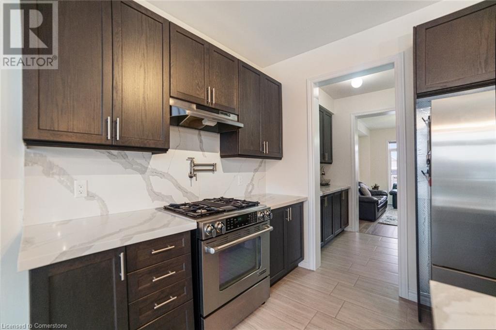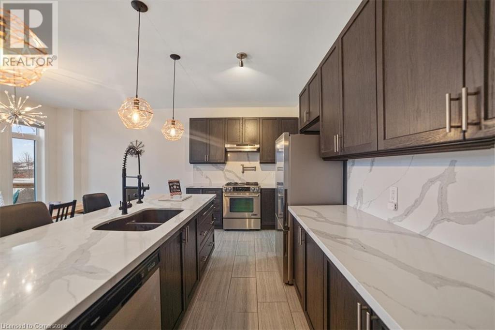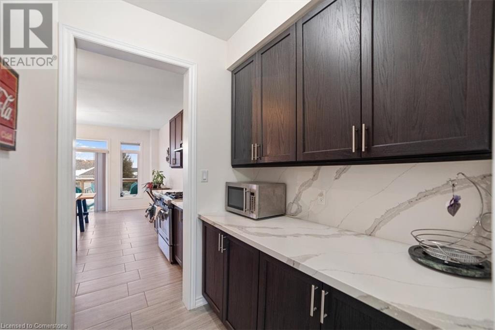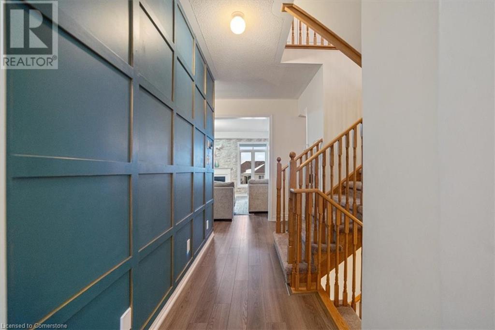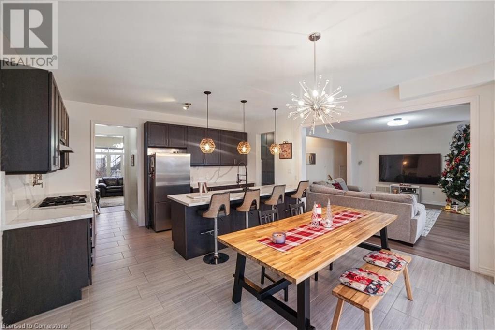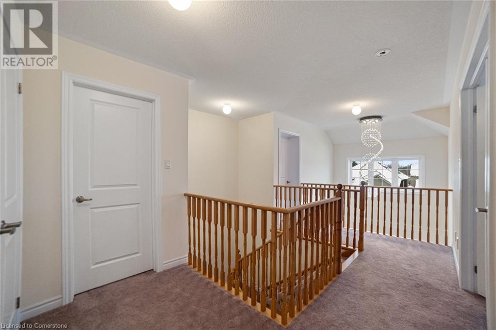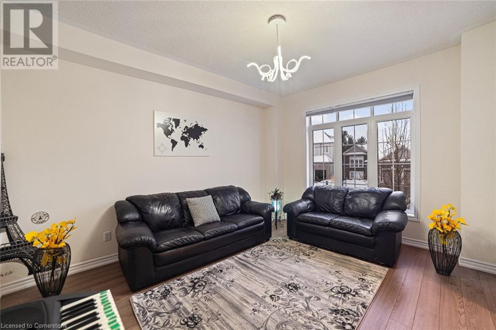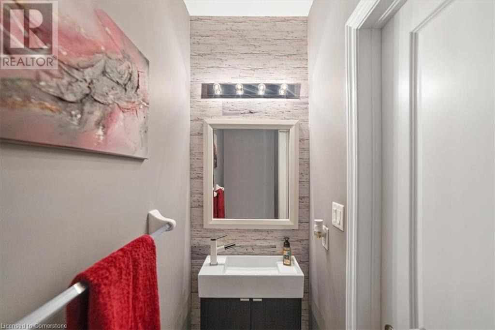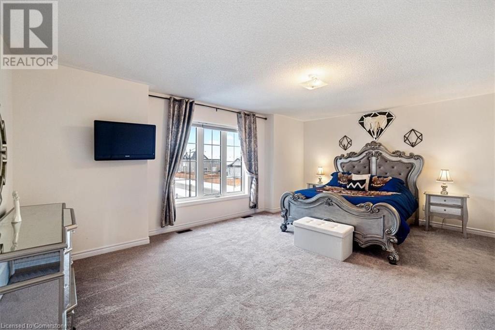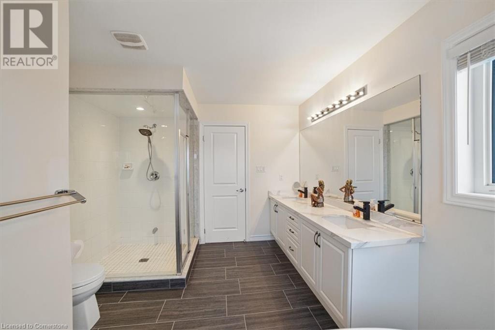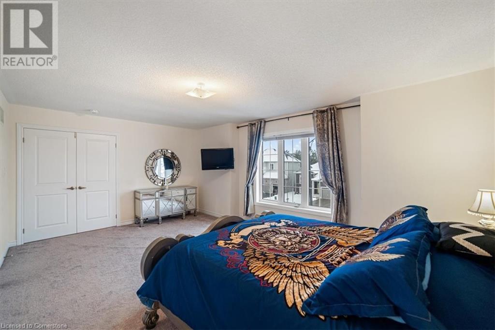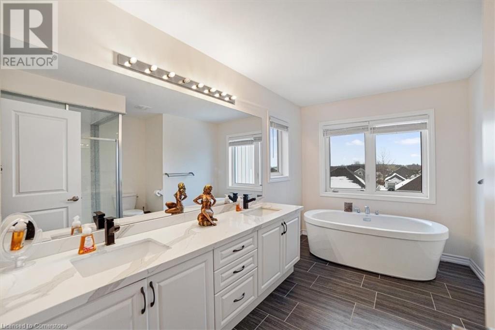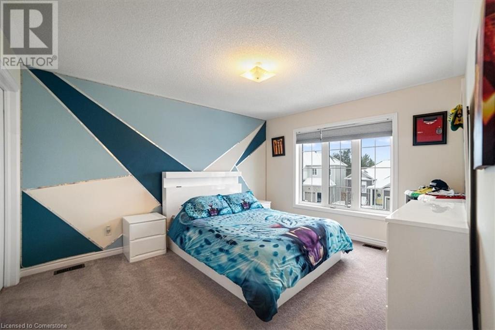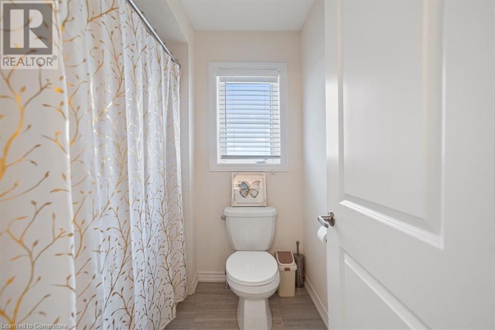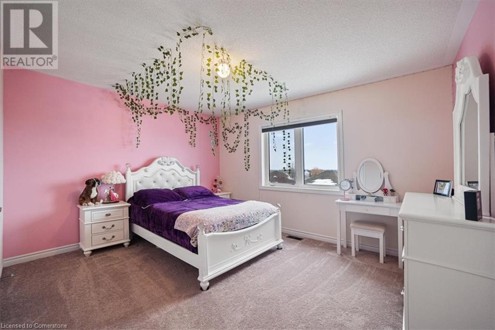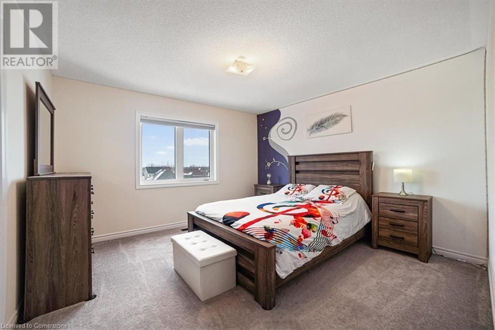211 Lia Drive Stayner, Ontario L0M 1S0
$849,900
Welcome to your ideal family home—where comfort, style, and convenience meet. This newly built gem is located near schools, shops, restaurants, and Stayner Arena, with easy access to Wasaga Beach and Collingwood for year-round fun, including skiing, golf, and beaches. Inside, the main floor features 9-ft ceilings, large windows, and a bright, open layout. The spacious eat-in kitchen is the heart of the home, complete with stainless steel appliances, a gas stove, quartz countertops, and custom cabinetry. Step out onto the extended deck—perfect for relaxing or entertaining in the private backyard. The primary suite offers a walk-in closet with built-ins and a spa-like 4-piece ensuite. Three more generous bedrooms with Jack and Jill bathrooms provide comfort and privacy for the whole family. The large unfinished basement with oversized windows is full of potential—ideal for a future in-law suite, rec room, or entertainment space. This home offers modern elegance, thoughtful design, and the perfect location to create lasting family memories. (id:48303)
Property Details
| MLS® Number | 40735906 |
| Property Type | Single Family |
| ParkingSpaceTotal | 4 |
Building
| BathroomTotal | 3 |
| BedroomsAboveGround | 4 |
| BedroomsTotal | 4 |
| ArchitecturalStyle | 2 Level |
| BasementDevelopment | Unfinished |
| BasementType | Full (unfinished) |
| ConstructionStyleAttachment | Detached |
| CoolingType | Central Air Conditioning |
| ExteriorFinish | Aluminum Siding |
| HalfBathTotal | 1 |
| HeatingFuel | Natural Gas |
| HeatingType | Forced Air |
| StoriesTotal | 2 |
| SizeInterior | 2641 Sqft |
| Type | House |
| UtilityWater | Municipal Water |
Parking
| Attached Garage |
Land
| Acreage | No |
| Sewer | Municipal Sewage System |
| SizeFrontage | 50 Ft |
| SizeTotalText | Unknown |
| ZoningDescription | Rs3-10 |
Rooms
| Level | Type | Length | Width | Dimensions |
|---|---|---|---|---|
| Second Level | 4pc Bathroom | Measurements not available | ||
| Second Level | 3pc Bathroom | Measurements not available | ||
| Second Level | Bedroom | 11'0'' x 13'2'' | ||
| Second Level | Bedroom | 12'8'' x 12'8'' | ||
| Second Level | Bedroom | 13'4'' x 11'4'' | ||
| Second Level | Primary Bedroom | 18'6'' x 12'0'' | ||
| Main Level | 2pc Bathroom | Measurements not available | ||
| Main Level | Great Room | 1'0'' x 1'0'' | ||
| Main Level | Family Room | 16'10'' x 13'4'' | ||
| Main Level | Kitchen | 15'4'' x 8'0'' | ||
| Main Level | Dining Room | 11'0'' x 13'2'' |
https://www.realtor.ca/real-estate/28396640/211-lia-drive-stayner
Interested?
Contact us for more information
250 Regina Road Unit 16
Woodbridge, Ontario L4L 8N2

