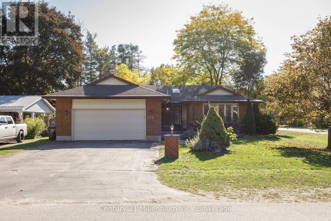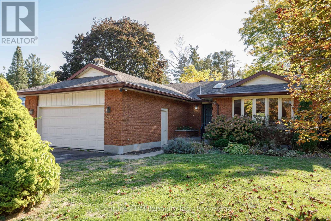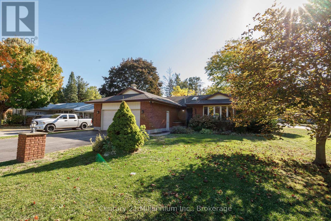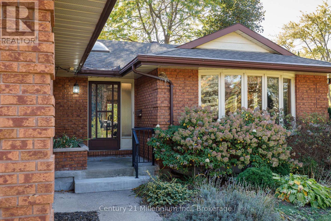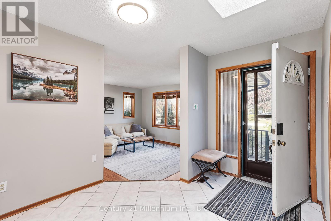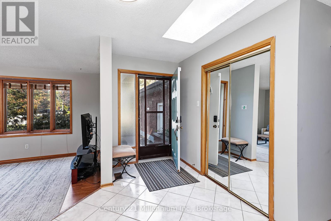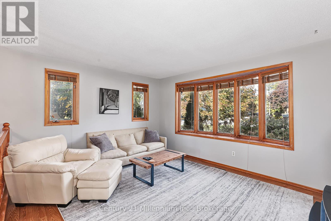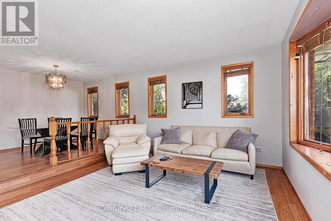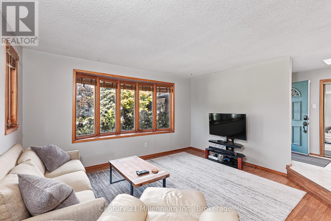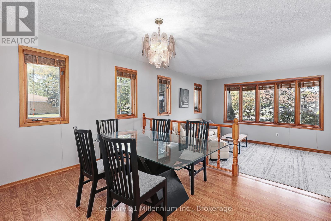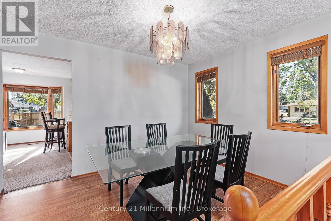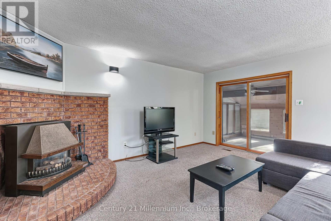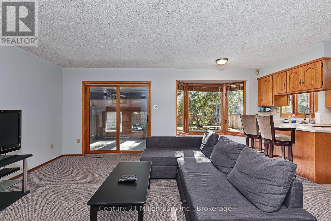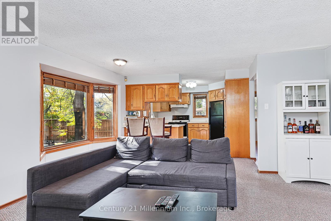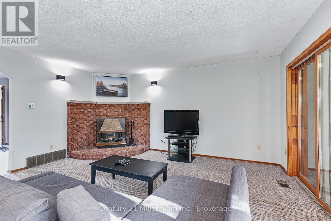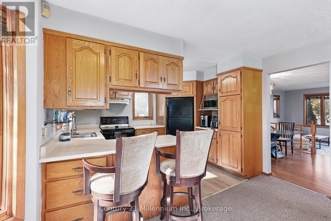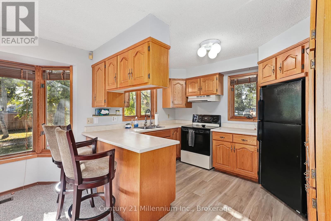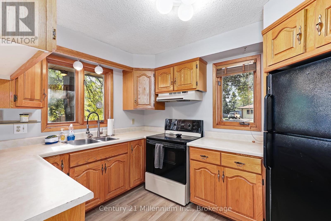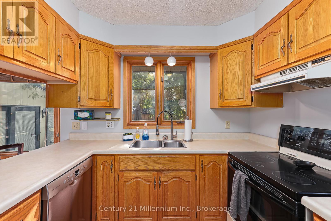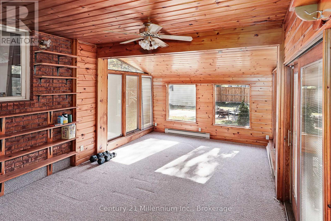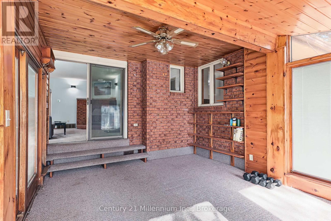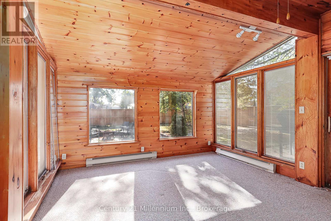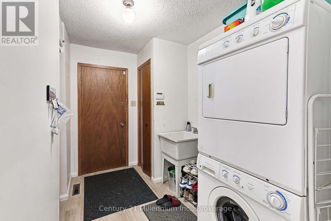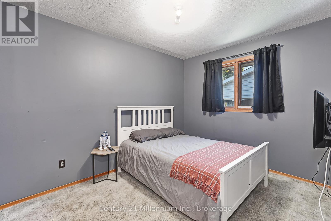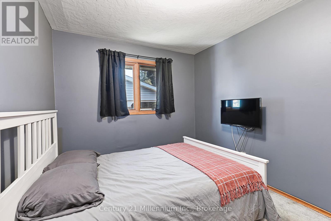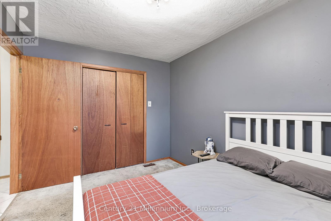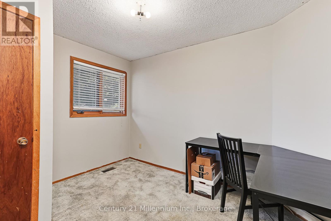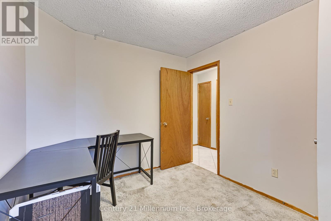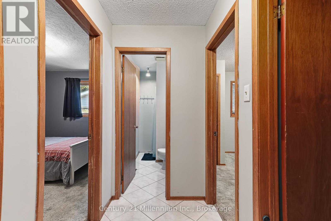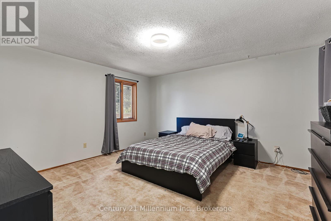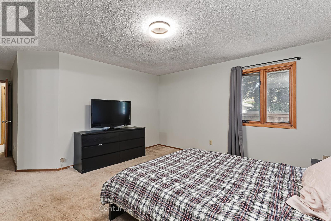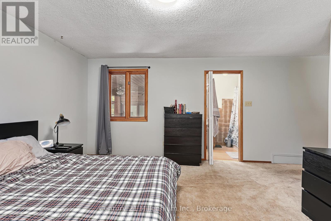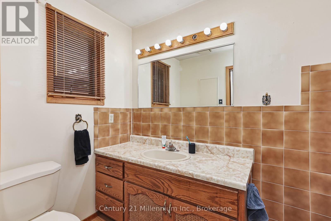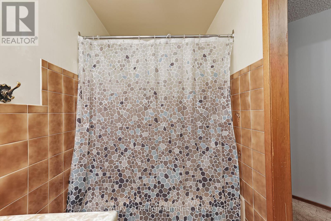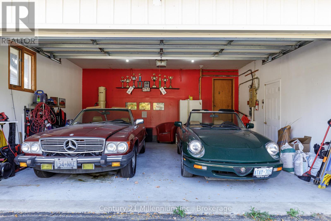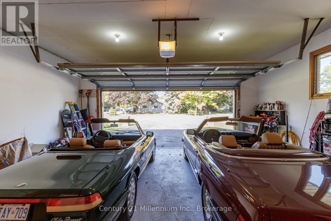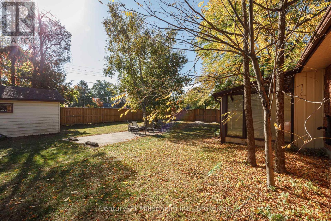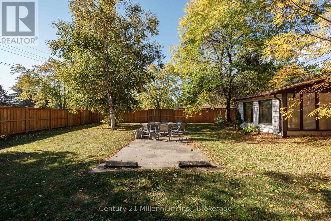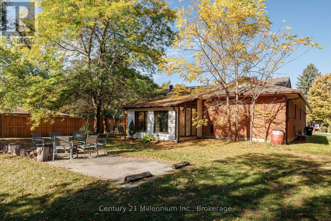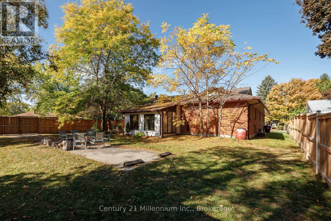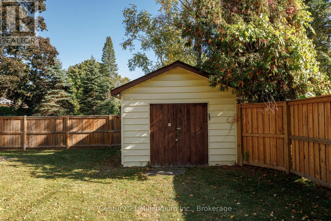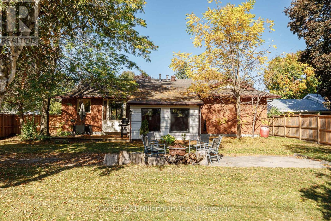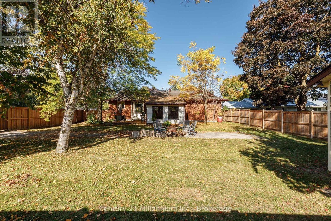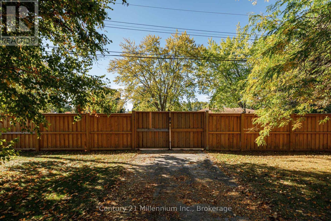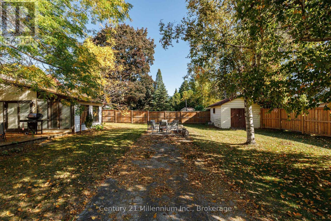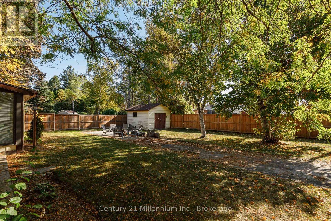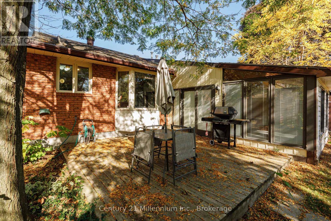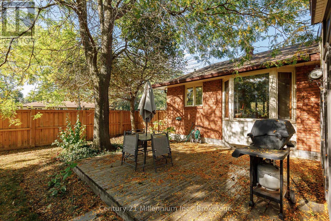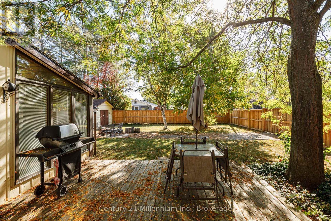213 Jane Street Clearview, Ontario L0M 1S0
$729,000
Welcome to this beautifully maintained 3-bedroom, 2-bath bungalow located on a peaceful, tree-lined street in the heart of Stayner. Sitting on a large corner lot, this property offers a rare combination of privacy, space, and convenience just a short drive to beaches, ski resorts, and scenic trails.Step inside to a bright and inviting foyer with a skylight, filling the home with natural light. The spacious living area flows seamlessly into the sunroom, the perfect spot to relax and enjoy views of the yard year-round. The primary bedroom features a walk-in closet and a private ensuite with a luxurious jetted tub, ideal for unwinding at the end of the day. Outside, you'll find backyard access from the corner lot, a double attached garage, and ample parking for guests or recreational vehicles. Whether you're looking for a family home or a peaceful retreat close to nature, this property offers comfort, convenience, and plenty of room to grow. (id:48303)
Property Details
| MLS® Number | S12452697 |
| Property Type | Single Family |
| Community Name | Stayner |
| ParkingSpaceTotal | 6 |
Building
| BathroomTotal | 2 |
| BedroomsAboveGround | 3 |
| BedroomsTotal | 3 |
| Age | 31 To 50 Years |
| Amenities | Fireplace(s) |
| Appliances | Central Vacuum, Dishwasher, Dryer, Stove, Washer, Refrigerator |
| ArchitecturalStyle | Bungalow |
| BasementType | Crawl Space |
| ConstructionStyleAttachment | Detached |
| CoolingType | Central Air Conditioning |
| ExteriorFinish | Brick |
| FireplacePresent | Yes |
| FoundationType | Block |
| HeatingFuel | Natural Gas |
| HeatingType | Forced Air |
| StoriesTotal | 1 |
| SizeInterior | 1500 - 2000 Sqft |
| Type | House |
| UtilityWater | Municipal Water |
Parking
| Attached Garage | |
| Garage |
Land
| Acreage | No |
| LandscapeFeatures | Landscaped |
| Sewer | Sanitary Sewer |
| SizeDepth | 158 Ft ,4 In |
| SizeFrontage | 69 Ft |
| SizeIrregular | 69 X 158.4 Ft |
| SizeTotalText | 69 X 158.4 Ft |
| ZoningDescription | Rs2 |
Rooms
| Level | Type | Length | Width | Dimensions |
|---|---|---|---|---|
| Main Level | Kitchen | 3.61 m | 2.74 m | 3.61 m x 2.74 m |
| Main Level | Family Room | 5.23 m | 4.65 m | 5.23 m x 4.65 m |
| Main Level | Living Room | 3.89 m | 4.65 m | 3.89 m x 4.65 m |
| Main Level | Dining Room | 3.58 m | 2.87 m | 3.58 m x 2.87 m |
| Main Level | Primary Bedroom | 4.24 m | 4.37 m | 4.24 m x 4.37 m |
| Main Level | Bedroom 2 | 4.72 m | 3.66 m | 4.72 m x 3.66 m |
| Main Level | Bedroom 3 | 3.33 m | 2.69 m | 3.33 m x 2.69 m |
| Main Level | Sunroom | 3.78 m | 4.78 m | 3.78 m x 4.78 m |
| Main Level | Foyer | 3.38 m | 2.77 m | 3.38 m x 2.77 m |
| Main Level | Laundry Room | 1.93 m | 3.1 m | 1.93 m x 3.1 m |
https://www.realtor.ca/real-estate/28968202/213-jane-street-clearview-stayner-stayner
Interested?
Contact us for more information
41 Hurontario Street
Collingwood, Ontario L9Y 2L7

