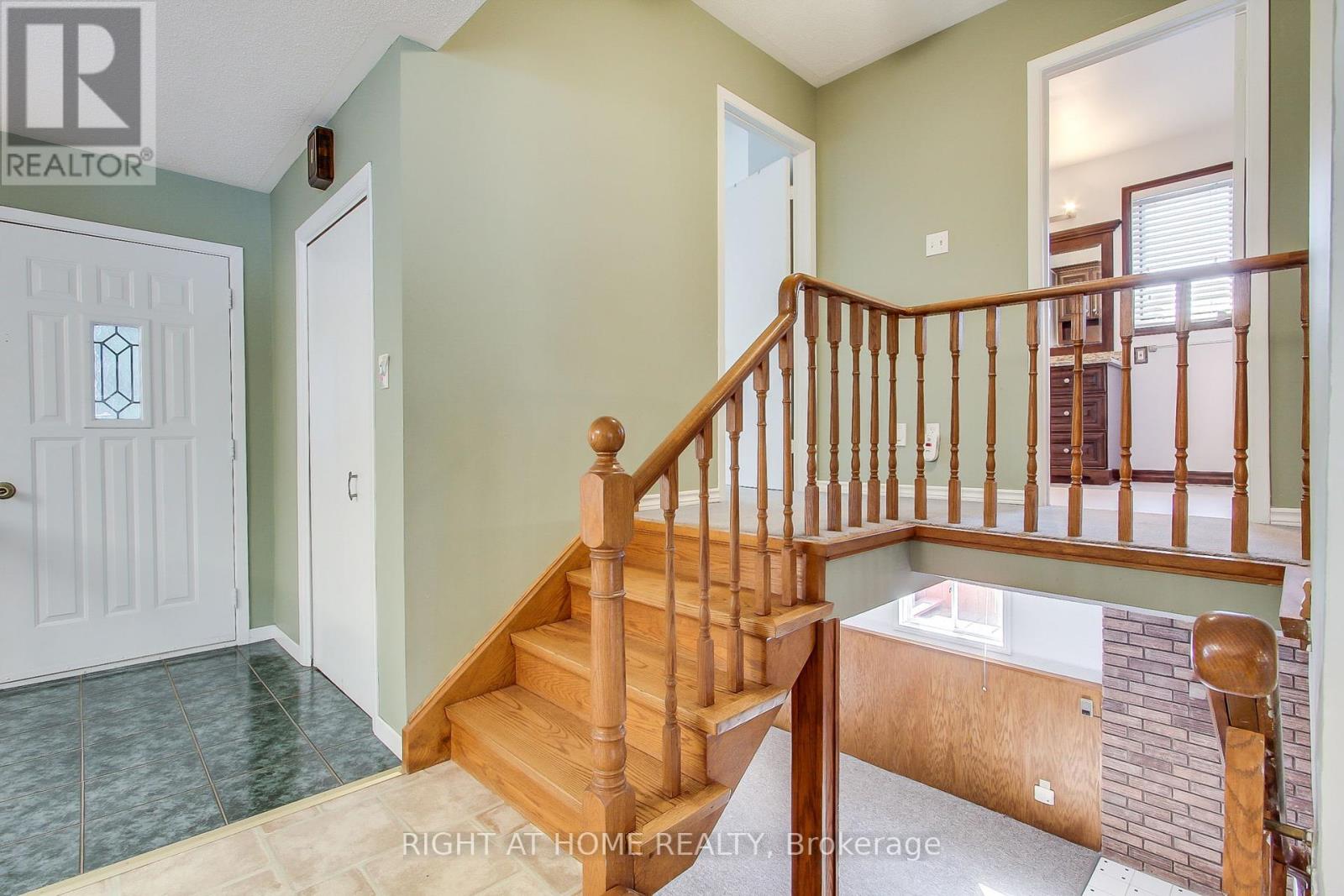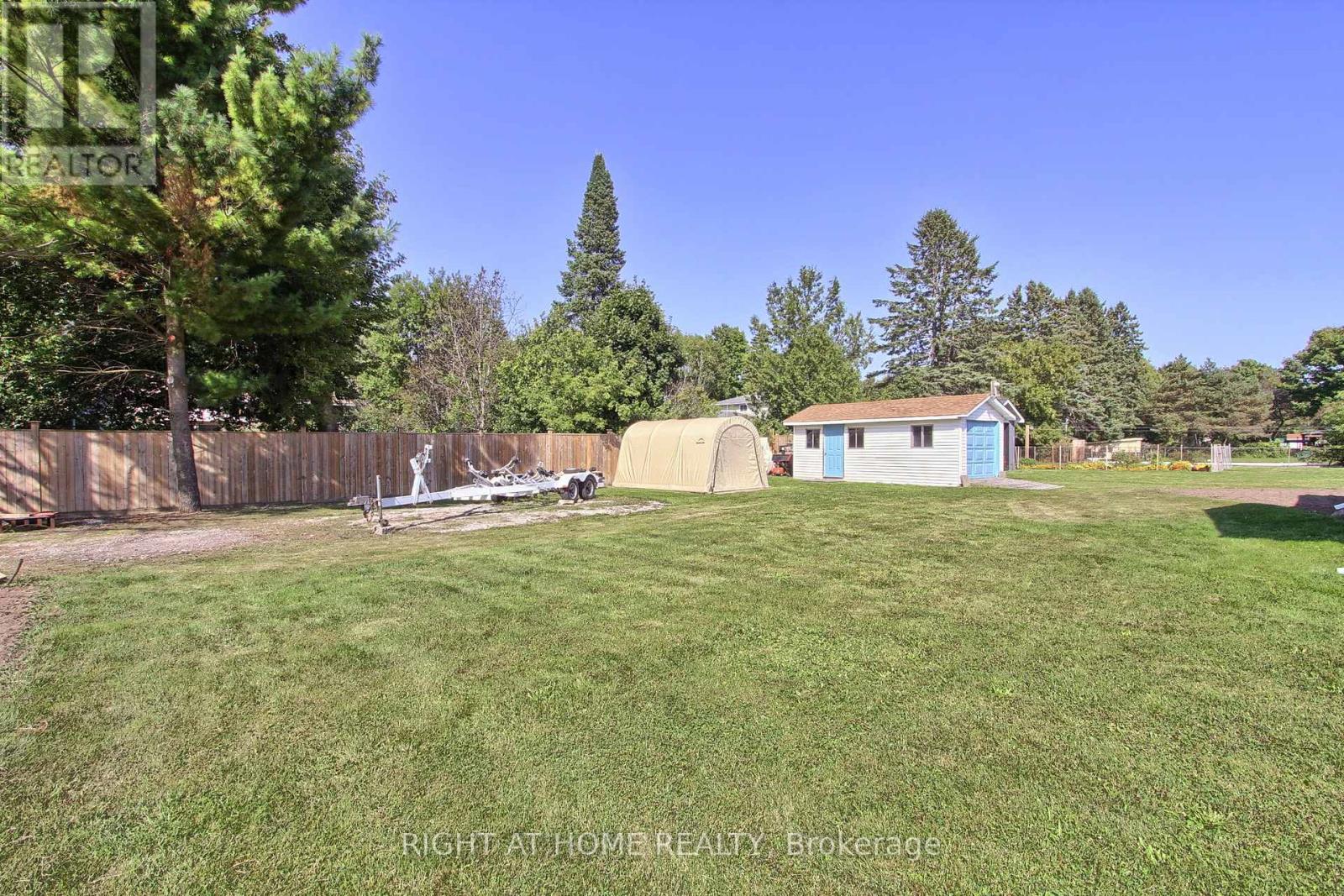214 Glenn Avenue Innisfil (Stroud), Ontario L9S 1C4
$1,100,000
Located In The Highly Sought After Village Of Stroud Discover This Well Kept 4Level Sidesplit 4B/R Home On A Huge 100x167ft Corner Lot With Bonus Second DrivewayTo The Backyard For Added Parking For Boats Trailers Etc With An Extra 1Car Garage And 10x15Ft Coverall. Fenced Above Ground Pool(15x30ft) With Extensive Decking(New Liner+Cover2024). 2 Car Fully Insulated And Heated Garage With Access To Basement And M/F Laundry. Steel Beam With Engine Hoist and Garage Heater Are An Added Bonus. Step-In To The Recently Renovated Eat-In Kitchen And Sitting Room With W/O To Partially Covered Multi Level (12x37ft) Deck. Sunken Living Room With Skylight And Gleaming Hardwood Floors Refinished In 2024. M/F Laundry And Pantry. South Facing Front Porch Perfect For Early Morning Coffee. Coldroom/Cantina. Sauna And Jacuzzi Tub Among The Many Features That Are Sure To Please. **** EXTRAS **** Perfect Family Home With Huge Yard and Second Driveway For Extra Trailer, Toy Storage. (id:48303)
Property Details
| MLS® Number | N9308691 |
| Property Type | Single Family |
| Community Name | Stroud |
| Amenities Near By | Schools, Park |
| Community Features | Community Centre |
| Equipment Type | None |
| Features | Level Lot, Sauna |
| Parking Space Total | 8 |
| Pool Type | Above Ground Pool |
| Rental Equipment Type | None |
| Structure | Deck, Porch |
Building
| Bathroom Total | 3 |
| Bedrooms Above Ground | 2 |
| Bedrooms Below Ground | 2 |
| Bedrooms Total | 4 |
| Appliances | Water Softener, Water Heater, Water Treatment, Central Vacuum, Blinds, Dishwasher, Dryer, Garage Door Opener, Range, Refrigerator, Stove, Washer, Window Coverings |
| Basement Development | Finished |
| Basement Features | Separate Entrance |
| Basement Type | N/a (finished) |
| Construction Style Attachment | Detached |
| Construction Style Split Level | Sidesplit |
| Cooling Type | Central Air Conditioning |
| Exterior Finish | Brick, Vinyl Siding |
| Fire Protection | Security System |
| Fireplace Present | Yes |
| Fireplace Total | 1 |
| Flooring Type | Cushion/lino/vinyl, Carpeted, Hardwood |
| Foundation Type | Block |
| Half Bath Total | 1 |
| Heating Fuel | Natural Gas |
| Heating Type | Forced Air |
| Type | House |
Parking
| Attached Garage |
Land
| Acreage | No |
| Land Amenities | Schools, Park |
| Sewer | Septic System |
| Size Depth | 167 Ft |
| Size Frontage | 100 Ft |
| Size Irregular | 100 X 167 Ft |
| Size Total Text | 100 X 167 Ft|under 1/2 Acre |
| Zoning Description | Residential |
Rooms
| Level | Type | Length | Width | Dimensions |
|---|---|---|---|---|
| Basement | Bedroom 4 | 3.5 m | 2.9 m | 3.5 m x 2.9 m |
| Basement | Playroom | 8 m | 3.1 m | 8 m x 3.1 m |
| Basement | Recreational, Games Room | 5.2 m | 4.2 m | 5.2 m x 4.2 m |
| Basement | Bedroom 3 | 3.5 m | 3.5 m | 3.5 m x 3.5 m |
| Lower Level | Family Room | 7.6 m | 4.3 m | 7.6 m x 4.3 m |
| Main Level | Kitchen | 6.8 m | 5.65 m | 6.8 m x 5.65 m |
| Main Level | Sitting Room | 3.75 m | 3 m | 3.75 m x 3 m |
| Main Level | Living Room | 5.4 m | 4.2 m | 5.4 m x 4.2 m |
| Main Level | Laundry Room | 3.3 m | 3.2 m | 3.3 m x 3.2 m |
| Main Level | Pantry | 2.2 m | 1.5 m | 2.2 m x 1.5 m |
| Upper Level | Primary Bedroom | 4.7 m | 3.9 m | 4.7 m x 3.9 m |
| Upper Level | Bedroom 2 | 4 m | 3.65 m | 4 m x 3.65 m |
Utilities
| Cable | Available |
https://www.realtor.ca/real-estate/27388708/214-glenn-avenue-innisfil-stroud-stroud
Interested?
Contact us for more information
(905) 953-0550










































