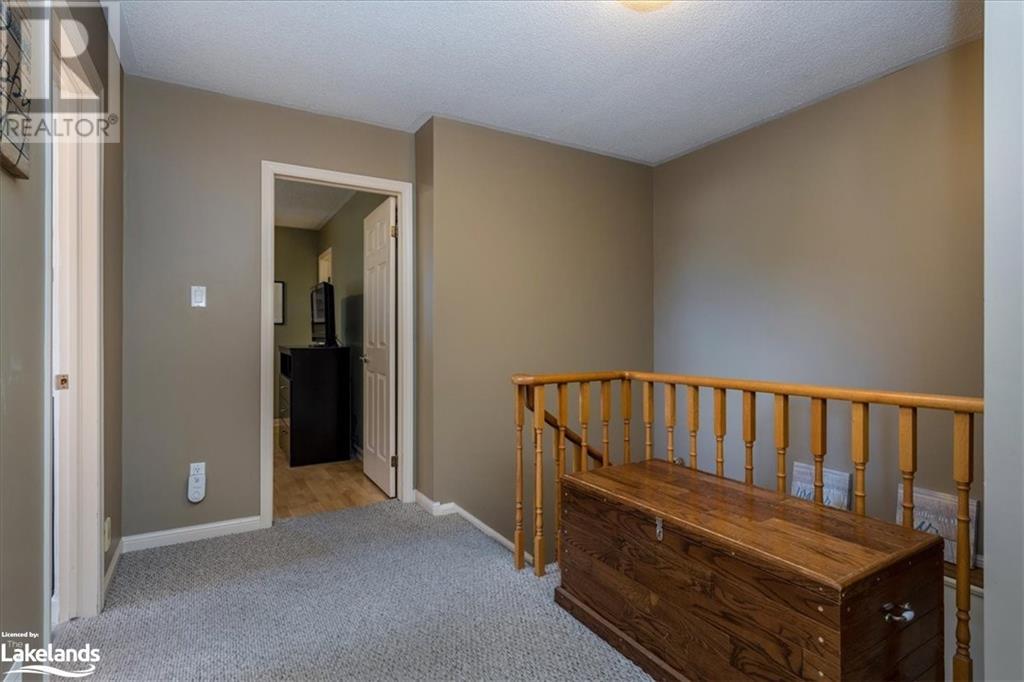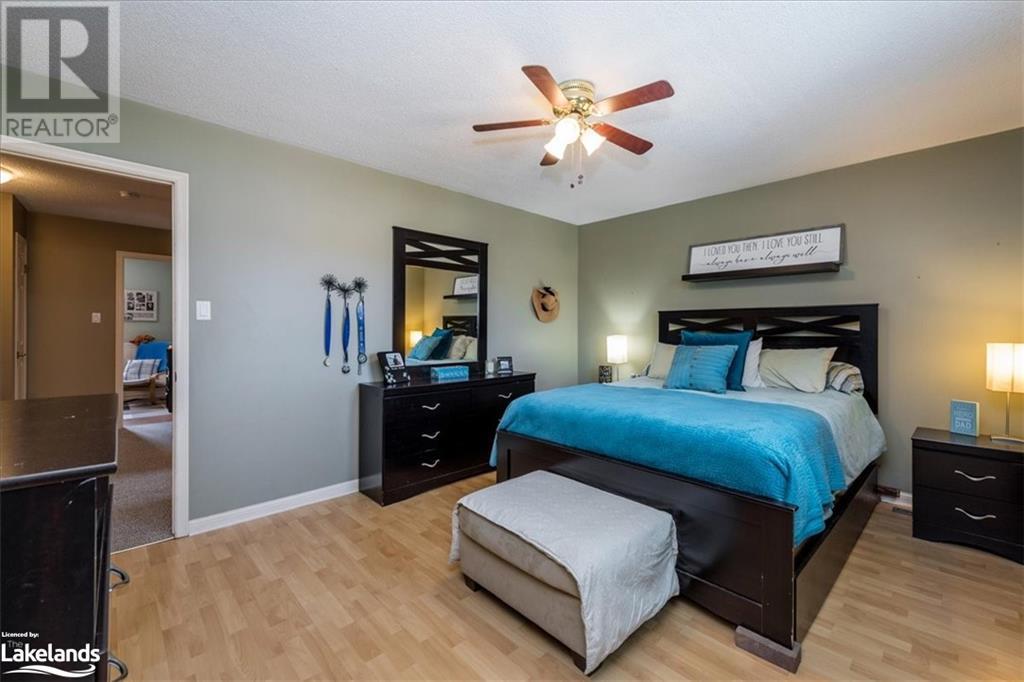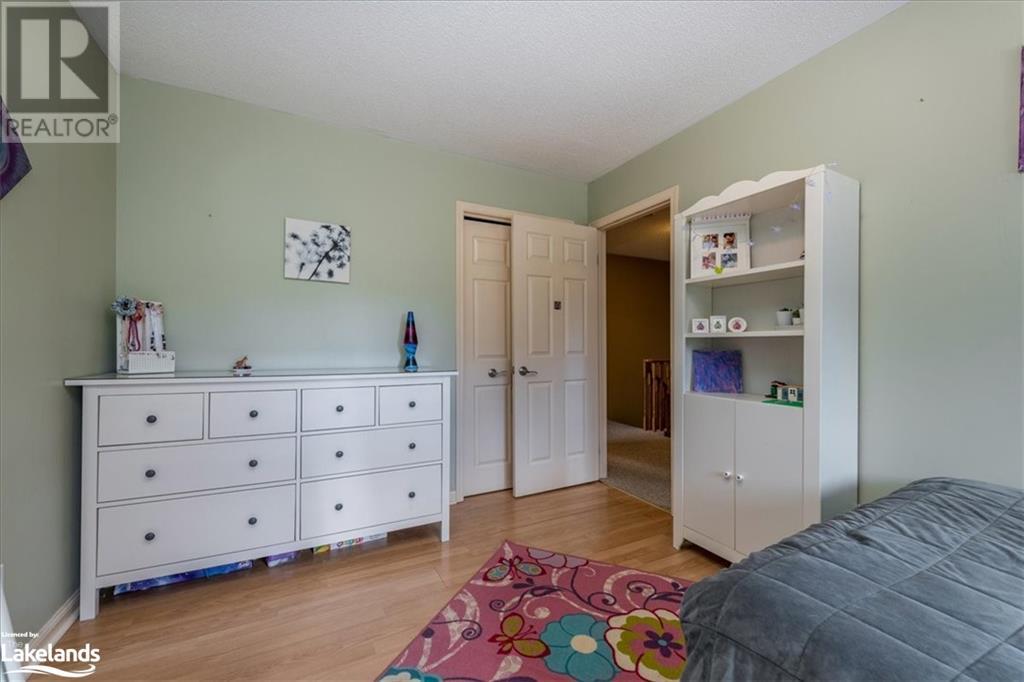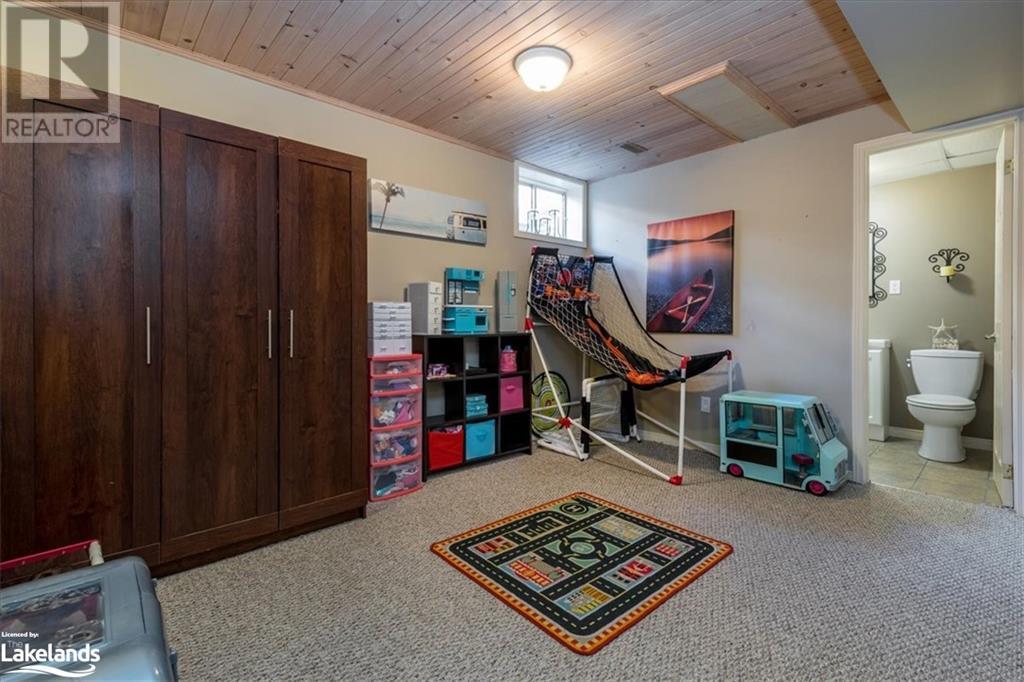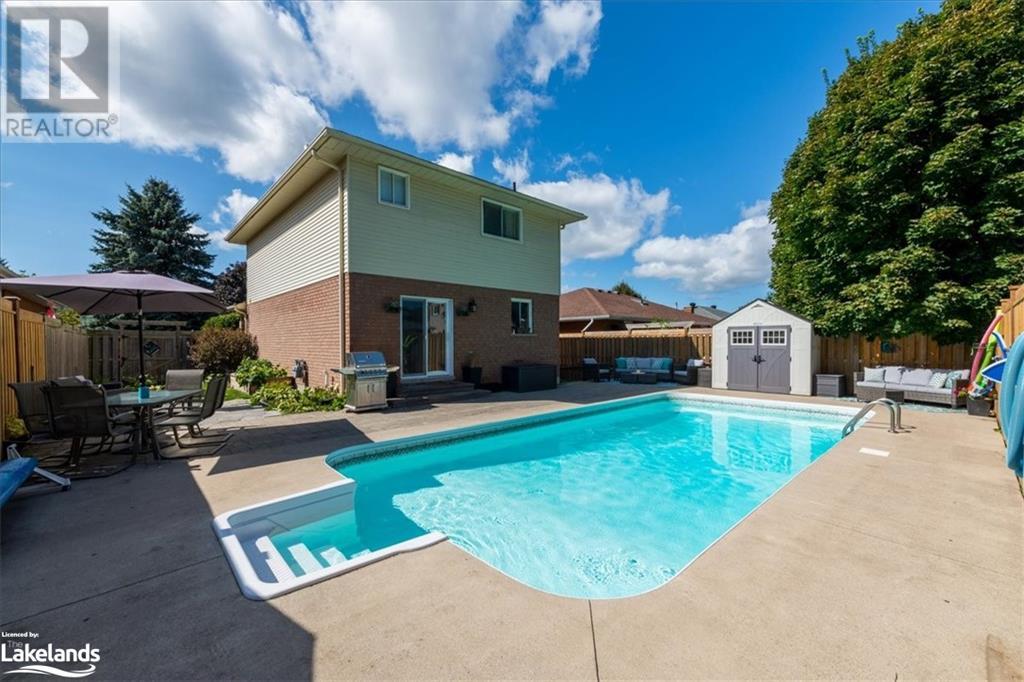215 Margaret Street Midland, Ontario L4R 4X8
$714,900
Welcome to your dream family home! This charming 2-story residence nestled in a family-friendly neighborhood offers a perfect blend of comfort, style, and entertainment. With a refreshing pool and a beautifully finished basement, this property is designed to enhance your family's lifestyle. Your new home offers spacious living areas for your family to grow and thrive and the layout is designed for both privacy and togetherness, providing room for everyone with a safe and welcoming environment. You'll enjoy a sense of community, nearby parks, and top-rated schools. Close to shopping, dining, parks, and recreational activities, you'll have everything you need within easy reach. Commuting is a breeze with convenient access to major highways and public transportation. Don't miss the opportunity to make this wonderful family home yours! Book your private viewing today to experience the perfect blend of comfort, style, and family-friendly living. Your dream home awaits! (id:48303)
Property Details
| MLS® Number | 40642358 |
| Property Type | Single Family |
| Amenities Near By | Hospital, Park, Playground, Public Transit |
| Parking Space Total | 4 |
Building
| Bathroom Total | 4 |
| Bedrooms Above Ground | 3 |
| Bedrooms Total | 3 |
| Appliances | Dryer, Refrigerator, Stove, Washer |
| Architectural Style | 2 Level |
| Basement Development | Finished |
| Basement Type | Full (finished) |
| Construction Style Attachment | Detached |
| Cooling Type | Central Air Conditioning |
| Exterior Finish | Brick, Vinyl Siding |
| Half Bath Total | 2 |
| Heating Fuel | Natural Gas |
| Heating Type | Forced Air |
| Stories Total | 2 |
| Size Interior | 1800 Sqft |
| Type | House |
| Utility Water | Municipal Water |
Parking
| Attached Garage |
Land
| Access Type | Road Access |
| Acreage | No |
| Land Amenities | Hospital, Park, Playground, Public Transit |
| Sewer | Municipal Sewage System |
| Size Depth | 104 Ft |
| Size Frontage | 50 Ft |
| Size Irregular | 0.12 |
| Size Total | 0.12 Ac|under 1/2 Acre |
| Size Total Text | 0.12 Ac|under 1/2 Acre |
| Zoning Description | R2 |
Rooms
| Level | Type | Length | Width | Dimensions |
|---|---|---|---|---|
| Second Level | 4pc Bathroom | Measurements not available | ||
| Second Level | Bedroom | 11'7'' x 8'9'' | ||
| Second Level | Bedroom | 10'0'' x 14'0'' | ||
| Second Level | Full Bathroom | Measurements not available | ||
| Second Level | Primary Bedroom | 15'8'' x 12'0'' | ||
| Basement | 2pc Bathroom | Measurements not available | ||
| Basement | Laundry Room | 11'0'' x 8'0'' | ||
| Basement | Recreation Room | 25'0'' x 17'0'' | ||
| Main Level | 2pc Bathroom | Measurements not available | ||
| Main Level | Living Room | 16'0'' x 11'0'' | ||
| Main Level | Dining Room | 12'9'' x 9'9'' | ||
| Main Level | Kitchen | 10'6'' x 7'4'' |
https://www.realtor.ca/real-estate/27370837/215-margaret-street-midland
Interested?
Contact us for more information
833 King Street Unit: B
Midland, Ontario L4R 4L1
(705) 526-9366
(705) 526-7120
www.georgianbayproperties.com/

833 King Street
Midland, Ontario L4R 4L1
(705) 526-9366
(705) 526-7120
georgianbayproperties.com














