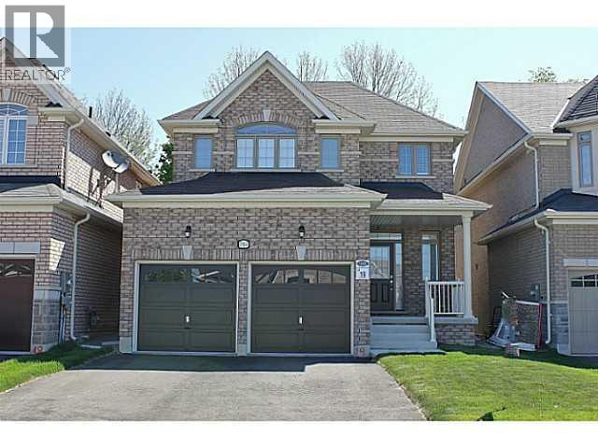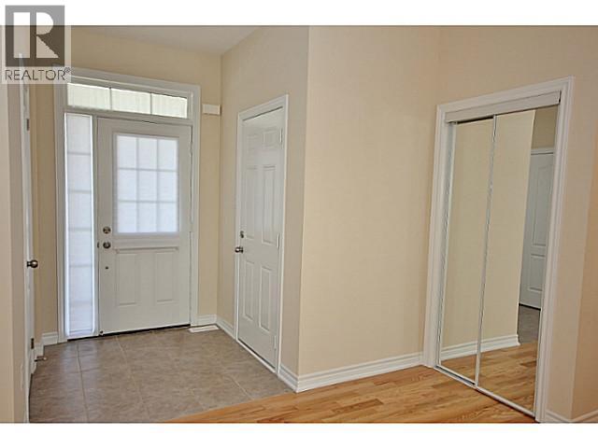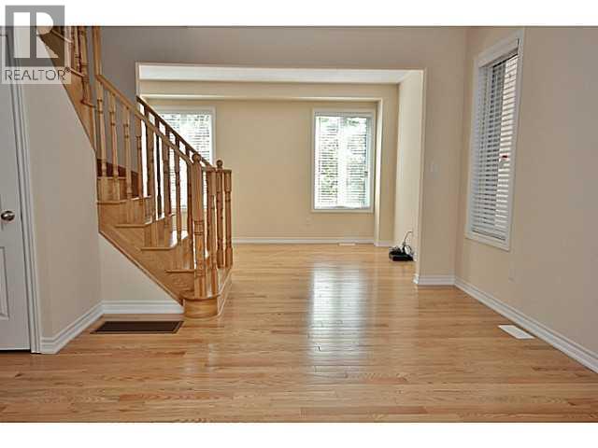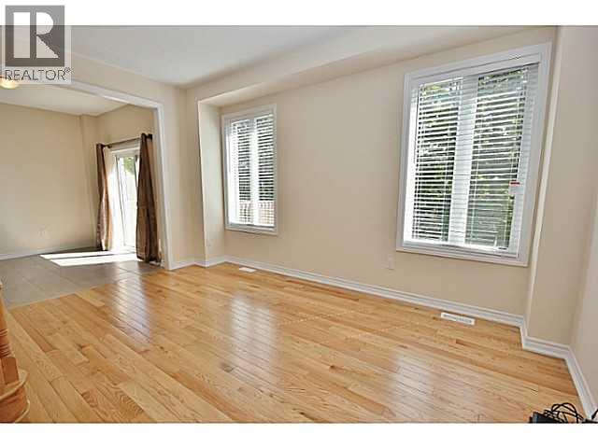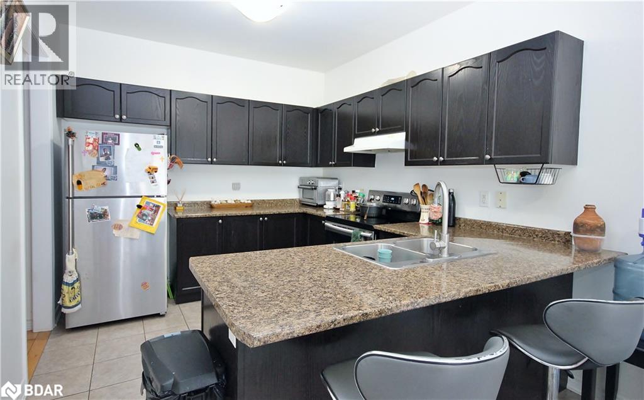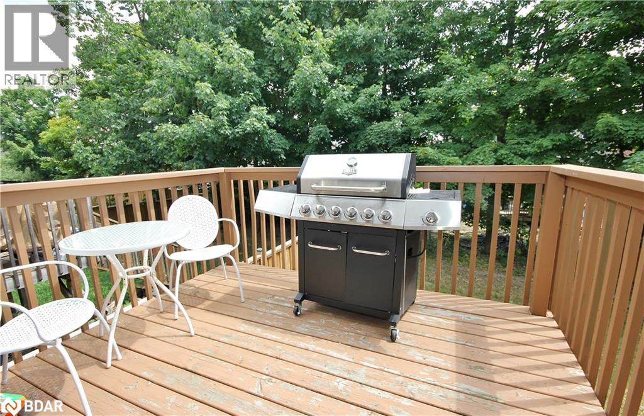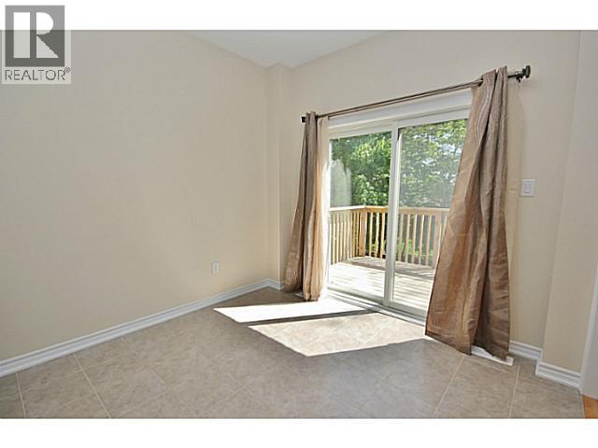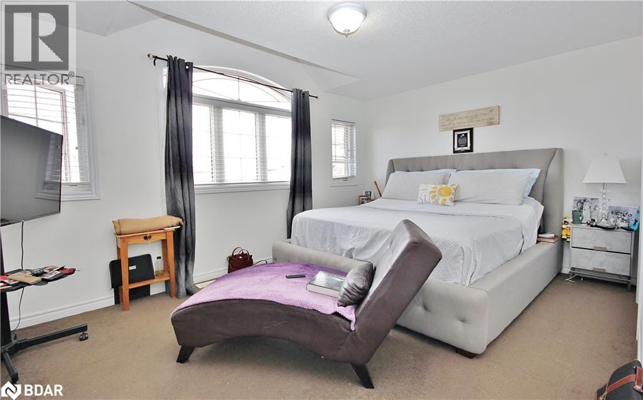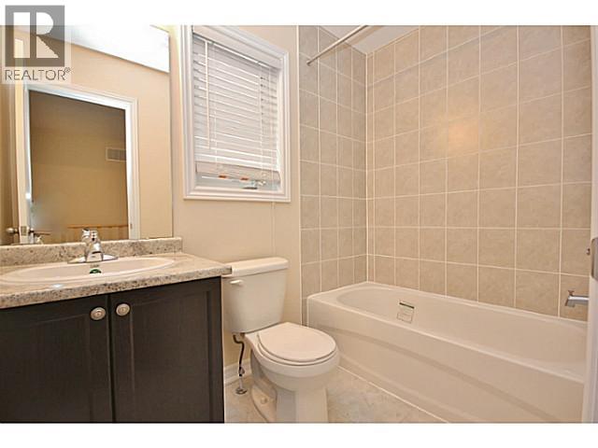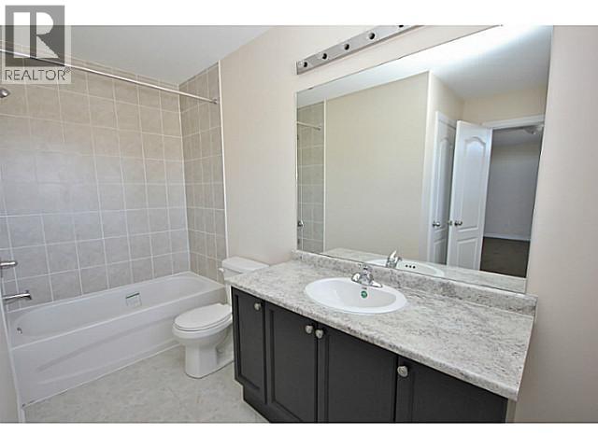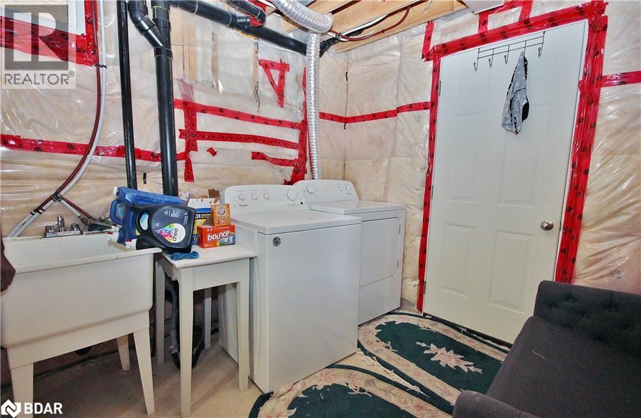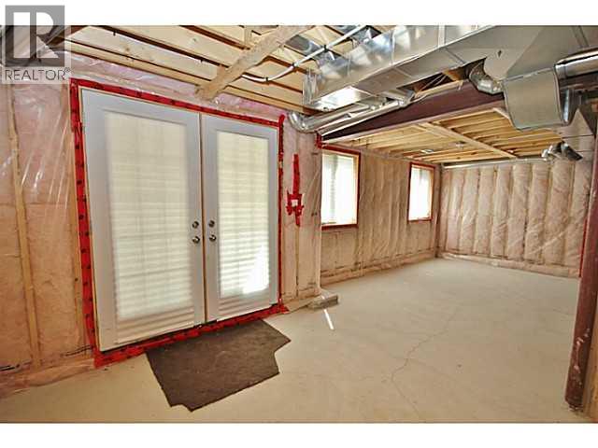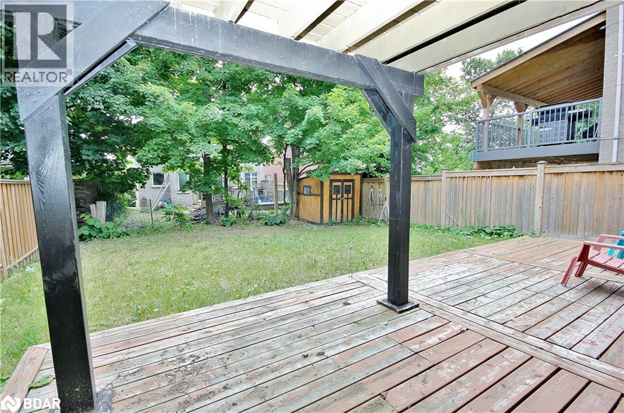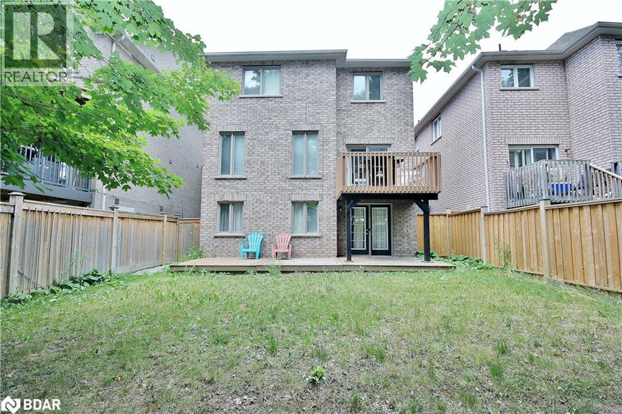2164 Dawson Crescent Innisfil, Ontario L9S 0H1
3 Bedroom
3 Bathroom
1582 sqft
2 Level
Central Air Conditioning
Forced Air
$2,900 Monthly
Entire house for rent, 3 bedroom 2.5 bathrooms, unfinished walk out basement, partially fenced yard, 2 car garage with inside entry, 2 car parking in driveway, walk to schools, shops, parks, beach, available August 15th (id:48303)
Property Details
| MLS® Number | 40752229 |
| Property Type | Single Family |
| AmenitiesNearBy | Golf Nearby |
| CommunityFeatures | Community Centre |
| EquipmentType | Water Heater |
| ParkingSpaceTotal | 4 |
| RentalEquipmentType | Water Heater |
Building
| BathroomTotal | 3 |
| BedroomsAboveGround | 3 |
| BedroomsTotal | 3 |
| Appliances | Dishwasher, Dryer, Refrigerator, Stove, Washer, Garage Door Opener |
| ArchitecturalStyle | 2 Level |
| BasementDevelopment | Unfinished |
| BasementType | Full (unfinished) |
| ConstructedDate | 2014 |
| ConstructionStyleAttachment | Detached |
| CoolingType | Central Air Conditioning |
| ExteriorFinish | Brick |
| FoundationType | Poured Concrete |
| HalfBathTotal | 1 |
| HeatingFuel | Natural Gas |
| HeatingType | Forced Air |
| StoriesTotal | 2 |
| SizeInterior | 1582 Sqft |
| Type | House |
| UtilityWater | Municipal Water |
Parking
| Attached Garage |
Land
| Acreage | No |
| LandAmenities | Golf Nearby |
| Sewer | Municipal Sewage System |
| SizeFrontage | 35 Ft |
| SizeTotalText | Under 1/2 Acre |
| ZoningDescription | Res, |
Rooms
| Level | Type | Length | Width | Dimensions |
|---|---|---|---|---|
| Second Level | 4pc Bathroom | Measurements not available | ||
| Second Level | Bedroom | 10'10'' x 9'10'' | ||
| Second Level | Bedroom | 12'8'' x 9'10'' | ||
| Second Level | 4pc Bathroom | Measurements not available | ||
| Second Level | Primary Bedroom | 15'8'' x 10'11'' | ||
| Main Level | 2pc Bathroom | Measurements not available | ||
| Main Level | Dining Room | 11'10'' x 11'7'' | ||
| Main Level | Living Room | 14'10'' x 9'10'' | ||
| Main Level | Kitchen | 19'11'' x 9'9'' |
https://www.realtor.ca/real-estate/28694379/2164-dawson-crescent-innisfil
Interested?
Contact us for more information
RE/MAX Hallmark Chay Realty Brokerage
2095 Thompson Street
Innisfil, Ontario L9S 1T1
2095 Thompson Street
Innisfil, Ontario L9S 1T1

