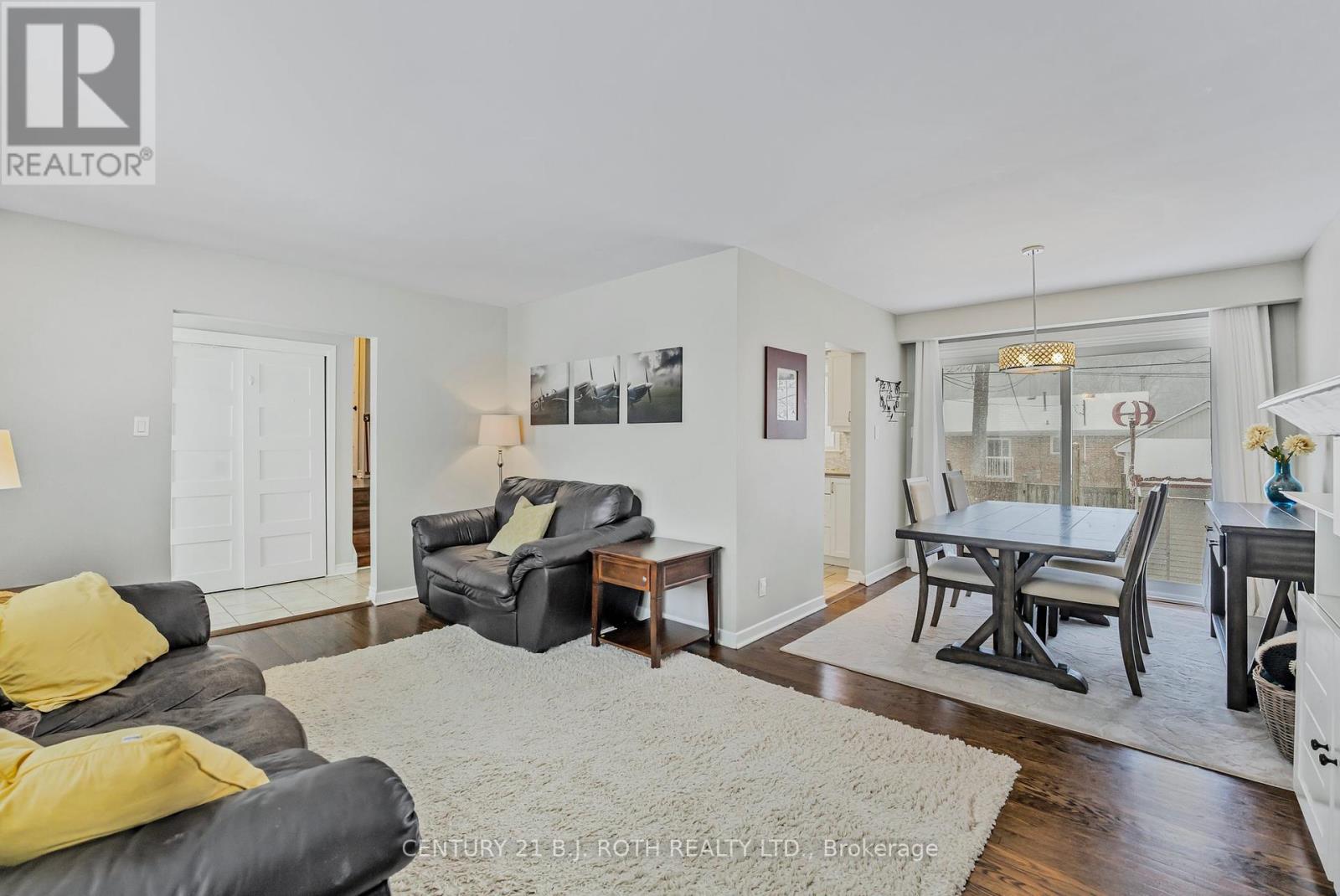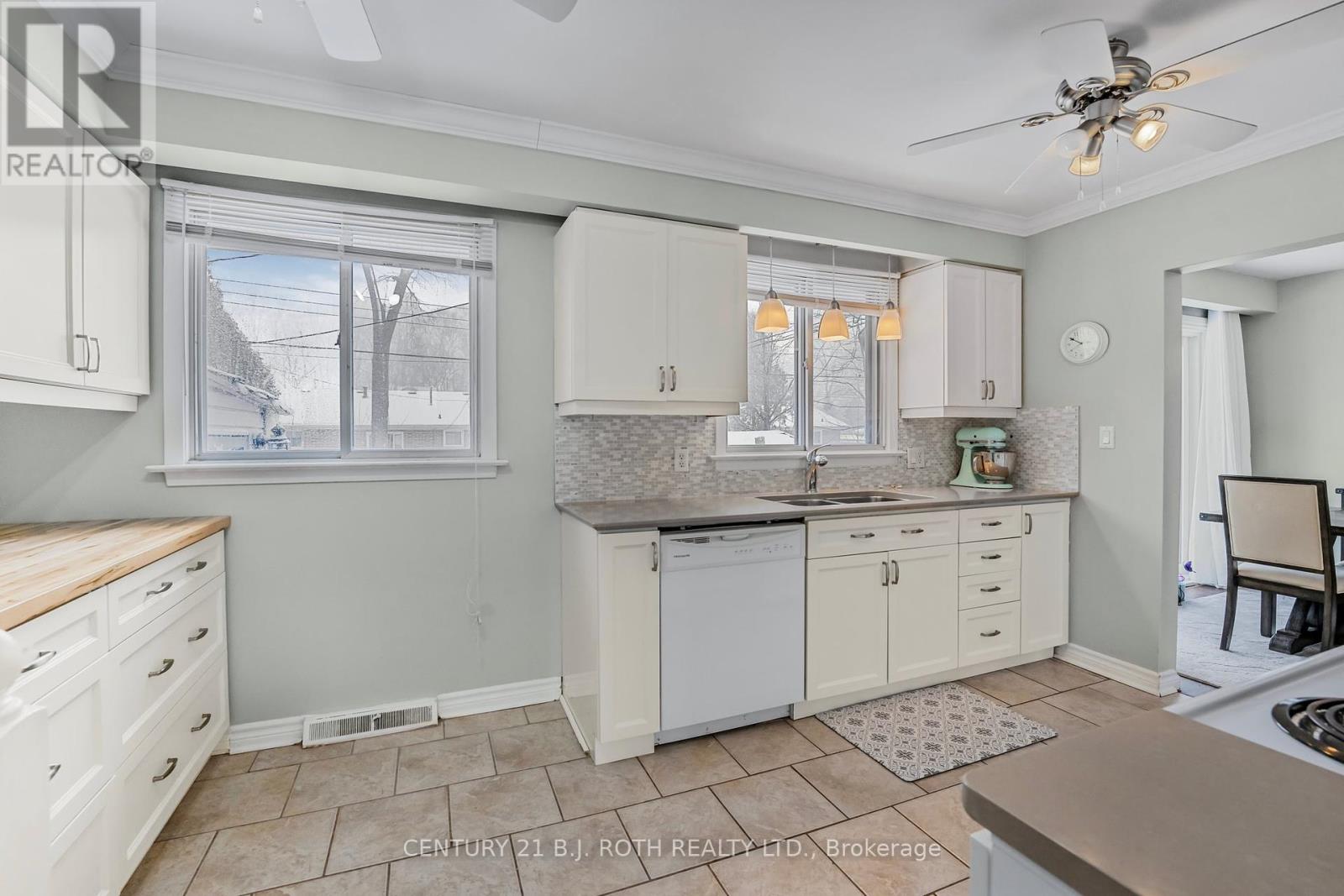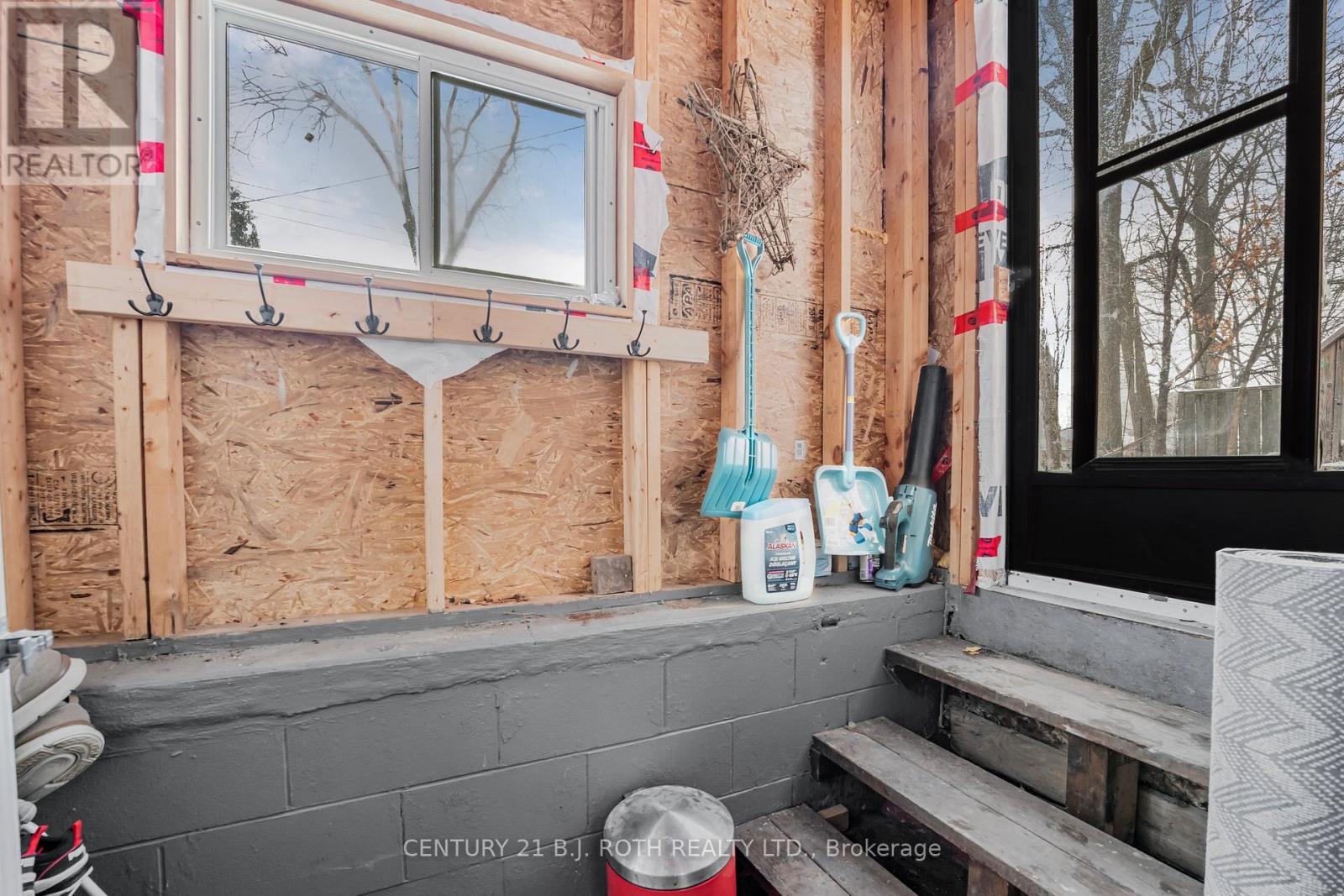219 Steel Street Barrie, Ontario L4M 2G8
$699,500
Inlaw Apartment Not Rented/Separate Entrance/East End Barrie/2 Blocks to Lake Simcoe(Johnson Beach)/Close to Groceries,Food,Gas/3 KM to Barrie Hospital and Georgian College/All Brick/ 4 Level SS/2000+ Sq Ft Finished/Hardwood & Ceramics Main 2 floors/5 Bed/2 Full Bath/2 Kitchens (No stove in Inlaw Kitchette) /Many Many Updates Include Gas Furnace (06) Steel Roof (08)/LR Gas Fireplace (08) /Lower 3 Pce Bath (18)/Main 4 Pce Bath (19)/Power Panel (20)/Kitchen(22) /Central Air (24)/Rental HWH (24)/ Shed 10 x 12/Transit Stops close /Walkable to Public School,High School and Georgian College/ Nothing missing except Traffic/Flex Close 30-90 Day (id:48303)
Property Details
| MLS® Number | S11910067 |
| Property Type | Single Family |
| Community Name | Codrington |
| AmenitiesNearBy | Beach, Place Of Worship, Public Transit, Schools, Hospital |
| EquipmentType | Water Heater, Water Heater - Gas |
| Features | Flat Site, Sump Pump, In-law Suite |
| ParkingSpaceTotal | 3 |
| RentalEquipmentType | Water Heater, Water Heater - Gas |
| Structure | Shed |
Building
| BathroomTotal | 2 |
| BedroomsAboveGround | 3 |
| BedroomsBelowGround | 2 |
| BedroomsTotal | 5 |
| Amenities | Fireplace(s) |
| Appliances | Water Treatment, Blinds, Dishwasher, Dryer, Microwave, Refrigerator, Stove, Washer, Water Softener |
| BasementDevelopment | Finished |
| BasementFeatures | Separate Entrance |
| BasementType | N/a (finished) |
| ConstructionStyleAttachment | Detached |
| ConstructionStyleSplitLevel | Sidesplit |
| CoolingType | Central Air Conditioning |
| ExteriorFinish | Brick |
| FireProtection | Smoke Detectors |
| FireplacePresent | Yes |
| FireplaceTotal | 2 |
| FoundationType | Block |
| HeatingFuel | Natural Gas |
| HeatingType | Forced Air |
| SizeInterior | 1099.9909 - 1499.9875 Sqft |
| Type | House |
| UtilityWater | Municipal Water |
Parking
| Tandem |
Land
| Acreage | No |
| LandAmenities | Beach, Place Of Worship, Public Transit, Schools, Hospital |
| Sewer | Sanitary Sewer |
| SizeDepth | 100 Ft |
| SizeFrontage | 60 Ft |
| SizeIrregular | 60 X 100 Ft |
| SizeTotalText | 60 X 100 Ft|under 1/2 Acre |
| ZoningDescription | Res |
Rooms
| Level | Type | Length | Width | Dimensions |
|---|---|---|---|---|
| Second Level | Bathroom | 1.86 m | 2.79 m | 1.86 m x 2.79 m |
| Second Level | Primary Bedroom | 3.87 m | 2.78 m | 3.87 m x 2.78 m |
| Second Level | Bedroom | 2.67 m | 3.4 m | 2.67 m x 3.4 m |
| Second Level | Bedroom | 2.6 m | 2.47 m | 2.6 m x 2.47 m |
| Third Level | Bathroom | 1.15 m | 2.79 m | 1.15 m x 2.79 m |
| Third Level | Utility Room | 3 m | 2.79 m | 3 m x 2.79 m |
| Third Level | Family Room | 7.11 m | 3.41 m | 7.11 m x 3.41 m |
| Basement | Bedroom | 6.97 m | 3.41 m | 6.97 m x 3.41 m |
| Basement | Bedroom | 4.84 m | 2.79 m | 4.84 m x 2.79 m |
| Main Level | Kitchen | 3.87 m | 2.79 m | 3.87 m x 2.79 m |
| Main Level | Dining Room | 2.72 m | 2.89 m | 2.72 m x 2.89 m |
| Main Level | Living Room | 5.24 m | 3.4 m | 5.24 m x 3.4 m |
https://www.realtor.ca/real-estate/27772374/219-steel-street-barrie-codrington-codrington
Interested?
Contact us for more information
355 Bayfield Street, Unit 5, 106299 & 100088
Barrie, Ontario L4M 3C3










































