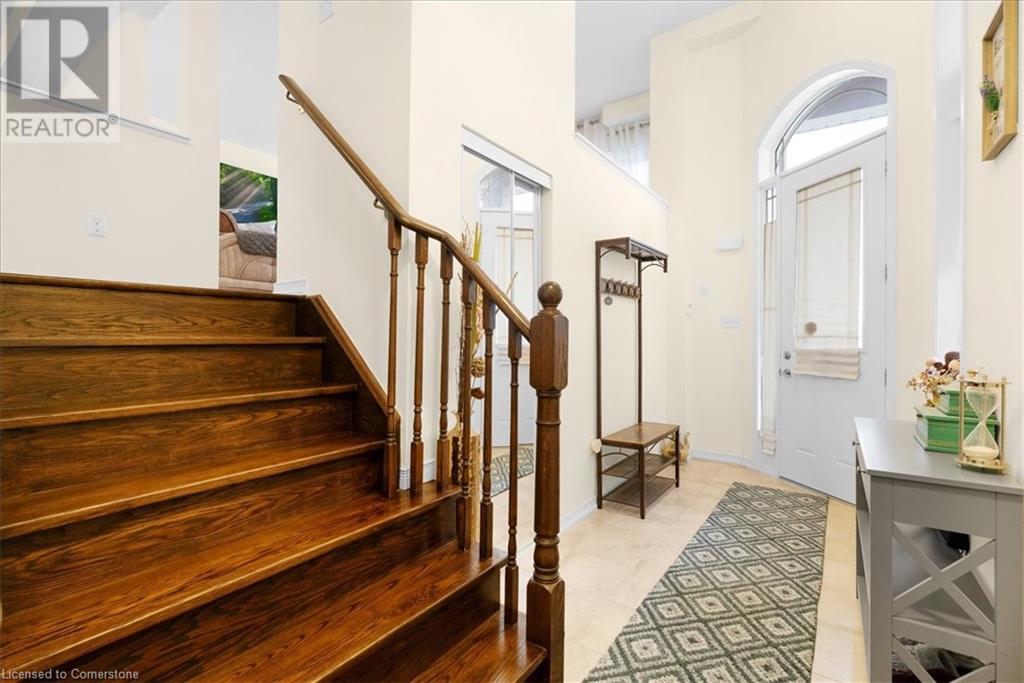2190 Webster Boulevard Innisfil, Ontario L9S 0E3
$749,888
Feast Your Eyes On This Meticulously Kept Home! Set On A Large Lot Nestled In A Popular Location. This Property Boosts Sun-filled Living Space With Large Living & Dining Spaces, 9ft Ceilings & Main Floor Laundry. Eat in Kitchen That Walks Out To Large Deck & Pool Sized Backyard Fit For Entertaining & Gardening, Master Bedroom Boosts 2 Large Walk In Closets & Large 5pc Ensuite. The Basement Is A Space To Do As Your Heart Desires - You Can Use As Gym, Office, Extra Bedrooms, In-law Suite - Basement Has Large Windows & Has A Walk Out From Garage. This Beautiful Neighbourhood Allows For Quick Access To The City By Way Of Access Through Highway 400 - Yet Still Enjoying The Serenity & Peacefulness Of Country Living With 5mins Drive To The Glimmering Lake Simcoe & It's Beaches, Trails & Parks. A Must See! (id:48303)
Open House
This property has open houses!
2:00 pm
Ends at:4:00 pm
Property Details
| MLS® Number | 40726401 |
| Property Type | Single Family |
| AmenitiesNearBy | Beach, Marina, Park, Public Transit, Schools, Shopping |
| CommunityFeatures | Community Centre |
| Features | Country Residential, Automatic Garage Door Opener, In-law Suite |
| ParkingSpaceTotal | 4 |
Building
| BathroomTotal | 4 |
| BedroomsAboveGround | 3 |
| BedroomsBelowGround | 2 |
| BedroomsTotal | 5 |
| Appliances | Dishwasher, Dryer, Refrigerator, Washer, Microwave Built-in, Hood Fan, Window Coverings, Garage Door Opener |
| ArchitecturalStyle | 2 Level |
| BasementDevelopment | Finished |
| BasementType | Full (finished) |
| ConstructionStyleAttachment | Semi-detached |
| CoolingType | Central Air Conditioning |
| ExteriorFinish | Brick |
| HalfBathTotal | 1 |
| HeatingFuel | Natural Gas |
| HeatingType | Forced Air |
| StoriesTotal | 2 |
| SizeInterior | 2805 Sqft |
| Type | House |
| UtilityWater | Municipal Water |
Parking
| Attached Garage |
Land
| AccessType | Highway Nearby |
| Acreage | No |
| LandAmenities | Beach, Marina, Park, Public Transit, Schools, Shopping |
| Sewer | Municipal Sewage System |
| SizeDepth | 113 Ft |
| SizeFrontage | 53 Ft |
| SizeTotalText | Under 1/2 Acre |
| ZoningDescription | R1 |
Rooms
| Level | Type | Length | Width | Dimensions |
|---|---|---|---|---|
| Second Level | 5pc Bathroom | Measurements not available | ||
| Second Level | 4pc Bathroom | Measurements not available | ||
| Second Level | Bedroom | 12'1'' x 11'3'' | ||
| Second Level | Bedroom | 13'4'' x 10'3'' | ||
| Second Level | Primary Bedroom | 19'7'' x 15'9'' | ||
| Second Level | Eat In Kitchen | 8'1'' x 10'5'' | ||
| Basement | 3pc Bathroom | Measurements not available | ||
| Basement | Utility Room | 9'1'' x 9'7'' | ||
| Basement | Bedroom | 13'3'' x 10'0'' | ||
| Basement | Bedroom | 12'4'' x 10'0'' | ||
| Main Level | 2pc Bathroom | Measurements not available | ||
| Main Level | Laundry Room | 7'2'' x 10'1'' | ||
| Main Level | Kitchen | 9'6'' x 10'1'' | ||
| Main Level | Dining Room | 13'4'' x 13'9'' | ||
| Main Level | Living Room | 19'7'' x 13'1'' | ||
| Main Level | Foyer | 6'0'' x 14'9'' |
https://www.realtor.ca/real-estate/28280935/2190-webster-boulevard-innisfil
Interested?
Contact us for more information
30 Eglinton Ave West Suite 7
Mississauga, Ontario L5R 3E7




































