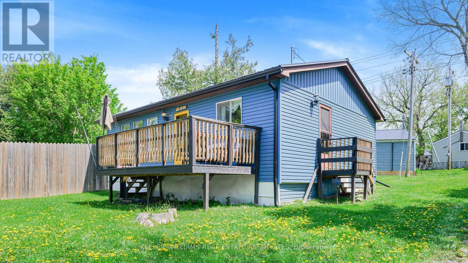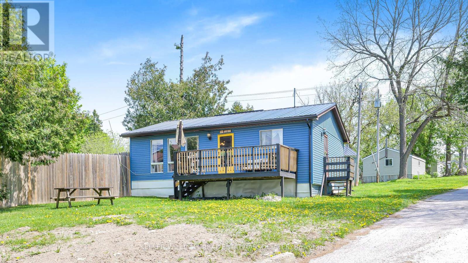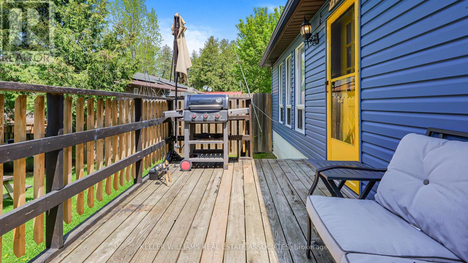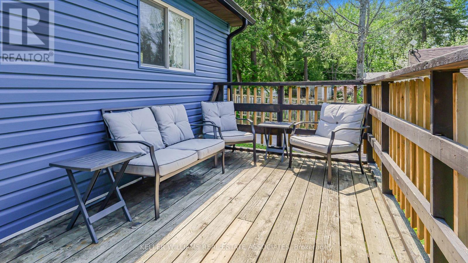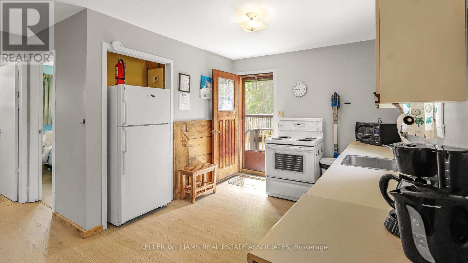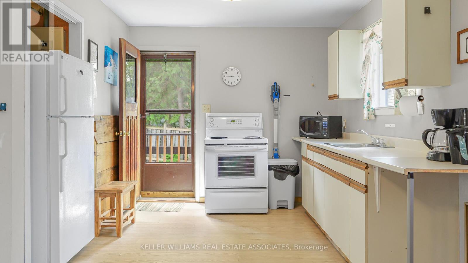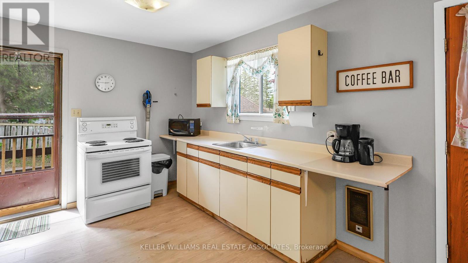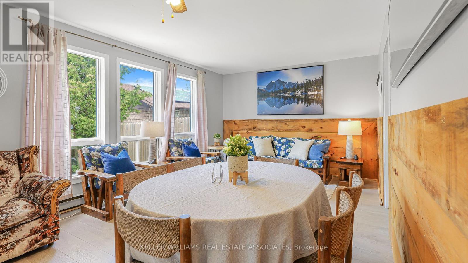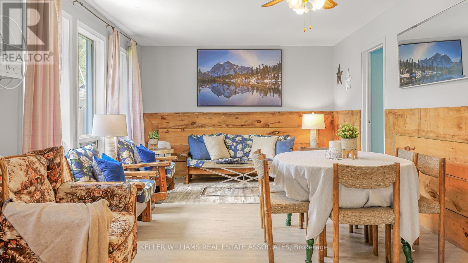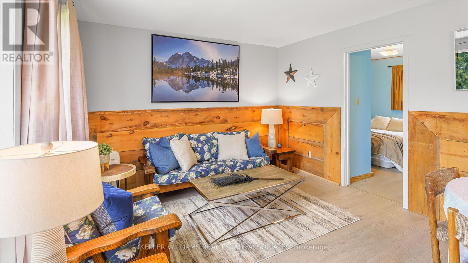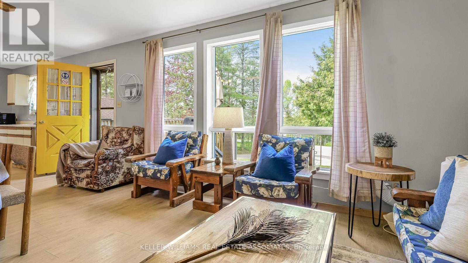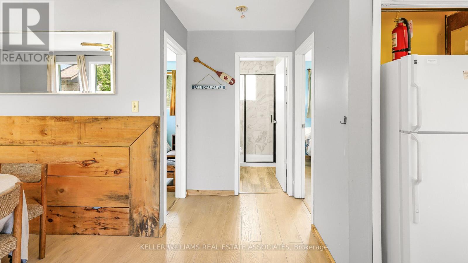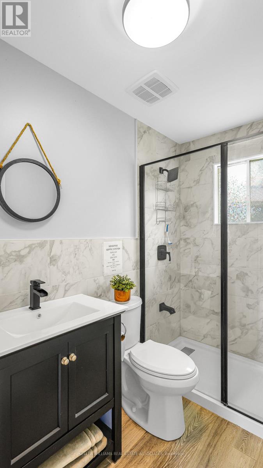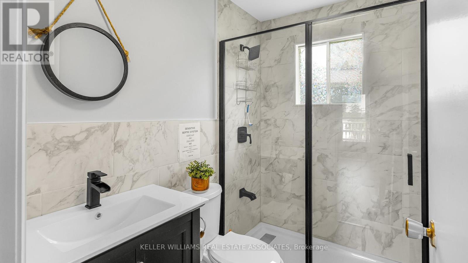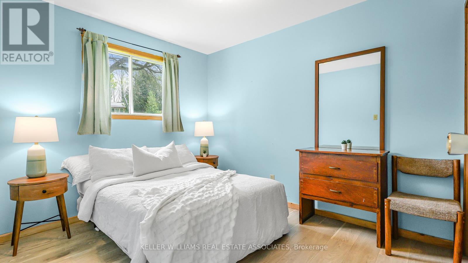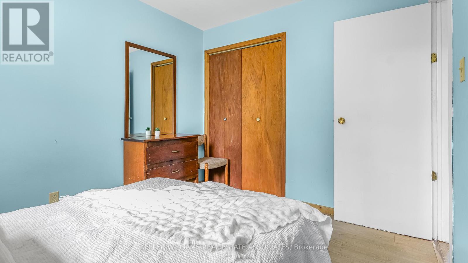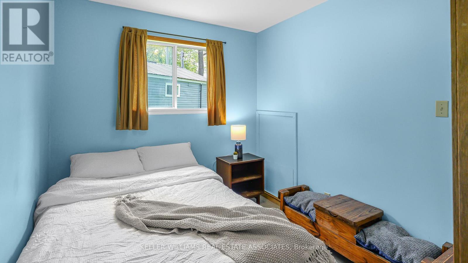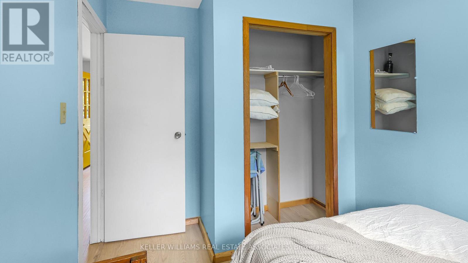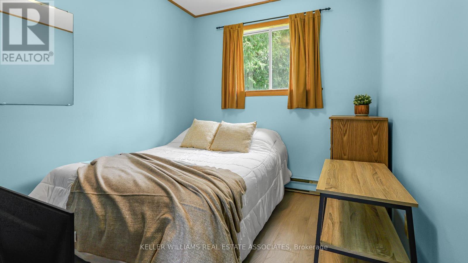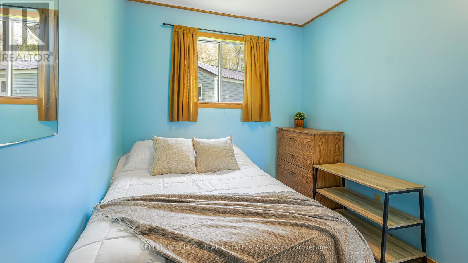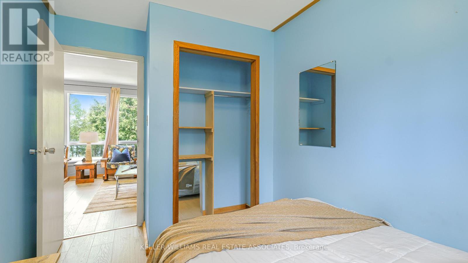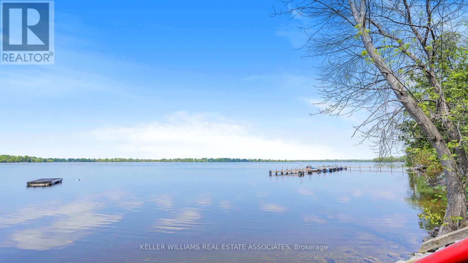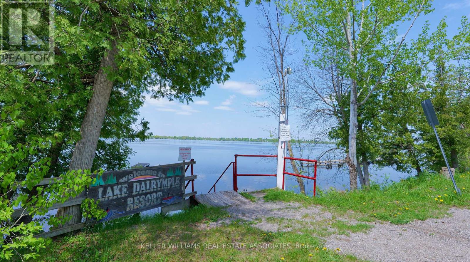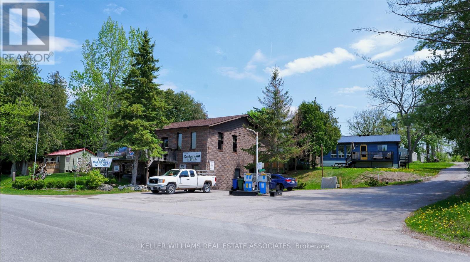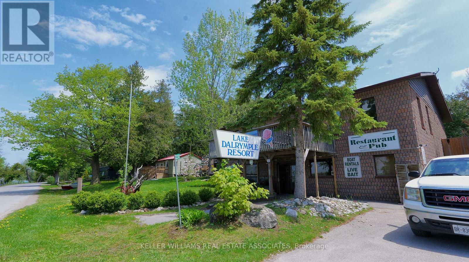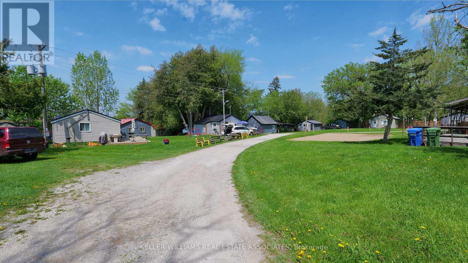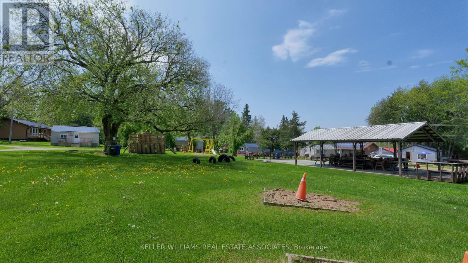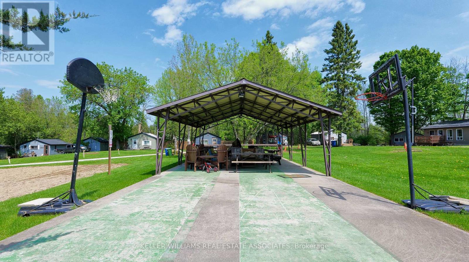22 - 230-232 Lake Dalrymple Road Kawartha Lakes, Ontario L0K 1W0
$299,000Maintenance, Heat, Electricity, Water, Common Area Maintenance
$534.03 Monthly
Maintenance, Heat, Electricity, Water, Common Area Maintenance
$534.03 MonthlyIntroducing a desirable co-ownership resort cottage property located on the east side of Lake Dalrymple. Located just 2 hours north of Toronto, use this charming cottage as your personal seasonal cottage while generating passive-income through the resorts year-round short-term rental program. This 3 bed, 1 bath bungalow offers over 1100sqft of total finished living space and an oversized private deck where you can sip your morning coffee or evening beverage while taking in the breathtaking vistas of Lake Dalrymple. Step inside this charming combined open-concept kitchen, living and dining room areas bathed in natural light and with a fantastic view of the lake. With three cozy bedrooms and a newly renovated bathroom, there's plenty of space for you and your guests to unwind and recharge after a day of outdoor activities. The resort offers fun amenities including boats & kayaks for personal use, an outdoor communal area with a playground, a private dock that provides direct access to the lake for fishing & boating. The on-site convenience store and a restaurant is owned & managed by the resort and surplus profits are redistributed back to the shareholders. Additionally, surplus rental income is also shared amongst all shareholders, making this resort community a one-of-a-kind investment opportunity. **** EXTRAS **** Maintenance Fees of $534.03/mo (Includes Property Tax) (id:48303)
Property Details
| MLS® Number | X8351226 |
| Property Type | Single Family |
| Community Name | Rural Carden |
| Community Features | Pet Restrictions |
| Parking Space Total | 1 |
Building
| Bathroom Total | 1 |
| Bedrooms Above Ground | 3 |
| Bedrooms Total | 3 |
| Appliances | Furniture, Microwave, Refrigerator, Stove, Window Coverings |
| Architectural Style | Bungalow |
| Exterior Finish | Vinyl Siding |
| Flooring Type | Laminate |
| Stories Total | 1 |
| Type | Other |
Land
| Acreage | No |
Rooms
| Level | Type | Length | Width | Dimensions |
|---|---|---|---|---|
| Main Level | Living Room | 6.4 m | 3.6 m | 6.4 m x 3.6 m |
| Main Level | Dining Room | 6.4 m | 3.6 m | 6.4 m x 3.6 m |
| Main Level | Kitchen | 2.92 m | 2.85 m | 2.92 m x 2.85 m |
| Main Level | Primary Bedroom | 3.3 m | 2.75 m | 3.3 m x 2.75 m |
| Main Level | Bedroom 2 | 2.75 m | 2.75 m | 2.75 m x 2.75 m |
| Main Level | Bedroom 3 | 3.35 m | 2.38 m | 3.35 m x 2.38 m |
Interested?
Contact us for more information

7145 West Credit Ave B1 #100
Mississauga, Ontario L5N 6J7
(905) 812-8123
(905) 812-8155

7145 West Credit Ave B1 #100
Mississauga, Ontario L5N 6J7
(905) 812-8123
(905) 812-8155

