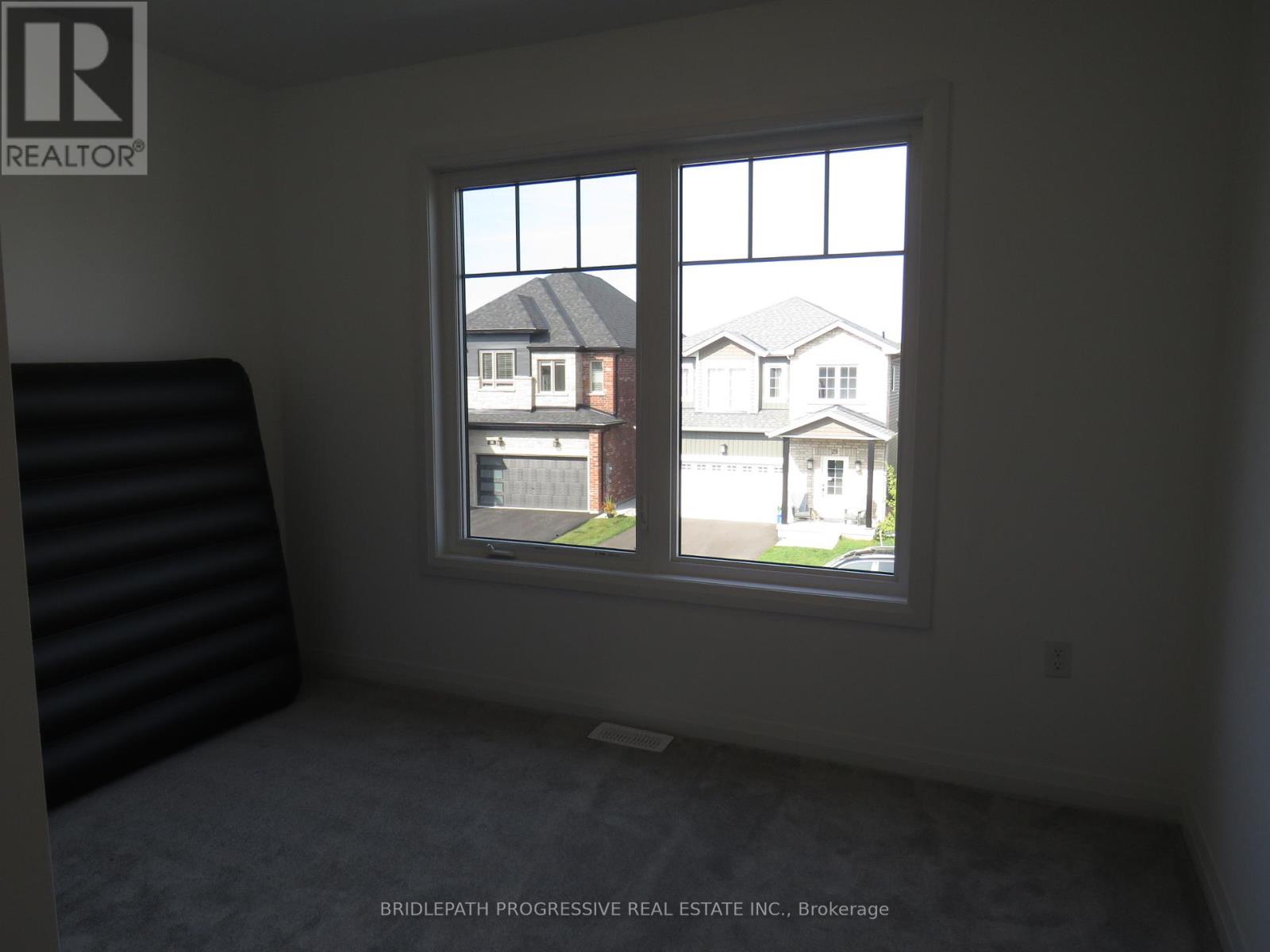22 Alaskan Heights Barrie (Holly), Ontario L9J 0H9
$799,900
Beautiful 3 Bedroom Home, Open Concept Floorplan W/ Functional Layout. Large Windows Throughout W/ Natural Sunlight. Stunning Kitchen W/ Centre Island, Lots Of Counter Space, Backsplash & Tile Floor. Spacious Primary Retreat W/ Massive Walk In Closet, 5Pc Ensuite & Soft Broadloom, Mudroom On Main Floor, Den On 2nd Floor - Perfect For Working From Home! Large Basement - Lots Of Room For Storage. Move In Ready! **** EXTRAS **** Existing appliances, All Elf's and window coverings. (id:48303)
Property Details
| MLS® Number | S8436908 |
| Property Type | Single Family |
| Community Name | Holly |
| Parking Space Total | 2 |
Building
| Bathroom Total | 3 |
| Bedrooms Above Ground | 3 |
| Bedrooms Total | 3 |
| Basement Development | Unfinished |
| Basement Type | N/a (unfinished) |
| Construction Style Attachment | Detached |
| Cooling Type | Central Air Conditioning |
| Exterior Finish | Stone, Vinyl Siding |
| Flooring Type | Hardwood, Carpeted |
| Foundation Type | Unknown |
| Half Bath Total | 1 |
| Heating Fuel | Natural Gas |
| Heating Type | Forced Air |
| Stories Total | 2 |
| Type | House |
| Utility Water | Municipal Water |
Parking
| Garage |
Land
| Acreage | No |
| Sewer | Sanitary Sewer |
| Size Depth | 28 Ft ,8 In |
| Size Frontage | 91 Ft ,10 In |
| Size Irregular | 91.91 X 28.67 Ft |
| Size Total Text | 91.91 X 28.67 Ft |
Rooms
| Level | Type | Length | Width | Dimensions |
|---|---|---|---|---|
| Second Level | Primary Bedroom | 4.45 m | 3.96 m | 4.45 m x 3.96 m |
| Second Level | Bedroom 2 | 3.84 m | 3.16 m | 3.84 m x 3.16 m |
| Second Level | Bedroom 3 | 2.28 m | 3.35 m | 2.28 m x 3.35 m |
| Second Level | Family Room | 3.35 m | 3.2 m | 3.35 m x 3.2 m |
| Main Level | Kitchen | 5.48 m | 3.01 m | 5.48 m x 3.01 m |
| Main Level | Living Room | 6.09 m | 3.2 m | 6.09 m x 3.2 m |
| Main Level | Dining Room | 6.09 m | 3.2 m | 6.09 m x 3.2 m |
| Main Level | Mud Room | 3.35 m | 1.4 m | 3.35 m x 1.4 m |
https://www.realtor.ca/real-estate/27036118/22-alaskan-heights-barrie-holly-holly
Interested?
Contact us for more information
678a Sheppard Ave E
Toronto, Ontario M2K 3E7
(416) 449-0090
(416) 449-6092























