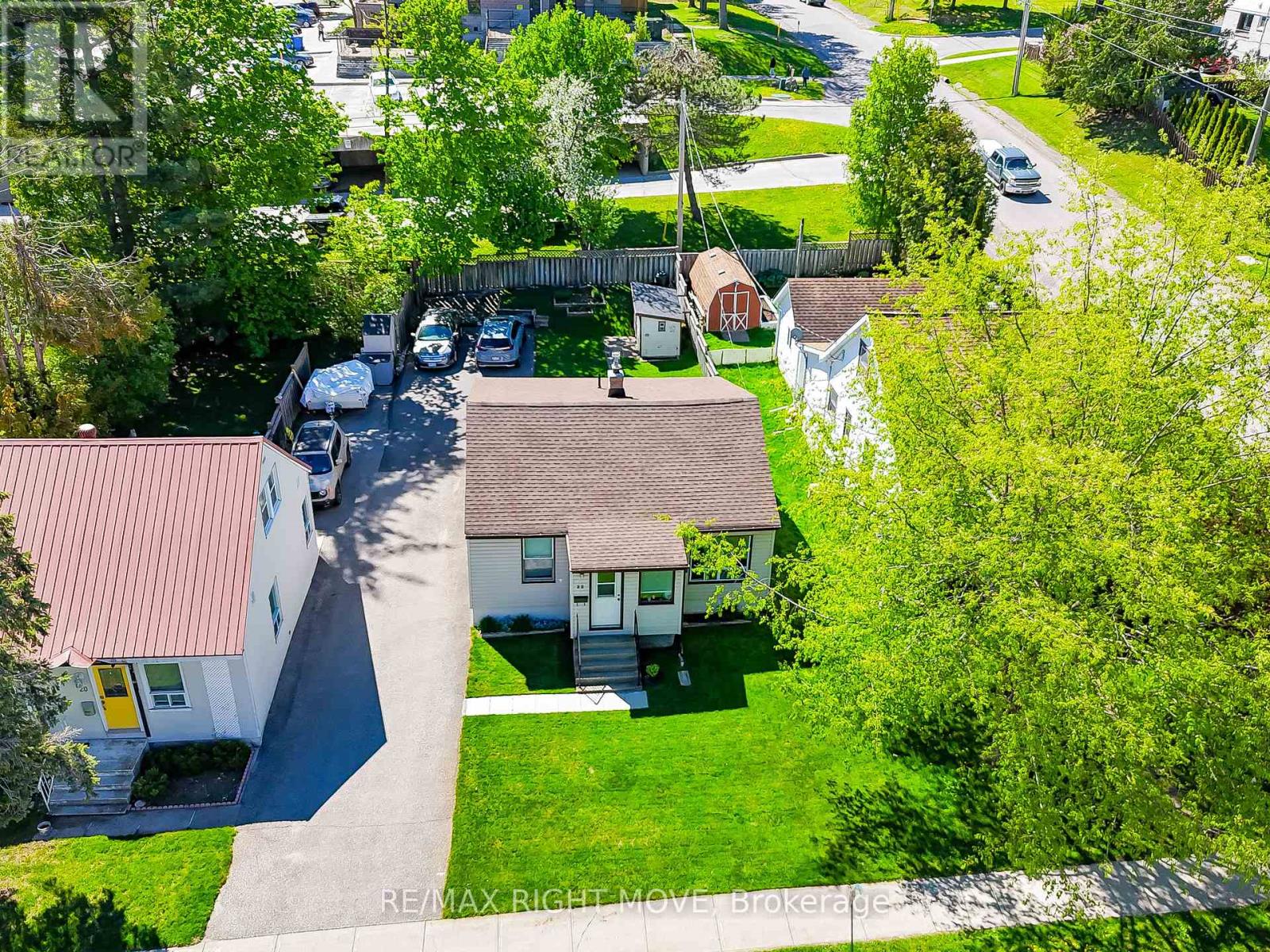22 Albany Avenue Orillia, Ontario L3V 2T3
$439,900
Charming Bungalow in Central Orillia! This well-maintained and lovingly cared-for bungalow offers the perfect blend of comfort, character, and convenience in the heart of central Orillia. Ideally situated near Memorial Avenue, the home is just minutes from the hospital, McKinnell Square Park, public transit, downtown shops, and a variety of local amenities.The main level features two inviting bedrooms, a spacious eat-in kitchen with a walkout to the back patio, ideal for morning coffee or summer barbecues, a stylish bathroom complete with a classic clawfoot tub, and a practical mudroom for added convenience.The finished lower level adds valuable living space, including a generous rec room, a modern 3-piece bathroom, a dedicated laundry area, and ample storage.Outside, enjoy a manageable yard, a powered shed for additional storage or workspace, and private parking for two vehicles.Whether you're a first-time buyer, downsizing, or investing, this is a fantastic opportunity to own a delightful home in one of Orillias most desirable central neighbourhoods. (id:48303)
Property Details
| MLS® Number | S12172591 |
| Property Type | Single Family |
| Community Name | Orillia |
| AmenitiesNearBy | Park, Hospital, Public Transit |
| ParkingSpaceTotal | 2 |
| Structure | Shed |
Building
| BathroomTotal | 2 |
| BedroomsAboveGround | 2 |
| BedroomsTotal | 2 |
| Age | 51 To 99 Years |
| Appliances | Water Meter, Dishwasher, Dryer, Freezer, Stove, Washer, Refrigerator |
| ArchitecturalStyle | Bungalow |
| BasementDevelopment | Partially Finished |
| BasementType | Partial (partially Finished) |
| ConstructionStyleAttachment | Detached |
| CoolingType | Central Air Conditioning |
| ExteriorFinish | Vinyl Siding |
| FoundationType | Block, Poured Concrete |
| HeatingFuel | Natural Gas |
| HeatingType | Forced Air |
| StoriesTotal | 1 |
| SizeInterior | 700 - 1100 Sqft |
| Type | House |
| UtilityWater | Municipal Water |
Parking
| No Garage |
Land
| Acreage | No |
| LandAmenities | Park, Hospital, Public Transit |
| Sewer | Sanitary Sewer |
| SizeDepth | 108 Ft ,6 In |
| SizeFrontage | 40 Ft |
| SizeIrregular | 40 X 108.5 Ft |
| SizeTotalText | 40 X 108.5 Ft|under 1/2 Acre |
| ZoningDescription | R2 |
Rooms
| Level | Type | Length | Width | Dimensions |
|---|---|---|---|---|
| Lower Level | Recreational, Games Room | 6.901 m | 3.188 m | 6.901 m x 3.188 m |
| Lower Level | Bathroom | 3.288 m | 0.921 m | 3.288 m x 0.921 m |
| Main Level | Kitchen | 4.869 m | 4.26 m | 4.869 m x 4.26 m |
| Main Level | Living Room | 4.848 m | 4.829 m | 4.848 m x 4.829 m |
| Main Level | Bedroom | 3.574 m | 2.956 m | 3.574 m x 2.956 m |
| Main Level | Bedroom 2 | 2.513 m | 3.573 m | 2.513 m x 3.573 m |
| Main Level | Bathroom | 1.502 m | 2.339 m | 1.502 m x 2.339 m |
| Main Level | Mud Room | 4.127 m | 1.281 m | 4.127 m x 1.281 m |
Utilities
| Electricity | Installed |
| Sewer | Installed |
https://www.realtor.ca/real-estate/28365369/22-albany-avenue-orillia-orillia
Interested?
Contact us for more information
97 Neywash St Box 2118
Orillia, Ontario L3V 6R9
97 Neywash St Box 2118
Orillia, Ontario L3V 6R9























