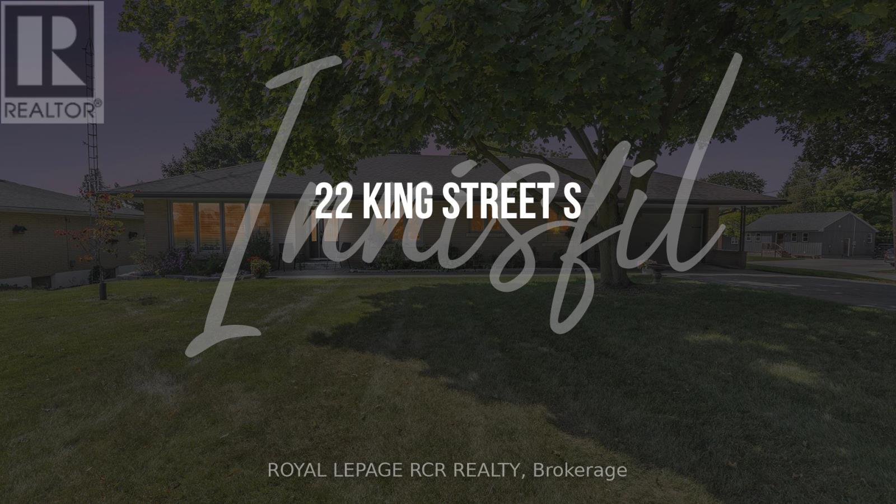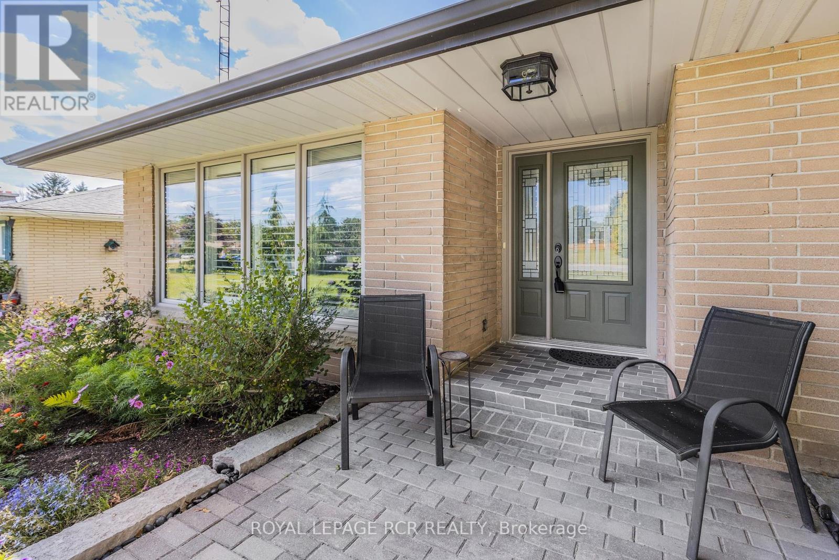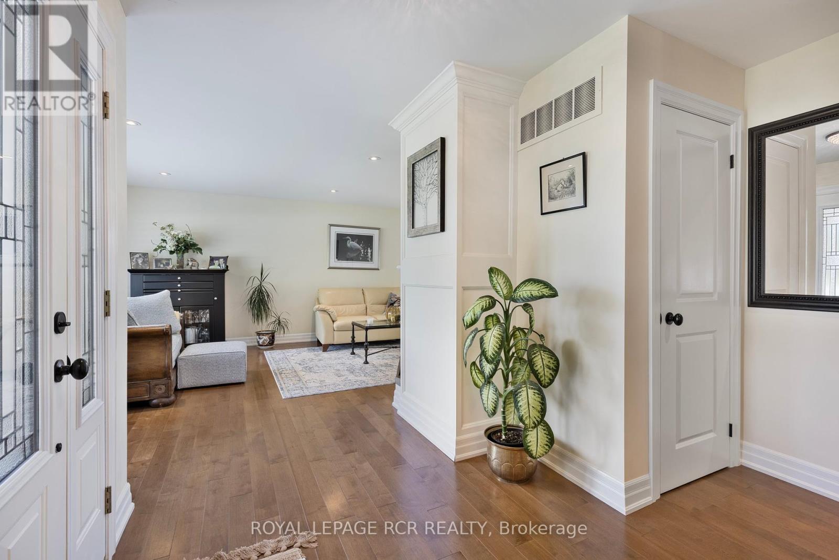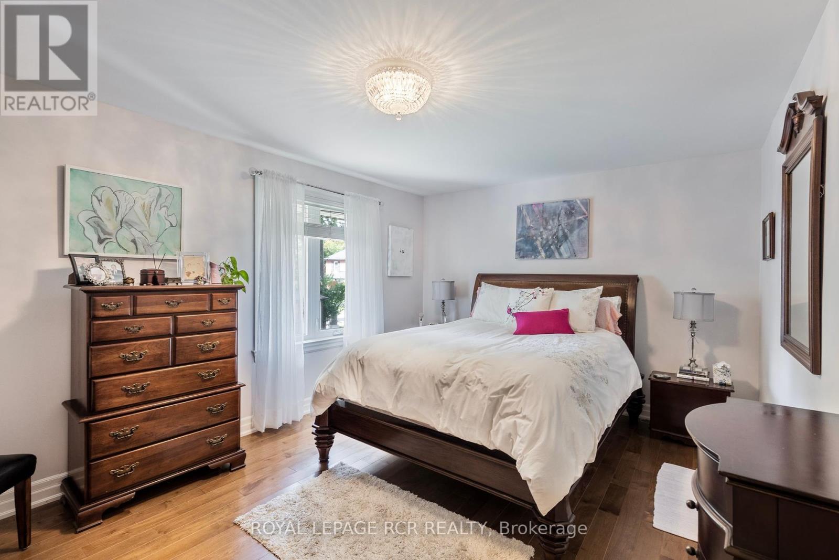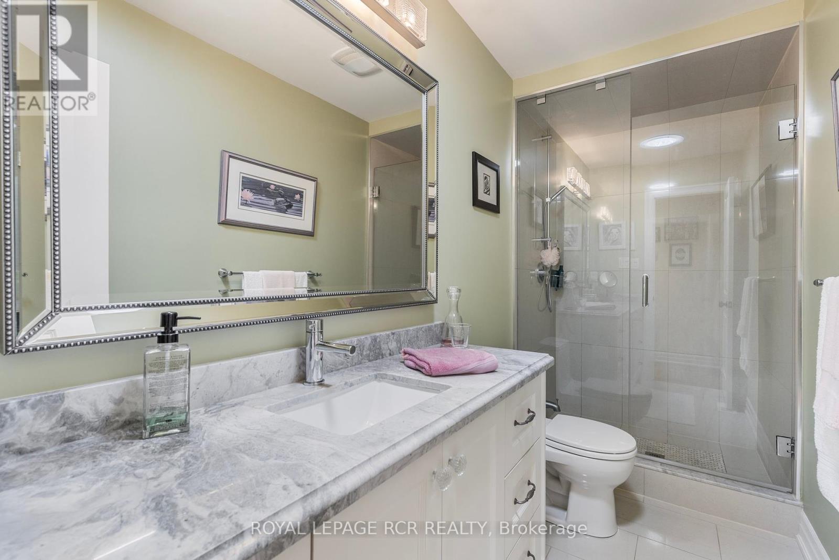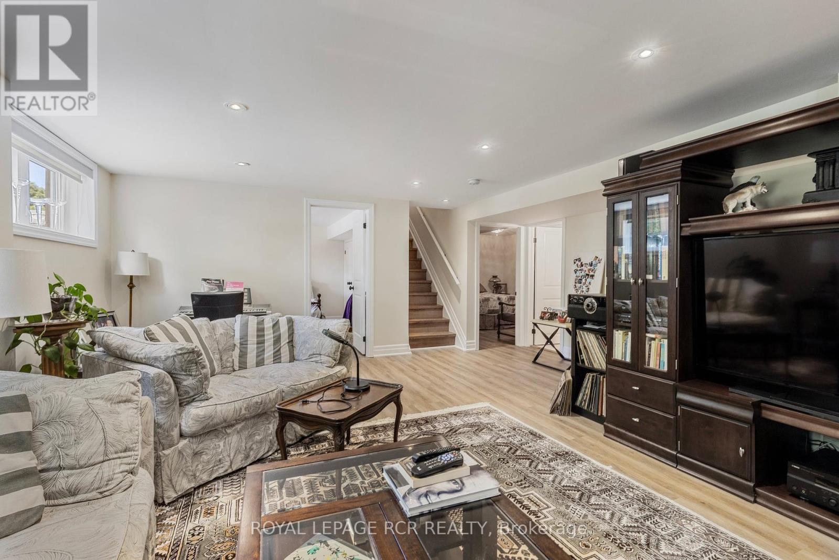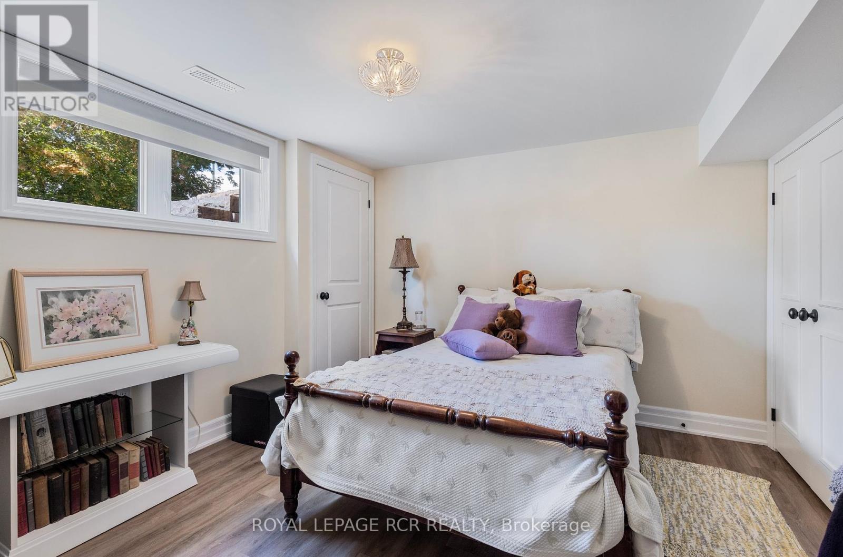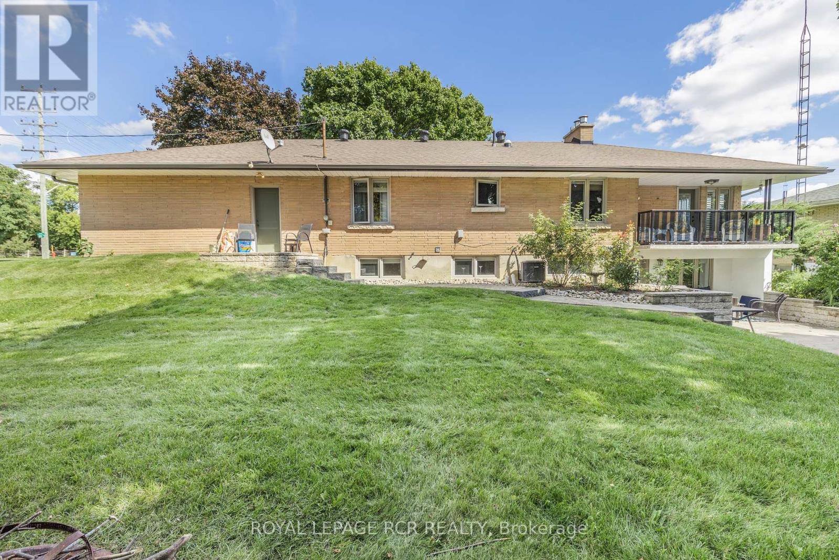22 King Street S Innisfil (Cookstown), Ontario L0L 1L0
$1,299,900
Private perennial gardens and tall mature trees give beauty and privacy to this 2+2 bedroom brick bungalow. Completely renovated, spacious and bright, in a commuter location close to shopping and HWY 400. Large principal rooms with hardwood flooring, remodelled eat-in kitchen with granite counter tops and island. Heated floor in the hall. Multiple walk outs, overlooking stone patio and extensive gardens.Separate entrance to finished bsm. **** EXTRAS **** finished basement with 2 extra bedrooms, rec room, office & fireplace, newer shingles, window, 2 fireplaces, bathrooms, covered deck, wiring electrical, re-insulated & freshly painted (id:48303)
Property Details
| MLS® Number | N9345534 |
| Property Type | Single Family |
| Community Name | Cookstown |
| Amenities Near By | Park, Place Of Worship |
| Community Features | Community Centre |
| Parking Space Total | 7 |
Building
| Bathroom Total | 2 |
| Bedrooms Above Ground | 2 |
| Bedrooms Below Ground | 2 |
| Bedrooms Total | 4 |
| Architectural Style | Bungalow |
| Basement Development | Finished |
| Basement Features | Separate Entrance, Walk Out |
| Basement Type | N/a (finished) |
| Construction Style Attachment | Detached |
| Cooling Type | Central Air Conditioning |
| Exterior Finish | Brick |
| Fireplace Present | Yes |
| Foundation Type | Poured Concrete |
| Heating Fuel | Natural Gas |
| Heating Type | Forced Air |
| Stories Total | 1 |
| Type | House |
| Utility Water | Municipal Water |
Parking
| Attached Garage |
Land
| Acreage | No |
| Land Amenities | Park, Place Of Worship |
| Sewer | Sanitary Sewer |
| Size Depth | 100 Ft |
| Size Frontage | 50 Ft |
| Size Irregular | 50 X 100 Ft ; Irreg |
| Size Total Text | 50 X 100 Ft ; Irreg|under 1/2 Acre |
Rooms
| Level | Type | Length | Width | Dimensions |
|---|---|---|---|---|
| Lower Level | Recreational, Games Room | 4.55 m | 6.45 m | 4.55 m x 6.45 m |
| Lower Level | Laundry Room | 8.1 m | 7.5 m | 8.1 m x 7.5 m |
| Lower Level | Bedroom | 3.7 m | 3.2 m | 3.7 m x 3.2 m |
| Lower Level | Bedroom | 3.76 m | 3.37 m | 3.76 m x 3.37 m |
| Lower Level | Sitting Room | 21.4 m | 17.1 m | 21.4 m x 17.1 m |
| Main Level | Living Room | 4.57 m | 6.84 m | 4.57 m x 6.84 m |
| Main Level | Foyer | 2.02 m | 2.06 m | 2.02 m x 2.06 m |
| Main Level | Dining Room | 4.24 m | 3.37 m | 4.24 m x 3.37 m |
| Main Level | Kitchen | 4.06 m | 4.51 m | 4.06 m x 4.51 m |
| Main Level | Primary Bedroom | 6 m | 4.56 m | 6 m x 4.56 m |
| Main Level | Bedroom | 2.65 m | 3.34 m | 2.65 m x 3.34 m |
| Main Level | Bathroom | 1.32 m | 3.34 m | 1.32 m x 3.34 m |
Utilities
| Cable | Installed |
| Sewer | Installed |
https://www.realtor.ca/real-estate/27404402/22-king-street-s-innisfil-cookstown-cookstown
Interested?
Contact us for more information

7 Victoria St. West, Po Box 759
Alliston, Ontario L9R 1V9
(705) 435-3000
(705) 435-3001

