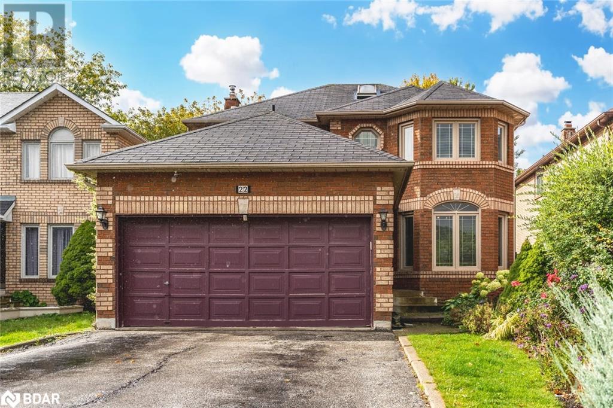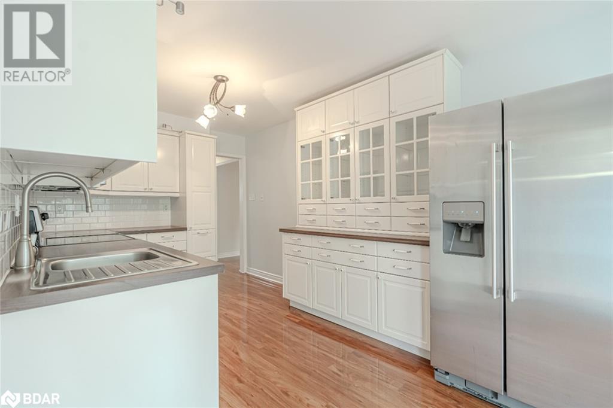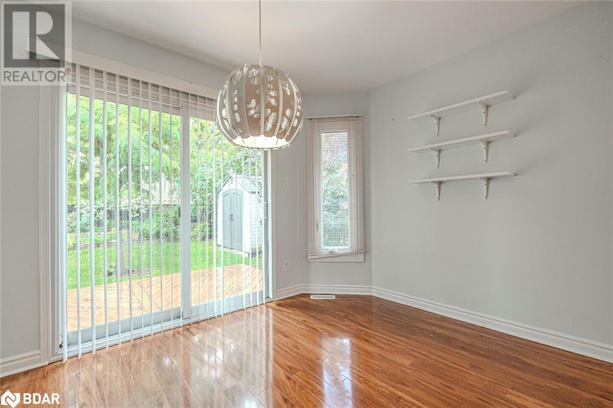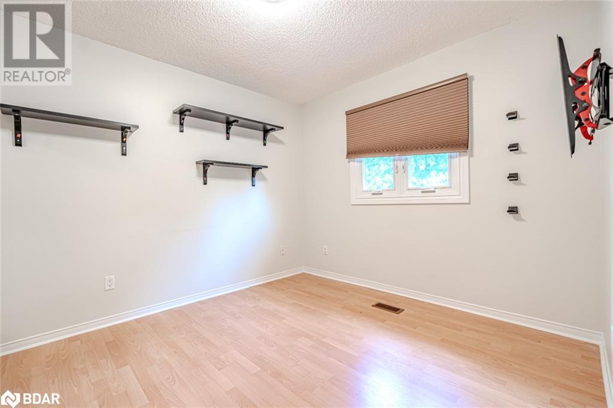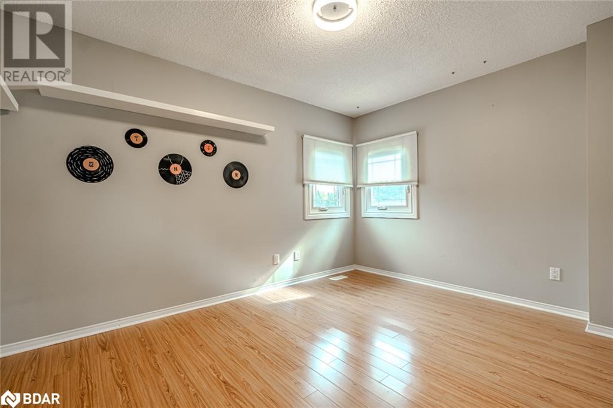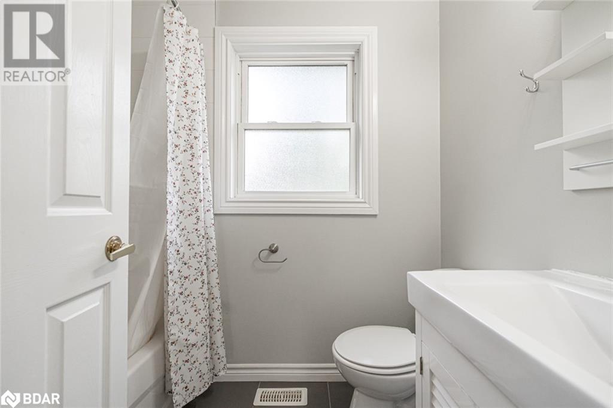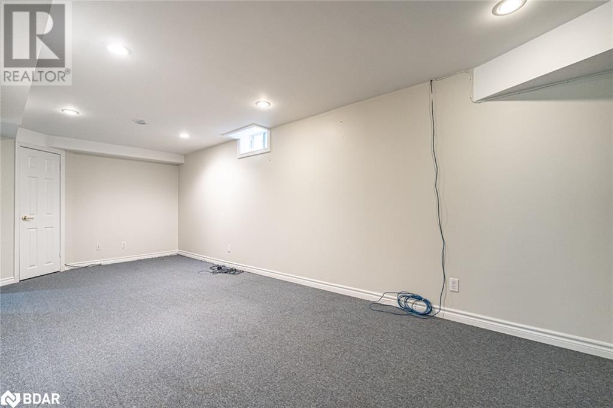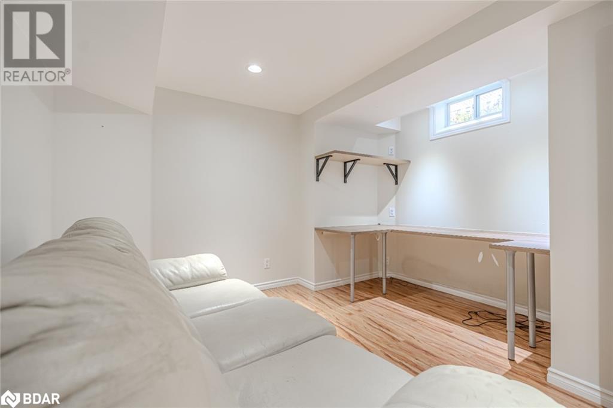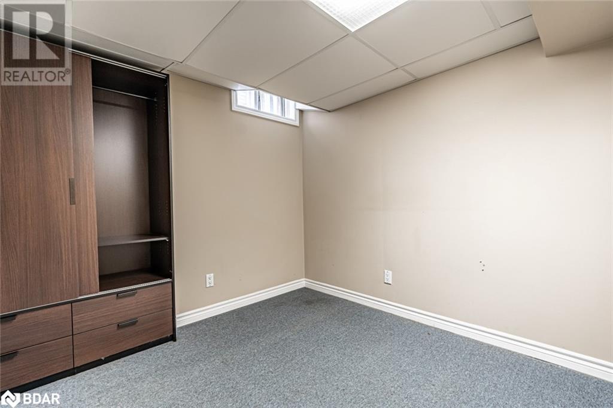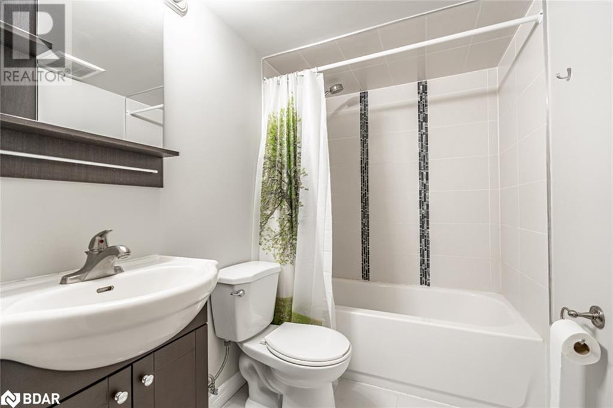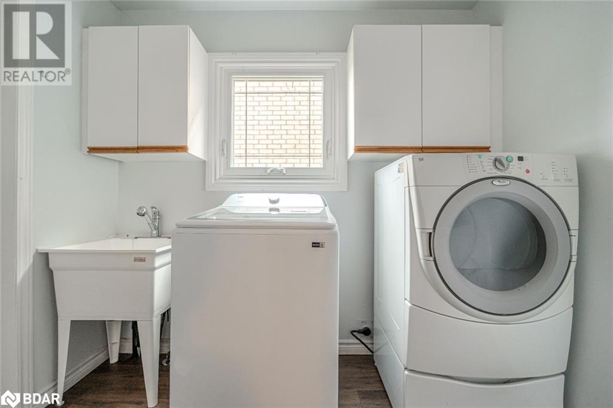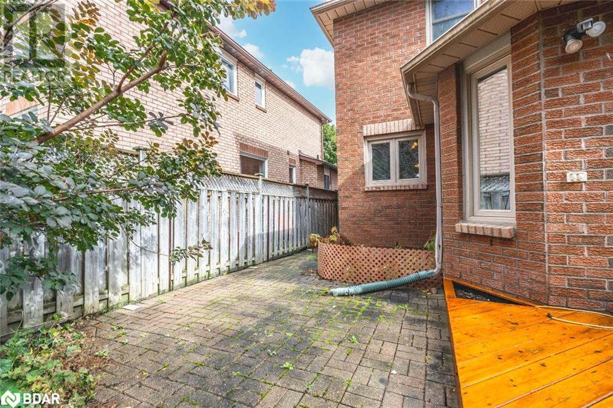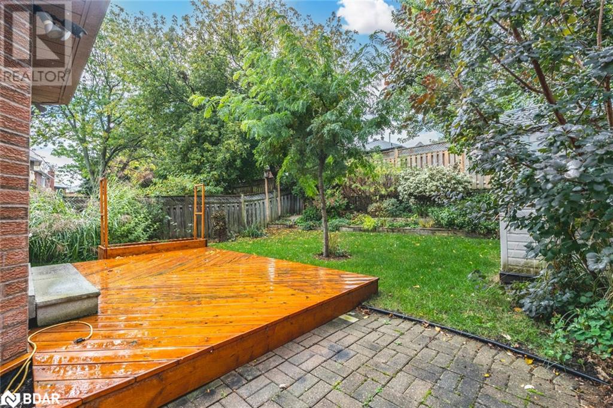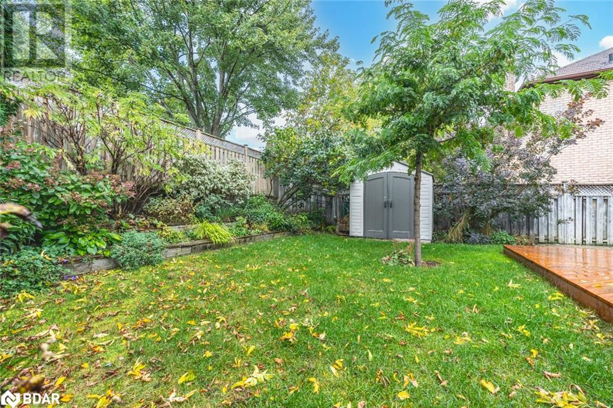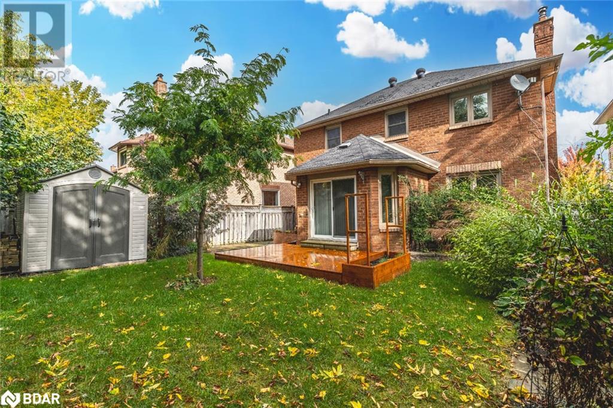22 Macmillan Crescent Barrie, Ontario L4N 7H2
$3,500 Monthly
Insurance
SPACIOUS FAMILY HOME WITH IDEAL LOCATION & CHARMING OUTDOOR SPACE! Welcome to 22 MacMillan Crescent! Nestled on a charming, tree-lined street in a peaceful and family-friendly neighbourhood, this beautifully maintained home for lease offers both comfort and convenience. This property boasts an exceptional location close to amenities such as Highway 400, shopping areas, the South Barrie GO Station, and Barrie's waterfront, offering convenience for commuters and leisure-seekers. Outdoor enthusiasts will appreciate its proximity to Lover's Creek Nature Path and Brunton Park across the street. The home exudes charm with its mature landscaping and well-maintained exterior. Inside, a functional layout with gleaming laminate floors and ample natural light creates a welcoming atmosphere, seamlessly flowing between the spacious living room, dining room and kitchen. The sun-filled eat-in kitchen is perfect for everyday living, featuring tons of storage space and a walkout to the gorgeous backyard. Outside, you'll discover a fenced yard complete with a large deck, tiered garden beds, and an interlock patio. The second level hosts three spacious bedrooms, including a primary suite with an ensuite bathroom. The finished basement expands the home’s living space, offering a spacious rec room, two additional bedrooms, and a full bathroom. With its prime location, spacious layout, and beautiful outdoor space, 22 MacMillan Crescent is an ideal choice for your next lease! (id:48303)
Property Details
| MLS® Number | 40661944 |
| Property Type | Single Family |
| Amenities Near By | Golf Nearby, Park, Place Of Worship, Playground, Public Transit, Schools, Shopping |
| Community Features | Quiet Area, School Bus |
| Equipment Type | Water Heater |
| Features | Paved Driveway |
| Parking Space Total | 4 |
| Rental Equipment Type | Water Heater |
| Structure | Shed, Porch |
Building
| Bathroom Total | 4 |
| Bedrooms Above Ground | 3 |
| Bedrooms Below Ground | 2 |
| Bedrooms Total | 5 |
| Appliances | Central Vacuum, Dishwasher, Dryer, Refrigerator, Stove, Washer, Microwave Built-in, Hood Fan, Garage Door Opener |
| Architectural Style | 2 Level |
| Basement Development | Finished |
| Basement Type | Full (finished) |
| Constructed Date | 1990 |
| Construction Style Attachment | Detached |
| Cooling Type | Central Air Conditioning |
| Exterior Finish | Brick |
| Fire Protection | Smoke Detectors |
| Half Bath Total | 1 |
| Heating Fuel | Natural Gas |
| Heating Type | Forced Air |
| Stories Total | 2 |
| Size Interior | 2360 Sqft |
| Type | House |
| Utility Water | Municipal Water |
Parking
| Attached Garage |
Land
| Access Type | Highway Nearby |
| Acreage | No |
| Fence Type | Fence |
| Land Amenities | Golf Nearby, Park, Place Of Worship, Playground, Public Transit, Schools, Shopping |
| Sewer | Municipal Sewage System |
| Size Depth | 112 Ft |
| Size Frontage | 39 Ft |
| Size Total Text | Under 1/2 Acre |
| Zoning Description | R3 |
Rooms
| Level | Type | Length | Width | Dimensions |
|---|---|---|---|---|
| Second Level | 3pc Bathroom | Measurements not available | ||
| Second Level | Bedroom | 13'1'' x 9'11'' | ||
| Second Level | Bedroom | 9'10'' x 10'11'' | ||
| Second Level | Full Bathroom | Measurements not available | ||
| Second Level | Primary Bedroom | 11'7'' x 23'0'' | ||
| Basement | 4pc Bathroom | Measurements not available | ||
| Basement | Bedroom | 12'3'' x 12'2'' | ||
| Basement | Bedroom | 9'7'' x 9'2'' | ||
| Basement | Recreation Room | 9'5'' x 27'9'' | ||
| Main Level | Laundry Room | 5'6'' x 8'3'' | ||
| Main Level | 2pc Bathroom | Measurements not available | ||
| Main Level | Family Room | 9'10'' x 14'10'' | ||
| Main Level | Living Room | 9'11'' x 15'9'' | ||
| Main Level | Dining Room | 9'10'' x 12'10'' | ||
| Main Level | Breakfast | 12'7'' x 8'10'' | ||
| Main Level | Kitchen | 9'0'' x 10'3'' |
https://www.realtor.ca/real-estate/27539529/22-macmillan-crescent-barrie
Interested?
Contact us for more information
374 Huronia Road
Barrie, Ontario L4N 8Y9
(705) 739-4455
(866) 919-5276
peggyhill.com/
374 Huronia Road
Barrie, Ontario L4N 8Y9
(705) 739-4455
(866) 919-5276
peggyhill.com/

