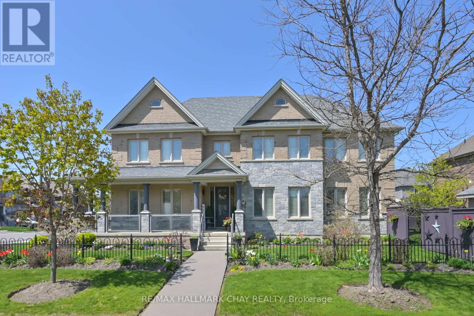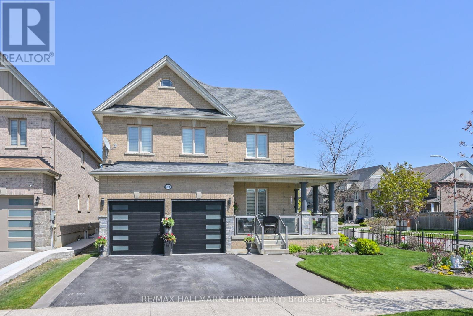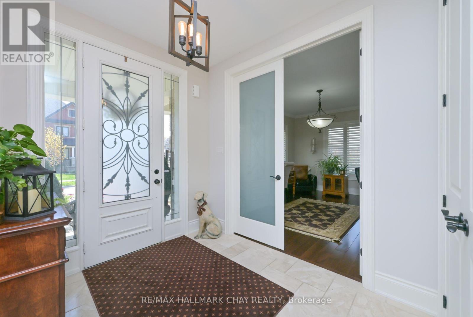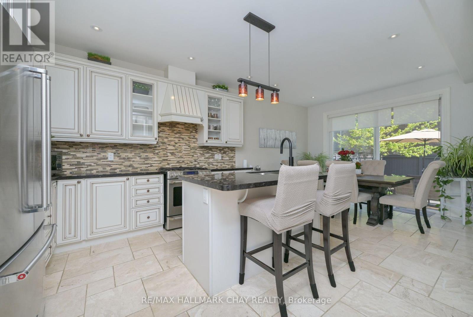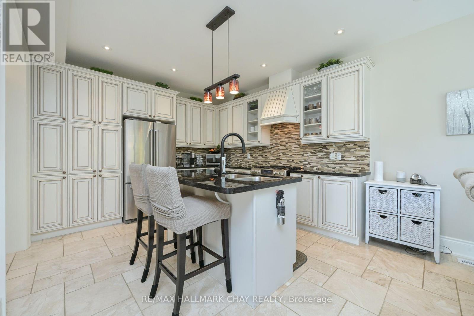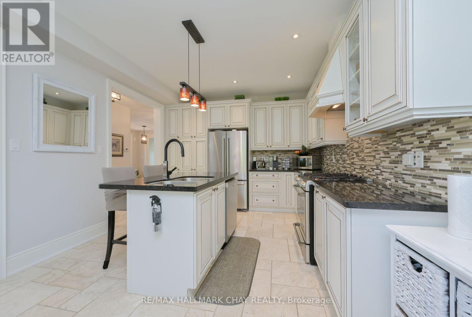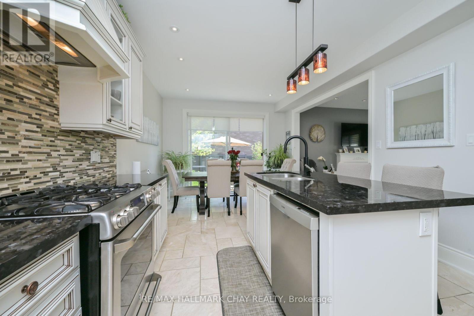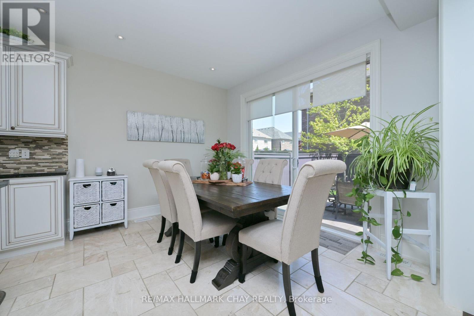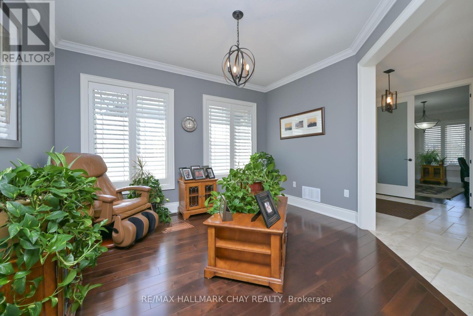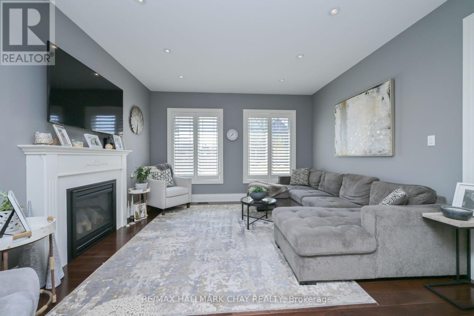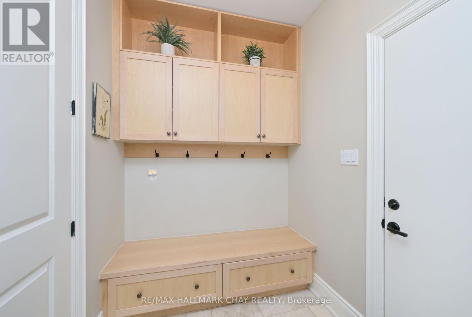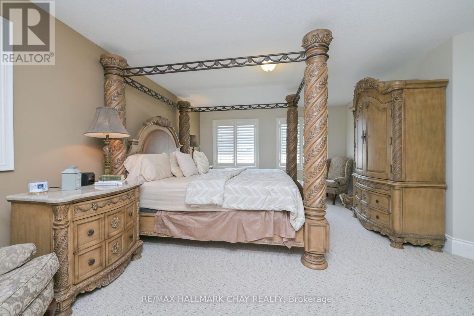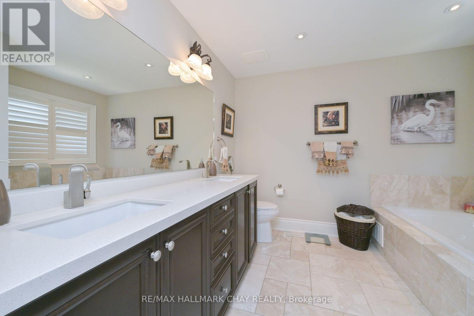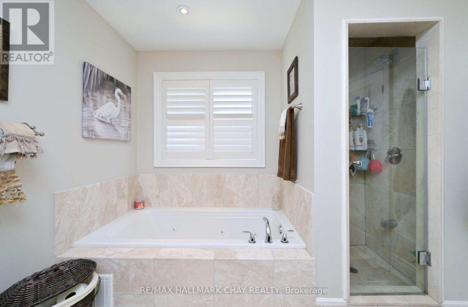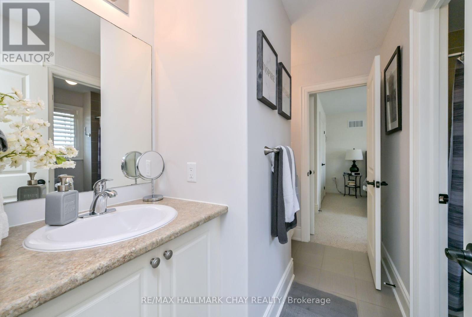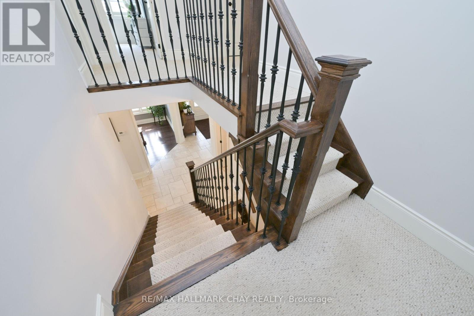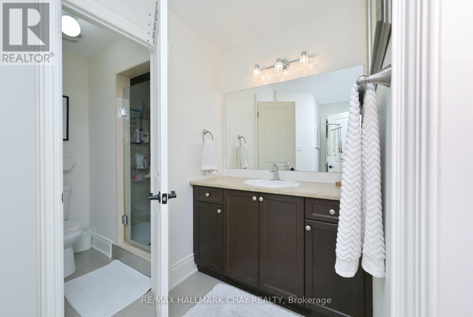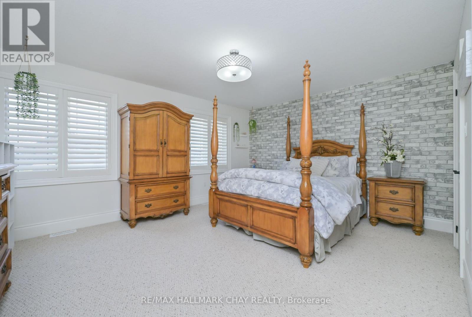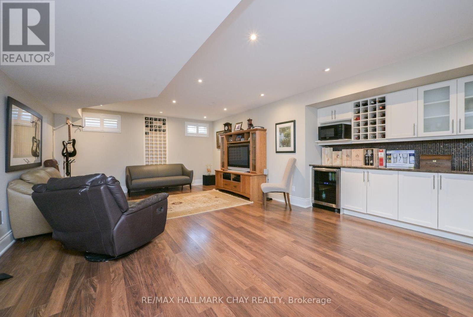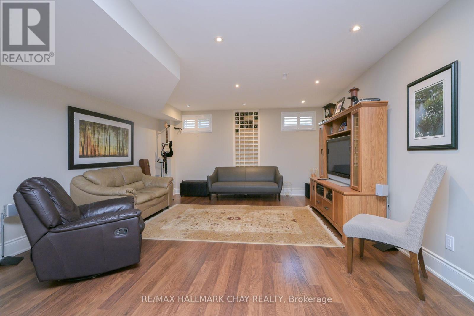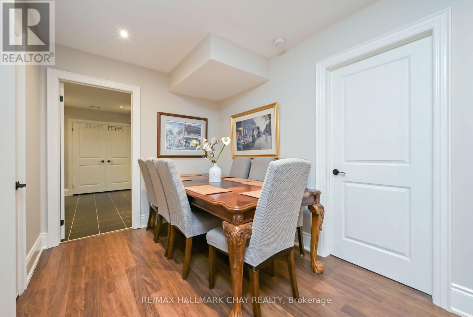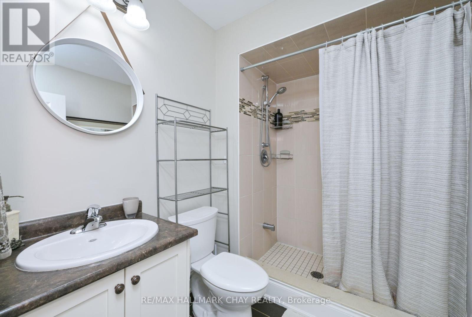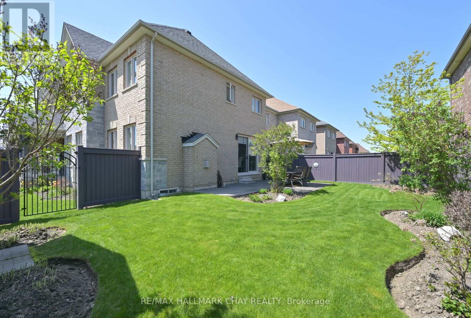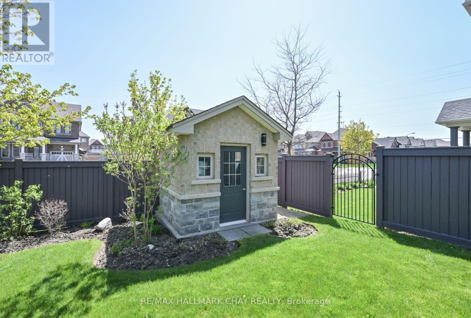221 8th Avenue New Tecumseth, Ontario L9R 0H8
$1,349,900
Buyers will LOVE this true, turn key upscale home in Alliston's desired west end! This Previn Court built home , known as THE BEDFORD model, offers approx 3050 sq ft above grade plus a fully finished basement with 5th BR, large rec room & kitchenette area. In law potential is a breeze with inside entry from garage! Main floor layout is ideal for family living and entertaining. Second level is a dream for families with 4 large bedrooms, gorgeous primary bedroom ensuite, 2nd and 3rd BR's share a jack & jill bathroom! Nicely placed on a corner lot allows for a private fenced yard with 8X10 ft matching shed! Main floor mud room is complimented with built in cabinets & coat hooks. Walk to big box stores, restaurants, schools, churches. Close to the bypass for commuters! This immaculate home shows 10+, will not disappoint! (id:48303)
Property Details
| MLS® Number | N12146001 |
| Property Type | Single Family |
| Community Name | Alliston |
| ParkingSpaceTotal | 4 |
| Structure | Shed |
Building
| BathroomTotal | 4 |
| BedroomsAboveGround | 4 |
| BedroomsBelowGround | 1 |
| BedroomsTotal | 5 |
| Age | 6 To 15 Years |
| Amenities | Fireplace(s) |
| Appliances | Central Vacuum, Dryer, Stove, Washer, Refrigerator |
| BasementDevelopment | Finished |
| BasementType | N/a (finished) |
| ConstructionStyleAttachment | Detached |
| CoolingType | Central Air Conditioning |
| ExteriorFinish | Brick, Stone |
| FireplacePresent | Yes |
| FireplaceTotal | 1 |
| FlooringType | Laminate, Hardwood, Carpeted |
| FoundationType | Poured Concrete |
| HalfBathTotal | 1 |
| HeatingFuel | Natural Gas |
| HeatingType | Forced Air |
| StoriesTotal | 2 |
| SizeInterior | 3000 - 3500 Sqft |
| Type | House |
| UtilityWater | Municipal Water |
Parking
| Garage |
Land
| Acreage | No |
| LandscapeFeatures | Landscaped |
| Sewer | Sanitary Sewer |
| SizeDepth | 108 Ft |
| SizeFrontage | 53 Ft ,3 In |
| SizeIrregular | 53.3 X 108 Ft |
| SizeTotalText | 53.3 X 108 Ft |
Rooms
| Level | Type | Length | Width | Dimensions |
|---|---|---|---|---|
| Second Level | Primary Bedroom | 6.53 m | 8 m | 6.53 m x 8 m |
| Second Level | Bedroom 2 | 4.64 m | 4.22 m | 4.64 m x 4.22 m |
| Second Level | Bedroom 3 | 3.78 m | 4.22 m | 3.78 m x 4.22 m |
| Second Level | Bedroom 4 | 3.94 m | 4.83 m | 3.94 m x 4.83 m |
| Basement | Bedroom 5 | 4.53 m | 5 m | 4.53 m x 5 m |
| Basement | Laundry Room | 3.77 m | 3.25 m | 3.77 m x 3.25 m |
| Basement | Recreational, Games Room | 10.76 m | 6.48 m | 10.76 m x 6.48 m |
| Ground Level | Kitchen | 6.5 m | 3.67 m | 6.5 m x 3.67 m |
| Ground Level | Dining Room | 3.94 m | 3.67 m | 3.94 m x 3.67 m |
| Ground Level | Living Room | 4.09 m | 5 m | 4.09 m x 5 m |
| Ground Level | Office | 4.64 m | 3.52 m | 4.64 m x 3.52 m |
| Ground Level | Mud Room | 1.83 m | 5 m | 1.83 m x 5 m |
https://www.realtor.ca/real-estate/28307328/221-8th-avenue-new-tecumseth-alliston-alliston
Interested?
Contact us for more information
20 Victoria St. W. P.o. Box 108
Alliston, Ontario L9R 1T9

