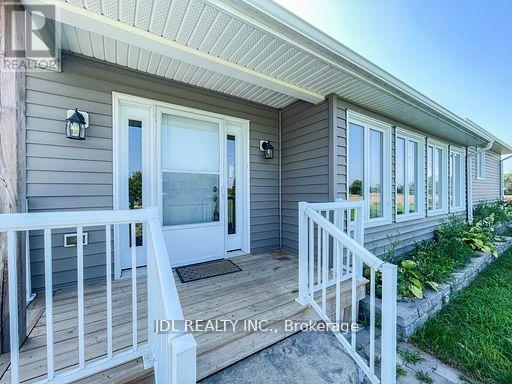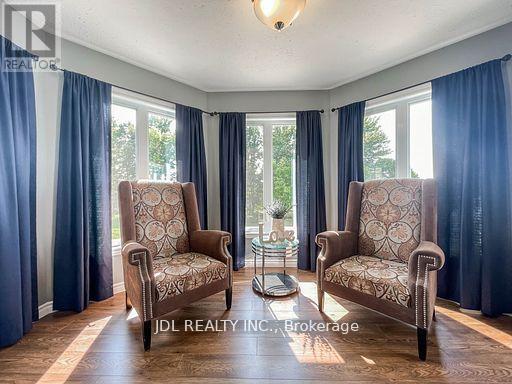22176 Leslie Street East Gwillimbury (Queensville), Ontario L0G 1R0
$4,100 Monthly
This 8 Year Old House Set In A Two Acre Fully Fenced Private Lot, Minutes From The 404 . An Open Concept Kitchen With Large Greenhouse Windows, Oversized Central Island And A Separate Pantry, Walk Out To Deck. Sunken Living Room With Vaulted Ceilings, Three Bedrooms On Main Level, The Primary Bedroom With A Large Walk In Closet And 3 Piece Ensuite. Walkout Basement That Has A Three Season Sunroom And Opens To A Private Custom Stone Deck With Raised Garden Beds. A Separate Huge Garage Come with A Fireplace. Can Be Used As a Workshop. Over 20 Parking Spots In a Wide Open Lot (id:48303)
Property Details
| MLS® Number | N9257165 |
| Property Type | Single Family |
| Community Name | Queensville |
| Features | Carpet Free |
| Parking Space Total | 22 |
Building
| Bathroom Total | 3 |
| Bedrooms Above Ground | 3 |
| Bedrooms Below Ground | 1 |
| Bedrooms Total | 4 |
| Appliances | Dishwasher, Dryer, Refrigerator, Stove |
| Architectural Style | Raised Bungalow |
| Basement Features | Walk Out |
| Basement Type | N/a |
| Construction Style Attachment | Detached |
| Cooling Type | Central Air Conditioning |
| Exterior Finish | Vinyl Siding |
| Flooring Type | Laminate, Concrete |
| Foundation Type | Poured Concrete |
| Heating Fuel | Oil |
| Heating Type | Forced Air |
| Stories Total | 1 |
| Type | House |
Parking
| Detached Garage |
Land
| Acreage | No |
| Sewer | Sanitary Sewer |
Rooms
| Level | Type | Length | Width | Dimensions |
|---|---|---|---|---|
| Basement | Family Room | 8.99 m | 4.09 m | 8.99 m x 4.09 m |
| Basement | Office | 3.73 m | 3.47 m | 3.73 m x 3.47 m |
| Basement | Exercise Room | 3.34 m | 1 m | 3.34 m x 1 m |
| Basement | Sunroom | 3.52 m | 3.52 m x Measurements not available | |
| Ground Level | Living Room | 5.78 m | 4.46 m | 5.78 m x 4.46 m |
| Ground Level | Kitchen | 7.46 m | 7.01 m | 7.46 m x 7.01 m |
| Ground Level | Primary Bedroom | 3.98 m | 5.14 m | 3.98 m x 5.14 m |
| Ground Level | Bedroom 2 | 2.9 m | 2.76 m | 2.9 m x 2.76 m |
| Ground Level | Bedroom 3 | 3.68 m | 3 m | 3.68 m x 3 m |
Interested?
Contact us for more information

105 - 95 Mural Street
Richmond Hill, Ontario L4B 3G2
(905) 731-2266
(905) 731-8076
www.jdlrealty.ca

































