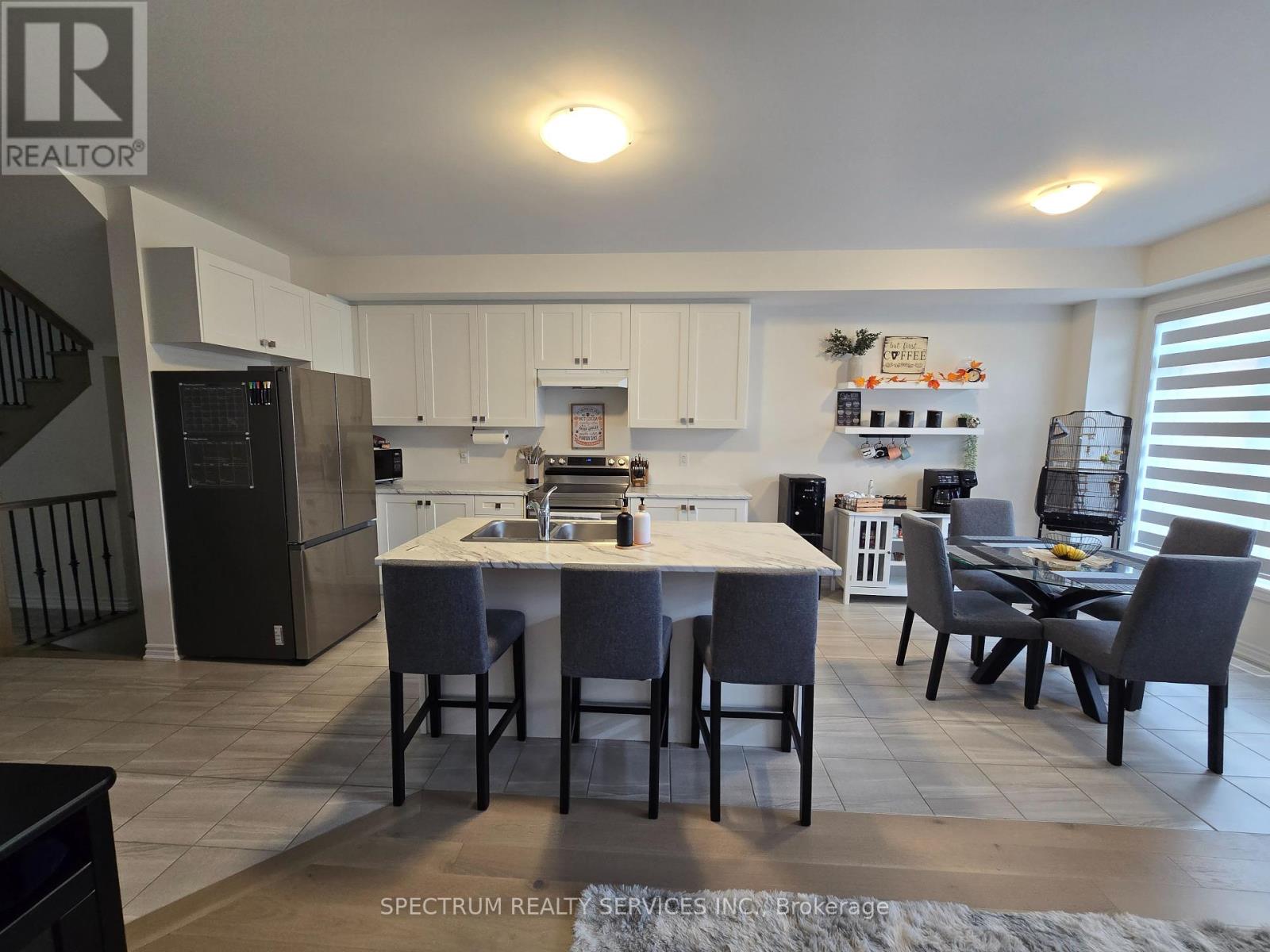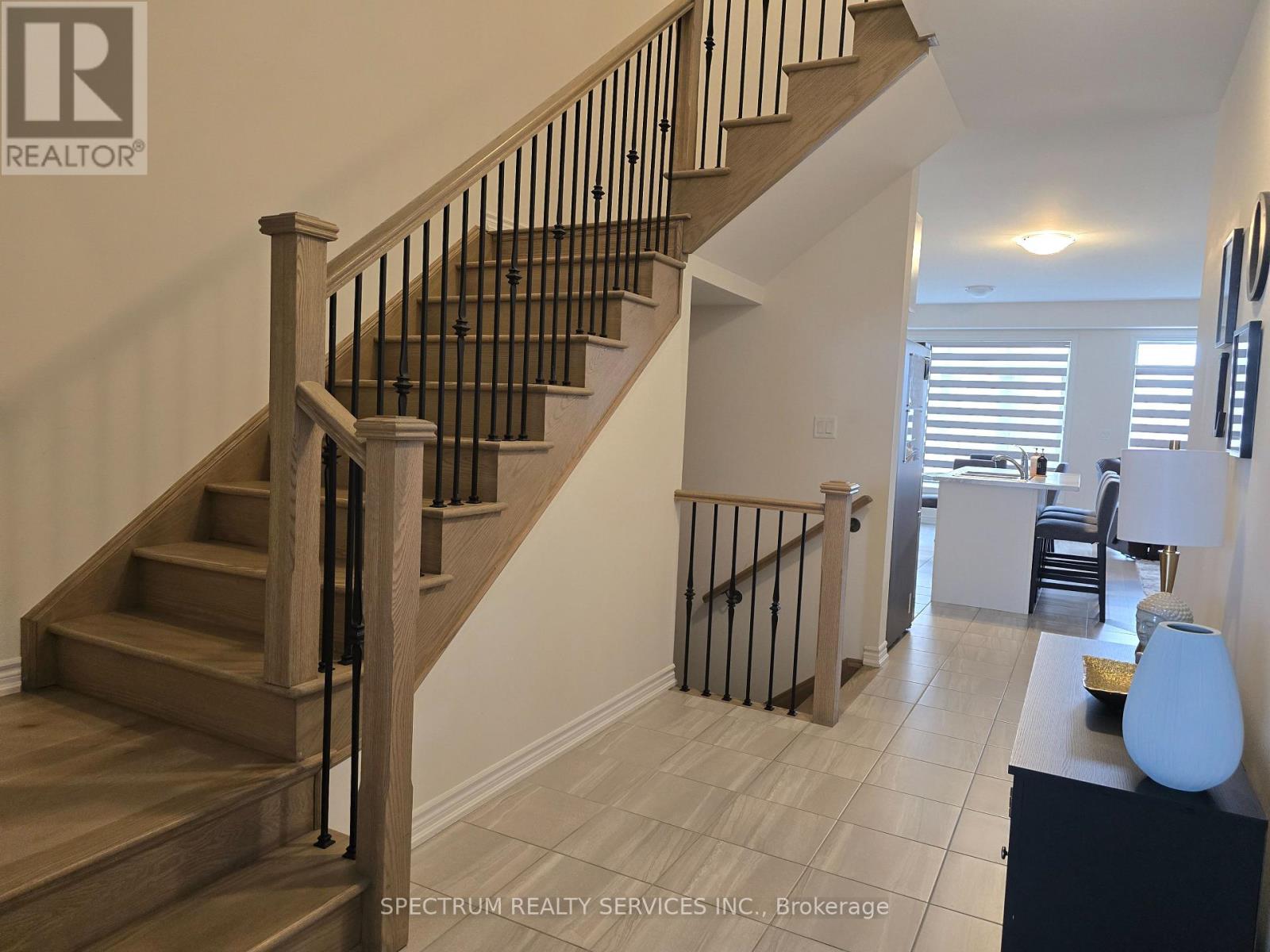2233 Grainger Loop Innisfil (Alcona), Ontario L9S 0N1
$2,800 Monthly
Welcome to Newer Freehold Townhouse. This Beautiful, Elegant and Nicely laid open concept Floor-plan offers you 3 Brs and two and half Wr. Upgraded Modern Kitchen With Centre Island, Spacious Cabinets And Looks Out To Backyard. Oak Staircase With Metal Pickets. Primary Bedroom Features W/l Closet And Ensuite WR. This Townhouse Is Located On A Quiet Street. Seeing is believing, do not miss this beauty. **** EXTRAS **** Appliances and Window blinds belongs to landlord and to remain in the premises. Ceiling fans, Window Drapes and Shelving In Bedroom, Washrooms and Breakfast belongs to tenant. (id:48303)
Property Details
| MLS® Number | N9393327 |
| Property Type | Single Family |
| Community Name | Alcona |
| Parking Space Total | 3 |
Building
| Bathroom Total | 3 |
| Bedrooms Above Ground | 3 |
| Bedrooms Total | 3 |
| Basement Development | Unfinished |
| Basement Type | Full (unfinished) |
| Construction Style Attachment | Attached |
| Exterior Finish | Brick, Stone |
| Flooring Type | Ceramic, Carpeted, Hardwood |
| Foundation Type | Concrete |
| Half Bath Total | 1 |
| Heating Fuel | Natural Gas |
| Heating Type | Forced Air |
| Stories Total | 2 |
| Type | Row / Townhouse |
| Utility Water | Municipal Water |
Parking
| Garage |
Land
| Acreage | No |
| Sewer | Sanitary Sewer |
Rooms
| Level | Type | Length | Width | Dimensions |
|---|---|---|---|---|
| Second Level | Primary Bedroom | 4.45 m | 4.08 m | 4.45 m x 4.08 m |
| Second Level | Bedroom 2 | 3.23 m | 3.11 m | 3.23 m x 3.11 m |
| Second Level | Bedroom 3 | 3.66 m | 2.74 m | 3.66 m x 2.74 m |
| Second Level | Laundry Room | Measurements not available | ||
| Main Level | Kitchen | 3.66 m | 2.74 m | 3.66 m x 2.74 m |
| Main Level | Eating Area | 3.05 m | 2.74 m | 3.05 m x 2.74 m |
| Main Level | Family Room | Measurements not available | ||
| Other | Bedroom 2 | Measurements not available |
https://www.realtor.ca/real-estate/27533550/2233-grainger-loop-innisfil-alcona-alcona
Interested?
Contact us for more information

8400 Jane St., Unit 9
Concord, Ontario L4K 4L8
(416) 736-6500
(416) 736-9766
www.spectrumrealtyservices.com/














