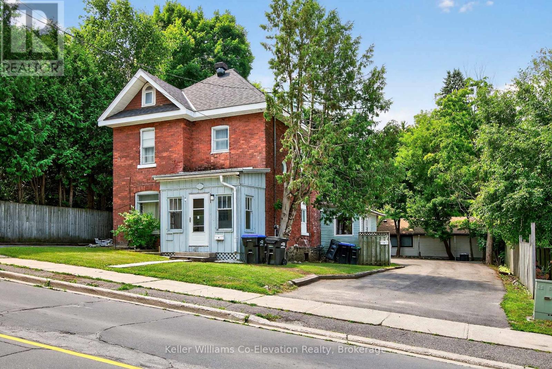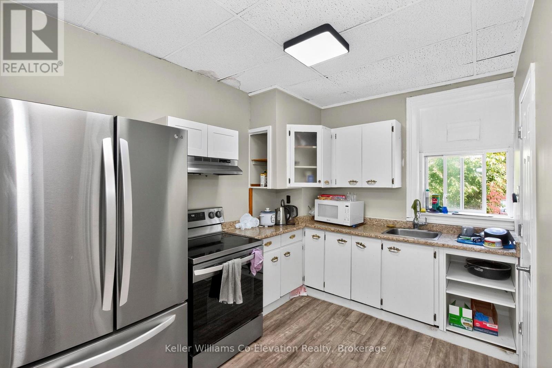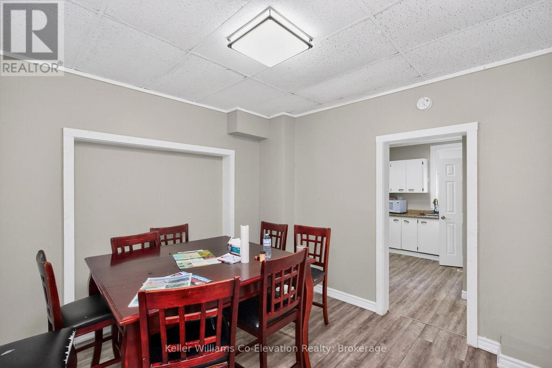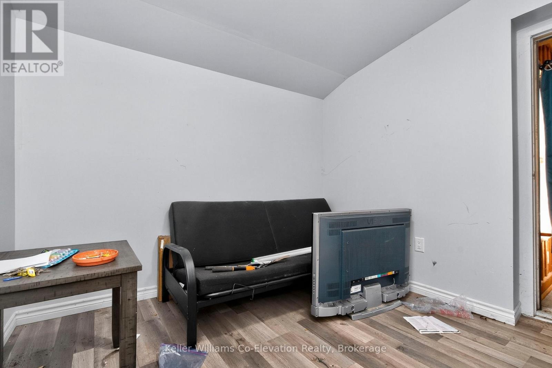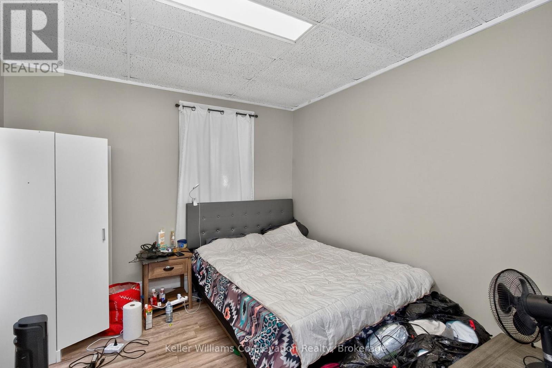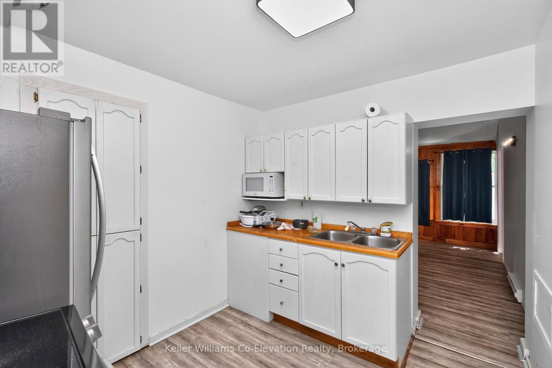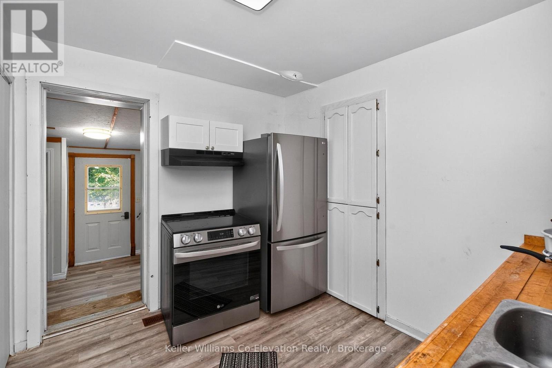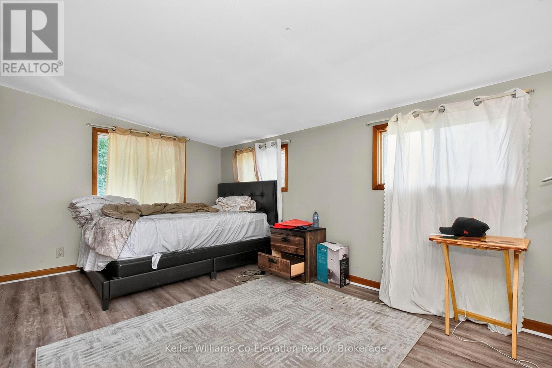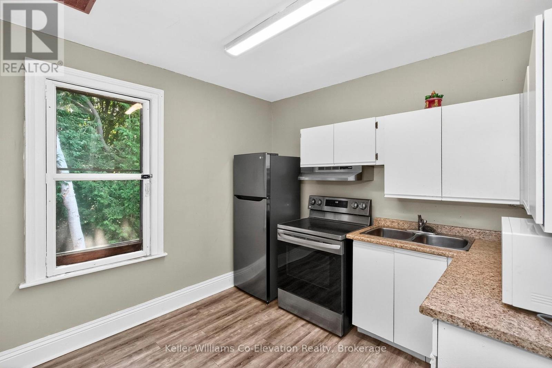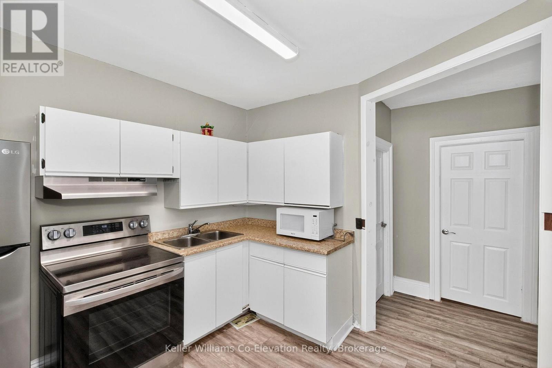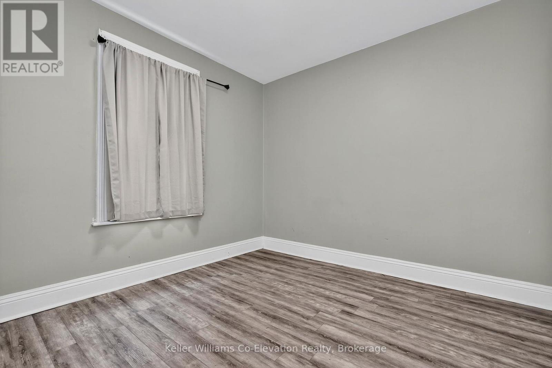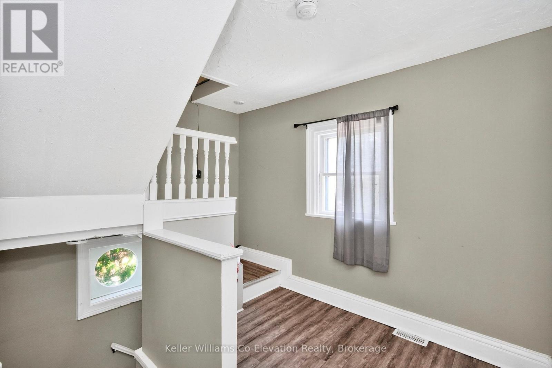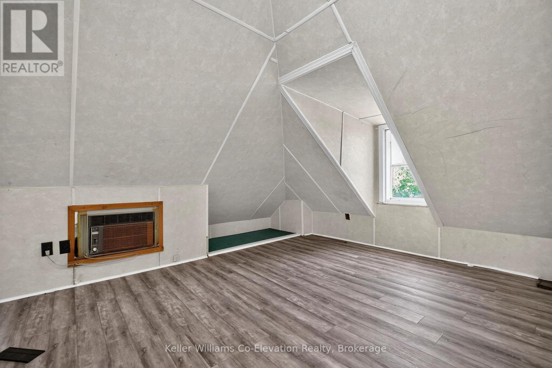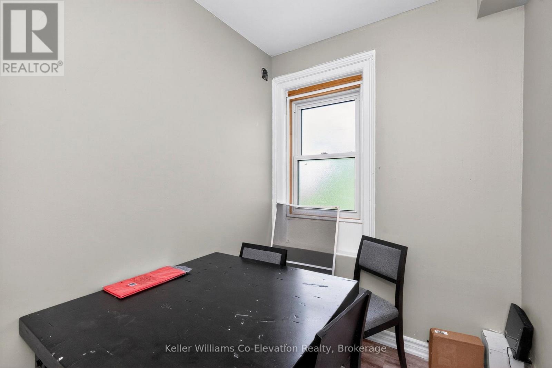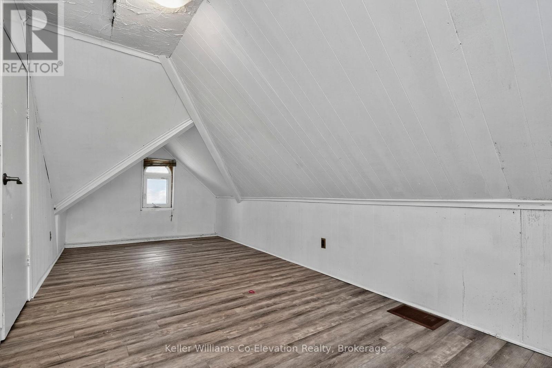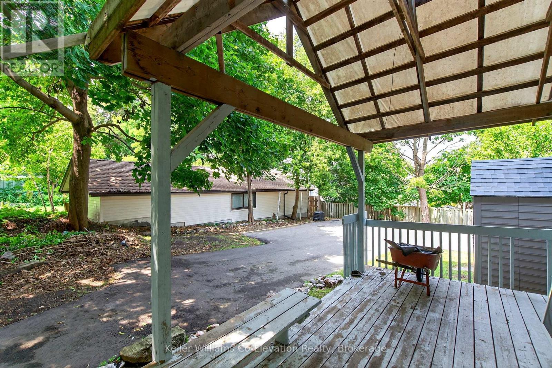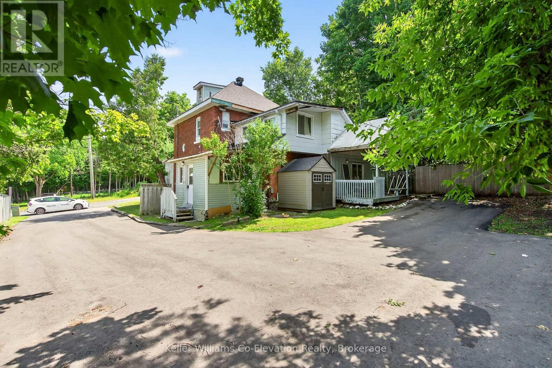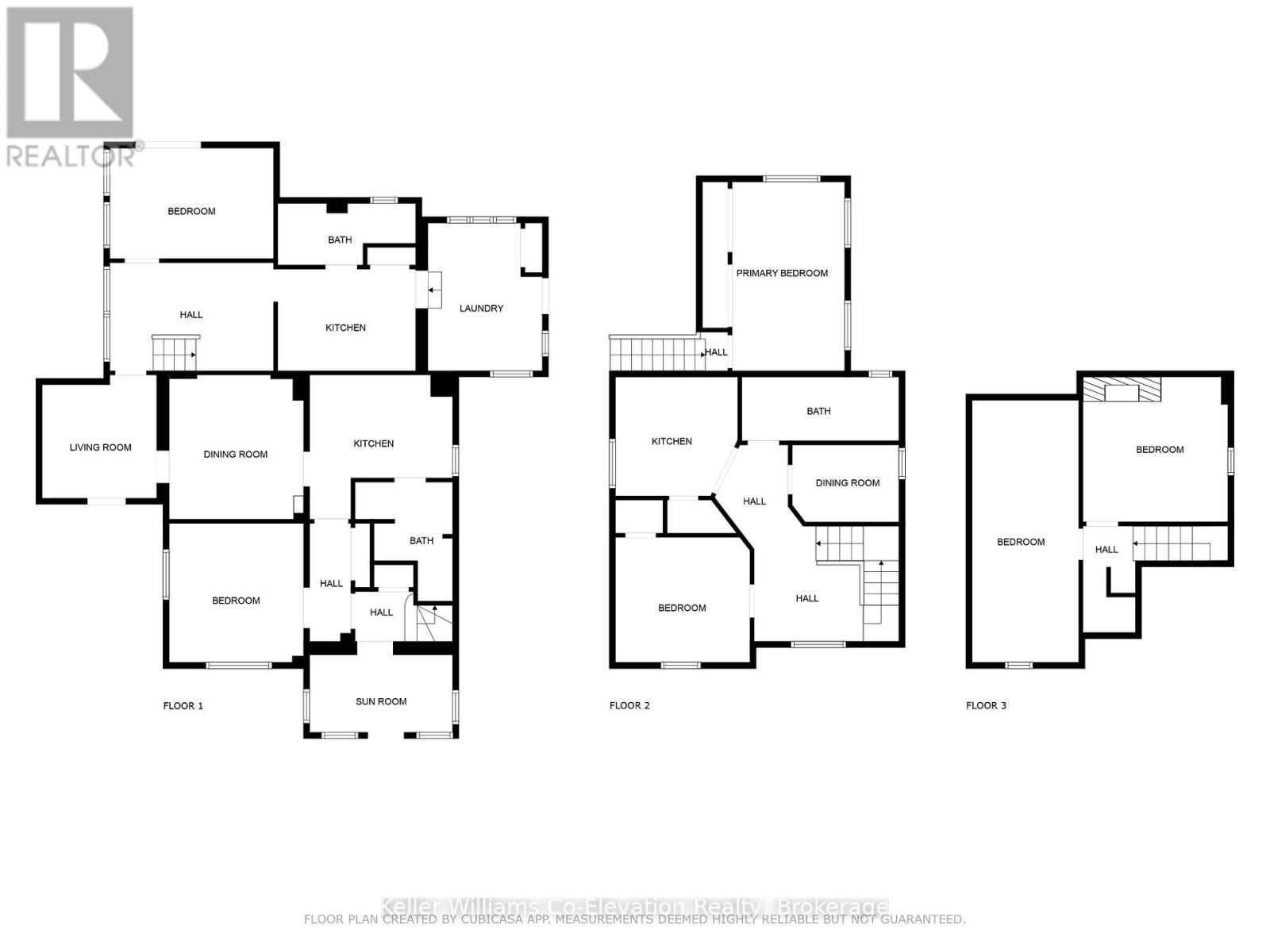224 4th Street Midland, Ontario L4R 3T5
$599,000
This legal duplex offers a rare opportunity to generate steady rental income with three fully self-contained units, perfectly situated in Midland's vibrant downtown core. The property includes a bright and spacious 1-bedroom, 1-bath main floor unit with on-site laundry; a second main floor unit offering 2 bedrooms and 1 bath; and a well-appointed upper-level unit with 2 bedrooms, 1 bath, a bonus den, and its own laundry facilities. With a smart layout and private living spaces, this home caters perfectly to the needs of todays renters. Outside, the partially fenced backyard offers a shared outdoor area, while two separate driveways provide ample parking for tenants. Located just minutes from Georgian Bay, marinas, downtown shops and restaurants, and all essential amenities, this property is a fantastic option for those looking to invest in a high-demand rental market. Whether you're expanding your portfolio or entering the investment space for the first time, this property offers immediate income potential and long-term value. Take possession any time this is a rare find in one of Midlands most sought-after locations. (id:48303)
Property Details
| MLS® Number | S12317980 |
| Property Type | Multi-family |
| Community Name | Midland |
| AmenitiesNearBy | Hospital, Park, Schools, Beach |
| CommunityFeatures | Community Centre |
| Features | Flat Site |
| ParkingSpaceTotal | 6 |
| Structure | Deck, Porch, Shed |
Building
| BathroomTotal | 3 |
| BedroomsAboveGround | 6 |
| BedroomsTotal | 6 |
| Age | 100+ Years |
| Appliances | Dryer, Stove, Washer, Refrigerator |
| BasementType | Crawl Space |
| ExteriorFinish | Brick |
| FireProtection | Smoke Detectors |
| FoundationType | Concrete, Stone |
| HeatingFuel | Natural Gas |
| HeatingType | Forced Air |
| StoriesTotal | 3 |
| SizeInterior | 2000 - 2500 Sqft |
| Type | Duplex |
| UtilityWater | Municipal Water |
Parking
| No Garage |
Land
| Acreage | No |
| LandAmenities | Hospital, Park, Schools, Beach |
| Sewer | Sanitary Sewer |
| SizeDepth | 100 Ft |
| SizeFrontage | 68 Ft |
| SizeIrregular | 68 X 100 Ft ; 100.33ft X 69.15ft X 100.41ft X 69.59ft |
| SizeTotalText | 68 X 100 Ft ; 100.33ft X 69.15ft X 100.41ft X 69.59ft|under 1/2 Acre |
| SurfaceWater | Lake/pond |
| ZoningDescription | R2 |
Rooms
| Level | Type | Length | Width | Dimensions |
|---|---|---|---|---|
| Third Level | Bedroom 5 | 6.47 m | 2.63 m | 6.47 m x 2.63 m |
| Third Level | Bedroom | 3.59 m | 3.58 m | 3.59 m x 3.58 m |
| Main Level | Sunroom | 1.92 m | 3.53 m | 1.92 m x 3.53 m |
| Main Level | Bedroom | 3.43 m | 3.32 m | 3.43 m x 3.32 m |
| Main Level | Kitchen | 3.56 m | 3.53 m | 3.56 m x 3.53 m |
| Main Level | Dining Room | 3.56 m | 3.32 m | 3.56 m x 3.32 m |
| Main Level | Living Room | 3.04 m | 2.83 m | 3.04 m x 2.83 m |
| Main Level | Mud Room | 2.67 m | 4.04 m | 2.67 m x 4.04 m |
| Main Level | Bedroom 2 | 2.73 m | 4.03 m | 2.73 m x 4.03 m |
| Main Level | Kitchen | 2.51 m | 3.51 m | 2.51 m x 3.51 m |
| Main Level | Laundry Room | 3.65 m | 2.82 m | 3.65 m x 2.82 m |
| Upper Level | Bedroom 3 | 3.09 m | 3.32 m | 3.09 m x 3.32 m |
| Upper Level | Kitchen | 2.94 m | 3.02 m | 2.94 m x 3.02 m |
| Upper Level | Bedroom 4 | 4.66 m | 2.78 m | 4.66 m x 2.78 m |
| Upper Level | Dining Room | 1.9 m | 2.63 m | 1.9 m x 2.63 m |
| Upper Level | Sitting Room | 2.84 m | 2.71 m | 2.84 m x 2.71 m |
Utilities
| Cable | Available |
| Electricity | Installed |
| Sewer | Installed |
https://www.realtor.ca/real-estate/28676071/224-4th-street-midland-midland
Interested?
Contact us for more information
372 King St.
Midland, Ontario L4R 3M8
372 King St.
Midland, Ontario L4R 3M8

