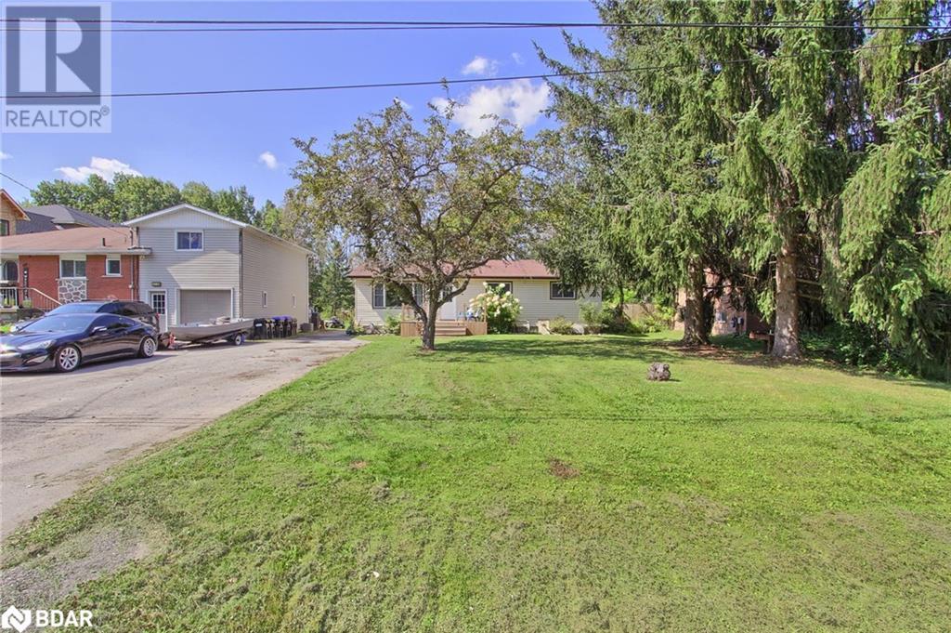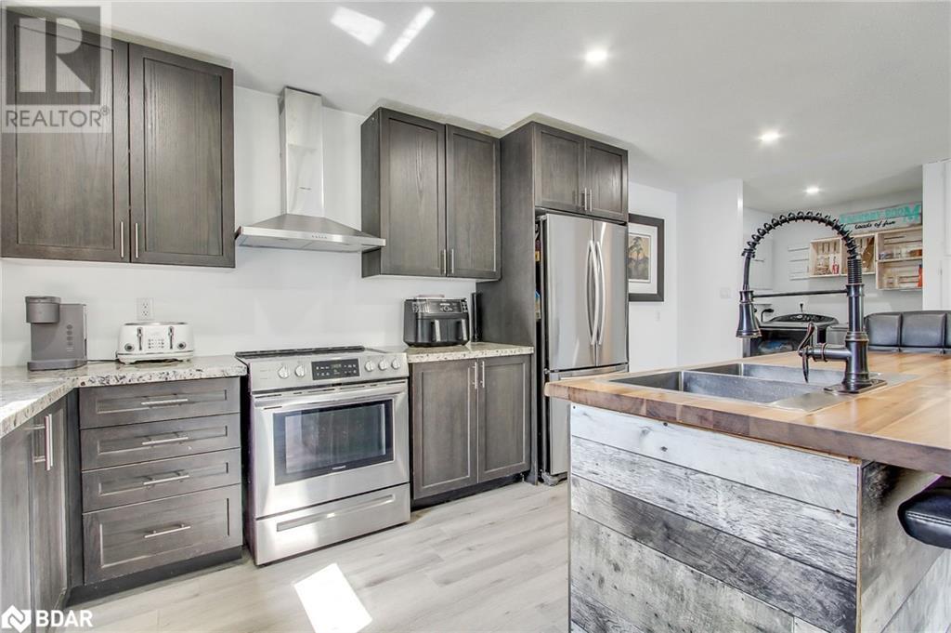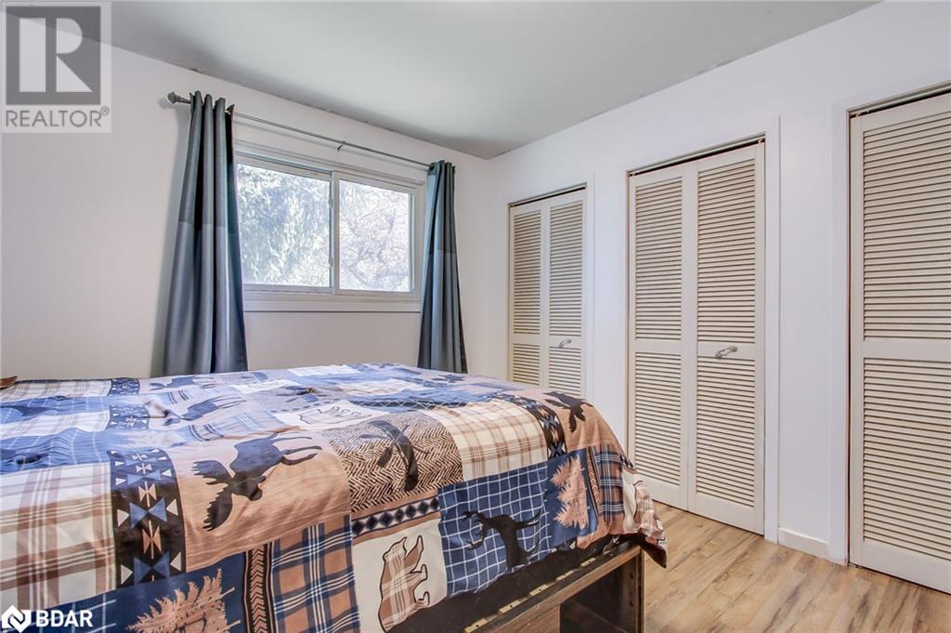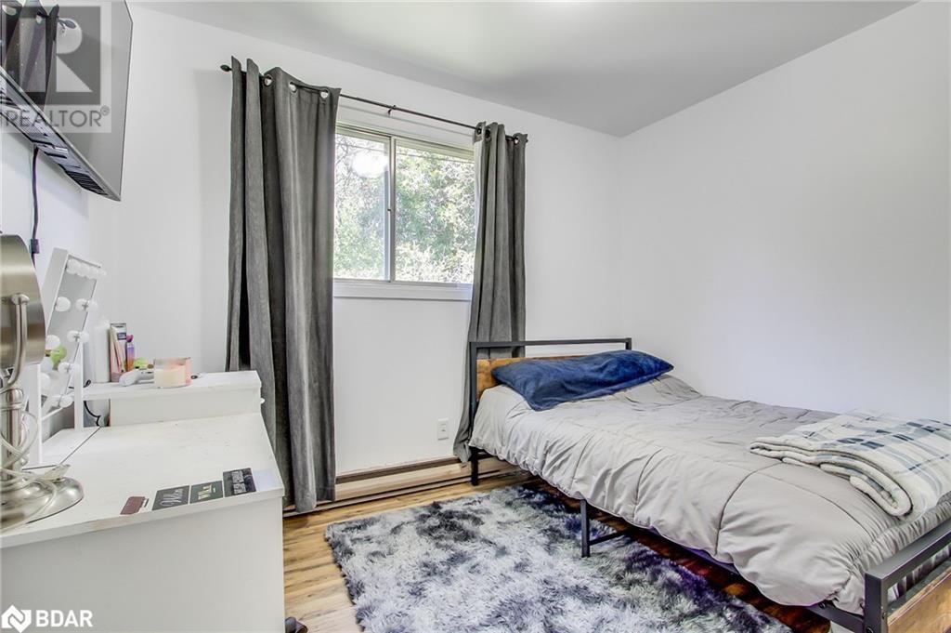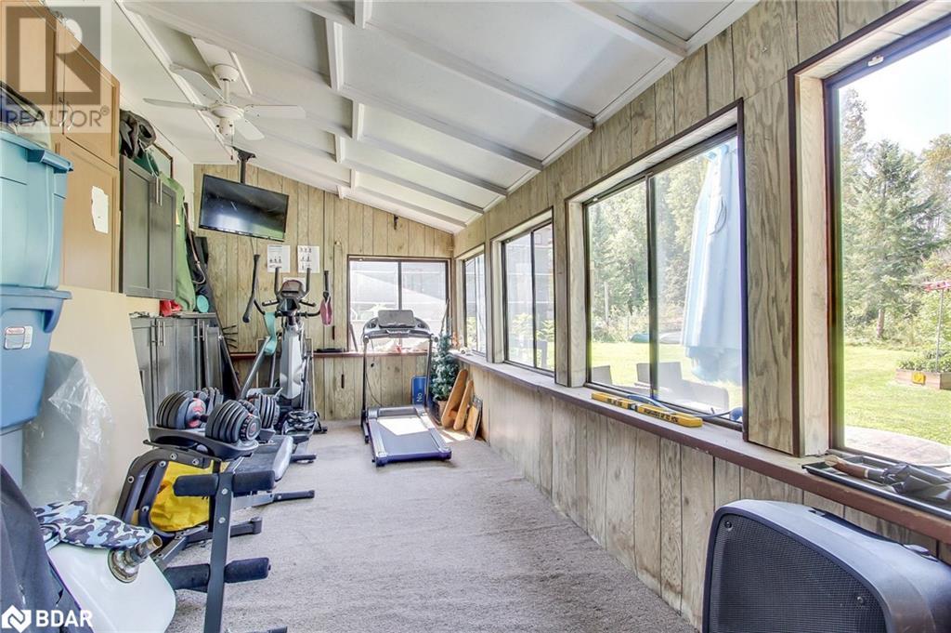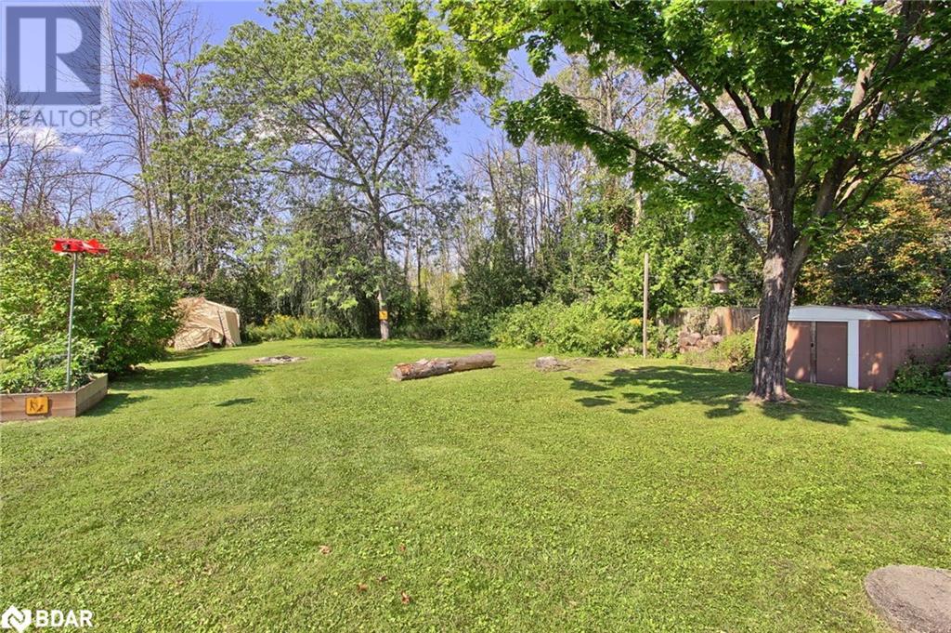2244 Willard Avenue Innisfil, Ontario L9S 2B8
$649,800
Great Starter, retirement or investment Bungalow. Country feeling in town! 60 x 244 mature treed lot. Close to the lake, shopping, all amenities in Alcona and minutes to Barrie. Great commuter location to Hwy 11 & 400. Renovated Bungalow with newer Laminate T/Out. Newer Kitchen with Island & Pot Lights, S/S Appliances. Gas fireplace heats most of house. EBB Backup. Ductless Wall Unit A/C. Rear storage room. All town services. Dug well (could be used for water gardens/wash cars) not hooked up at present. Rear Deck O/L private huge yard. Front Porch. Tons of Parking 6+ cars/Toys. Steps to Catholic school and short distance to Public. (id:48303)
Property Details
| MLS® Number | 40640395 |
| Property Type | Single Family |
| Amenities Near By | Place Of Worship, Schools, Shopping |
| Communication Type | High Speed Internet |
| Community Features | School Bus |
| Parking Space Total | 6 |
Building
| Bathroom Total | 1 |
| Bedrooms Above Ground | 3 |
| Bedrooms Total | 3 |
| Appliances | Dishwasher, Dryer, Refrigerator, Stove, Washer, Hood Fan, Window Coverings |
| Architectural Style | Bungalow |
| Basement Development | Unfinished |
| Basement Type | Crawl Space (unfinished) |
| Constructed Date | 1969 |
| Construction Style Attachment | Detached |
| Cooling Type | Ductless, Wall Unit |
| Exterior Finish | Vinyl Siding |
| Fireplace Present | Yes |
| Fireplace Total | 1 |
| Foundation Type | Block |
| Heating Fuel | Electric |
| Heating Type | Baseboard Heaters |
| Stories Total | 1 |
| Size Interior | 1063 Sqft |
| Type | House |
| Utility Water | Municipal Water |
Land
| Access Type | Road Access, Highway Access |
| Acreage | No |
| Land Amenities | Place Of Worship, Schools, Shopping |
| Sewer | Municipal Sewage System |
| Size Depth | 245 Ft |
| Size Frontage | 61 Ft |
| Size Total Text | Under 1/2 Acre |
| Zoning Description | R1 |
Rooms
| Level | Type | Length | Width | Dimensions |
|---|---|---|---|---|
| Main Level | 4pc Bathroom | Measurements not available | ||
| Main Level | Storage | 15'5'' x 8'7'' | ||
| Main Level | Bedroom | 10'4'' x 7'8'' | ||
| Main Level | Bedroom | 10'10'' x 9'2'' | ||
| Main Level | Primary Bedroom | 10'10'' x 10'9'' | ||
| Main Level | Laundry Room | 6'10'' x 5'10'' | ||
| Main Level | Kitchen | 17'5'' x 10'0'' | ||
| Main Level | Living Room | 18'1'' x 13'2'' |
Utilities
| Cable | Available |
| Natural Gas | Available |
| Telephone | Available |
https://www.realtor.ca/real-estate/27362029/2244-willard-avenue-innisfil
Interested?
Contact us for more information

1000 Innisfil Beach Road
Innisfil, Ontario L9S 2B5
(705) 739-1300
(705) 739-1330
www.suttonincentive.com






