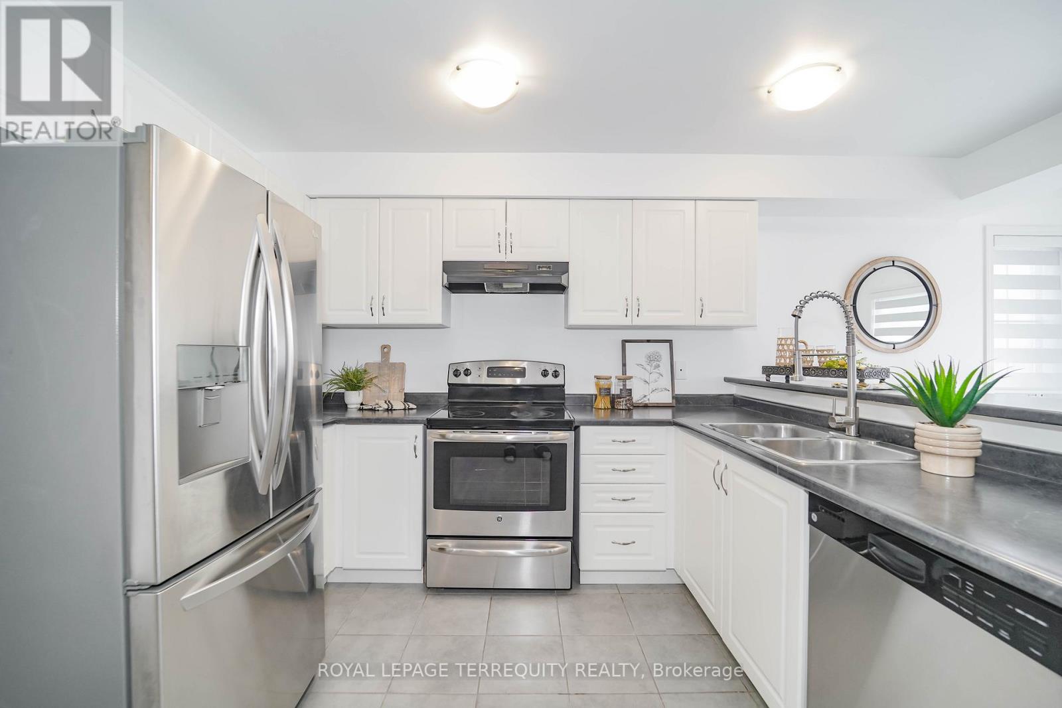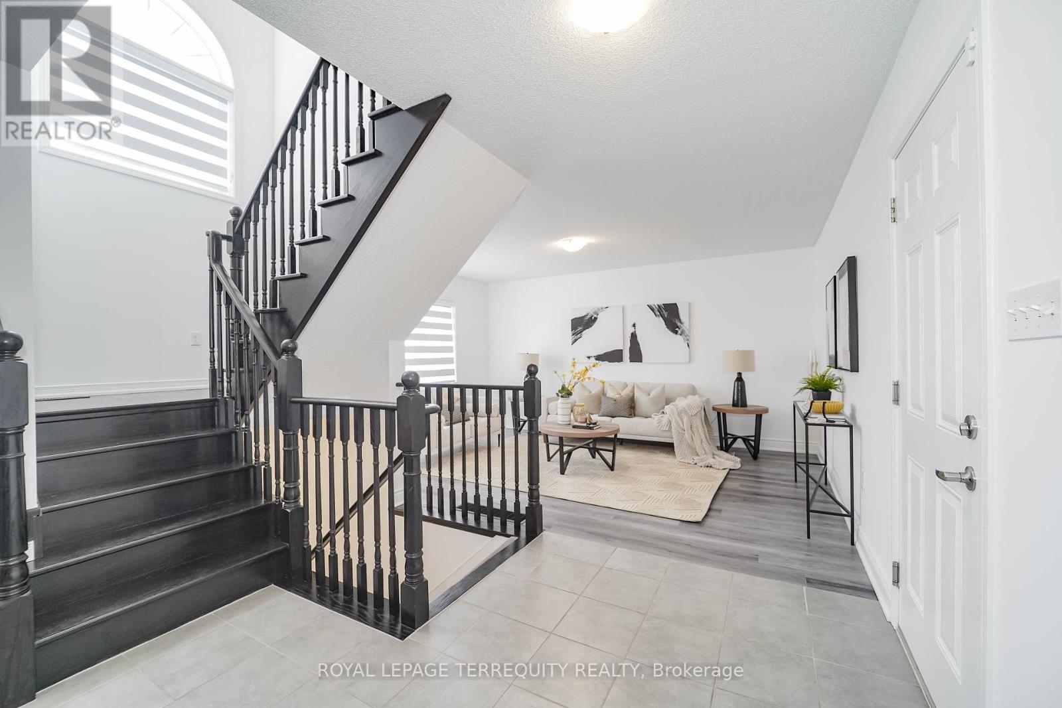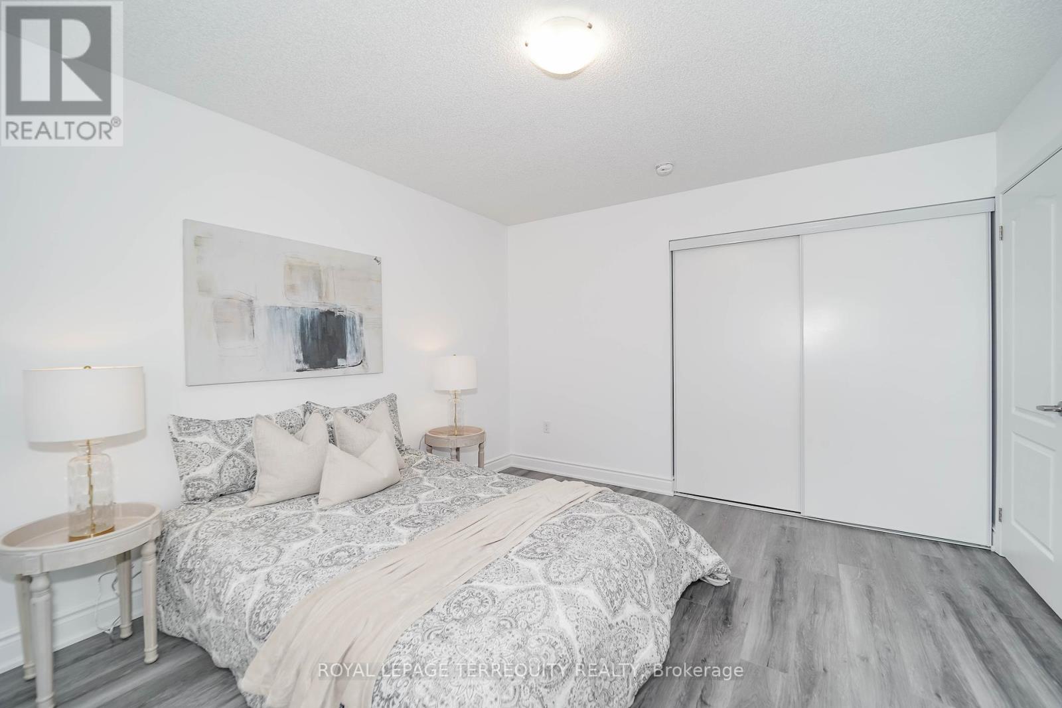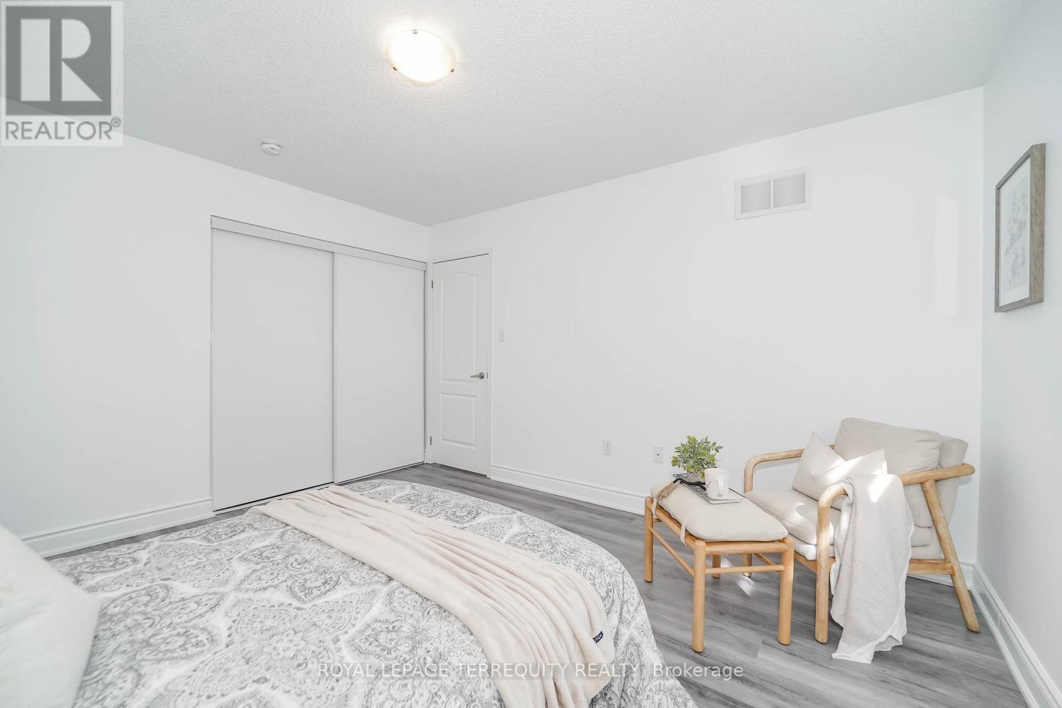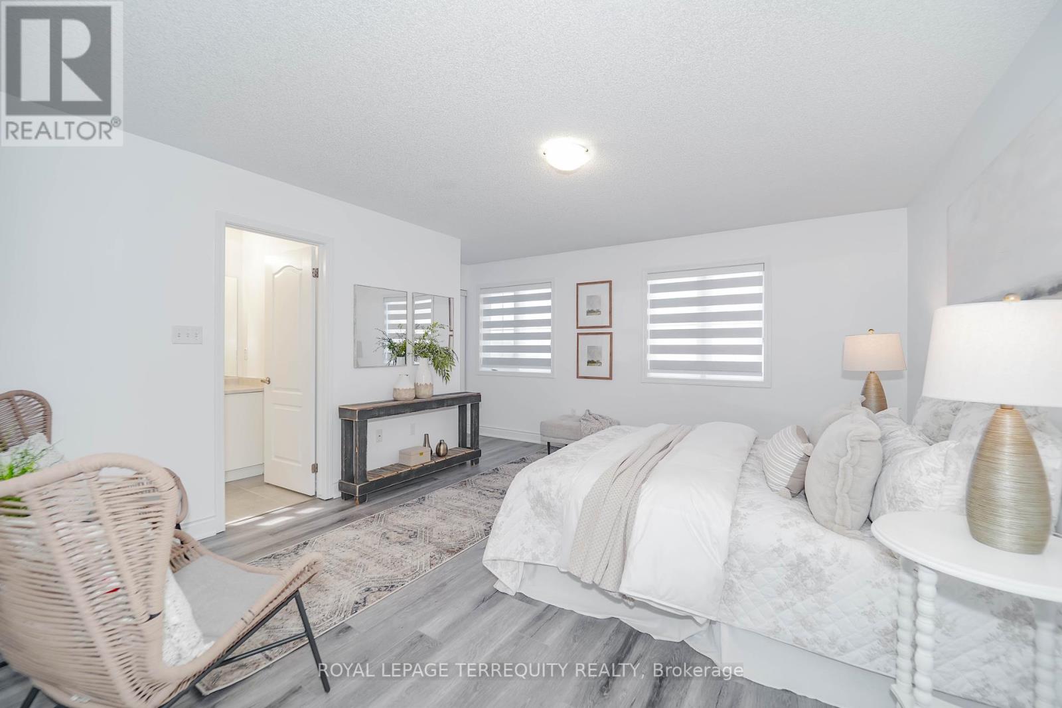2251 Whitewood Crescent Innisfil, Ontario L9S 0G3
4 Bedroom
3 Bathroom
2000 - 2500 sqft
Central Air Conditioning
Forced Air
$949,999
Welcome to this beautiful 4-bedroom, 3-bathroom detached home on a premium corner lot! Featuring a double car garage, no sidewalk, and a bright lookout basement, this home has been freshly painted with brand-new flooring and new window blinds. Professionally cleaned and move-in ready! Just 5 minutes to the beach and Lake Simcoe, close to the GO station, and only 10 minutes from Friday Harbour! (id:48303)
Open House
This property has open houses!
April
12
Saturday
Starts at:
2:00 pm
Ends at:4:00 pm
April
13
Sunday
Starts at:
1:00 pm
Ends at:3:00 pm
Property Details
| MLS® Number | N12060423 |
| Property Type | Single Family |
| Community Name | Alcona |
| AmenitiesNearBy | Beach, Park, Schools, Public Transit |
| Features | Carpet Free |
| ParkingSpaceTotal | 6 |
Building
| BathroomTotal | 3 |
| BedroomsAboveGround | 4 |
| BedroomsTotal | 4 |
| Appliances | Dishwasher, Hood Fan, Stove, Window Coverings, Refrigerator |
| BasementDevelopment | Unfinished |
| BasementType | N/a (unfinished) |
| ConstructionStyleAttachment | Detached |
| CoolingType | Central Air Conditioning |
| ExteriorFinish | Brick |
| FlooringType | Vinyl |
| FoundationType | Concrete |
| HalfBathTotal | 1 |
| HeatingFuel | Natural Gas |
| HeatingType | Forced Air |
| StoriesTotal | 2 |
| SizeInterior | 2000 - 2500 Sqft |
| Type | House |
| UtilityWater | Municipal Water |
Parking
| Garage |
Land
| Acreage | No |
| LandAmenities | Beach, Park, Schools, Public Transit |
| Sewer | Sanitary Sewer |
| SizeDepth | 110 Ft |
| SizeFrontage | 42 Ft |
| SizeIrregular | 42 X 110 Ft |
| SizeTotalText | 42 X 110 Ft |
Rooms
| Level | Type | Length | Width | Dimensions |
|---|---|---|---|---|
| Second Level | Bedroom 2 | 4 m | 3.64 m | 4 m x 3.64 m |
| Second Level | Bedroom 3 | 3.06 m | 3.36 m | 3.06 m x 3.36 m |
| Main Level | Kitchen | 3.43 m | 3.35 m | 3.43 m x 3.35 m |
| Main Level | Living Room | 4.83 m | 3.61 m | 4.83 m x 3.61 m |
| Main Level | Dining Room | 4.05 m | 3.57 m | 4.05 m x 3.57 m |
| Main Level | Primary Bedroom | 5.06 m | 4.94 m | 5.06 m x 4.94 m |
| Other | Bedroom 4 | 3.69 m | 3.39 m | 3.69 m x 3.39 m |
https://www.realtor.ca/real-estate/28117028/2251-whitewood-crescent-innisfil-alcona-alcona
Interested?
Contact us for more information
Royal LePage Terrequity Realty
8165 Yonge St
Thornhill, Ontario L3T 2C6
8165 Yonge St
Thornhill, Ontario L3T 2C6


















