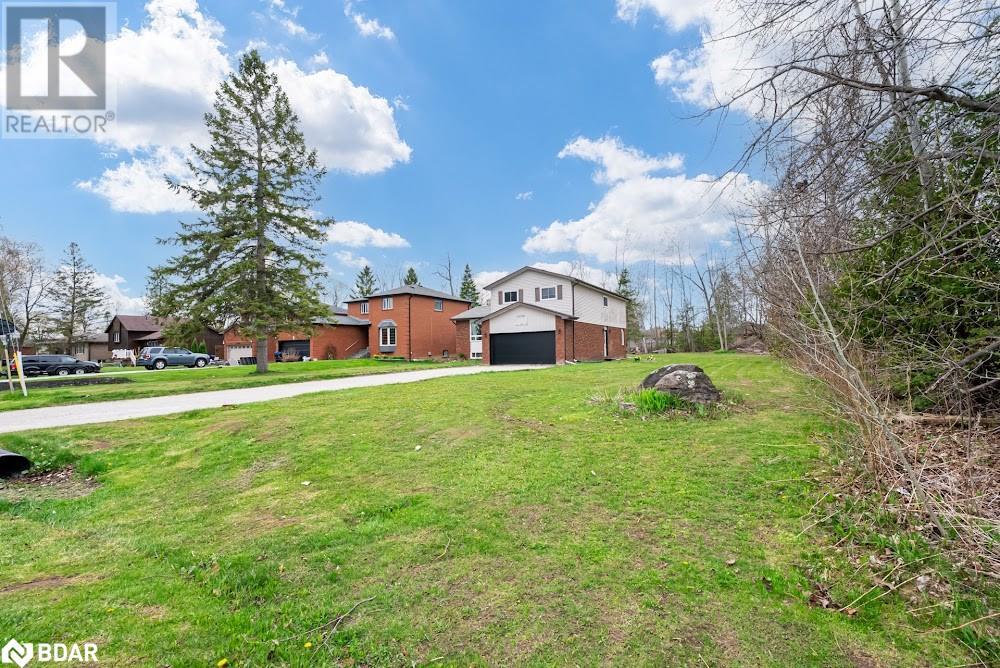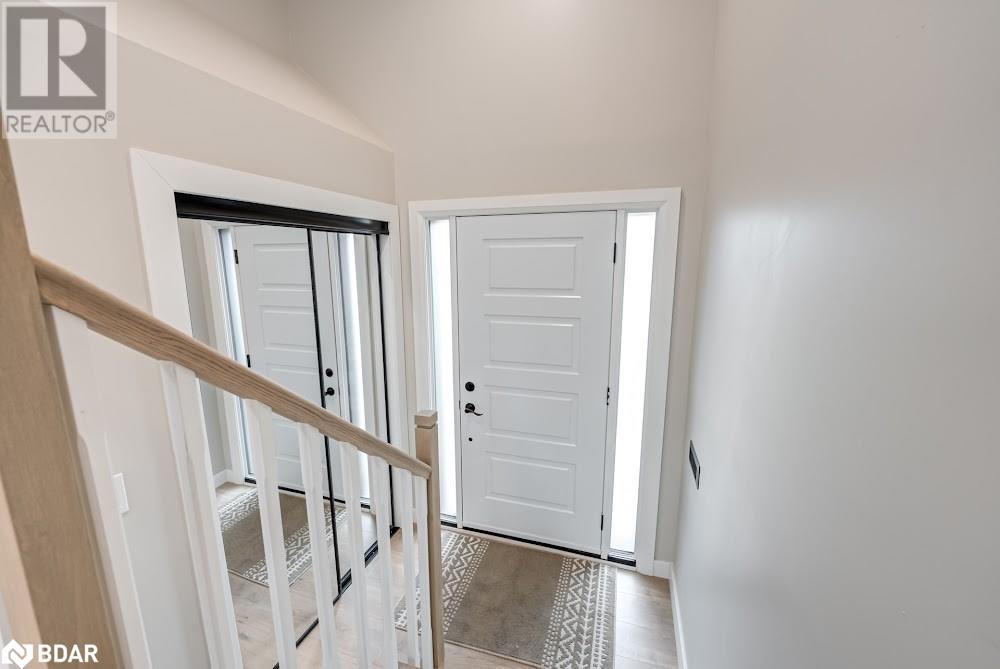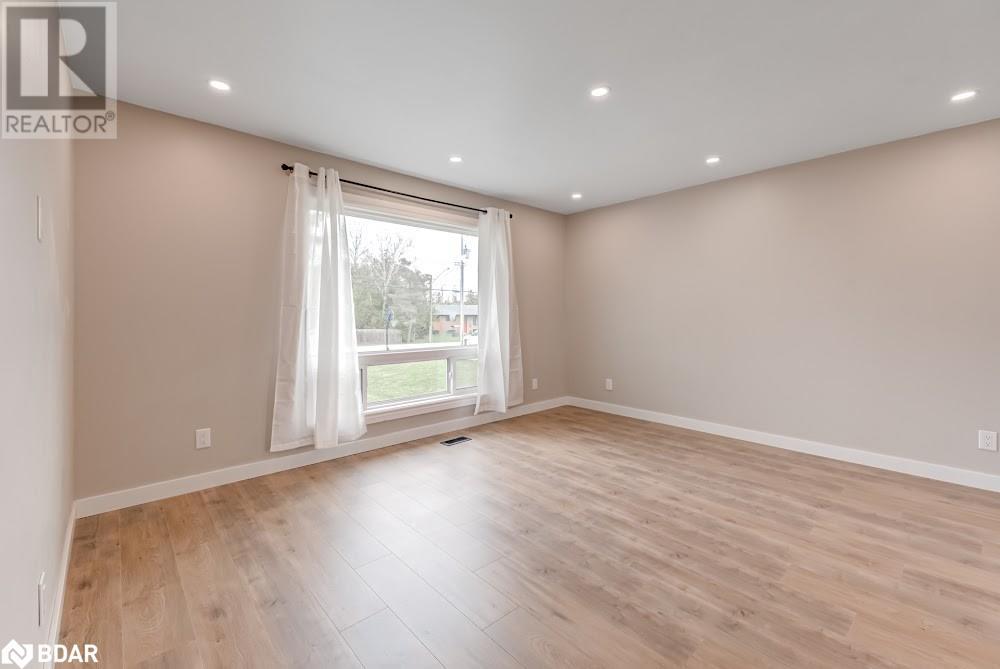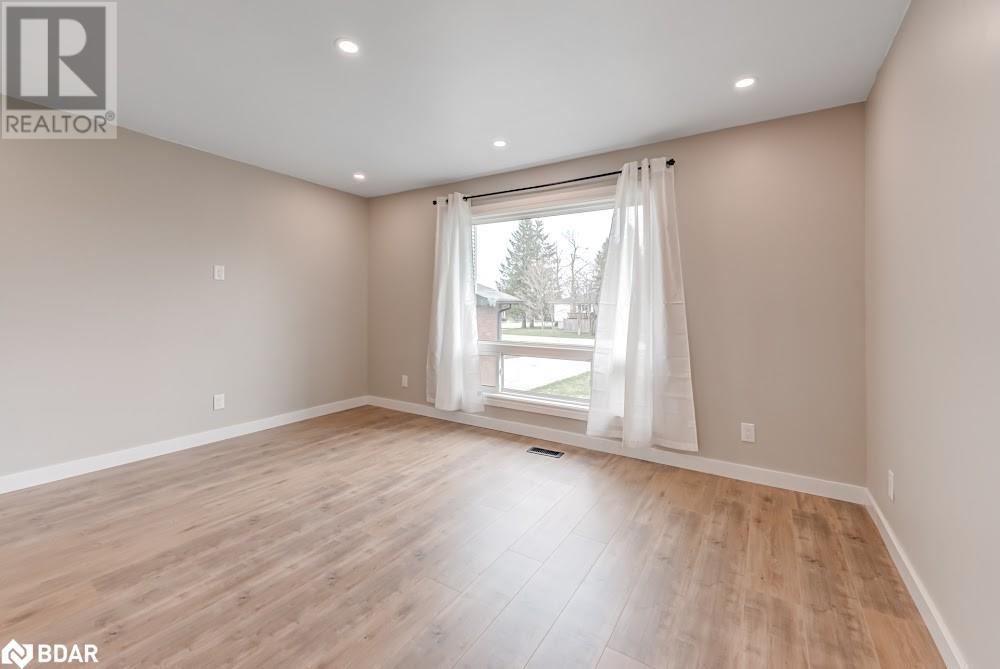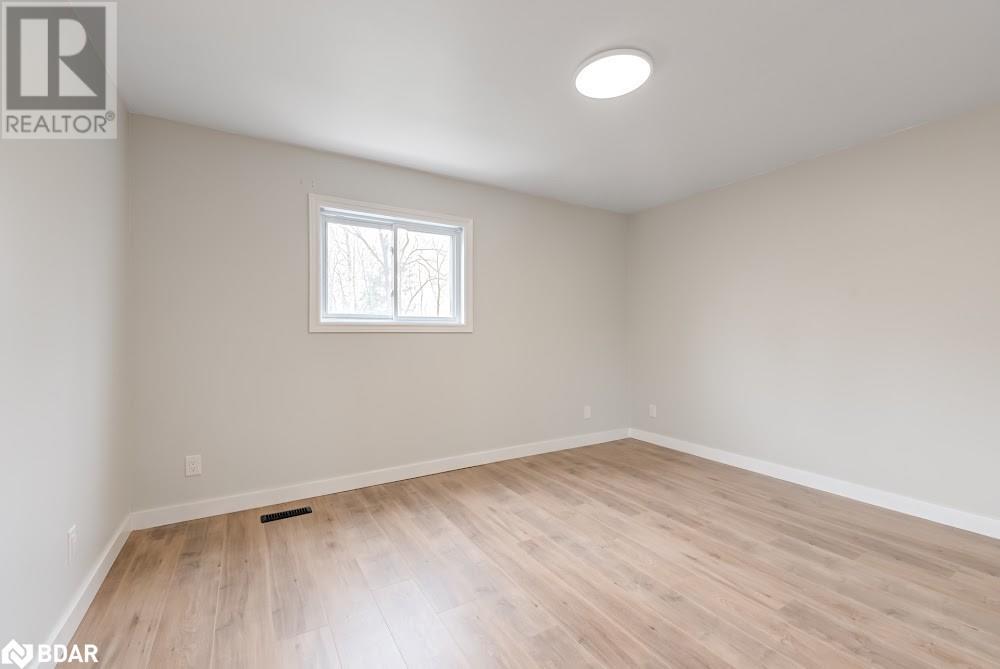2252 Richard Street Innisfil, Ontario L9S 2C5
$919,900
Beautiful huge corner treed lot! 115 x 215. Fully Renovated! Walking distance to the lake in wonderful Alcona Beach! Does it get any better than that! All new laminate floor thru-out. All new interior doors and trim. Freshly painted. New vanities in upper bathrooms. New tub in ensuite. Popcorm ceilings removed. Pot lights installed. New garage door and front door. New deck off the kitchen and contrete patio off the family room. All appliances new in 2023. Windows on main floor, lower level and basement all new 2022. Refaced Kitchen cabinets. New oak stairs stained to match the floor. Looks beautiful! New railing and pickets. Basement was waterproffed and has a 20 year transferable warranty. Inside door to garage. (id:48303)
Property Details
| MLS® Number | 40725287 |
| Property Type | Single Family |
| AmenitiesNearBy | Beach, Public Transit, Schools, Shopping |
| Features | Automatic Garage Door Opener |
| ParkingSpaceTotal | 10 |
Building
| BathroomTotal | 2 |
| BedroomsAboveGround | 4 |
| BedroomsTotal | 4 |
| Appliances | Dryer, Refrigerator, Stove, Washer, Window Coverings, Garage Door Opener |
| BasementDevelopment | Unfinished |
| BasementType | Full (unfinished) |
| ConstructionStyleAttachment | Detached |
| CoolingType | Central Air Conditioning |
| ExteriorFinish | Aluminum Siding, Brick |
| FireplacePresent | Yes |
| FireplaceTotal | 1 |
| HeatingFuel | Natural Gas |
| HeatingType | Forced Air |
| SizeInterior | 1660 Sqft |
| Type | House |
| UtilityWater | Municipal Water |
Parking
| Attached Garage |
Land
| Acreage | No |
| LandAmenities | Beach, Public Transit, Schools, Shopping |
| Sewer | Municipal Sewage System |
| SizeDepth | 215 Ft |
| SizeFrontage | 115 Ft |
| SizeTotalText | Under 1/2 Acre |
| ZoningDescription | Res |
Rooms
| Level | Type | Length | Width | Dimensions |
|---|---|---|---|---|
| Second Level | 5pc Bathroom | 10'5'' x 4'8'' | ||
| Second Level | Full Bathroom | 8'7'' x 5'0'' | ||
| Second Level | Bedroom | 11'5'' x 10'2'' | ||
| Second Level | Bedroom | 11'0'' x 9'3'' | ||
| Second Level | Bedroom | 14'4'' x 9'2'' | ||
| Second Level | Primary Bedroom | 13'6'' x 11'2'' | ||
| Basement | Other | 24'3'' x 23'1'' | ||
| Lower Level | Family Room | 14'3'' x 14'10'' | ||
| Lower Level | Laundry Room | 10'0'' x 7'0'' | ||
| Main Level | Eat In Kitchen | 14'6'' x 13'2'' | ||
| Main Level | Dining Room | 10'7'' x 9'3'' | ||
| Main Level | Living Room | 14'6'' x 13'0'' |
https://www.realtor.ca/real-estate/28277634/2252-richard-street-innisfil
Interested?
Contact us for more information
1000 Innisfil Beach Road
Innisfil, Ontario L9S 2B5


