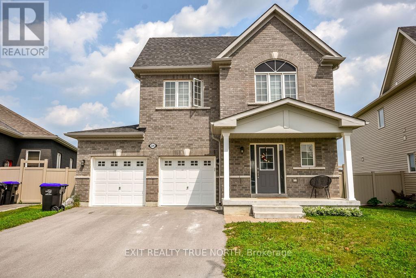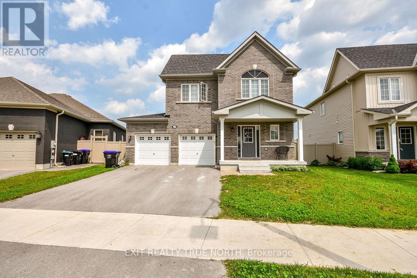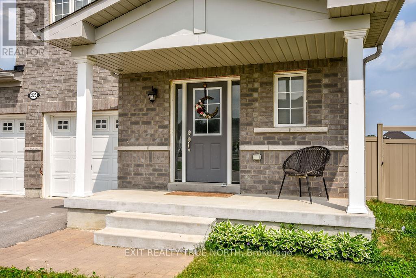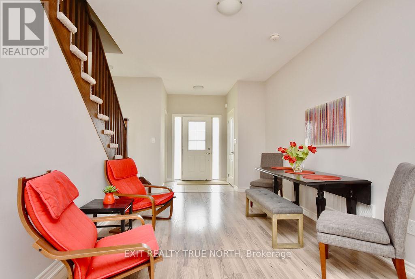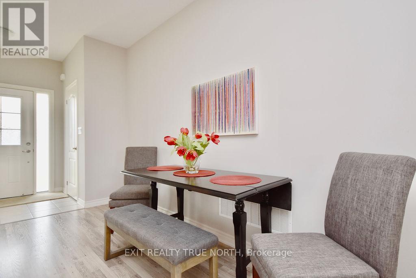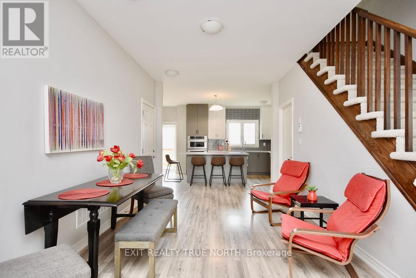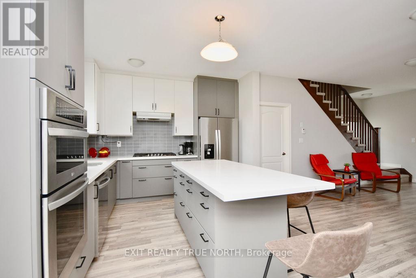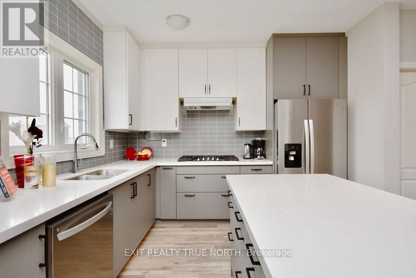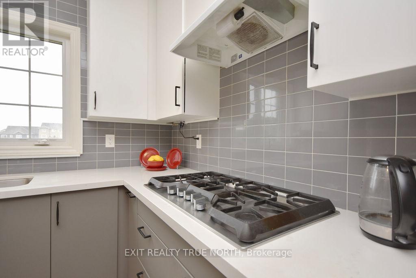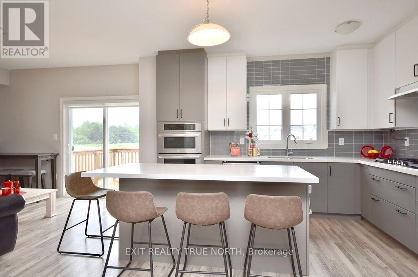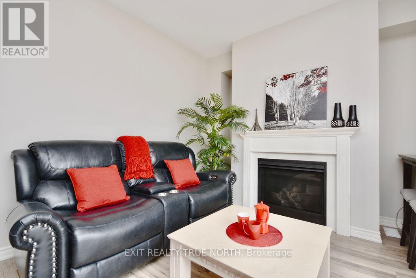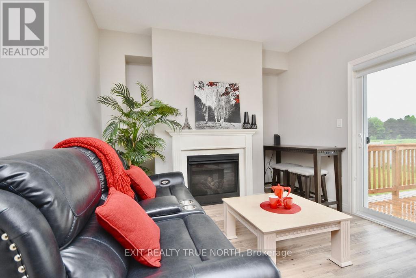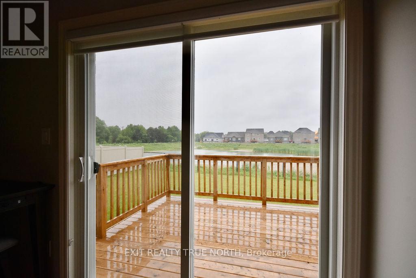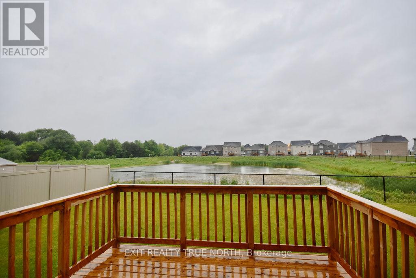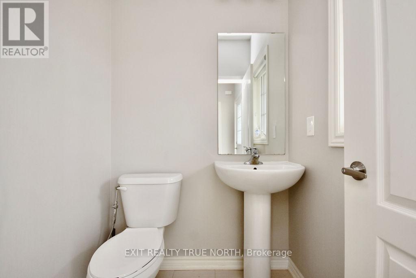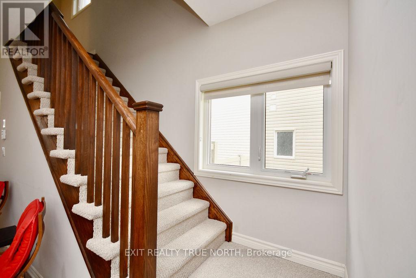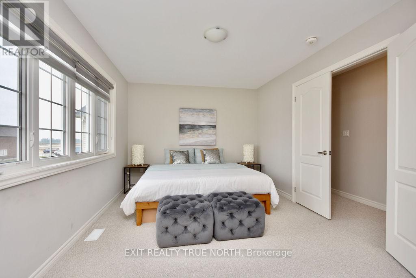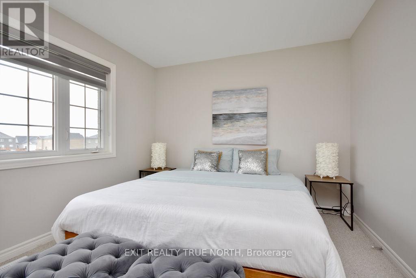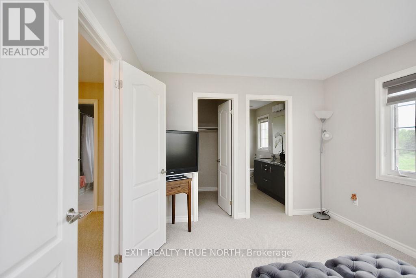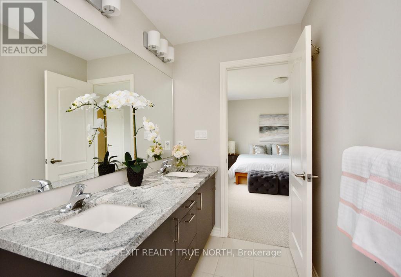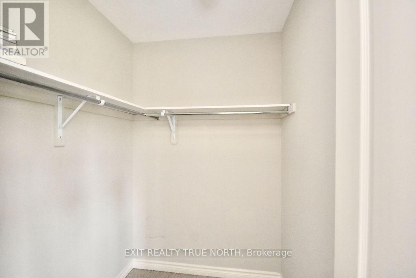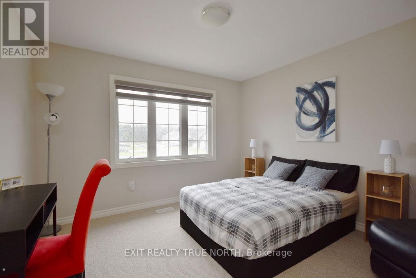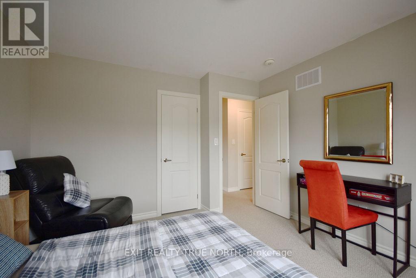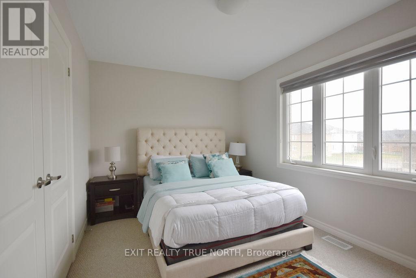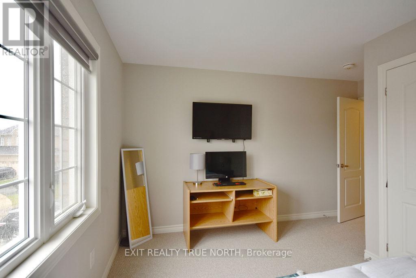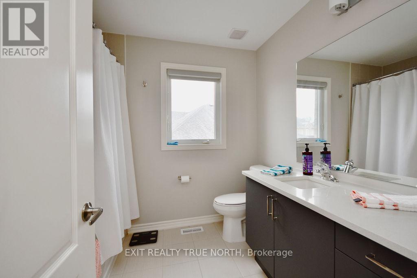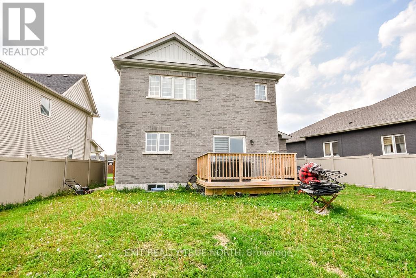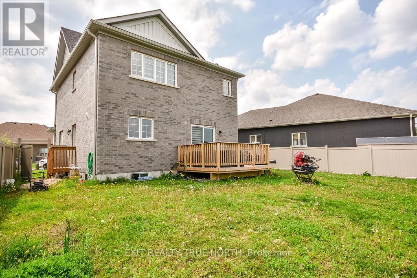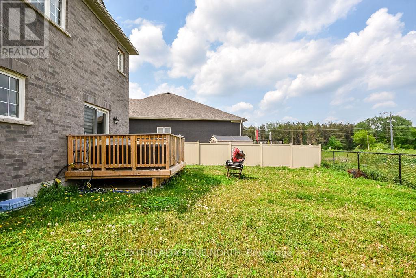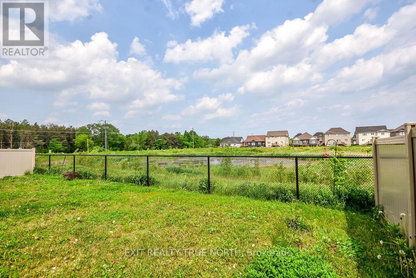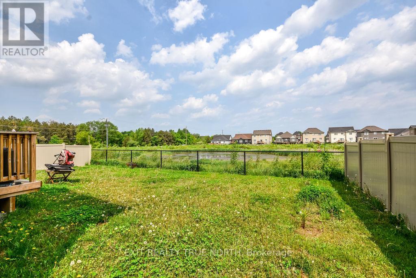226 Springfield Crescent Clearview, Ontario L0M 1S0
$675,000
Gorgeous four year old home nestled in the sought-after Nottawasaga Station subdivision. This beautifully designed two-storey property offers a modern living space, featuring three generously sized bedrooms and two and a half bathrooms. The open-concept main floor showcases a stunning kitchen with an oversized 8' x 4' island flowing seamlessly into a bright living area with a gas fireplace and walkout to the backyard deck. Quartz countertops in both the kitchen and bathrooms with undermount sinks. Enjoy peaceful views from the premium pie-shaped lot that backs onto a retention pond with no rear neighbours. The home also includes a separate entrance to the basement with rough-ins, offering potential for future customization. With a double-car garage and a prime location close to shopping, dining, golf, and just a short commute to the GTA, this property combines comfort, style, and convenience in a growing community. (id:48303)
Property Details
| MLS® Number | S12200718 |
| Property Type | Single Family |
| Community Name | Stayner |
| AmenitiesNearBy | Beach, Golf Nearby, Schools, Ski Area |
| CommunityFeatures | Community Centre |
| EquipmentType | Water Heater |
| ParkingSpaceTotal | 4 |
| RentalEquipmentType | Water Heater |
Building
| BathroomTotal | 3 |
| BedroomsAboveGround | 3 |
| BedroomsTotal | 3 |
| Age | 0 To 5 Years |
| Appliances | Dishwasher, Dryer, Stove, Washer, Refrigerator |
| BasementDevelopment | Unfinished |
| BasementType | N/a (unfinished) |
| ConstructionStyleAttachment | Detached |
| ExteriorFinish | Brick, Stone |
| FireplacePresent | Yes |
| FoundationType | Poured Concrete |
| HalfBathTotal | 1 |
| HeatingFuel | Natural Gas |
| HeatingType | Forced Air |
| StoriesTotal | 2 |
| SizeInterior | 1500 - 2000 Sqft |
| Type | House |
| UtilityWater | Municipal Water |
Parking
| Attached Garage | |
| Garage |
Land
| Acreage | No |
| FenceType | Fenced Yard |
| LandAmenities | Beach, Golf Nearby, Schools, Ski Area |
| Sewer | Sanitary Sewer |
| SizeFrontage | 40 Ft |
| SizeIrregular | 40 Ft |
| SizeTotalText | 40 Ft|under 1/2 Acre |
| ZoningDescription | Rs3-4(h12) |
Rooms
| Level | Type | Length | Width | Dimensions |
|---|---|---|---|---|
| Second Level | Primary Bedroom | 4.5 m | 3.15 m | 4.5 m x 3.15 m |
| Second Level | Bedroom | 4.17 m | 4.06 m | 4.17 m x 4.06 m |
| Second Level | Bedroom | 3.48 m | 3.66 m | 3.48 m x 3.66 m |
| Second Level | Laundry Room | 1.63 m | 2.29 m | 1.63 m x 2.29 m |
| Main Level | Family Room | 3.73 m | 3.33 m | 3.73 m x 3.33 m |
| Main Level | Kitchen | 4.04 m | 3.33 m | 4.04 m x 3.33 m |
| Main Level | Living Room | 3.05 m | 5.21 m | 3.05 m x 5.21 m |
https://www.realtor.ca/real-estate/28425995/226-springfield-crescent-clearview-stayner-stayner
Interested?
Contact us for more information
1004b Carson Road Suite 5
Springwater, Ontario L9X 0T1

