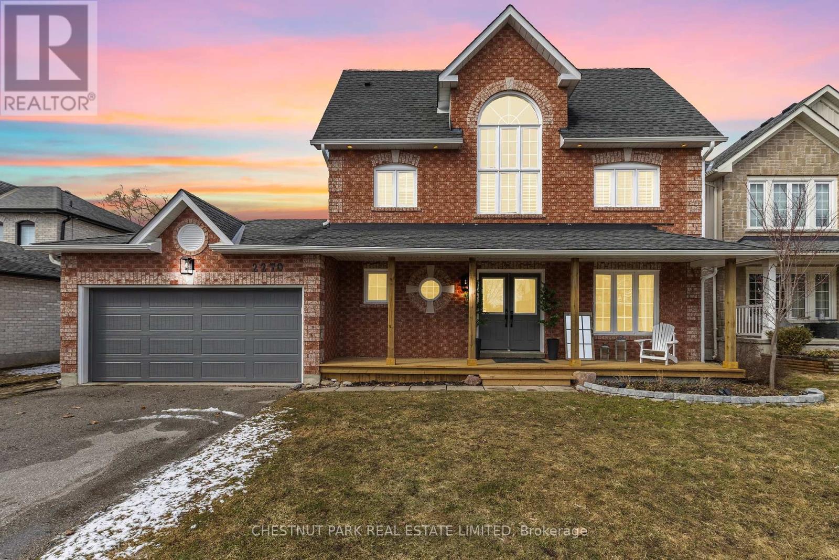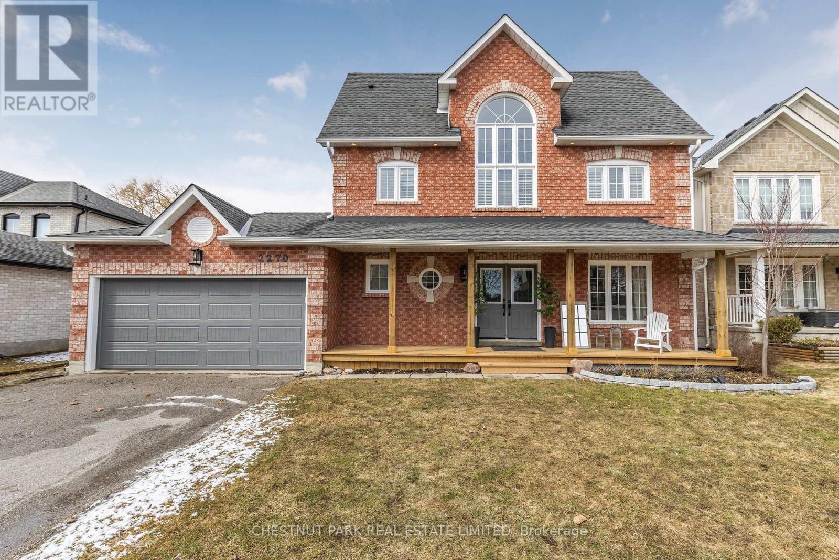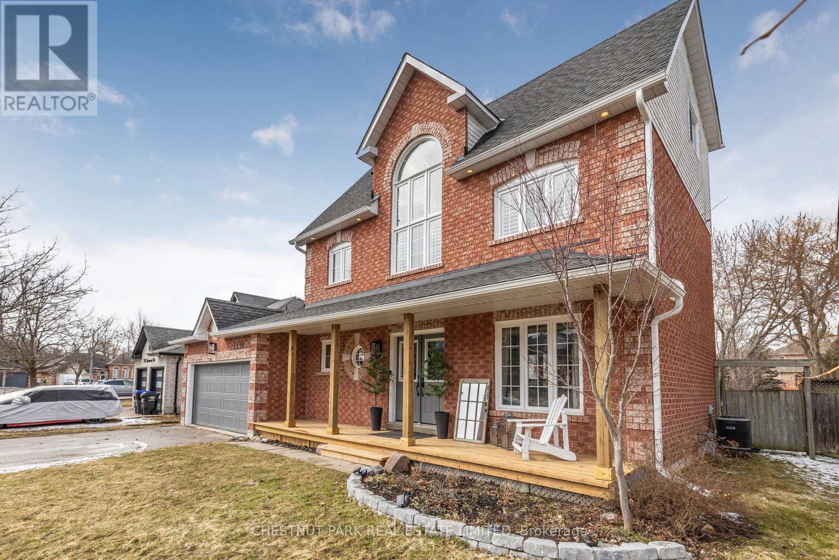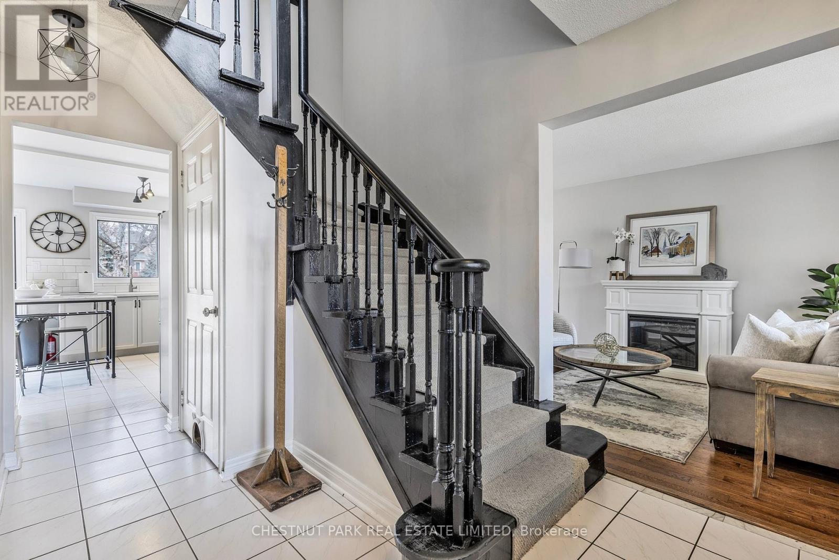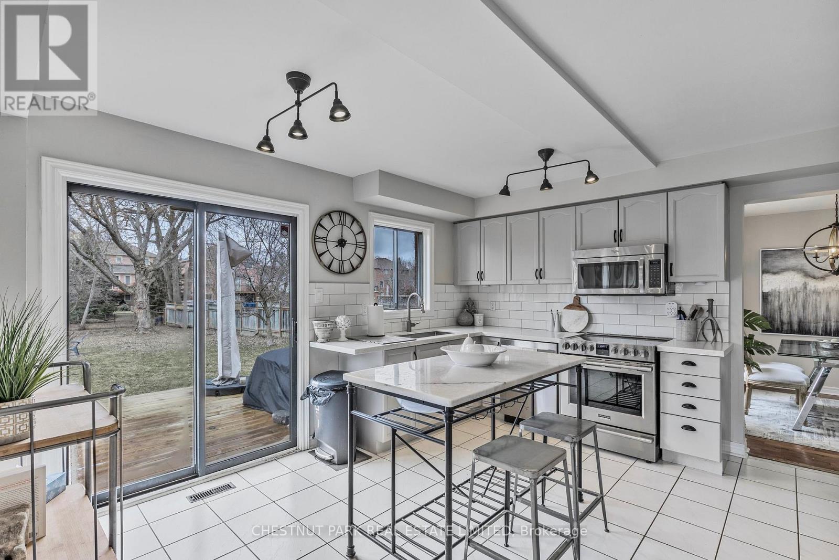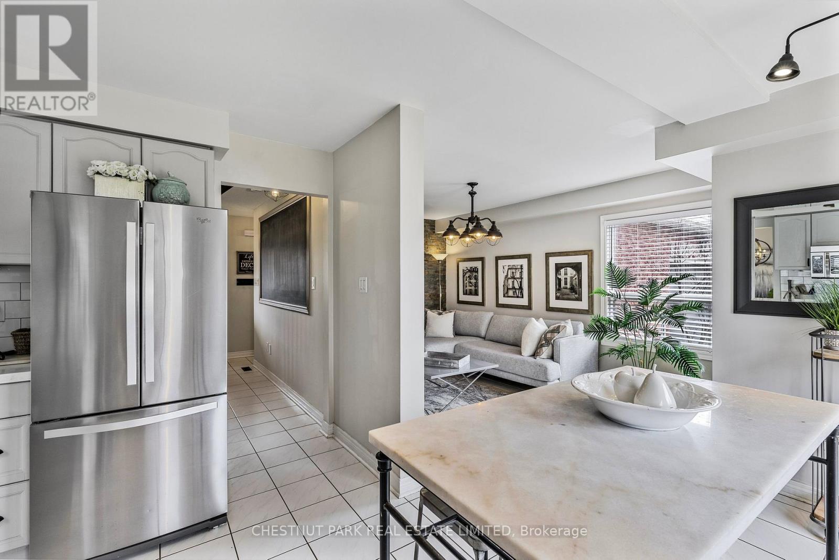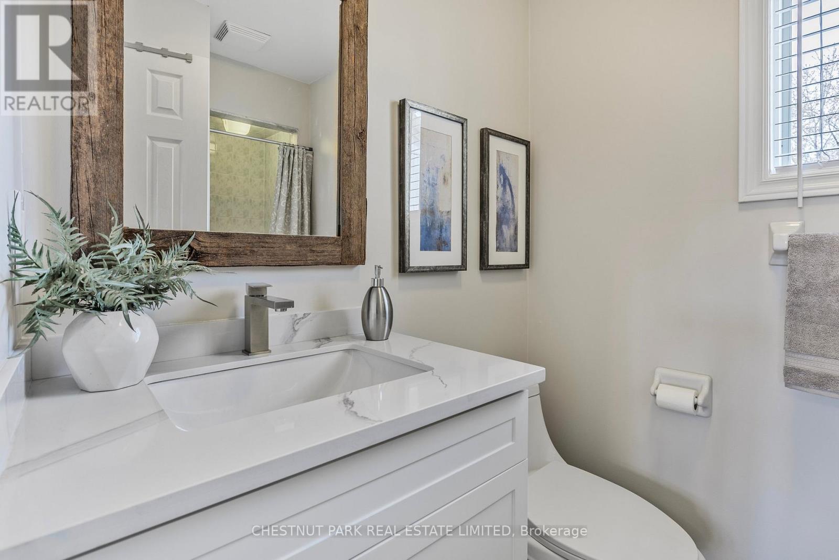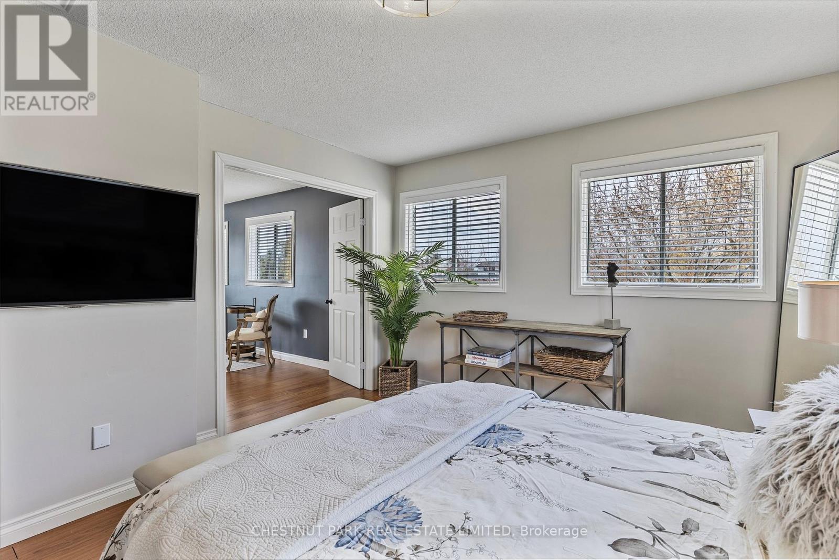2270 Taylorwoods Boulevard Innisfil, Ontario L9S 2E6
$937,000
AMAZING LOCATION NEAR THE LAKE! Just a 5 min walk via the path across the street to the Beach, Park and Playground! Fabulous 4 Bedroom Family Home on a Huge Fenced 59'X 175' Lot in the Family Friendly Neighbourhood of Alcona. Double Garage with Rear Garage Door access to the Backyard. Main Floor Family Room off Kitchen Plus Mudroom with Powder Room. Two Different Options for Primary Bedroom. Basement High and Dry, Insulated and Drywall Ready! Year Round Activities at Your Doorstep! Minutes from Shopping, Parks & Rec, Trails & Great Schools. This is Your Opportunity to Live in the Rapidly Growing Community of Innisfil that Offers an Incredible Lifestyle at an Manageable Price! The Perfect Mix of City Amenities with the All the Benefits of a Cottage! 12 Min drive to Barrie GO Station Innisfil GO Station Coming Soon! Don't Miss This Opportunity to have it All - At a Price You Can Afford. (id:48303)
Property Details
| MLS® Number | N12057211 |
| Property Type | Single Family |
| Community Name | Alcona |
| Features | Sump Pump |
| ParkingSpaceTotal | 6 |
Building
| BathroomTotal | 4 |
| BedroomsAboveGround | 4 |
| BedroomsTotal | 4 |
| Appliances | Garage Door Opener Remote(s), Oven - Built-in, Water Heater |
| BasementDevelopment | Partially Finished |
| BasementType | Full (partially Finished) |
| ConstructionStyleAttachment | Detached |
| CoolingType | Central Air Conditioning |
| ExteriorFinish | Brick |
| FlooringType | Tile, Hardwood, Laminate |
| FoundationType | Concrete, Block |
| HalfBathTotal | 2 |
| HeatingFuel | Natural Gas |
| HeatingType | Forced Air |
| StoriesTotal | 3 |
| SizeInterior | 1500 - 2000 Sqft |
| Type | House |
| UtilityWater | Municipal Water |
Parking
| Attached Garage | |
| Garage |
Land
| Acreage | No |
| Sewer | Sanitary Sewer |
| SizeDepth | 175 Ft |
| SizeFrontage | 59 Ft |
| SizeIrregular | 59 X 175 Ft |
| SizeTotalText | 59 X 175 Ft |
| ZoningDescription | Residential |
Rooms
| Level | Type | Length | Width | Dimensions |
|---|---|---|---|---|
| Second Level | Primary Bedroom | 3.16 m | 4.5 m | 3.16 m x 4.5 m |
| Second Level | Bedroom 2 | 2.88 m | 2.73 m | 2.88 m x 2.73 m |
| Second Level | Bedroom 3 | 2.88 m | 2.68 m | 2.88 m x 2.68 m |
| Third Level | Bedroom 4 | 3.65 m | 4.3 m | 3.65 m x 4.3 m |
| Third Level | Loft | 5.29 m | 3.42 m | 5.29 m x 3.42 m |
| Basement | Other | 8.89 m | 8.39 m | 8.89 m x 8.39 m |
| Main Level | Mud Room | Measurements not available | ||
| Main Level | Kitchen | 4.27 m | 4.3 m | 4.27 m x 4.3 m |
| Main Level | Family Room | 4.55 m | 3.02 m | 4.55 m x 3.02 m |
| Main Level | Living Room | 3.79 m | 3.27 m | 3.79 m x 3.27 m |
| Main Level | Dining Room | 2.42 m | 3.12 m | 2.42 m x 3.12 m |
https://www.realtor.ca/real-estate/28109280/2270-taylorwoods-boulevard-innisfil-alcona-alcona
Interested?
Contact us for more information
1300 Yonge St Ground Flr
Toronto, Ontario M4T 1X3

