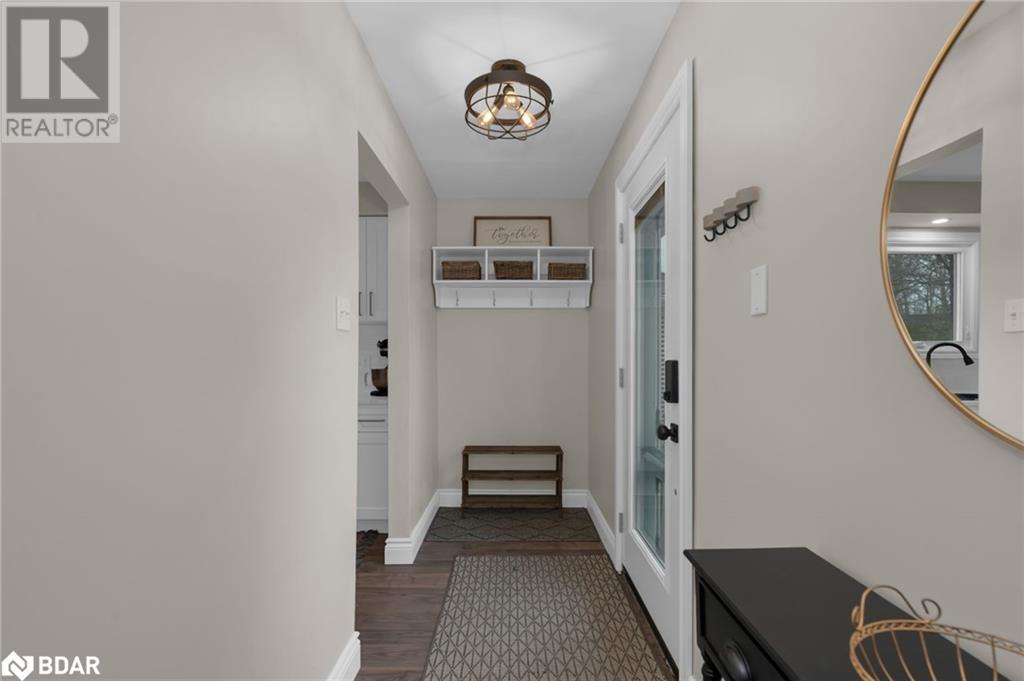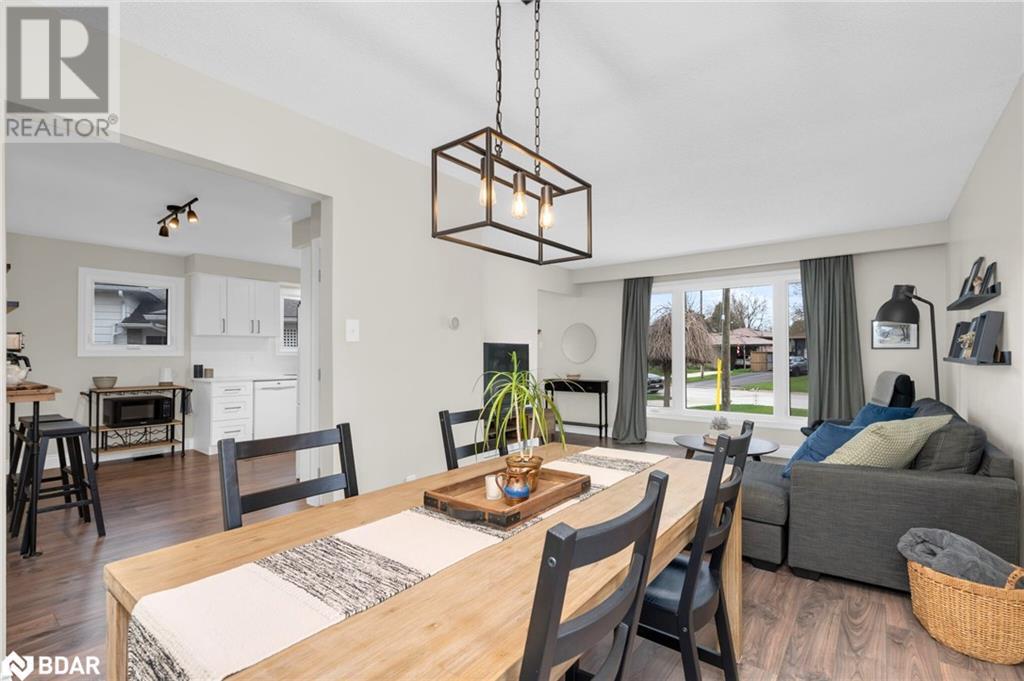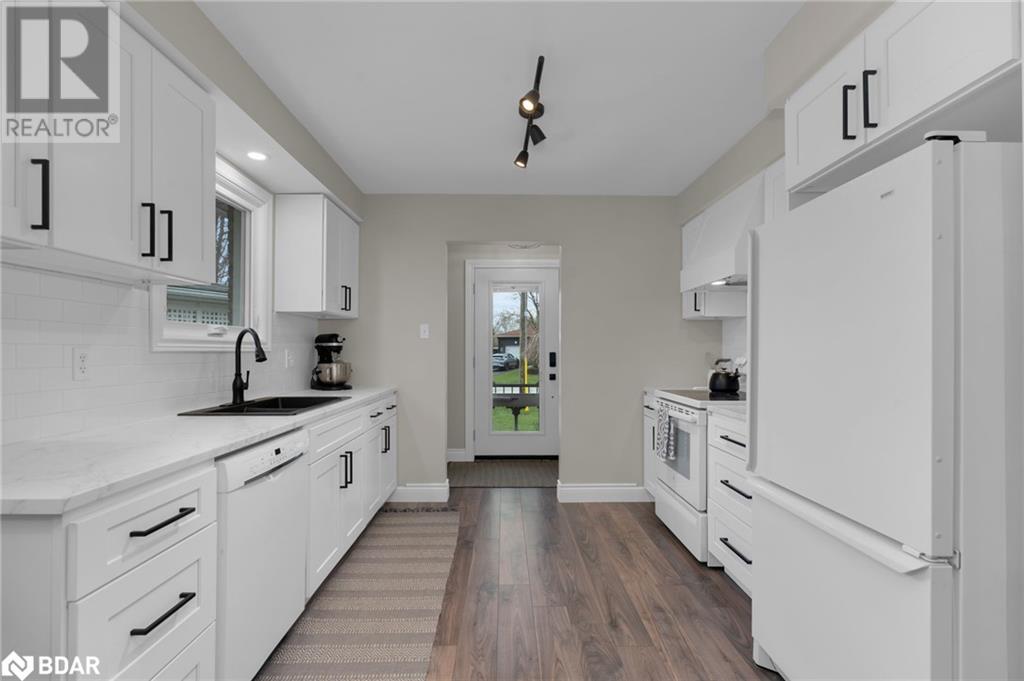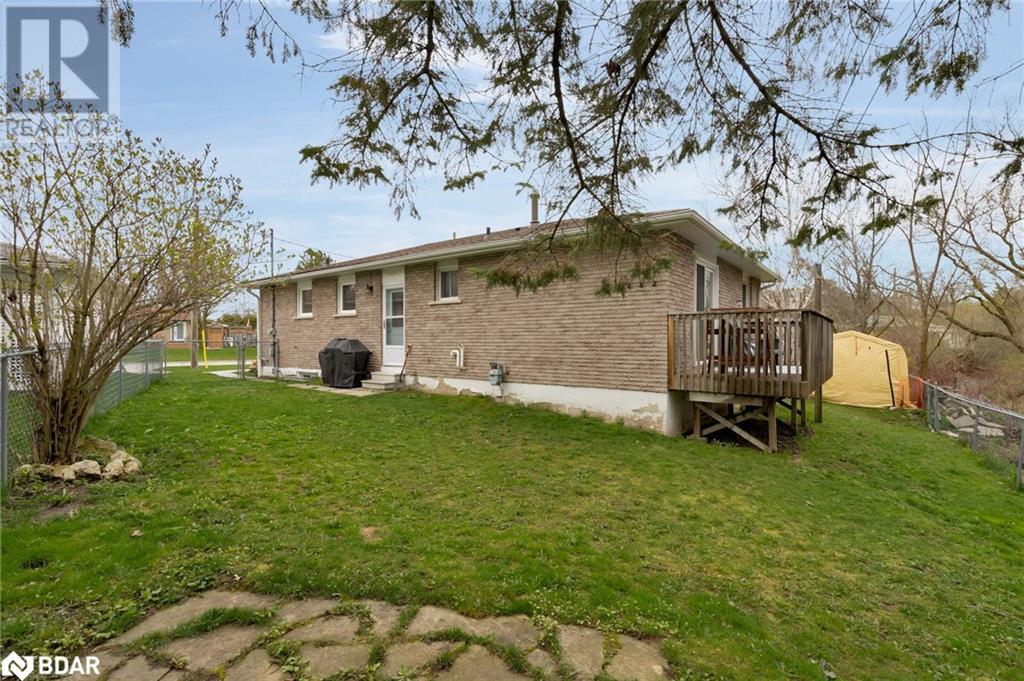229 Eric Street Stayner, Ontario L0M 1S0
$688,900
Move in ready bungalow with an in-law setup! This renovated home offers nearly 2100 finished square feet of living space, 3+1 bedrooms, 2 bathrooms, 2 kitchens and a lovely fenced yard with no neighbours behind. The main floor features a stylish kitchen, and bright living/dining room. 3 main floor bedrooms makes this a great family-friendly layout including a spacious master with walkout to balcony overlooking private, treed backyard. Property extends beyond the fence. Lower level can be accessed through a separate side entrance and features a second living room and/or rec room, kitchenette, 4 pc bathroom, dining room space, bedroom and office space. Great in-law potential and/or space for teens. Additional features and updates include: attached garage, paved double wide driveway, upstairs flooring (2022) kitchen (2022), water softener (2023), roof (2014), front deck (2023). Conveniently located 10 minutes to Collingwood, 30 minutes to Barrie and 45 minutes to Honda. (id:48303)
Property Details
| MLS® Number | 40643308 |
| Property Type | Single Family |
| Community Features | Quiet Area |
| Features | Paved Driveway, In-law Suite |
| Parking Space Total | 5 |
Building
| Bathroom Total | 2 |
| Bedrooms Above Ground | 3 |
| Bedrooms Below Ground | 1 |
| Bedrooms Total | 4 |
| Appliances | Dishwasher, Dryer, Refrigerator, Stove, Washer, Hood Fan, Window Coverings |
| Architectural Style | Bungalow |
| Basement Development | Finished |
| Basement Type | Full (finished) |
| Constructed Date | 1975 |
| Construction Style Attachment | Detached |
| Cooling Type | Central Air Conditioning |
| Exterior Finish | Brick, Vinyl Siding |
| Fixture | Ceiling Fans |
| Heating Type | Forced Air |
| Stories Total | 1 |
| Size Interior | 2068 Sqft |
| Type | House |
| Utility Water | Municipal Water |
Parking
| Attached Garage |
Land
| Acreage | No |
| Sewer | Municipal Sewage System |
| Size Depth | 157 Ft |
| Size Frontage | 33 Ft |
| Size Total Text | Under 1/2 Acre |
| Zoning Description | Rs3 |
Rooms
| Level | Type | Length | Width | Dimensions |
|---|---|---|---|---|
| Basement | Office | 11'7'' x 9'6'' | ||
| Basement | 4pc Bathroom | 5'6'' x 7'7'' | ||
| Basement | Bedroom | 11'5'' x 9'7'' | ||
| Basement | Dining Room | 8'2'' x 16'2'' | ||
| Basement | Kitchen | 8'2'' x 16'7'' | ||
| Basement | Recreation Room | 15'0'' x 15'4'' | ||
| Main Level | 4pc Bathroom | 11'2'' x 6'5'' | ||
| Main Level | Primary Bedroom | 11'1'' x 12'10'' | ||
| Main Level | Bedroom | 12'10'' x 9'6'' | ||
| Main Level | Bedroom | 9'4'' x 9'1'' | ||
| Main Level | Kitchen | 10'7'' x 15'9'' | ||
| Main Level | Dining Room | 9'4'' x 9'9'' | ||
| Main Level | Living Room | 13'4'' x 12'0'' |
https://www.realtor.ca/real-estate/27379557/229-eric-street-stayner
Interested?
Contact us for more information

218 Bayfield St.#200
Barrie, Ontario L4M 3B5
(705) 722-7100
(705) 722-5246
www.remaxchay.com/






































