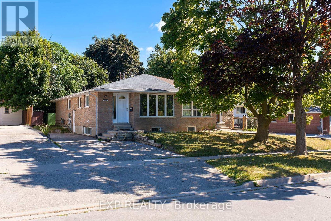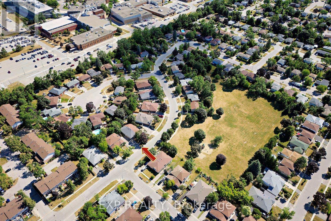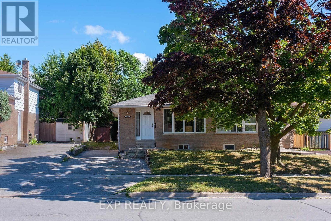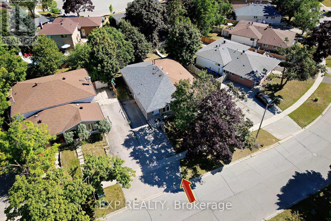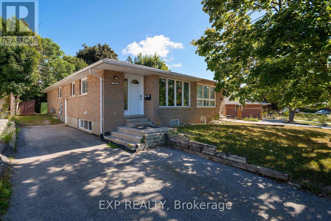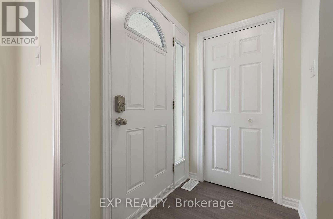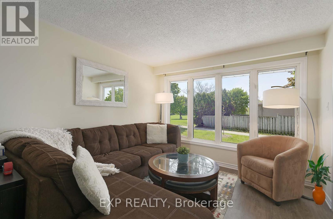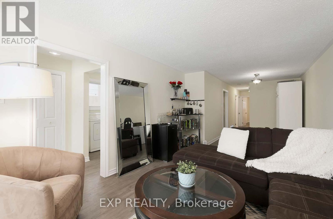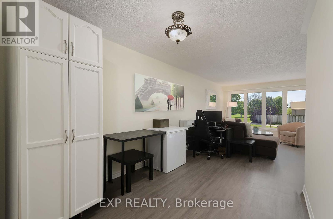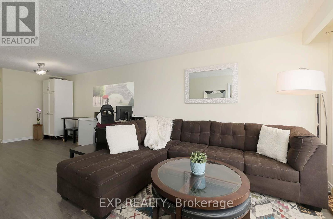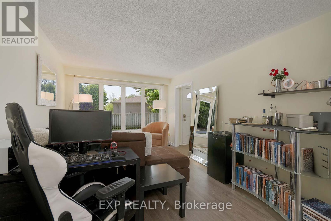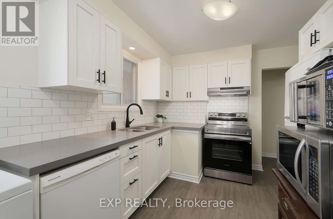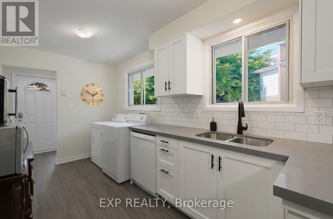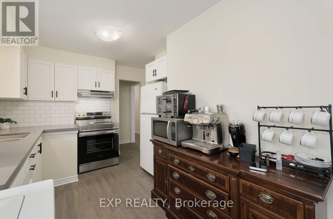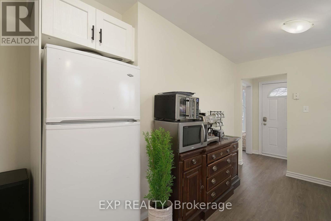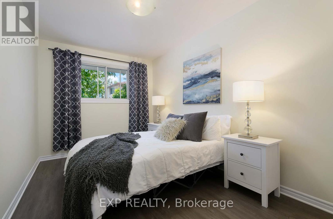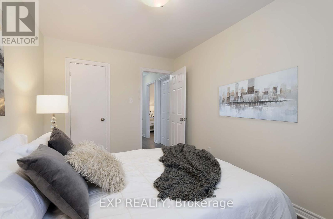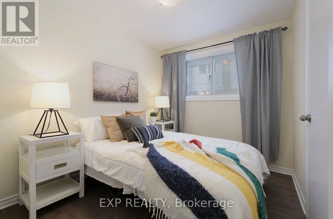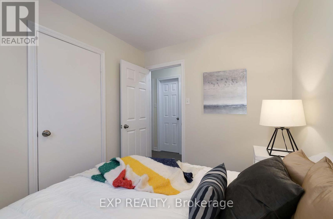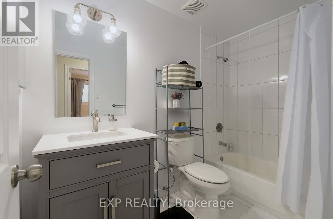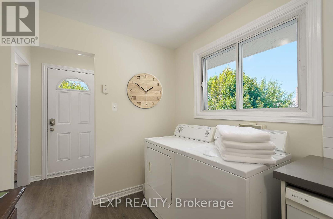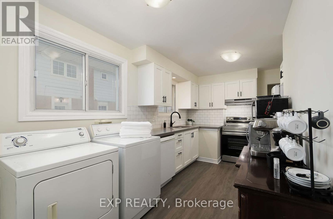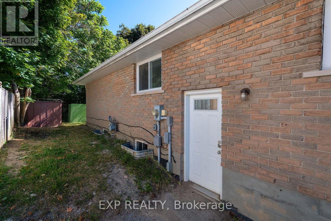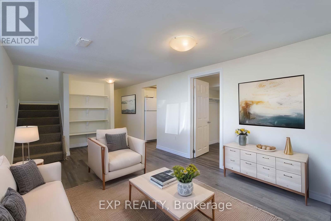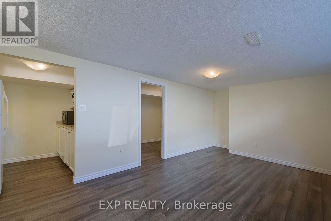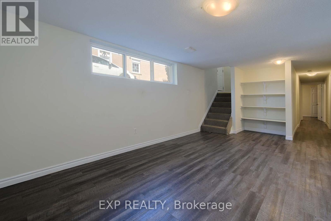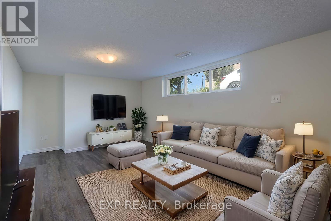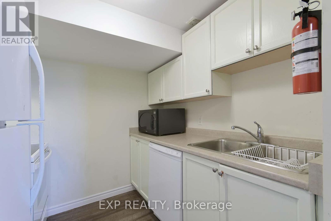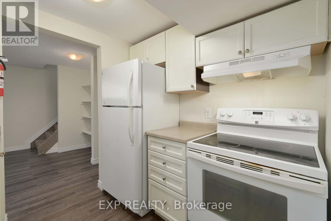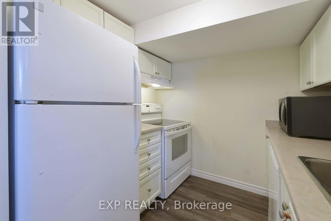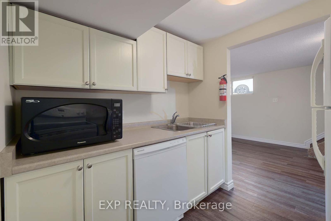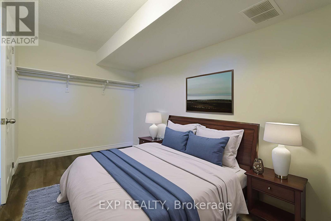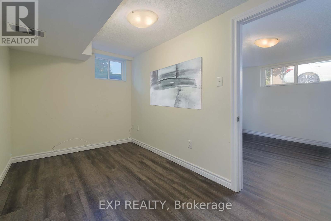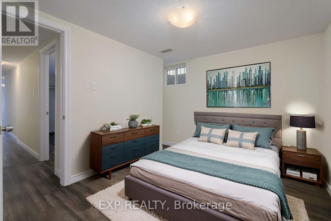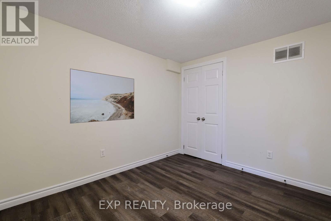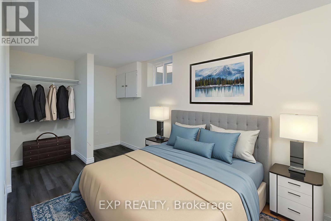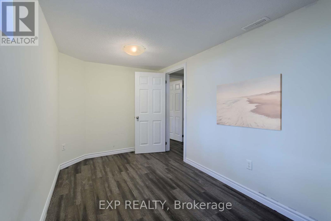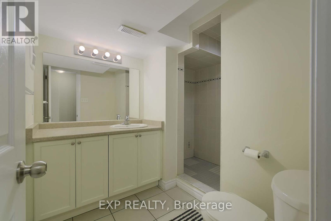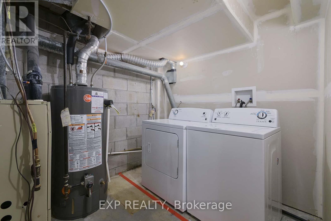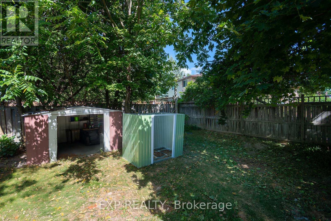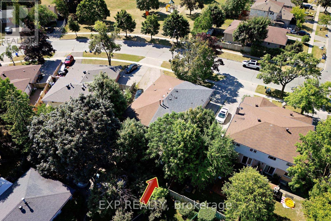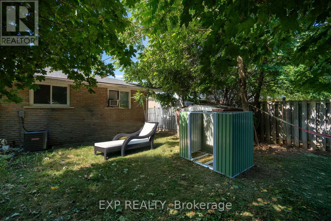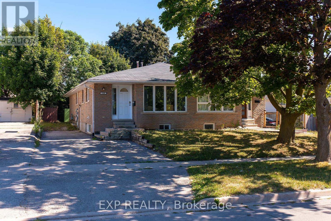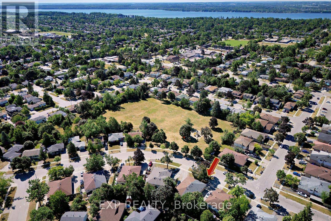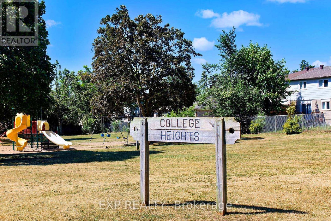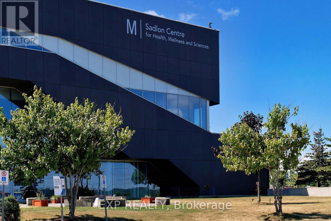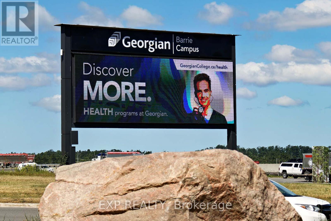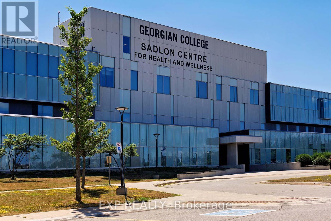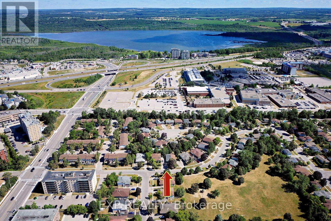22a Bernick Drive Barrie, Ontario L4M 5J5
$639,000
A Two-Unit Stunner, All Shiny and fine, Fully Reno'd And Ready, It's Income By Design! Welcome To Your Dream Investment End User Home! This Registered Legal Two-Unit Property Has Been Meticulously Renovated From Top To Bottom, Offering Modern Style And Turn Key Convenience. Move In, And Enjoy $2200 Per Month From Your Basement Tenant Or Move The Kids/Grand Parents To The Second Unit. With Every Detail Thoughtfully Updated, This Property Shines Like New! Perfect For Savvy Homeowners Seeking Extra Cash Flow. 1019 Square Feet Above Grade (id:48303)
Property Details
| MLS® Number | S12323781 |
| Property Type | Multi-family |
| Community Name | Grove East |
| EquipmentType | Water Heater |
| Features | Carpet Free |
| ParkingSpaceTotal | 3 |
| RentalEquipmentType | Water Heater |
Building
| BathroomTotal | 2 |
| BedroomsAboveGround | 3 |
| BedroomsBelowGround | 3 |
| BedroomsTotal | 6 |
| Age | 31 To 50 Years |
| Appliances | Dishwasher, Two Stoves, Two Refrigerators |
| ArchitecturalStyle | Bungalow |
| BasementDevelopment | Finished |
| BasementFeatures | Apartment In Basement, Walk Out |
| BasementType | N/a, N/a (finished) |
| CoolingType | None |
| ExteriorFinish | Brick |
| FlooringType | Laminate |
| FoundationType | Concrete |
| HeatingFuel | Natural Gas |
| HeatingType | Forced Air |
| StoriesTotal | 1 |
| SizeInterior | 700 - 1100 Sqft |
| Type | Duplex |
| UtilityWater | Municipal Water |
Parking
| No Garage |
Land
| Acreage | No |
| Sewer | Sanitary Sewer |
| SizeDepth | 110 Ft |
| SizeFrontage | 30 Ft ,4 In |
| SizeIrregular | 30.4 X 110 Ft |
| SizeTotalText | 30.4 X 110 Ft |
| ZoningDescription | Legal Duplex |
Rooms
| Level | Type | Length | Width | Dimensions |
|---|---|---|---|---|
| Basement | Bedroom 3 | 3.129 m | 2.853 m | 3.129 m x 2.853 m |
| Basement | Kitchen | 2.874 m | 2.097 m | 2.874 m x 2.097 m |
| Basement | Living Room | 6.576 m | 3.159 m | 6.576 m x 3.159 m |
| Basement | Bedroom | 3.996 m | 2.097 m | 3.996 m x 2.097 m |
| Basement | Bedroom 2 | 3.15 m | 2.55 m | 3.15 m x 2.55 m |
| Main Level | Kitchen | 4.87 m | 2.89 m | 4.87 m x 2.89 m |
| Main Level | Living Room | 4.5 m | 3 m | 4.5 m x 3 m |
| Main Level | Dining Room | 3 m | 3 m | 3 m x 3 m |
| Main Level | Bedroom | 4.029 m | 2.904 m | 4.029 m x 2.904 m |
| Main Level | Bedroom 2 | 3.67 m | 2.853 m | 3.67 m x 2.853 m |
| Main Level | Bedroom 3 | 2.874 m | 2.403 m | 2.874 m x 2.403 m |
Utilities
| Cable | Installed |
| Electricity | Installed |
| Sewer | Installed |
https://www.realtor.ca/real-estate/28688914/22a-bernick-drive-barrie-grove-east-grove-east
Interested?
Contact us for more information
4711 Yonge St 10th Flr, 106430
Toronto, Ontario M2N 6K8

