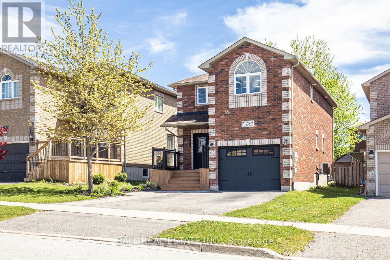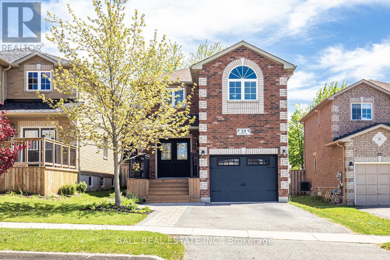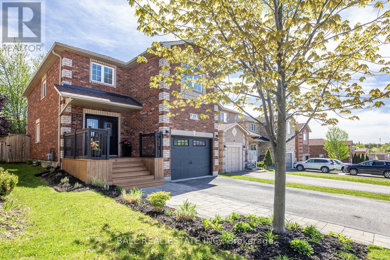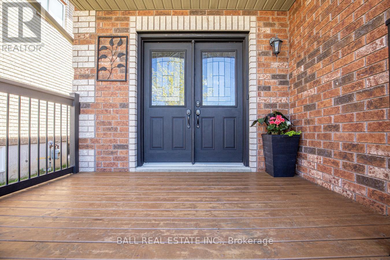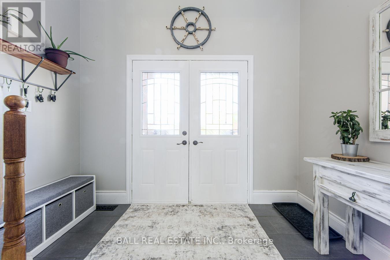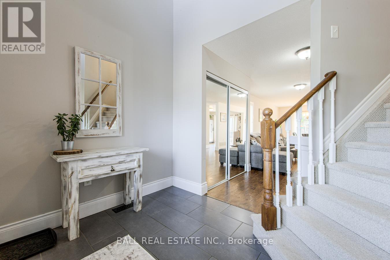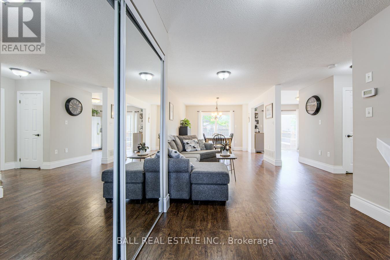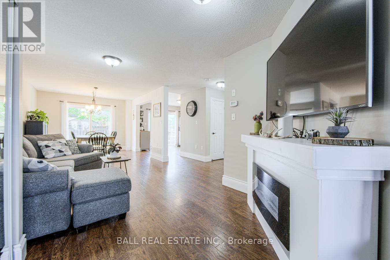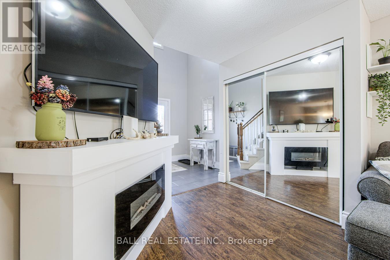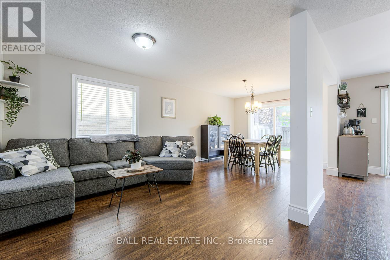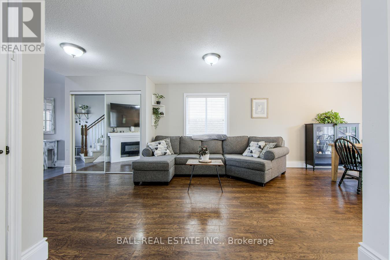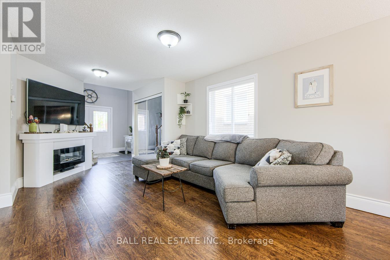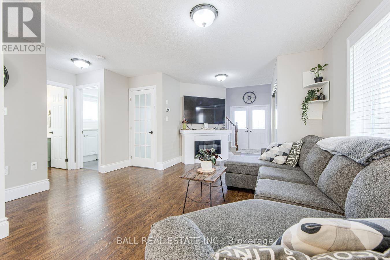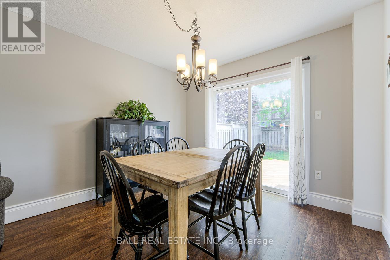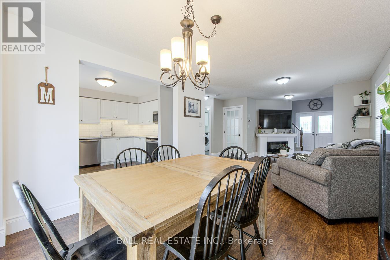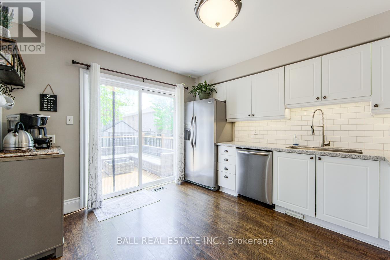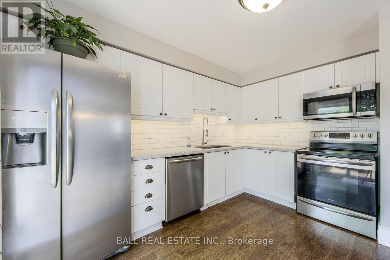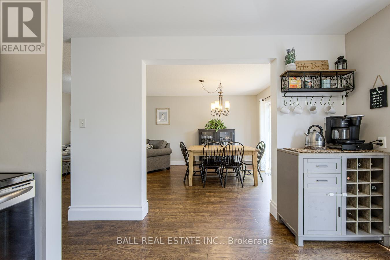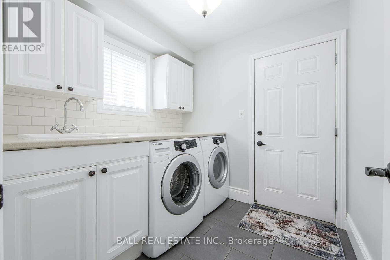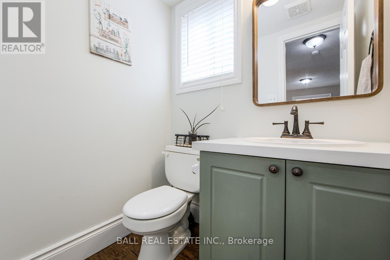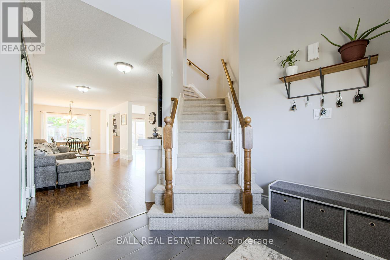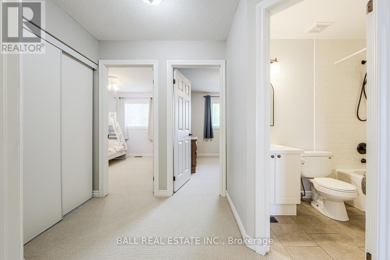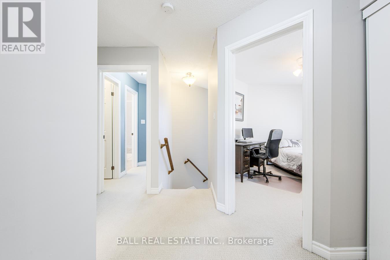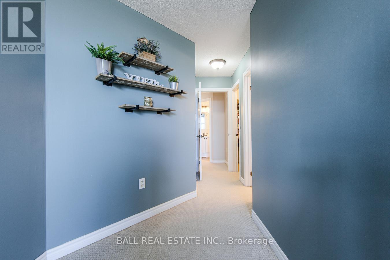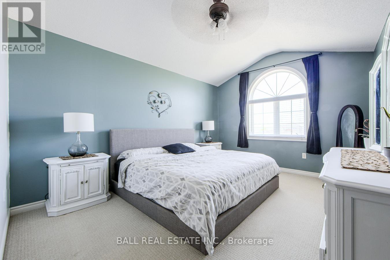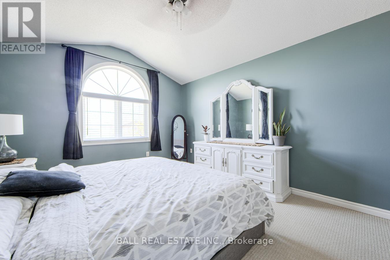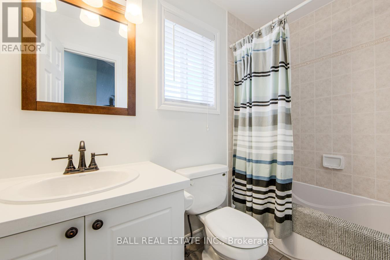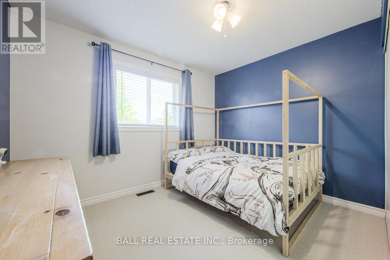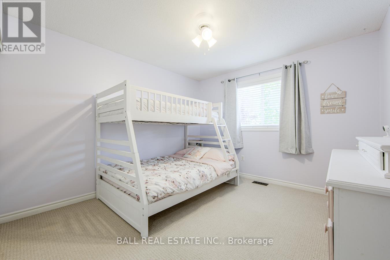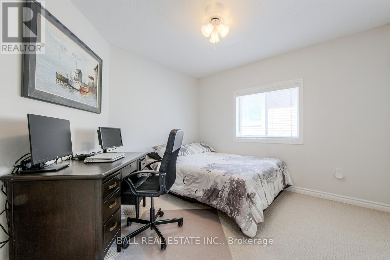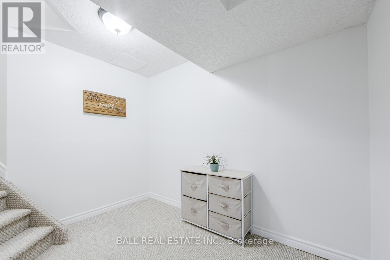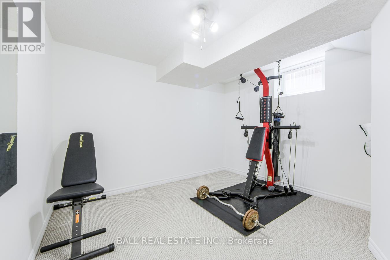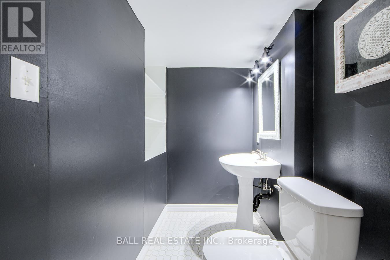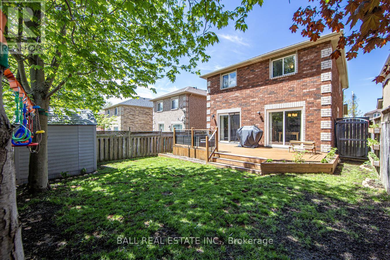23 Glenhill Drive Barrie, Ontario L4N 5X6
$799,900
Beautiful, 2337 SF of living space, 4+1 bedroom, 4 bathroom South Barrie home. Walk into the bright 2 story foyer and feel the space and comfort. The family and dining room lead you to the spacious working kitchen that has quartz countertops and stainless steel appliances. Walk-in door from the garage to the main floor laundry room, that leads to the powder room and pantry. Sliding doors open to the large deck with a seating area to enjoy your fully fenced back yard with mature trees and a shed for all your tools. Upstairs, you have 4 bedrooms and 2 full baths. Three of the bedrooms have double sliding closet doors and ceiling fans. The primary bedroom has a walk-in closet and 3 pc bath. The basement is fully finished, with a 5th bedroom and another 2 piece bathroom. Play area for the kids or games, plus recreation room to watch the big game. Easy access to Highway 400, the GO train, Costco, Walmart and all of Barrie's amenities. Come make this beautiful home yours. (id:48303)
Open House
This property has open houses!
1:00 pm
Ends at:4:00 pm
1:00 pm
Ends at:4:00 pm
Property Details
| MLS® Number | S12170362 |
| Property Type | Single Family |
| Community Name | Painswick South |
| AmenitiesNearBy | Hospital, Park |
| CommunityFeatures | Community Centre, School Bus |
| Features | Flat Site, Dry, Level, Sump Pump |
| ParkingSpaceTotal | 3 |
| Structure | Shed |
Building
| BathroomTotal | 4 |
| BedroomsAboveGround | 4 |
| BedroomsBelowGround | 1 |
| BedroomsTotal | 5 |
| Age | 16 To 30 Years |
| Appliances | Water Heater, Water Softener, Dishwasher, Dryer, Garage Door Opener, Microwave, Stove, Washer, Refrigerator |
| BasementDevelopment | Finished |
| BasementType | Full (finished) |
| ConstructionStyleAttachment | Detached |
| CoolingType | Central Air Conditioning |
| ExteriorFinish | Brick |
| FoundationType | Concrete |
| HalfBathTotal | 2 |
| HeatingFuel | Natural Gas |
| HeatingType | Forced Air |
| StoriesTotal | 2 |
| SizeInterior | 1500 - 2000 Sqft |
| Type | House |
| UtilityWater | Municipal Water |
Parking
| Attached Garage | |
| Garage |
Land
| Acreage | No |
| FenceType | Fenced Yard |
| LandAmenities | Hospital, Park |
| LandscapeFeatures | Landscaped |
| Sewer | Sanitary Sewer |
| SizeDepth | 109 Ft ,6 In |
| SizeFrontage | 33 Ft |
| SizeIrregular | 33 X 109.5 Ft |
| SizeTotalText | 33 X 109.5 Ft |
| ZoningDescription | Residential |
Rooms
| Level | Type | Length | Width | Dimensions |
|---|---|---|---|---|
| Second Level | Primary Bedroom | 7.57 m | 3.8 m | 7.57 m x 3.8 m |
| Second Level | Bedroom 2 | 3.3 m | 3.3 m | 3.3 m x 3.3 m |
| Second Level | Bedroom 3 | 3.3 m | 3.3 m | 3.3 m x 3.3 m |
| Second Level | Bedroom 4 | 3.3 m | 3.2226 m | 3.3 m x 3.2226 m |
| Basement | Recreational, Games Room | 10.54 m | 3.15 m | 10.54 m x 3.15 m |
| Basement | Utility Room | 2.286 m | 2.209 m | 2.286 m x 2.209 m |
| Basement | Bedroom 5 | 3.73 m | 3.25 m | 3.73 m x 3.25 m |
| Main Level | Foyer | 3.08 m | 2.41 m | 3.08 m x 2.41 m |
| Main Level | Living Room | 5.33 m | 4.29 m | 5.33 m x 4.29 m |
| Main Level | Dining Room | 3.25 m | 3.68 m | 3.25 m x 3.68 m |
| Main Level | Kitchen | 3.35 m | 3.68 m | 3.35 m x 3.68 m |
| Main Level | Laundry Room | 2.28 m | 2.28 m | 2.28 m x 2.28 m |
Utilities
| Cable | Installed |
| Sewer | Installed |
https://www.realtor.ca/real-estate/28360124/23-glenhill-drive-barrie-painswick-south-painswick-south
Interested?
Contact us for more information

