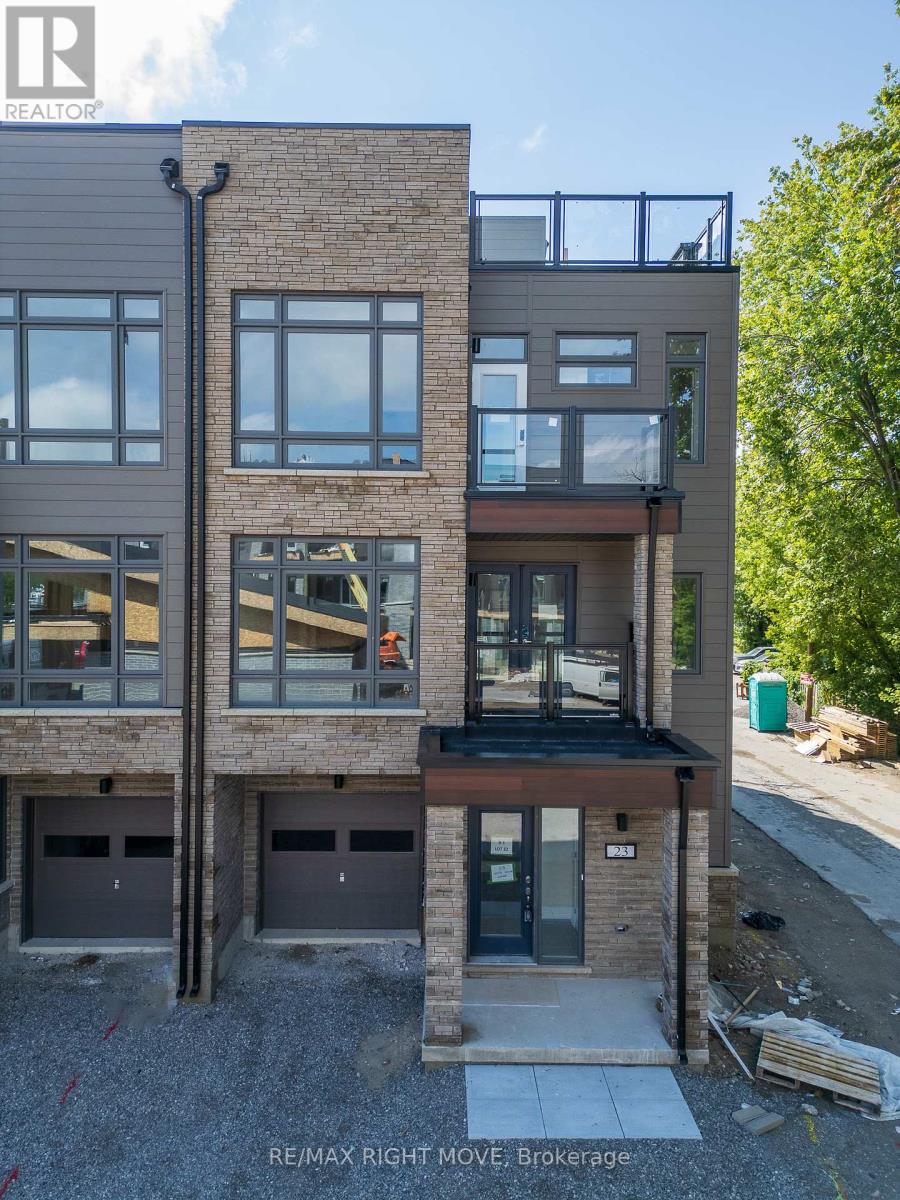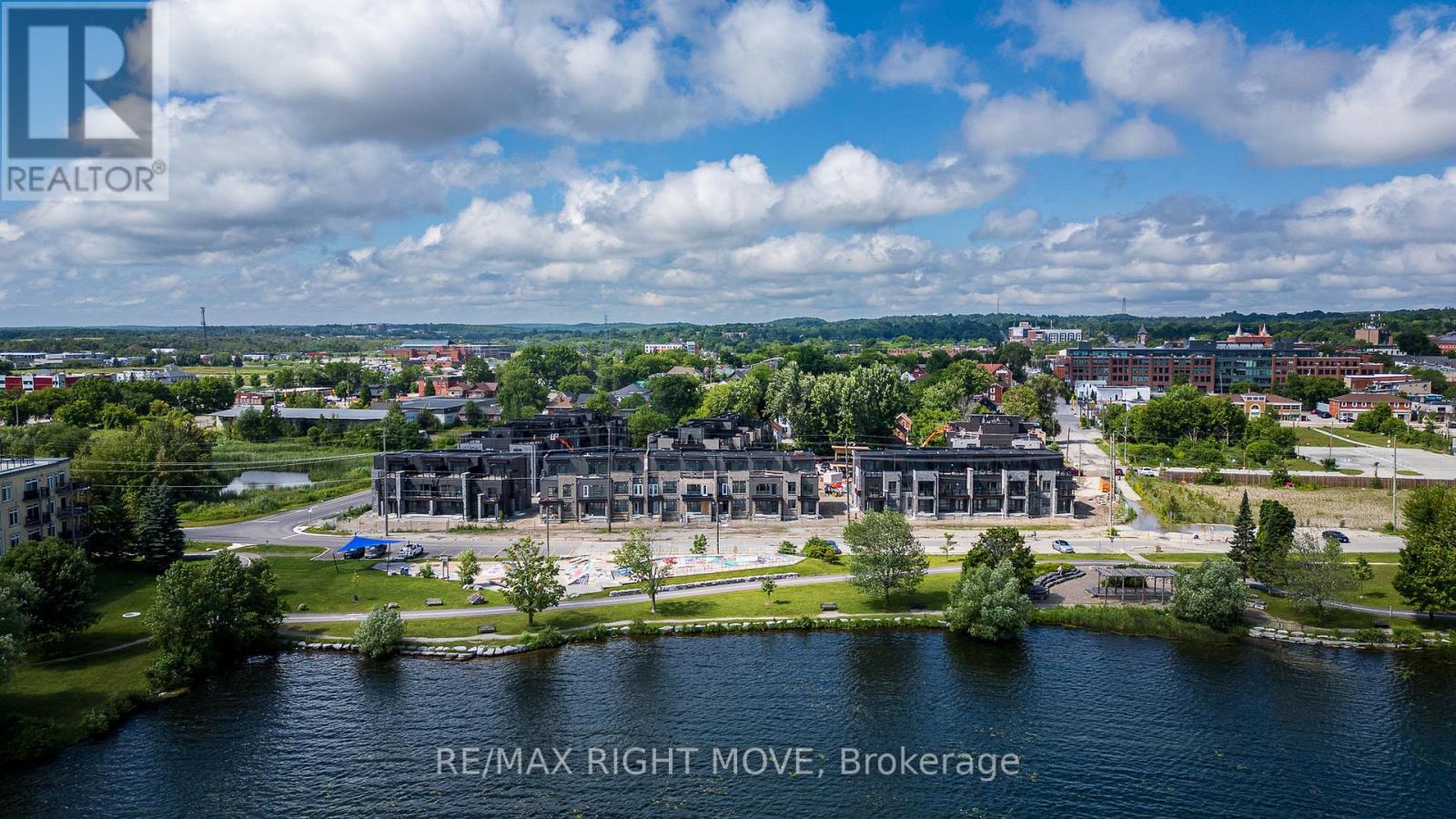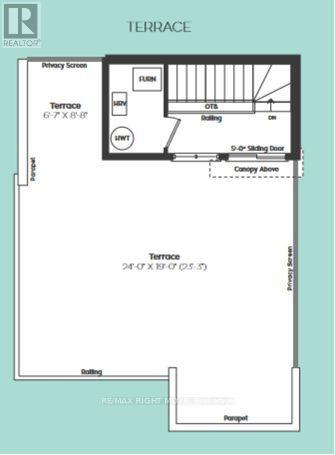23 Wyn Wood Lane Orillia, Ontario L3V 3P6
$849,900Maintenance, Parcel of Tied Land
$250 Monthly
Maintenance, Parcel of Tied Land
$250 MonthlyWelcome to Orillia Town Fresh! Located between Colburn and Elgin, these units are just a short walk from downtown, grocery stores, the park, and the Port of Orillia. Enter from the garage or street into the main foyer, which leads to a spacious rec room. The second level features a powder room and an open-concept living area with a kitchen, breakfast room, and living room overlooking the clubhouse. The third floor has three bedrooms filled with natural light, including a master bedroom with an ensuite. The rooftop terrace offers stunning views of Lake Couchaching.This end-unit townhouse provides 2011 sq ft of living space, with 3 bedrooms and 3 bathrooms. With extra windows throughout, it feels more like a semi-detached home than a townhouse. It includes a garage and a massive rooftop patio with breathtaking views. Featuring quartz countertops, new appliances, and fresh paint, its move-in ready. Additionally, it comes with a full Tarion warranty transferable to the new owner. Come and see this beautiful unit today! (id:48303)
Property Details
| MLS® Number | S9038007 |
| Property Type | Single Family |
| Community Name | Orillia |
| Parking Space Total | 2 |
| View Type | View Of Water, Direct Water View |
| Water Front Name | Couchiching |
Building
| Bathroom Total | 3 |
| Bedrooms Above Ground | 3 |
| Bedrooms Total | 3 |
| Amenities | Separate Electricity Meters |
| Appliances | Water Meter |
| Construction Style Attachment | Attached |
| Cooling Type | Central Air Conditioning, Air Exchanger |
| Exterior Finish | Brick, Vinyl Siding |
| Foundation Type | Slab, Concrete |
| Half Bath Total | 1 |
| Heating Fuel | Natural Gas |
| Heating Type | Forced Air |
| Stories Total | 3 |
| Type | Row / Townhouse |
| Utility Water | Municipal Water |
Parking
| Attached Garage | |
| Covered |
Land
| Acreage | No |
| Sewer | Sanitary Sewer |
| Size Depth | 47 Ft ,10 In |
| Size Frontage | 28 Ft ,9 In |
| Size Irregular | 28.75 X 47.87 Ft |
| Size Total Text | 28.75 X 47.87 Ft|under 1/2 Acre |
| Zoning Description | R4-15 |
Rooms
| Level | Type | Length | Width | Dimensions |
|---|---|---|---|---|
| Second Level | Kitchen | 3.43 m | 2.64 m | 3.43 m x 2.64 m |
| Second Level | Eating Area | 3.43 m | 3.05 m | 3.43 m x 3.05 m |
| Second Level | Living Room | 7.77 m | 3.66 m | 7.77 m x 3.66 m |
| Second Level | Bathroom | Measurements not available | ||
| Third Level | Bedroom | 4.57 m | 4.32 m | 4.57 m x 4.32 m |
| Third Level | Bedroom 2 | 2.74 m | 2.67 m | 2.74 m x 2.67 m |
| Third Level | Bedroom 3 | 2.74 m | 2.67 m | 2.74 m x 2.67 m |
| Third Level | Bathroom | Measurements not available | ||
| Upper Level | Other | 7.32 m | 5.79 m | 7.32 m x 5.79 m |
| Ground Level | Recreational, Games Room | 6.3 m | 3.89 m | 6.3 m x 3.89 m |
https://www.realtor.ca/real-estate/27169568/23-wyn-wood-lane-orillia-orillia
Interested?
Contact us for more information
97 Neywash St Box 2118
Orillia, Ontario L3V 6R9
(705) 325-1373
www.remaxrightmove.com/










































