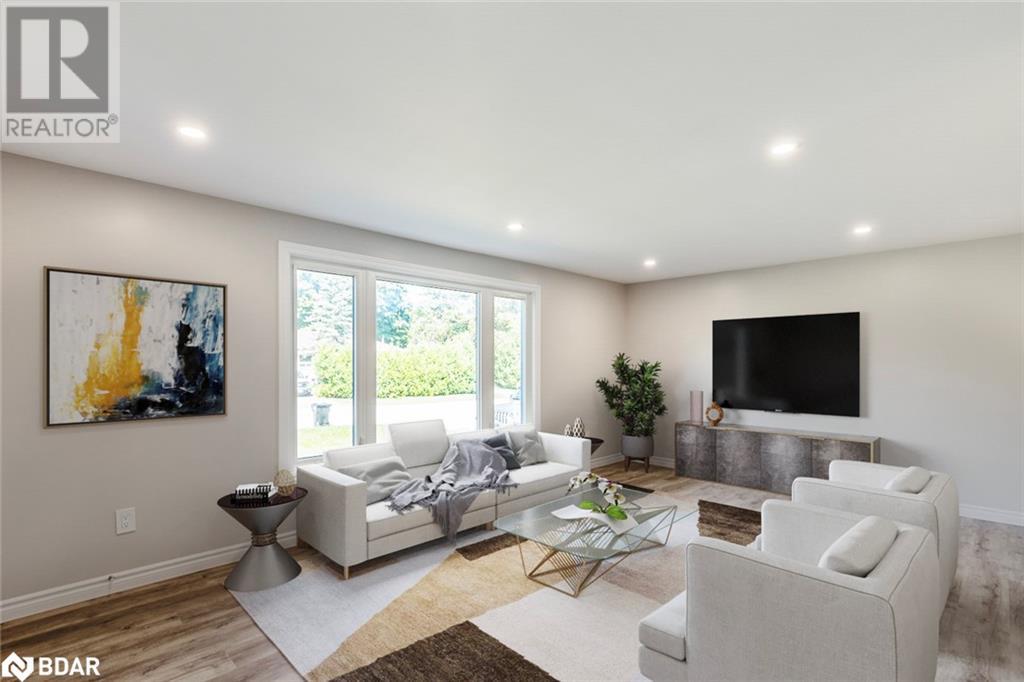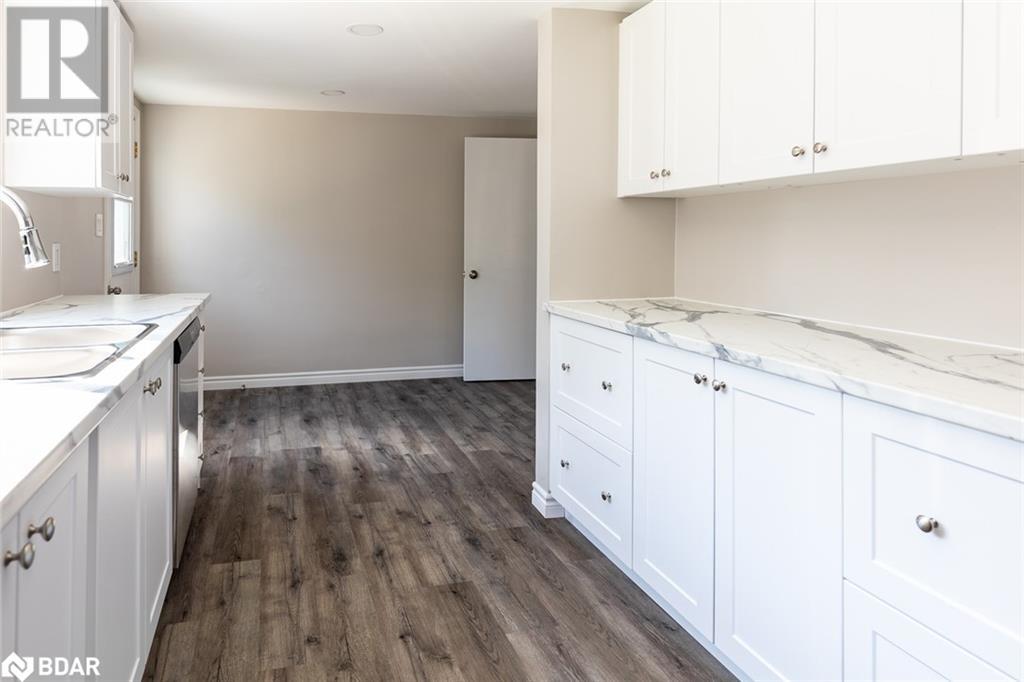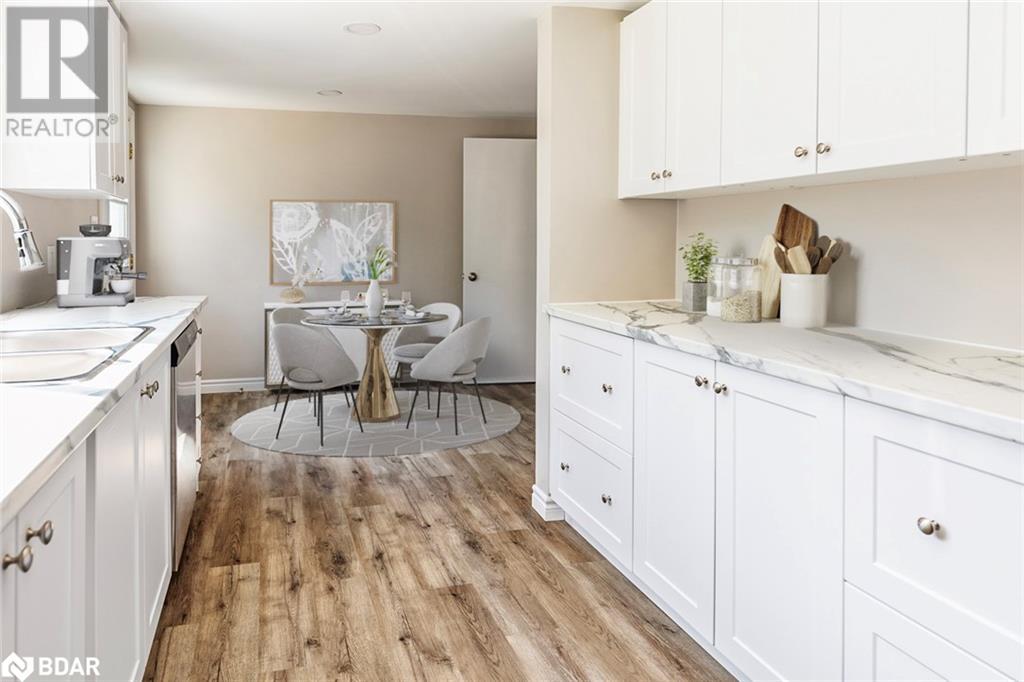230b Cindy Lane Essa, Ontario L0M 1B0
$514,900
Interest rates are dropping. Now is an excellent opportunity to get into the real estate market with this renovated freehold townhome in Essa. Minutes to Base Borden, within 30 minutes to Wasaga Beach, Barrie, and Alliston. This is a truly turn key home with extensive work done to decor, electrical, plumbing and fixtures. New Plumbing /23, electrical panel 2024, kitchen appliances all new, renovated kitchen & bathroom, flooring new grass in front, and the list goes on. The main floor features a generous kitchen with lots of counter space, new appliances & walk out to a sizeable back yard with no one behind. The separate dining area could be used as an office or suit a variety of needs. The living area at the front of the home is nice and bright with plenty of room. Upstairs are 3 good sized bedrooms, freshly painted with new flooring and a 4 pc bathroom. This home has ample parking and a good sized back yard. This is a quiet established are of Angus. Property taxes have not been assessed and must be verified by buyer. Some interior photos virtually staged. (id:48303)
Property Details
| MLS® Number | 40621166 |
| Property Type | Single Family |
| Amenities Near By | Playground, Schools |
| Community Features | Quiet Area |
| Features | Sump Pump |
| Parking Space Total | 2 |
Building
| Bathroom Total | 1 |
| Bedrooms Above Ground | 3 |
| Bedrooms Total | 3 |
| Appliances | Dishwasher, Refrigerator, Stove, Washer |
| Architectural Style | 2 Level |
| Basement Development | Unfinished |
| Basement Type | Full (unfinished) |
| Constructed Date | 1966 |
| Construction Style Attachment | Attached |
| Cooling Type | None |
| Exterior Finish | Brick |
| Foundation Type | Block |
| Heating Fuel | Natural Gas |
| Heating Type | Forced Air |
| Stories Total | 2 |
| Size Interior | 1265 Sqft |
| Type | Row / Townhouse |
| Utility Water | Municipal Water |
Land
| Access Type | Highway Nearby |
| Acreage | No |
| Land Amenities | Playground, Schools |
| Sewer | Municipal Sewage System |
| Size Depth | 213 Ft |
| Size Frontage | 47 Ft |
| Size Total Text | Under 1/2 Acre |
| Zoning Description | R3 |
Rooms
| Level | Type | Length | Width | Dimensions |
|---|---|---|---|---|
| Second Level | 4pc Bathroom | Measurements not available | ||
| Second Level | Primary Bedroom | 18'9'' x 11'3'' | ||
| Second Level | Bedroom | 11'6'' x 9'5'' | ||
| Second Level | Bedroom | 11'2'' x 9'7'' | ||
| Main Level | Living Room | 17'9'' x 11'9'' | ||
| Main Level | Dining Room | 10'4'' x 11'8'' | ||
| Main Level | Kitchen | 18'10'' x 6'10'' |
https://www.realtor.ca/real-estate/27446590/230b-cindy-lane-essa
Interested?
Contact us for more information

152 Bayfield Street
Barrie, L4M 3B5
(705) 722-7100
(705) 722-5246
www.REMAXCHAY.com




















