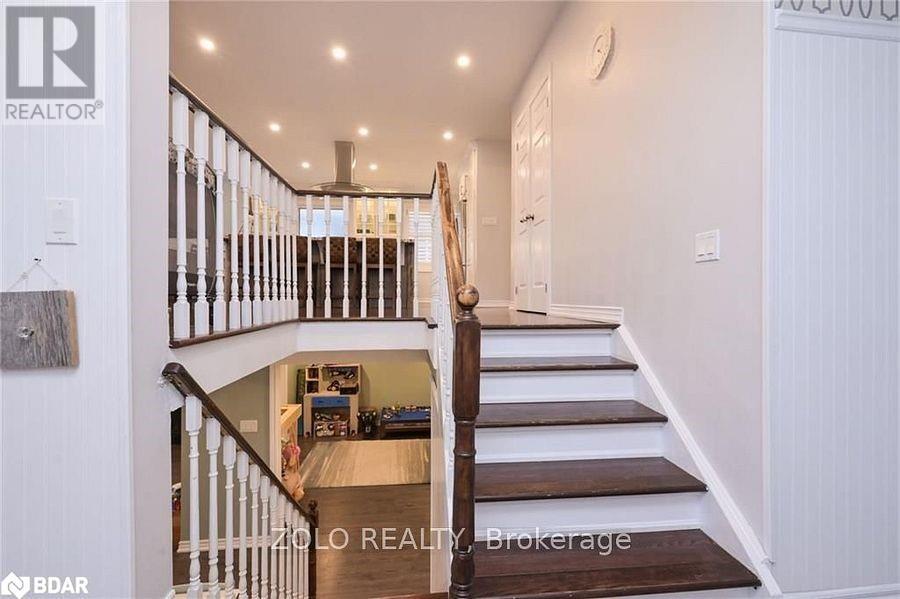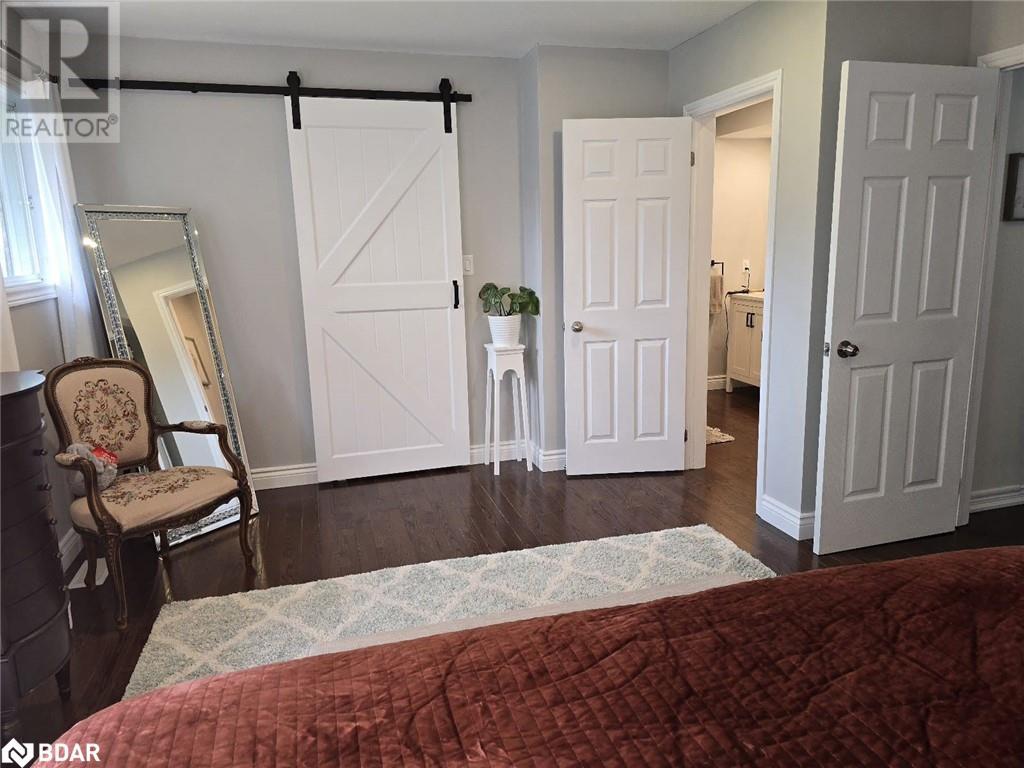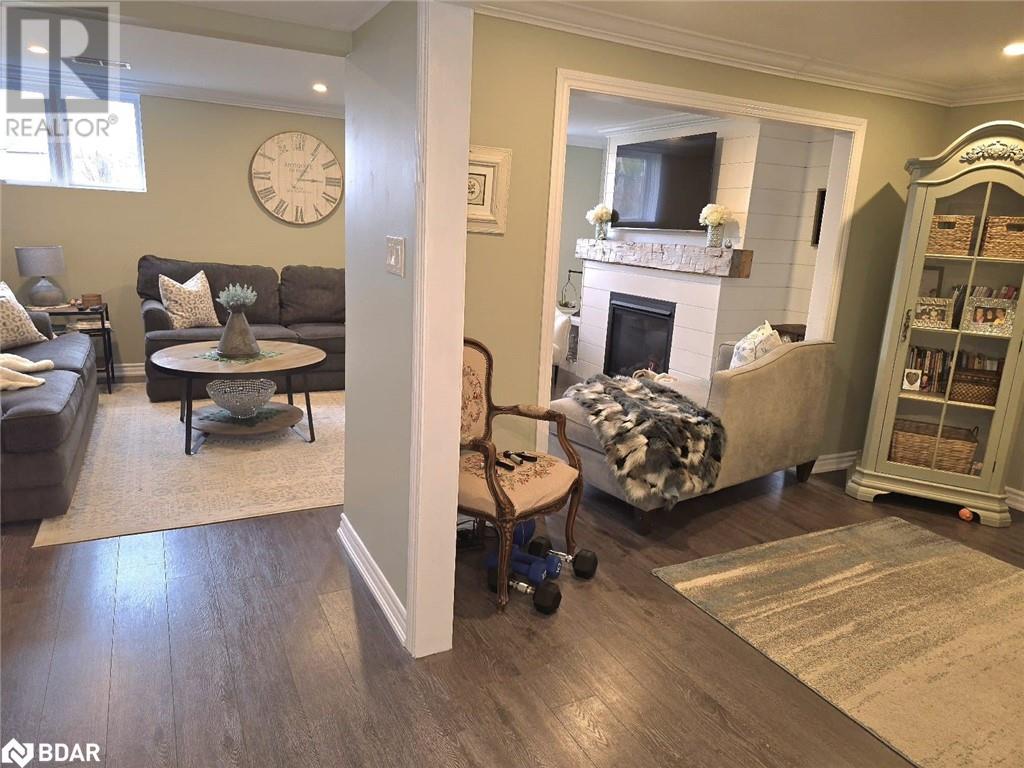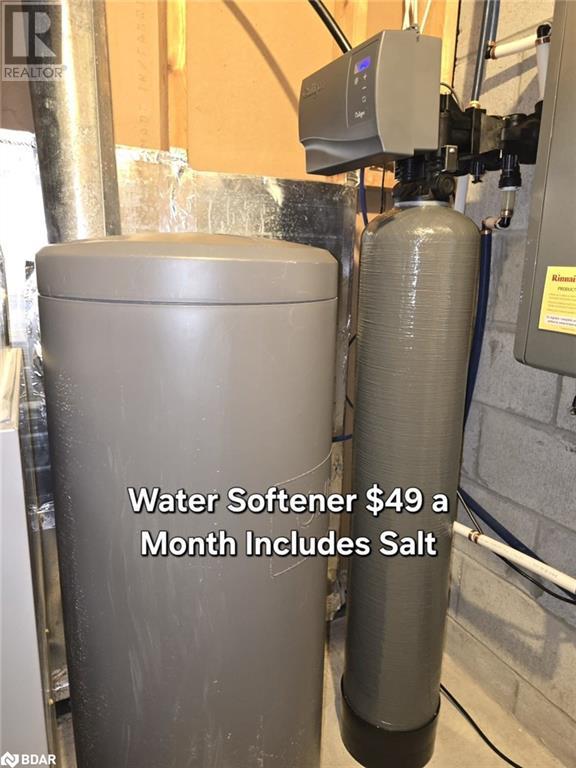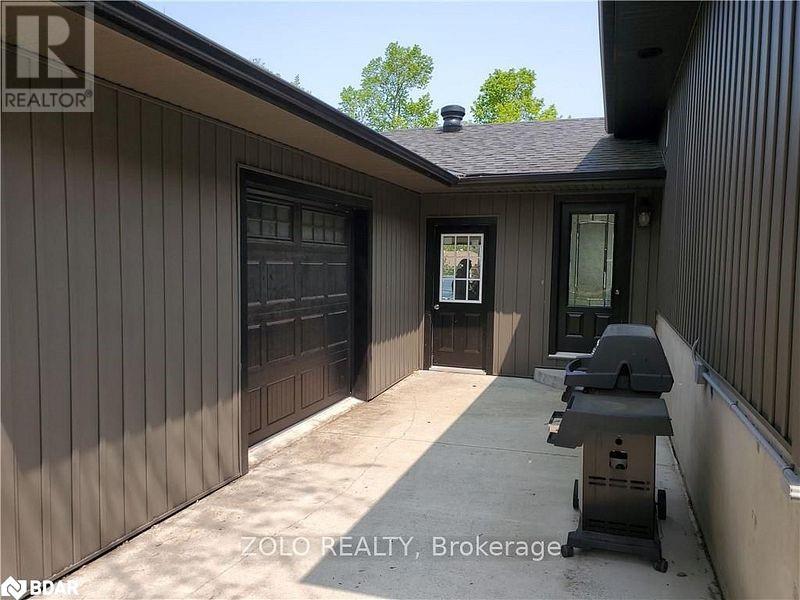2314 25 Side Road Innisfil, Ontario L9S 2G2
$925,000
This Is The One+++ Beautiful Raised Bungalow Situated On A Large 60 X 240 Foot Lot, 2 Bedrooms Main Level And 2 In The Basement, Town Water/Sewer, Also Active Drilled Well, Open Concept Kitchen, Living Room, And Dining Area, California Shutters, Granite Counters, Stainless Steel Backsplash, Ample Cupboard Space, Island Skinned With Barn Board With Seating For 4, Stainless Steel Appliances, Hardwood Floors, Large Master Bedroom Featuring Walk In Closet, 4 Pc Ensuite And Walk Out To Deck Featuring A Fire Table And Aluminum Railings Overlooking The Backyard, The Bright Basement Has 2 More Bedrooms, A 3 Pc Bath, Rec Room With Gas Fireplace, And Loads Of Storage, Inside Entrance From The Attached 2 Car Garage With A 3rd 16x23 Foot Oversized 1 Car Tandem Garage Provides Loads Of Space To Store The Toys And A Garage Door That Opens Up To A Patio Area That Leads To The Backyard Great For Entertaining, Exterior Gas Line For BBQ, The Backyard Features A 12 X 24 Foot Concrete Patio Area, Firepit, Shed With Hydro, Gardens, Horseshoe Pit. Generac Generator, Parking For 12 Cars, Recent Updates Include Freshly Painted, Roof, Siding, Soffit, Facia, Eavestrough, Tandem Garage With ICF Foundation, Deck, Generator, Air Conditioner, Tankless Water Heater, Water Softener, Just Move In And Enjoy!! (id:48303)
Property Details
| MLS® Number | 40719939 |
| Property Type | Single Family |
| AmenitiesNearBy | Beach, Place Of Worship |
| EquipmentType | Rental Water Softener |
| ParkingSpaceTotal | 13 |
| RentalEquipmentType | Rental Water Softener |
| Structure | Shed |
Building
| BathroomTotal | 3 |
| BedroomsAboveGround | 2 |
| BedroomsBelowGround | 2 |
| BedroomsTotal | 4 |
| Appliances | Dishwasher, Dryer, Refrigerator, Stove, Water Softener, Washer, Garage Door Opener |
| ArchitecturalStyle | Raised Bungalow |
| BasementDevelopment | Finished |
| BasementType | Full (finished) |
| ConstructionStyleAttachment | Detached |
| CoolingType | Central Air Conditioning |
| ExteriorFinish | Brick, Vinyl Siding |
| HeatingFuel | Natural Gas |
| HeatingType | Forced Air |
| StoriesTotal | 1 |
| SizeInterior | 1234 Sqft |
| Type | House |
| UtilityWater | Municipal Water |
Parking
| Attached Garage |
Land
| Acreage | No |
| LandAmenities | Beach, Place Of Worship |
| Sewer | Municipal Sewage System |
| SizeDepth | 240 Ft |
| SizeFrontage | 60 Ft |
| SizeTotalText | Under 1/2 Acre |
| ZoningDescription | Res |
Rooms
| Level | Type | Length | Width | Dimensions |
|---|---|---|---|---|
| Basement | Laundry Room | Measurements not available | ||
| Basement | 3pc Bathroom | Measurements not available | ||
| Basement | Bedroom | 10'7'' x 8'8'' | ||
| Basement | Bedroom | 14'5'' x 11'1'' | ||
| Basement | Sitting Room | 12'1'' x 11'1'' | ||
| Basement | Recreation Room | 20'3'' x 11'5'' | ||
| Main Level | 4pc Bathroom | Measurements not available | ||
| Main Level | Bedroom | 9'4'' x 7'2'' | ||
| Main Level | Full Bathroom | Measurements not available | ||
| Main Level | Primary Bedroom | 19'9'' x 10'1'' | ||
| Main Level | Living Room | 23'4'' x 12'1'' | ||
| Main Level | Dining Room | 10'1'' x 9'5'' | ||
| Main Level | Kitchen | 13'3'' x 10'1'' |
https://www.realtor.ca/real-estate/28196349/2314-25-side-road-innisfil
Interested?
Contact us for more information
49 High Street Unit: 300
Barrie, Ontario L4N 5J4




