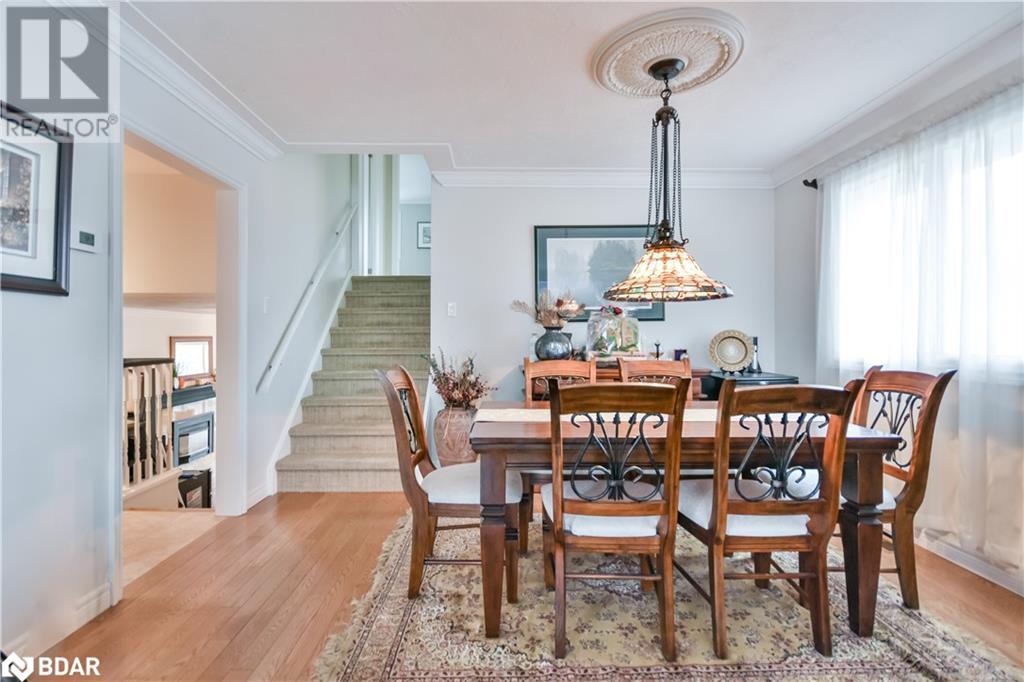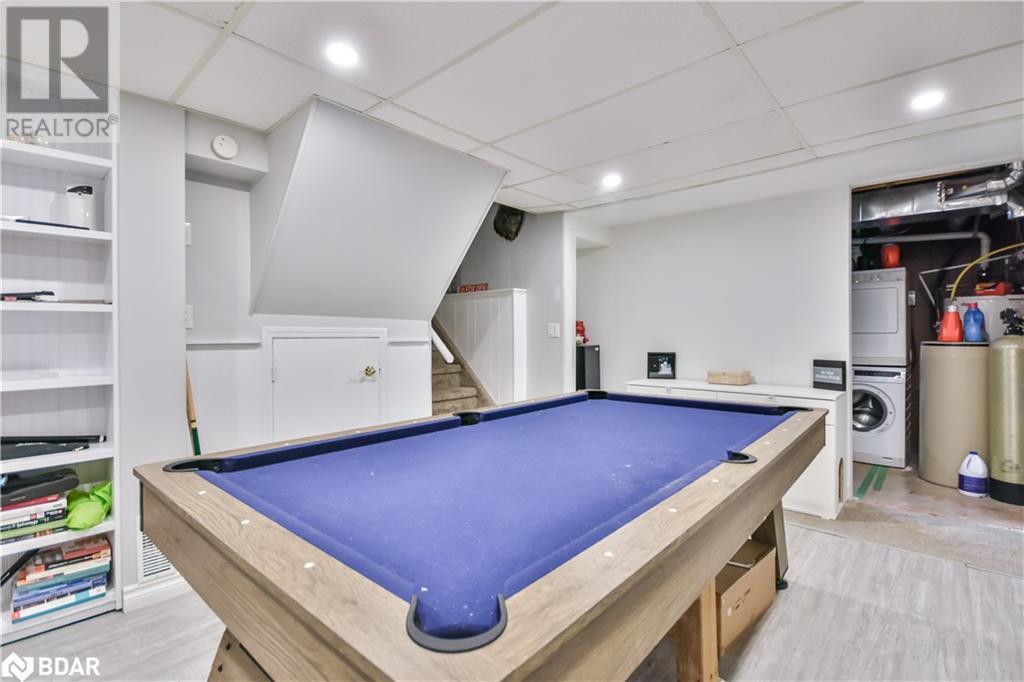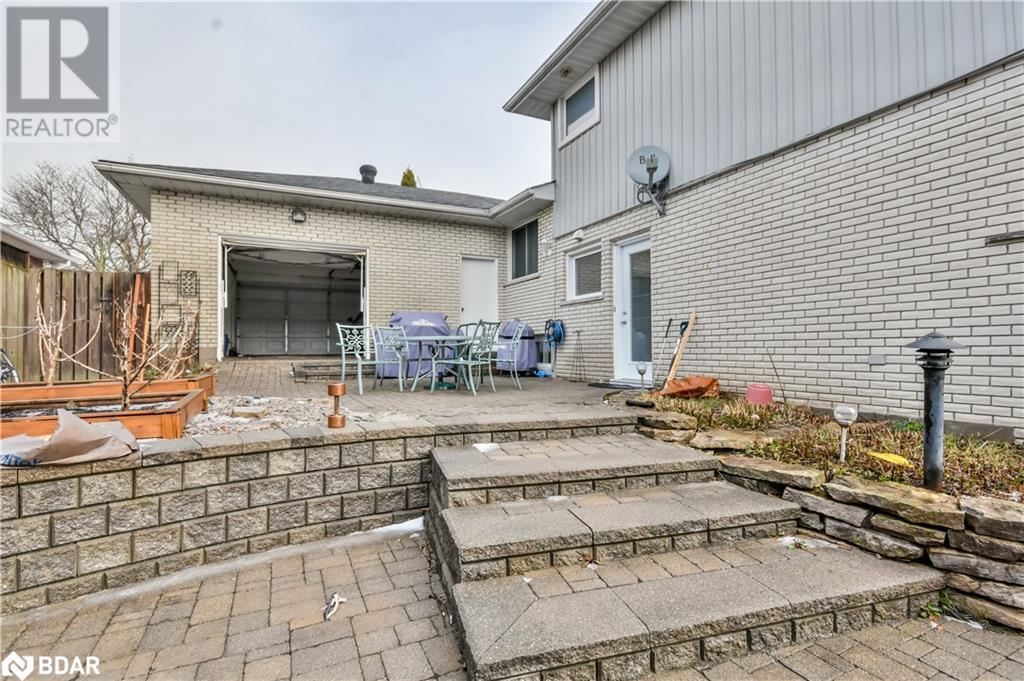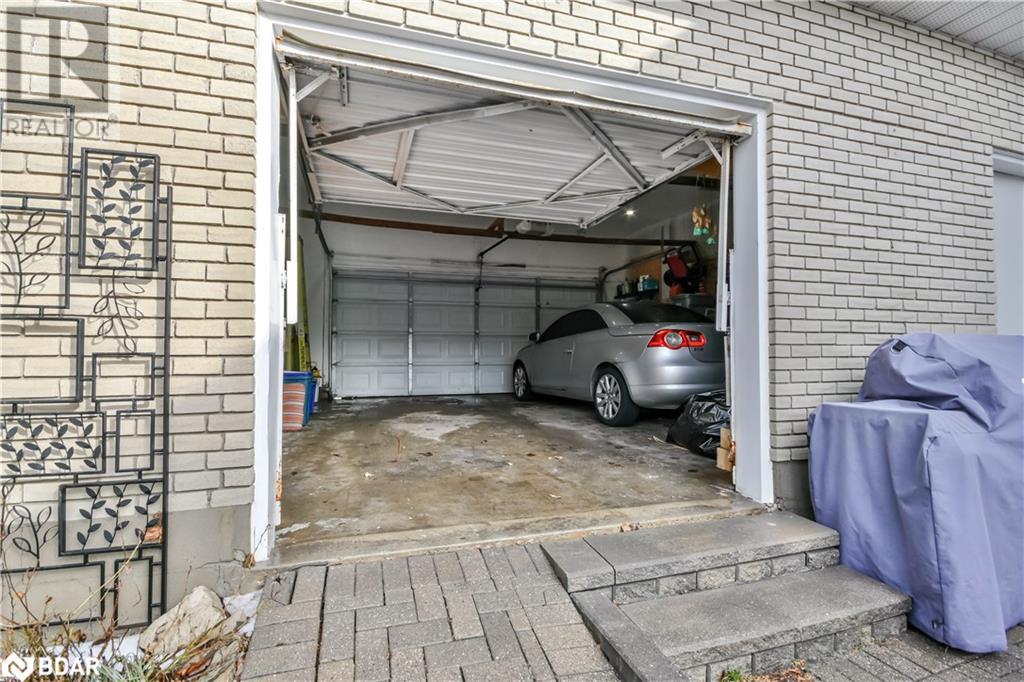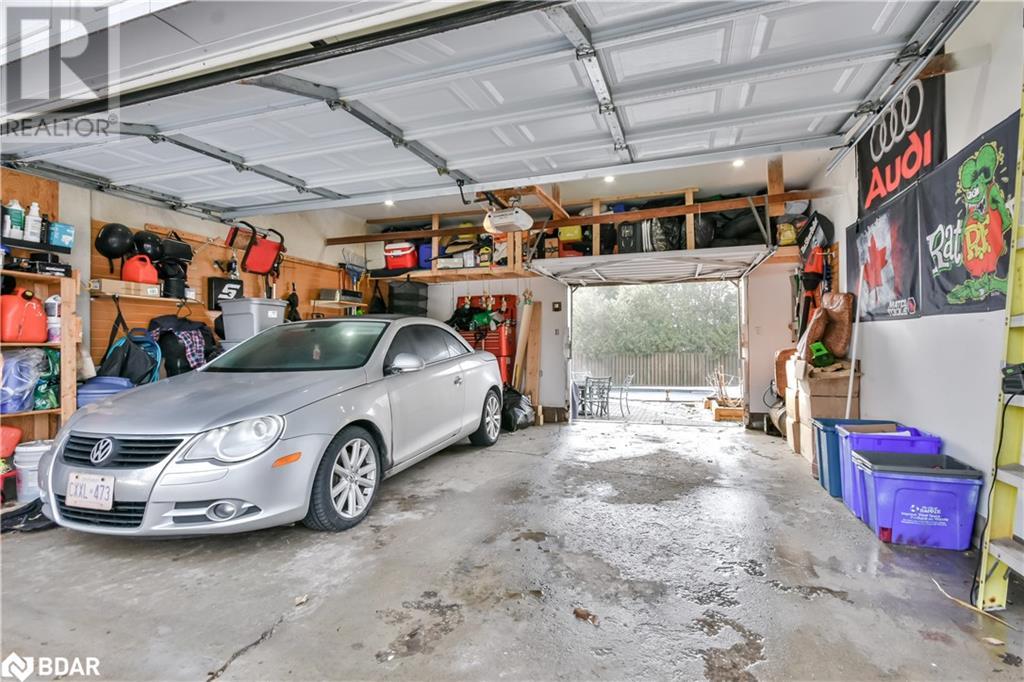233 Rose Street Barrie, Ontario L4M 2V3
$829,000
You could be swimming in your inground pool just in time for summer! 4-Level Backsplit in Prime Barrie Location! Spacious & Versatile Featuring five bedrooms and two full baths, this home is perfect for large families. Enjoy your backyard oasis inground saltwater pool with a new liner (2021), updated salt unit and heater (2022), plus a large patio, ideal for outdoor entertaining, and access to drive thru garage. Updated Kitchen with maple cabinets, stainless steel appliances, gas stove and a breakfast nook, offering both style and functionality. Bright & inviting lower level rec room with gas fireplace finished with a walkout to the backyard, adding extra living space and convenience. Unbeatable Location Minutes from Georgian College, RVH Hospital, downtown Barrie, North Barrie Crossing for all your shopping needs (id:48303)
Property Details
| MLS® Number | 40727085 |
| Property Type | Single Family |
| AmenitiesNearBy | Park, Schools, Shopping |
| CommunityFeatures | Community Centre |
| EquipmentType | Water Heater |
| ParkingSpaceTotal | 4 |
| PoolType | Inground Pool |
| RentalEquipmentType | Water Heater |
Building
| BathroomTotal | 2 |
| BedroomsAboveGround | 3 |
| BedroomsBelowGround | 2 |
| BedroomsTotal | 5 |
| Appliances | Dishwasher, Dryer, Refrigerator, Stove, Washer |
| BasementDevelopment | Finished |
| BasementType | Partial (finished) |
| ConstructedDate | 1970 |
| ConstructionStyleAttachment | Detached |
| CoolingType | Central Air Conditioning |
| ExteriorFinish | Brick, Vinyl Siding |
| FoundationType | Poured Concrete |
| HeatingFuel | Natural Gas |
| HeatingType | Forced Air |
| SizeInterior | 1722 Sqft |
| Type | House |
| UtilityWater | Municipal Water |
Parking
| Attached Garage |
Land
| Acreage | No |
| LandAmenities | Park, Schools, Shopping |
| Sewer | Municipal Sewage System |
| SizeDepth | 110 Ft |
| SizeFrontage | 55 Ft |
| SizeTotalText | Under 1/2 Acre |
| ZoningDescription | R2 |
Rooms
| Level | Type | Length | Width | Dimensions |
|---|---|---|---|---|
| Second Level | 4pc Bathroom | Measurements not available | ||
| Second Level | Bedroom | 10'2'' x 9'0'' | ||
| Second Level | Bedroom | 12'9'' x 9'1'' | ||
| Second Level | Primary Bedroom | 14'2'' x 12'9'' | ||
| Basement | Laundry Room | 11'4'' x 8'8'' | ||
| Basement | Bedroom | 14'8'' x 10'8'' | ||
| Basement | Family Room | 13'5'' x 11'3'' | ||
| Lower Level | 3pc Bathroom | Measurements not available | ||
| Lower Level | Bedroom | 14'2'' x 9'11'' | ||
| Lower Level | Living Room | 22'5'' x 13'1'' | ||
| Main Level | Living Room | 14'10'' x 12'10'' | ||
| Main Level | Dining Room | 12'10'' x 10'0'' | ||
| Main Level | Eat In Kitchen | 17'7'' x 9'11'' |
https://www.realtor.ca/real-estate/28290944/233-rose-street-barrie
Interested?
Contact us for more information
355 Bayfield Street, Suite B
Barrie, Ontario L4M 3C3




